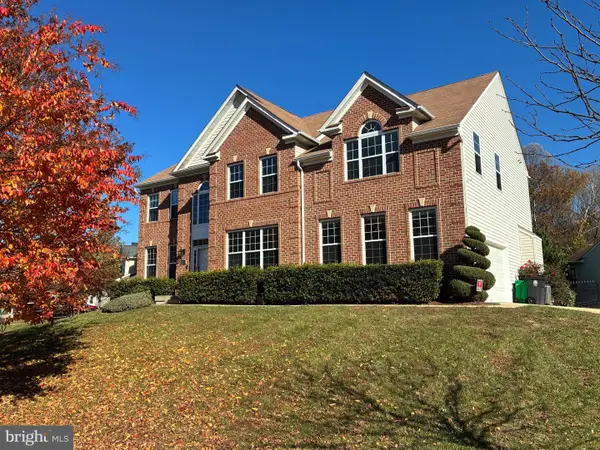6422 Horseshoe Rd E, Clinton, MD 20735
Local realty services provided by:Better Homes and Gardens Real Estate Community Realty
6422 Horseshoe Rd E,Clinton, MD 20735
$455,000
- 4 Beds
- 3 Baths
- 2,356 sq. ft.
- Single family
- Active
Listed by: jennifer a gregory
Office: re/max realty group
MLS#:MDPG2142228
Source:BRIGHTMLS
Price summary
- Price:$455,000
- Price per sq. ft.:$193.12
About this home
Welcome to 6422 Horseshoe Rd, Clinton, MD The exterior of the property features a multi-vehicular driveway and a flat, leveled lot, enhancing the home's curb appeal. This property is a true gem, offering a perfect blend of indoor and outdoor living in a peaceful setting. This exquisite detached home is perfect for entertaining family and friends, offering a harmonious blend of comfort and elegance.
As you arrive, the long driveway welcomes you to this single-story haven. Step into the foyer that leads to the living room on one side of the home or a multi-purpose room that can be used as a bedroom or family room on the other side of the home. Gleaming hardwood floors and lots of windows that bathe in tons of natural sunlight. Down the hall, discover generously sized bedrooms, each with ample closet space. The versatile open bedroom, currently a cozy sitting room connected to the master suite, can be tailored to your desires. French doors lead to the expansive primary bedroom, a sanctuary that accommodates large furniture and boasts a fantastic closet. The primary bathroom is true luxury with dual sinks, a separate tub and shower, and windows that flood the space with light.
The kitchen is a culinary delight with an abundance of cream cabinetry, stainless steel appliances, and a central island. The kitchen extends into the eat-in dining area, perfect for hosting an eight-seater table, where large windows invite sunlight to brighten your meals. Adjacent to the kitchen, the step-down laundry room offers ample cabinetry, shelving, and a window for added light.
From the dining room you can flow seamlessly into the sunroom. Here, you can bask in the sunlight streaming through the glass doors that open onto the back deck and the expansive, flat yard. The yard features a storage shed and a privacy fence, creating a perfect outdoor retreat.
Contact an agent
Home facts
- Year built:1953
- Listing ID #:MDPG2142228
- Added:270 day(s) ago
- Updated:November 18, 2025 at 02:58 PM
Rooms and interior
- Bedrooms:4
- Total bathrooms:3
- Full bathrooms:3
- Living area:2,356 sq. ft.
Heating and cooling
- Cooling:Ceiling Fan(s), Central A/C
- Heating:Central, Hot Water, Wall Unit
Structure and exterior
- Roof:Asphalt
- Year built:1953
- Building area:2,356 sq. ft.
- Lot area:0.7 Acres
Utilities
- Water:Public
- Sewer:Public Sewer
Finances and disclosures
- Price:$455,000
- Price per sq. ft.:$193.12
- Tax amount:$5,167 (2024)
New listings near 6422 Horseshoe Rd E
- Coming Soon
 $510,000Coming Soon4 beds 3 baths
$510,000Coming Soon4 beds 3 baths11511 Piscataway Rd, CLINTON, MD 20735
MLS# MDPG2183346Listed by: EXP REALTY, LLC - New
 $440,000Active3 beds 3 baths1,784 sq. ft.
$440,000Active3 beds 3 baths1,784 sq. ft.7002 Killarney, CLINTON, MD 20735
MLS# MDPG2183156Listed by: EXIT REALTY ENTERPRISES - New
 $600,000Active4 beds 3 baths3,336 sq. ft.
$600,000Active4 beds 3 baths3,336 sq. ft.6911 Simmons Ln, CLINTON, MD 20735
MLS# MDPG2183158Listed by: RE/MAX UNITED REAL ESTATE - Coming Soon
 $565,000Coming Soon4 beds 4 baths
$565,000Coming Soon4 beds 4 baths7729 Castle Rock Dr, CLINTON, MD 20735
MLS# MDPG2183160Listed by: SAMSON PROPERTIES - Coming Soon
 $567,000Coming Soon5 beds 4 baths
$567,000Coming Soon5 beds 4 baths10106 Goldfinch Ct, CLINTON, MD 20735
MLS# MDPG2183192Listed by: PORTER HOUSE INTERNATIONAL REALTY GROUP - New
 $490,000Active5 beds 3 baths1,392 sq. ft.
$490,000Active5 beds 3 baths1,392 sq. ft.11602 Mary Catherine Dr, CLINTON, MD 20735
MLS# MDPG2183312Listed by: REALTY ONE GROUP PERFORMANCE, LLC - Coming Soon
 $729,999Coming Soon4 beds 4 baths
$729,999Coming Soon4 beds 4 baths7200 White Bud Ct, CLINTON, MD 20735
MLS# MDPG2183358Listed by: REAL BROKER, LLC - Coming Soon
 $349,999Coming Soon4 beds 3 baths
$349,999Coming Soon4 beds 3 baths8605 Sumter Ln, CLINTON, MD 20735
MLS# MDPG2183080Listed by: FAIRFAX REALTY PREMIER - New
 $440,000Active4 beds 3 baths1,456 sq. ft.
$440,000Active4 beds 3 baths1,456 sq. ft.12017 Deka Rd, CLINTON, MD 20735
MLS# MDPG2181614Listed by: SAMSON PROPERTIES - New
 $519,000Active4 beds 3 baths2,202 sq. ft.
$519,000Active4 beds 3 baths2,202 sq. ft.10003 Armor Ct, CLINTON, MD 20735
MLS# MDPG2182802Listed by: HOMECOIN.COM
