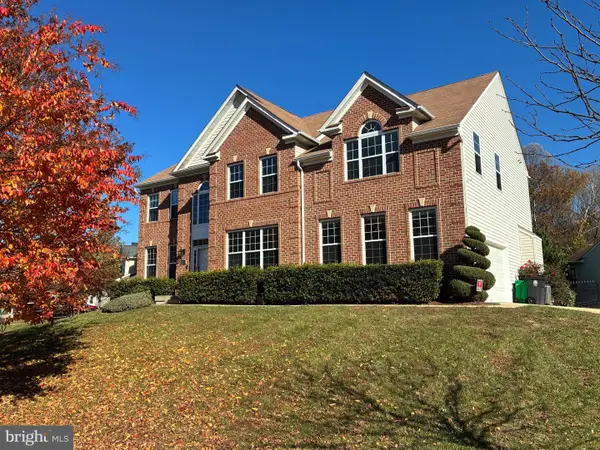7308 Roxy Run #10, Clinton, MD 20735
Local realty services provided by:Better Homes and Gardens Real Estate Murphy & Co.
Listed by: terri e hill
Office: builder solutions realty
MLS#:MDPG2160662
Source:BRIGHTMLS
Price summary
- Price:$514,990
- Price per sq. ft.:$256.34
- Monthly HOA dues:$60
About this home
PRICE IMPROVEMENT ON THIS QUICK MOVE IN - END OF GROUP
DECORATED MODEL OPEN - Friday-Saturday-Sunday 11-5
10306 Serenade Court Clinton, MD
Gorgeous 2 car garage townhome situated on a premium homesite, butting to mature trees. Only 4 homes remain. Adorned with the most desired upgrades including Quartz kitchen counter tops, upgraded Laminated Plank flooring, upgraded cabinets and much more. All 3 levels are finished which include a finished rec room w/ adjacent full bath, deck, 3 spacious bedrooms and 2.5 additional baths. A rear deck is also inlcuded.
Come see why Cedar Pointe so many are calling Cedar Pointe....home. This is a cul-de sac community, no through streets.
HOMESITE #10 7308 ROXY RUN
MOVE IN FOR $0 AT A BELOW MARKET INTEREST RATE**
**Must Use Preferred Lender and Title Companies, Certain Restrictions Apply. See Community Sales Manager for Details.
Contact an agent
Home facts
- Year built:2025
- Listing ID #:MDPG2160662
- Added:116 day(s) ago
- Updated:November 16, 2025 at 08:28 AM
Rooms and interior
- Bedrooms:3
- Total bathrooms:4
- Full bathrooms:3
- Half bathrooms:1
- Living area:2,009 sq. ft.
Heating and cooling
- Cooling:Central A/C
- Heating:90% Forced Air, Natural Gas
Structure and exterior
- Roof:Asphalt
- Year built:2025
- Building area:2,009 sq. ft.
- Lot area:0.05 Acres
Schools
- High school:SURRATTSVILLE
- Middle school:STEPHEN DECATUR
- Elementary school:WALDON WOODS
Utilities
- Water:Public
- Sewer:Private Sewer
Finances and disclosures
- Price:$514,990
- Price per sq. ft.:$256.34
New listings near 7308 Roxy Run #10
- Coming Soon
 $510,000Coming Soon4 beds 3 baths
$510,000Coming Soon4 beds 3 baths11511 Piscataway Rd, CLINTON, MD 20735
MLS# MDPG2183346Listed by: EXP REALTY, LLC - New
 $440,000Active3 beds 3 baths1,784 sq. ft.
$440,000Active3 beds 3 baths1,784 sq. ft.7002 Killarney, CLINTON, MD 20735
MLS# MDPG2183156Listed by: EXIT REALTY ENTERPRISES - New
 $600,000Active4 beds 3 baths3,336 sq. ft.
$600,000Active4 beds 3 baths3,336 sq. ft.6911 Simmons Ln, CLINTON, MD 20735
MLS# MDPG2183158Listed by: RE/MAX UNITED REAL ESTATE - Coming Soon
 $565,000Coming Soon4 beds 4 baths
$565,000Coming Soon4 beds 4 baths7729 Castle Rock Dr, CLINTON, MD 20735
MLS# MDPG2183160Listed by: SAMSON PROPERTIES - Coming Soon
 $567,000Coming Soon5 beds 4 baths
$567,000Coming Soon5 beds 4 baths10106 Goldfinch Ct, CLINTON, MD 20735
MLS# MDPG2183192Listed by: PORTER HOUSE INTERNATIONAL REALTY GROUP - New
 $490,000Active5 beds 3 baths1,392 sq. ft.
$490,000Active5 beds 3 baths1,392 sq. ft.11602 Mary Catherine Dr, CLINTON, MD 20735
MLS# MDPG2183312Listed by: REALTY ONE GROUP PERFORMANCE, LLC - Coming Soon
 $729,999Coming Soon4 beds 4 baths
$729,999Coming Soon4 beds 4 baths7200 White Bud Ct, CLINTON, MD 20735
MLS# MDPG2183358Listed by: REAL BROKER, LLC - Coming Soon
 $349,999Coming Soon4 beds 3 baths
$349,999Coming Soon4 beds 3 baths8605 Sumter Ln, CLINTON, MD 20735
MLS# MDPG2183080Listed by: FAIRFAX REALTY PREMIER - New
 $440,000Active4 beds 3 baths1,456 sq. ft.
$440,000Active4 beds 3 baths1,456 sq. ft.12017 Deka Rd, CLINTON, MD 20735
MLS# MDPG2181614Listed by: SAMSON PROPERTIES - New
 $519,000Active4 beds 3 baths2,202 sq. ft.
$519,000Active4 beds 3 baths2,202 sq. ft.10003 Armor Ct, CLINTON, MD 20735
MLS# MDPG2182802Listed by: HOMECOIN.COM
