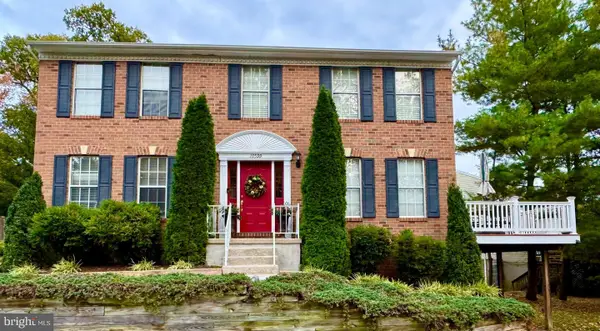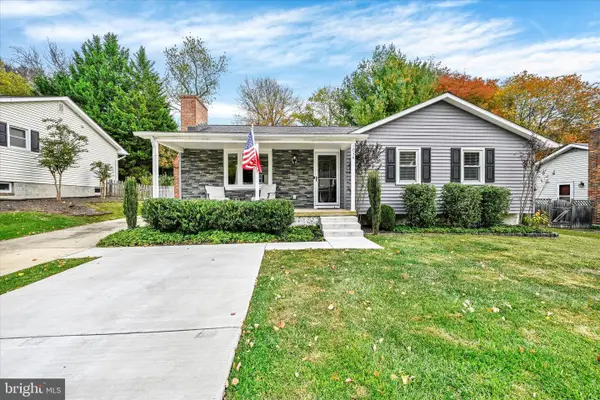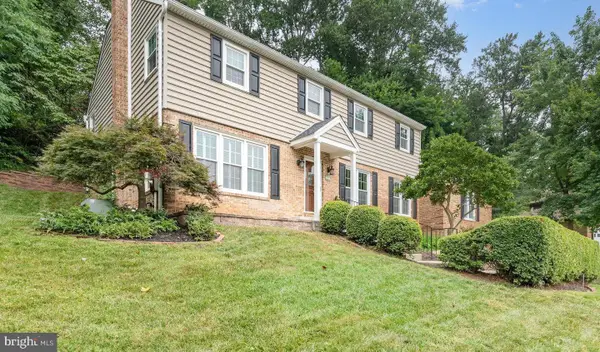814 W Padonia Rd, Cockeysville, MD 21030
Local realty services provided by:Better Homes and Gardens Real Estate Cassidon Realty
814 W Padonia Rd,Cockeysville, MD 21030
$465,000
- 4 Beds
- 3 Baths
- 3,264 sq. ft.
- Single family
- Active
Listed by: kim barton
Office: keller williams legacy
MLS#:MDBC2141570
Source:BRIGHTMLS
Price summary
- Price:$465,000
- Price per sq. ft.:$142.46
About this home
This charming 4 BR 2.5 Bath ranch-style home, nestled in the serene Falls Road Corridor, offers a perfect blend of privacy on 1.55 acres and location, location, location close to all your needs. Solid brick built with spacious rooms, eat-in kitchen, 2 car garage and huge basement. Step inside to discover a warm and inviting atmosphere, highlighted by beautiful hardwood floors and cozy carpet in the bedrooms. The traditional floor plan includes a formal dining room, perfect for gatherings, and a kitchen that is a chef's dream, equipped with a double oven, down-draft cooktop, and ample pantry space. The kitchen island and table space create an ideal setting for casual meals and entertaining. The living area is enhanced by a stunning brick fireplace with glass doors, providing a focal point for relaxation. Natural light pours in through double-pane casement windows, creating a bright and airy ambiance throughout the home. Outside, the expansive 1.55-acre lot features rear and side yards perfect for outdoor activities and a shed for additional storage. The property also offers convenient road frontage with a circular driveway and an attached two-car garage with inside access adding to the home's functionality. Experience the perfect blend of indoor and outdoor living in this delightful property, where your modern updates will make this home the best investment you ever make.
Contact an agent
Home facts
- Year built:1961
- Listing ID #:MDBC2141570
- Added:49 day(s) ago
- Updated:November 15, 2025 at 04:11 PM
Rooms and interior
- Bedrooms:4
- Total bathrooms:3
- Full bathrooms:2
- Half bathrooms:1
- Living area:3,264 sq. ft.
Heating and cooling
- Cooling:Ceiling Fan(s)
- Heating:Forced Air, Oil, Programmable Thermostat
Structure and exterior
- Roof:Asphalt
- Year built:1961
- Building area:3,264 sq. ft.
- Lot area:1.55 Acres
Schools
- High school:DULANEY
- Middle school:COCKEYSVILLE
- Elementary school:MAYS CHAPEL
Utilities
- Water:Filter, Private, Well
- Sewer:On Site Septic
Finances and disclosures
- Price:$465,000
- Price per sq. ft.:$142.46
- Tax amount:$5,135 (2024)
New listings near 814 W Padonia Rd
- New
 $450,000Active3 beds 2 baths1,741 sq. ft.
$450,000Active3 beds 2 baths1,741 sq. ft.10306 Greenside Dr, COCKEYSVILLE, MD 21030
MLS# MDBC2146160Listed by: LONG & FOSTER REAL ESTATE, INC. - Open Sat, 12 to 3pmNew
 $1,600,000Active5 beds 4 baths5,408 sq. ft.
$1,600,000Active5 beds 4 baths5,408 sq. ft.2 Hillsyde Ct, COCKEYSVILLE, MD 21030
MLS# MDBC2145004Listed by: O'CONOR, MOONEY & FITZGERALD - New
 $925,000Active4 beds 4 baths3,060 sq. ft.
$925,000Active4 beds 4 baths3,060 sq. ft.1630 Worthington Heights, COCKEYSVILLE, MD 21030
MLS# MDBC2145272Listed by: O'CONOR, MOONEY & FITZGERALD  $468,900Pending3 beds 3 baths2,604 sq. ft.
$468,900Pending3 beds 3 baths2,604 sq. ft.3 Shaston Ct, COCKEYSVILLE, MD 21030
MLS# MDBC2144854Listed by: LONG & FOSTER REAL ESTATE, INC. $329,900Pending2 beds 3 baths1,880 sq. ft.
$329,900Pending2 beds 3 baths1,880 sq. ft.9 Southfork Ct, COCKEYSVILLE, MD 21030
MLS# MDBC2144590Listed by: CUMMINGS & CO. REALTORS $1,150,000Pending6 beds 5 baths5,349 sq. ft.
$1,150,000Pending6 beds 5 baths5,349 sq. ft.14516 Cuba Rd, COCKEYSVILLE, MD 21030
MLS# MDBC2145036Listed by: STREETT HOPKINS REAL ESTATE, LLC- Coming Soon
 $3,700,000Coming Soon7 beds 8 baths
$3,700,000Coming Soon7 beds 8 baths1646 Worthington Heights Pkwy, COCKEYSVILLE, MD 21030
MLS# MDBC2145028Listed by: NEXT STEP REALTY  $640,000Pending4 beds 4 baths3,028 sq. ft.
$640,000Pending4 beds 4 baths3,028 sq. ft.10599 Blue Bell Way, COCKEYSVILLE, MD 21030
MLS# MDBC2144750Listed by: CUMMINGS & CO REALTORS $470,000Active3 beds 3 baths2,176 sq. ft.
$470,000Active3 beds 3 baths2,176 sq. ft.1034 Saxon Hill Dr, COCKEYSVILLE, MD 21030
MLS# MDBC2144658Listed by: AMERICAN PREMIER REALTY, LLC $599,000Active5 beds 3 baths3,661 sq. ft.
$599,000Active5 beds 3 baths3,661 sq. ft.824-a Staffordshire Rd, COCKEYSVILLE, MD 21030
MLS# MDBC2144734Listed by: RE/MAX ADVANTAGE REALTY
