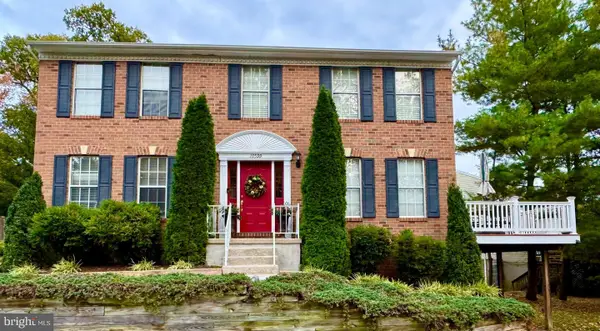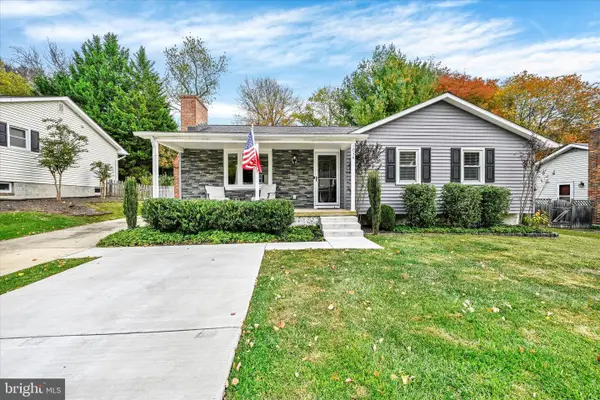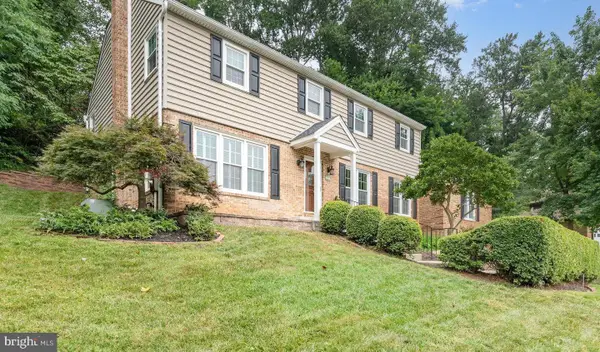921 Saxon Hill Dr, Cockeysville, MD 21030
Local realty services provided by:Better Homes and Gardens Real Estate Premier
Listed by: carole r stencil
Office: berkshire hathaway homeservices homesale realty
MLS#:MDBC2137518
Source:BRIGHTMLS
Price summary
- Price:$449,000
- Price per sq. ft.:$210.11
- Monthly HOA dues:$5.42
About this home
Step into this spacious and thoughtfully designed split-level home featuring 4 generously sized bedrooms and 2 1/2 bathrooms, perfect for growing families or those who love to entertain. The layout offers a seamless blend of privacy and openness, with distinct living zones that cater to both relaxation and productivity. One of the standout features of this home is its backyard that overlooks open school land--offering a sense of privacy and a tranquil view with no immediate rear neighbors. Inside you will find a spacious living room, dining room and spacious kitchen with stainless appliances. The main level features a large family room with a full brick wall fireplace, a slider that opens to the covered patio and a powder room. Also, on the main level the bedroom could be used as an office and provides a bright and functional environment. Located in sought-after Springdale, your just minutes from local parks, shopping, dining and the community pool.
Contact an agent
Home facts
- Year built:1968
- Listing ID #:MDBC2137518
- Added:57 day(s) ago
- Updated:November 15, 2025 at 04:11 PM
Rooms and interior
- Bedrooms:4
- Total bathrooms:3
- Full bathrooms:2
- Half bathrooms:1
- Living area:2,137 sq. ft.
Heating and cooling
- Cooling:Ceiling Fan(s), Central A/C
- Heating:Forced Air, Natural Gas
Structure and exterior
- Roof:Architectural Shingle
- Year built:1968
- Building area:2,137 sq. ft.
- Lot area:0.17 Acres
Schools
- High school:DULANEY
- Middle school:COCKEYSVILLE
- Elementary school:WARREN
Utilities
- Water:Public
- Sewer:Public Sewer
Finances and disclosures
- Price:$449,000
- Price per sq. ft.:$210.11
- Tax amount:$4,241 (2024)
New listings near 921 Saxon Hill Dr
- New
 $450,000Active3 beds 2 baths1,741 sq. ft.
$450,000Active3 beds 2 baths1,741 sq. ft.10306 Greenside Dr, COCKEYSVILLE, MD 21030
MLS# MDBC2146160Listed by: LONG & FOSTER REAL ESTATE, INC. - Open Sat, 12 to 3pmNew
 $1,600,000Active5 beds 4 baths5,408 sq. ft.
$1,600,000Active5 beds 4 baths5,408 sq. ft.2 Hillsyde Ct, COCKEYSVILLE, MD 21030
MLS# MDBC2145004Listed by: O'CONOR, MOONEY & FITZGERALD - New
 $925,000Active4 beds 4 baths3,060 sq. ft.
$925,000Active4 beds 4 baths3,060 sq. ft.1630 Worthington Heights, COCKEYSVILLE, MD 21030
MLS# MDBC2145272Listed by: O'CONOR, MOONEY & FITZGERALD  $468,900Pending3 beds 3 baths2,604 sq. ft.
$468,900Pending3 beds 3 baths2,604 sq. ft.3 Shaston Ct, COCKEYSVILLE, MD 21030
MLS# MDBC2144854Listed by: LONG & FOSTER REAL ESTATE, INC. $329,900Pending2 beds 3 baths1,880 sq. ft.
$329,900Pending2 beds 3 baths1,880 sq. ft.9 Southfork Ct, COCKEYSVILLE, MD 21030
MLS# MDBC2144590Listed by: CUMMINGS & CO. REALTORS $1,150,000Pending6 beds 5 baths5,349 sq. ft.
$1,150,000Pending6 beds 5 baths5,349 sq. ft.14516 Cuba Rd, COCKEYSVILLE, MD 21030
MLS# MDBC2145036Listed by: STREETT HOPKINS REAL ESTATE, LLC- Coming Soon
 $3,700,000Coming Soon7 beds 8 baths
$3,700,000Coming Soon7 beds 8 baths1646 Worthington Heights Pkwy, COCKEYSVILLE, MD 21030
MLS# MDBC2145028Listed by: NEXT STEP REALTY  $640,000Pending4 beds 4 baths3,028 sq. ft.
$640,000Pending4 beds 4 baths3,028 sq. ft.10599 Blue Bell Way, COCKEYSVILLE, MD 21030
MLS# MDBC2144750Listed by: CUMMINGS & CO REALTORS $470,000Active3 beds 3 baths2,176 sq. ft.
$470,000Active3 beds 3 baths2,176 sq. ft.1034 Saxon Hill Dr, COCKEYSVILLE, MD 21030
MLS# MDBC2144658Listed by: AMERICAN PREMIER REALTY, LLC $599,000Active5 beds 3 baths3,661 sq. ft.
$599,000Active5 beds 3 baths3,661 sq. ft.824-a Staffordshire Rd, COCKEYSVILLE, MD 21030
MLS# MDBC2144734Listed by: RE/MAX ADVANTAGE REALTY
