5005 Berwyn Rd, COLLEGE PARK, MD 20740
Local realty services provided by:Better Homes and Gardens Real Estate Valley Partners
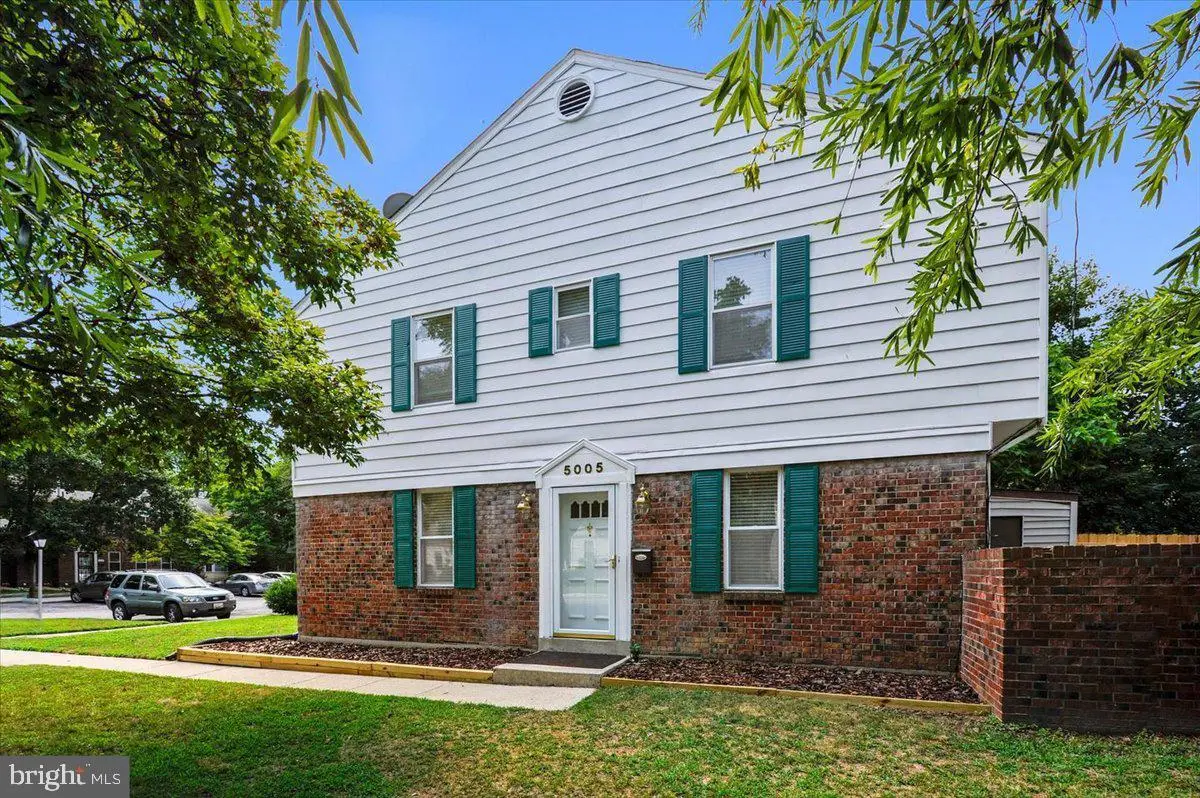
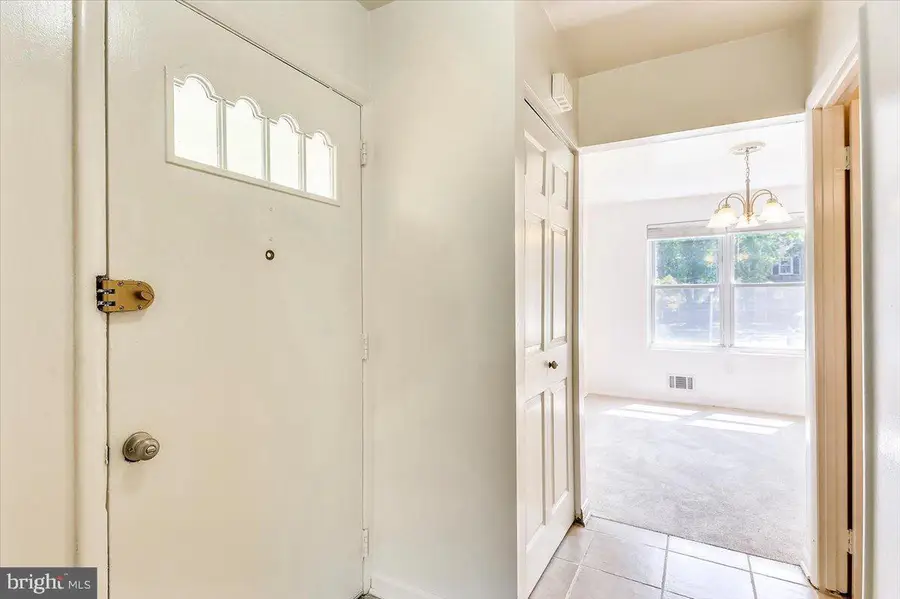
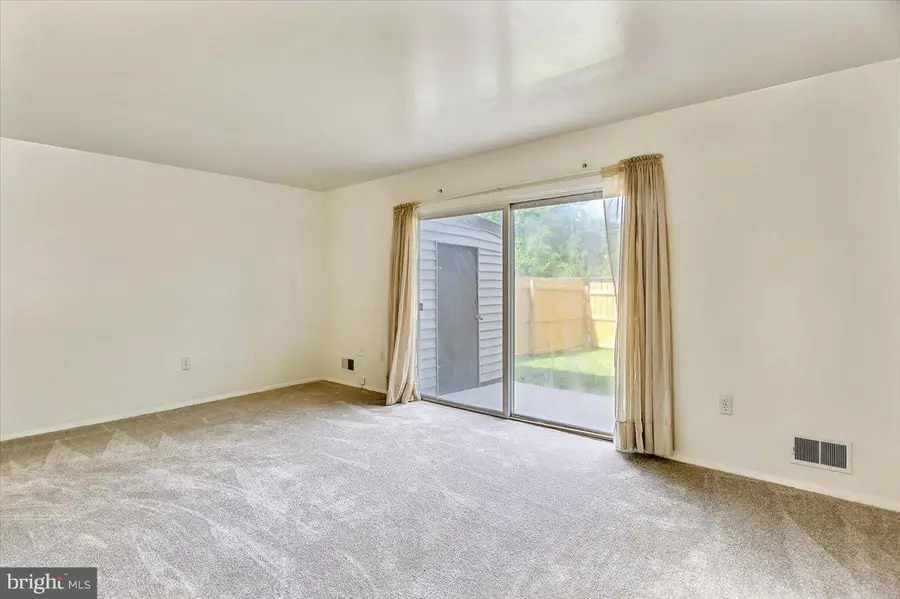
5005 Berwyn Rd,COLLEGE PARK, MD 20740
$399,999
- 4 Beds
- 3 Baths
- 1,360 sq. ft.
- Townhouse
- Pending
Listed by:colin r mckevitt
Office:real broker, llc. - gaithersburg
MLS#:MDPG2157332
Source:BRIGHTMLS
Price summary
- Price:$399,999
- Price per sq. ft.:$294.12
- Monthly HOA dues:$17.5
About this home
Investor Alert! Income-Producing End-Unit Townhome in Prime College Park Location
Welcome to this spacious and updated 4-bedroom, 2.5-bathroom end-unit townhouse, ideally situated in the heart of College Park and just steps from the University of Maryland. This active income-generating property offers excellent rental potential with a bonus 4th bedroom added on the main level, and each room currently rented separately.
Upstairs, you’ll find a private primary bedroom with ensuite bathroom, offering comfort and privacy. Enjoy the oversized, fully fenced backyard—a rare feature for townhome living—perfect for entertaining, gardening, or future expansion.
Recent updates include a new roof (2023) and new boiler (2024) for added peace of mind. One reserved parking space is included, and the home is just a short walk to UMD, newly developed shops, dining, and entertainment options. The unfinished basement is perfect for adding more incoming producing bedrooms, or for an owner occupant, making it your dream escape.
A commuter’s dream with quick access to Greenbelt Metro, Route 193, Route 1, I-495, and 295. Whether you’re looking to invest or live minutes from campus with the option to generate rental income, this property checks every box!
Contact an agent
Home facts
- Year built:1971
- Listing Id #:MDPG2157332
- Added:52 day(s) ago
- Updated:August 16, 2025 at 07:27 AM
Rooms and interior
- Bedrooms:4
- Total bathrooms:3
- Full bathrooms:2
- Half bathrooms:1
- Living area:1,360 sq. ft.
Heating and cooling
- Cooling:Central A/C
- Heating:Forced Air, Natural Gas
Structure and exterior
- Roof:Architectural Shingle
- Year built:1971
- Building area:1,360 sq. ft.
- Lot area:0.07 Acres
Utilities
- Water:Public
- Sewer:Public Sewer
Finances and disclosures
- Price:$399,999
- Price per sq. ft.:$294.12
- Tax amount:$9 (2024)
New listings near 5005 Berwyn Rd
- Open Sat, 1 to 3:30pmNew
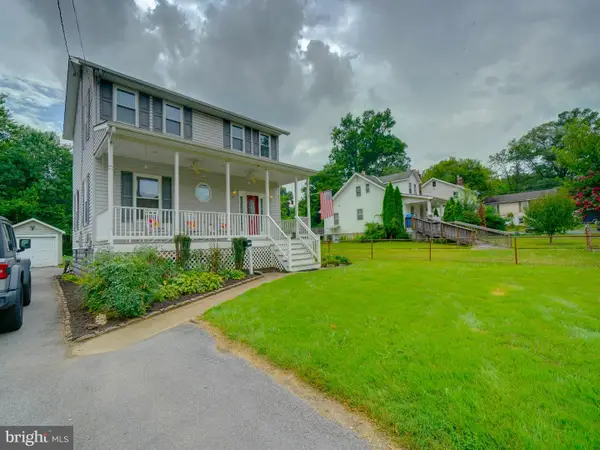 $650,000Active5 beds 3 baths1,984 sq. ft.
$650,000Active5 beds 3 baths1,984 sq. ft.4909 Fox St, COLLEGE PARK, MD 20740
MLS# MDPG2163516Listed by: MARYLAND REAL ESTATE NETWORK - New
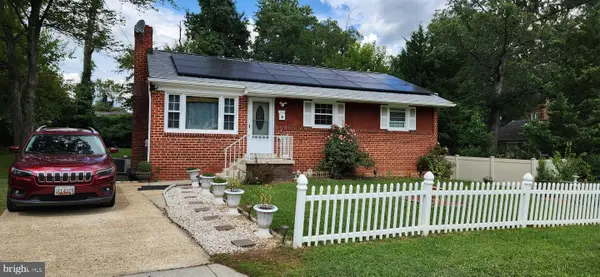 $424,900Active4 beds 2 baths988 sq. ft.
$424,900Active4 beds 2 baths988 sq. ft.6214 Seminole St, COLLEGE PARK, MD 20740
MLS# MDPG2163426Listed by: SMART REALTY, LLC - Coming Soon
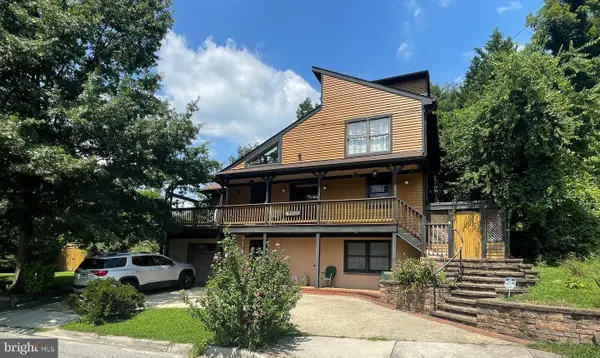 $700,000Coming Soon5 beds 3 baths
$700,000Coming Soon5 beds 3 baths8200 Potomac Ave, COLLEGE PARK, MD 20740
MLS# MDPG2163112Listed by: SAMSON PROPERTIES - Coming Soon
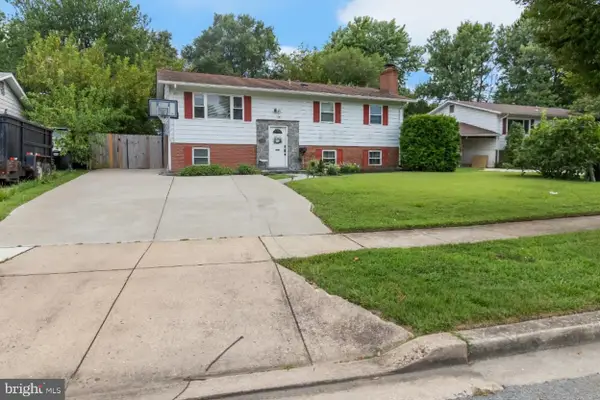 $535,000Coming Soon2 beds 1 baths
$535,000Coming Soon2 beds 1 baths5005 Stewart Ct ##b, COLLEGE PARK, MD 20740
MLS# MDPG2163284Listed by: METRO CITY REALTY - New
 $450,000Active5 beds 3 baths1,479 sq. ft.
$450,000Active5 beds 3 baths1,479 sq. ft.4823 Osage St, COLLEGE PARK, MD 20740
MLS# MDPG2161766Listed by: RE/MAX UNITED REAL ESTATE - New
 $400,000Active5 beds 2 baths1,542 sq. ft.
$400,000Active5 beds 2 baths1,542 sq. ft.4724 Branchville Rd, COLLEGE PARK, MD 20740
MLS# MDPG2162268Listed by: RE/MAX UNITED REAL ESTATE - Open Sat, 12 to 2pmNew
 $740,000Active6 beds 4 baths4,425 sq. ft.
$740,000Active6 beds 4 baths4,425 sq. ft.9214 Davidson St, COLLEGE PARK, MD 20740
MLS# MDPG2163204Listed by: FIRST DECISION REALTY LLC 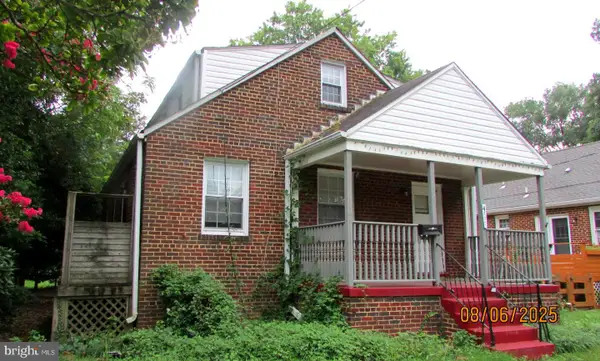 $475,000Pending4 beds 2 baths1,770 sq. ft.
$475,000Pending4 beds 2 baths1,770 sq. ft.4807 Harvard Rd, COLLEGE PARK, MD 20740
MLS# MDPG2161782Listed by: RE/MAX UNITED REAL ESTATE- New
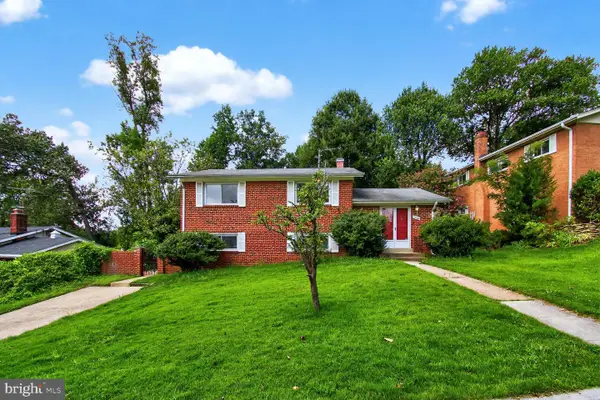 $489,900Active3 beds 3 baths1,862 sq. ft.
$489,900Active3 beds 3 baths1,862 sq. ft.7508 Creighton Dr, COLLEGE PARK, MD 20740
MLS# MDPG2163154Listed by: LONG & FOSTER REAL ESTATE, INC. - Open Sun, 1 to 3pm
 $290,000Pending2 beds 2 baths1,057 sq. ft.
$290,000Pending2 beds 2 baths1,057 sq. ft.4709 Tecumseh St #302, COLLEGE PARK, MD 20740
MLS# MDPG2162914Listed by: SAMSON PROPERTIES
