8200 Potomac Ave, College Park, MD 20740
Local realty services provided by:Better Homes and Gardens Real Estate GSA Realty
Listed by:karyn p keating
Office:samson properties
MLS#:MDPG2163112
Source:BRIGHTMLS
Price summary
- Price:$800,000
- Price per sq. ft.:$288.18
About this home
Imagine living in a Contemporary Chalet in the mountains of NC or Colorado. Your beautiful and spacious freshly painted and detailed home has been crafted by an area renowned builder to fit versatile uses and lifestyles. Designed for comfort, flexibility and convenience on every floor, this home is an ideal choice for individuals, families or savvy investors.
Contemporary cedar sided home spans 3 levels with 5 bedrooms and 3 bathrooms plus a loft for versatile uses.
As you step inside the main entrance, you'll pass through a large wrap around porch leading to the front foyer. Quality slate will meet you and take you into the bright great room featuring a wood burning fireplace and a wall of windows. Note the full room ceiling shelving previously used for train tracking. This room flows into the kitchen, open and full of storage. Artistic leaded glass overlooks the room. Brand new refrigerator and upgraded appliances serve the home chef well. Two generous bedrooms and a full bath complete this level.
Up another level is the primary suite with an ensuite bath and walk in closet and a mini split for perfect air control. A Juliet Deck overlooks the private back yard with the fish pond and treehouse. A 2nd washer and dryer are located in common space on this level.
Just above is a loft area perfect for a play room, office space, craft area or storage. Windows keep the space bright and airy.
As you step inside the ground level entrance through the garage, you'll immediately notice a second full kitchen and living area. An inactive historic well stages the eating counter with a glass top and an ideal place to hold game nights, dinner parties and family get togethers. Two additional bedrooms and a full bath complete this level which is perfect for an office setting, in-law setup, teenager's base, apartment rental or BnB. A washer and dryer are in a closet just off the kitchen. A second chimney flue is located on the brick wall for a woodstove. There is a wall safe located in the 2nd bedroom on the first floor. The sub meter for water saves money when using water outside.
Home is freshly painted and detailed to create an easy move in experience.
Total above grade sq ft is 2776, tax record calls 1st level a basement but it is mostly above grade.
This ideally located homesite is in the highly sought after community of Berwyn, at the end of a No Thru Traffic road, backs to the Trolley Train / bike path, and is blocks away from the purple line currently being built and the existing green line. Just steps from Lake Artemesia and the University of Maryland campus, several bus lines and nearby parks. Berwyn offers a park with pavilions and grills, tennis courts and a playground.
Full lot size is .20 with both parcels.
Don't miss the chance to invest in luxurious living, long term rental income and strong future appreciation.
Please submit all offers by Monday September 15 3:00
Contact an agent
Home facts
- Year built:1985
- Listing ID #:MDPG2163112
- Added:48 day(s) ago
- Updated:October 01, 2025 at 07:32 AM
Rooms and interior
- Bedrooms:5
- Total bathrooms:3
- Full bathrooms:3
- Living area:2,776 sq. ft.
Heating and cooling
- Cooling:Ceiling Fan(s), Central A/C, Ductless/Mini-Split, Heat Pump(s)
- Heating:Central, Electric, Forced Air, Heat Pump(s), Natural Gas, Programmable Thermostat
Structure and exterior
- Roof:Architectural Shingle
- Year built:1985
- Building area:2,776 sq. ft.
- Lot area:0.13 Acres
Schools
- High school:PARKDALE
- Middle school:BUCK LODGE
- Elementary school:PAINT BRANCH
Utilities
- Water:Public
- Sewer:Public Sewer
Finances and disclosures
- Price:$800,000
- Price per sq. ft.:$288.18
- Tax amount:$9,829 (2024)
New listings near 8200 Potomac Ave
- Coming Soon
 $495,000Coming Soon4 beds 2 baths
$495,000Coming Soon4 beds 2 baths9502 50th Ave, COLLEGE PARK, MD 20740
MLS# MDPG2166862Listed by: COMPASS - New
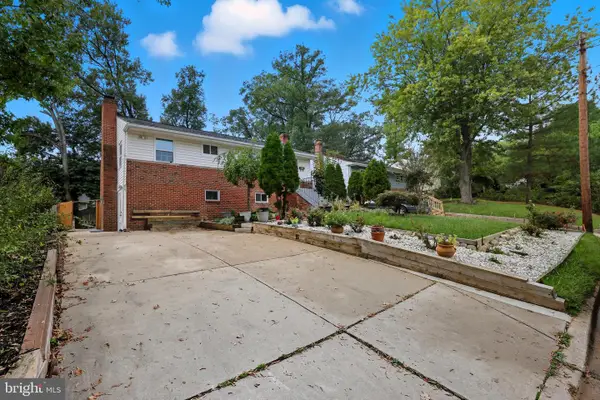 $510,000Active5 beds 2 baths1,300 sq. ft.
$510,000Active5 beds 2 baths1,300 sq. ft.5117 Hollywood Rd, COLLEGE PARK, MD 20740
MLS# MDPG2177186Listed by: THE AGENCY DC - New
 $544,900Active4 beds 3 baths1,794 sq. ft.
$544,900Active4 beds 3 baths1,794 sq. ft.5812 Swarthmore Dr, COLLEGE PARK, MD 20740
MLS# MDPG2177226Listed by: CRANFORD & ASSOCIATES - New
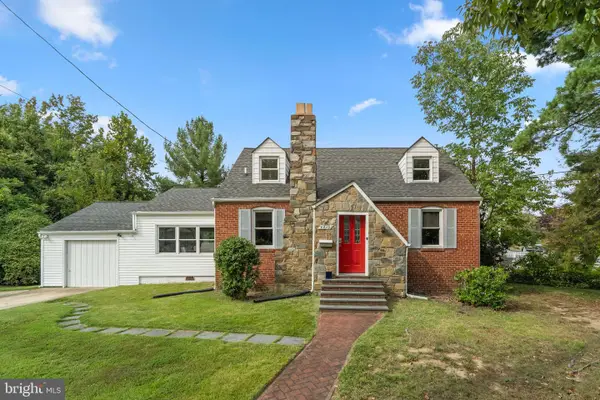 $525,000Active4 beds 3 baths2,256 sq. ft.
$525,000Active4 beds 3 baths2,256 sq. ft.4810 Blackfoot Rd, COLLEGE PARK, MD 20740
MLS# MDPG2166186Listed by: COMPASS - New
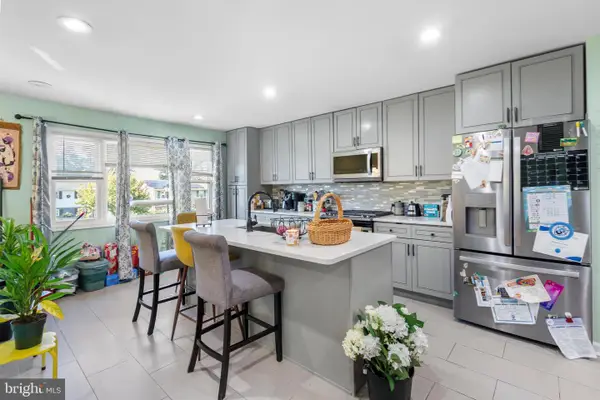 $535,000Active5 beds 3 baths1,176 sq. ft.
$535,000Active5 beds 3 baths1,176 sq. ft.5005 Stewart Ct, COLLEGE PARK, MD 20740
MLS# MDPG2170626Listed by: METRO CITY REALTY 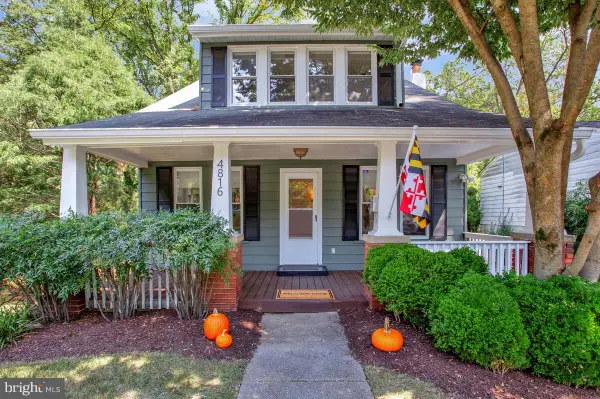 $600,000Active3 beds 2 baths1,296 sq. ft.
$600,000Active3 beds 2 baths1,296 sq. ft.4816 Osage St, COLLEGE PARK, MD 20740
MLS# MDPG2167042Listed by: LONG & FOSTER REAL ESTATE, INC.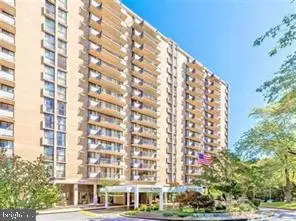 $175,000Active2 beds 2 baths1,390 sq. ft.
$175,000Active2 beds 2 baths1,390 sq. ft.6100 Westchester Park Dr #tr11, COLLEGE PARK, MD 20740
MLS# MDPG2167206Listed by: RE/MAX PROFESSIONALS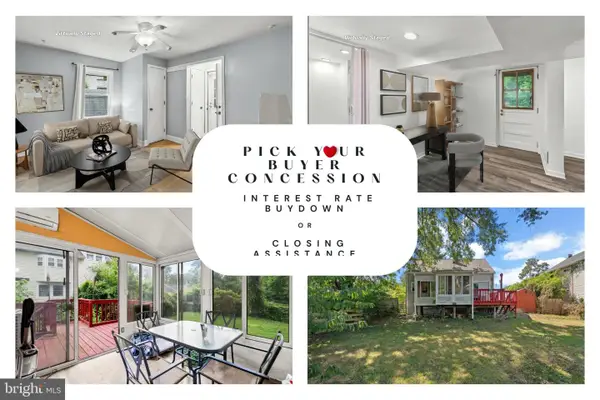 $475,000Pending4 beds 4 baths1,585 sq. ft.
$475,000Pending4 beds 4 baths1,585 sq. ft.9017 50th Pl, COLLEGE PARK, MD 20740
MLS# MDPG2166634Listed by: REDFIN CORP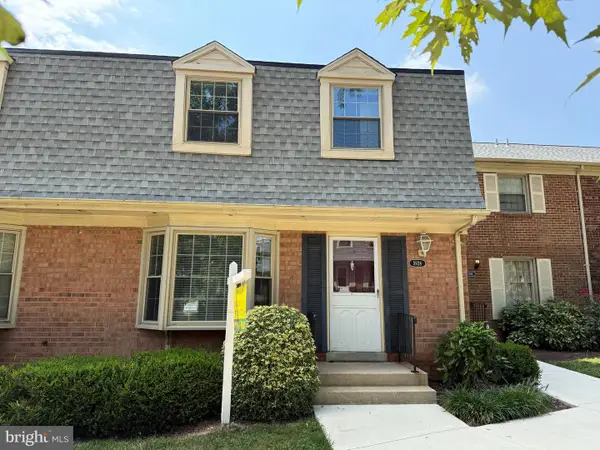 $288,000Active3 beds 3 baths2,091 sq. ft.
$288,000Active3 beds 3 baths2,091 sq. ft.5938 Westchester Park Dr, COLLEGE PARK, MD 20740
MLS# MDPG2157554Listed by: EVERGREEN PROPERTIES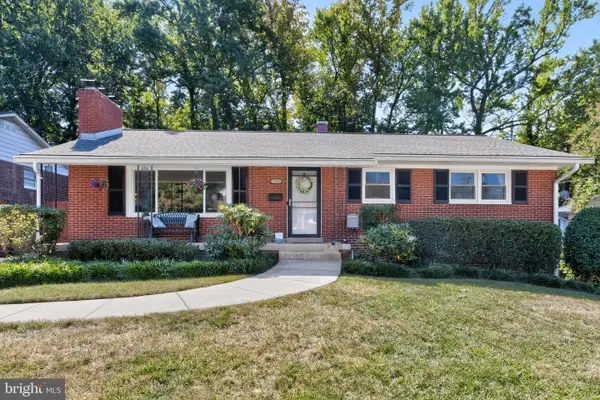 $549,999Pending4 beds 3 baths2,342 sq. ft.
$549,999Pending4 beds 3 baths2,342 sq. ft.9308 Saint Andrews Pl, COLLEGE PARK, MD 20740
MLS# MDPG2166102Listed by: KELLER WILLIAMS CAPITAL PROPERTIES
