6100 Westchester Park Dr #518, COLLEGE PARK, MD 20740
Local realty services provided by:Better Homes and Gardens Real Estate Valley Partners
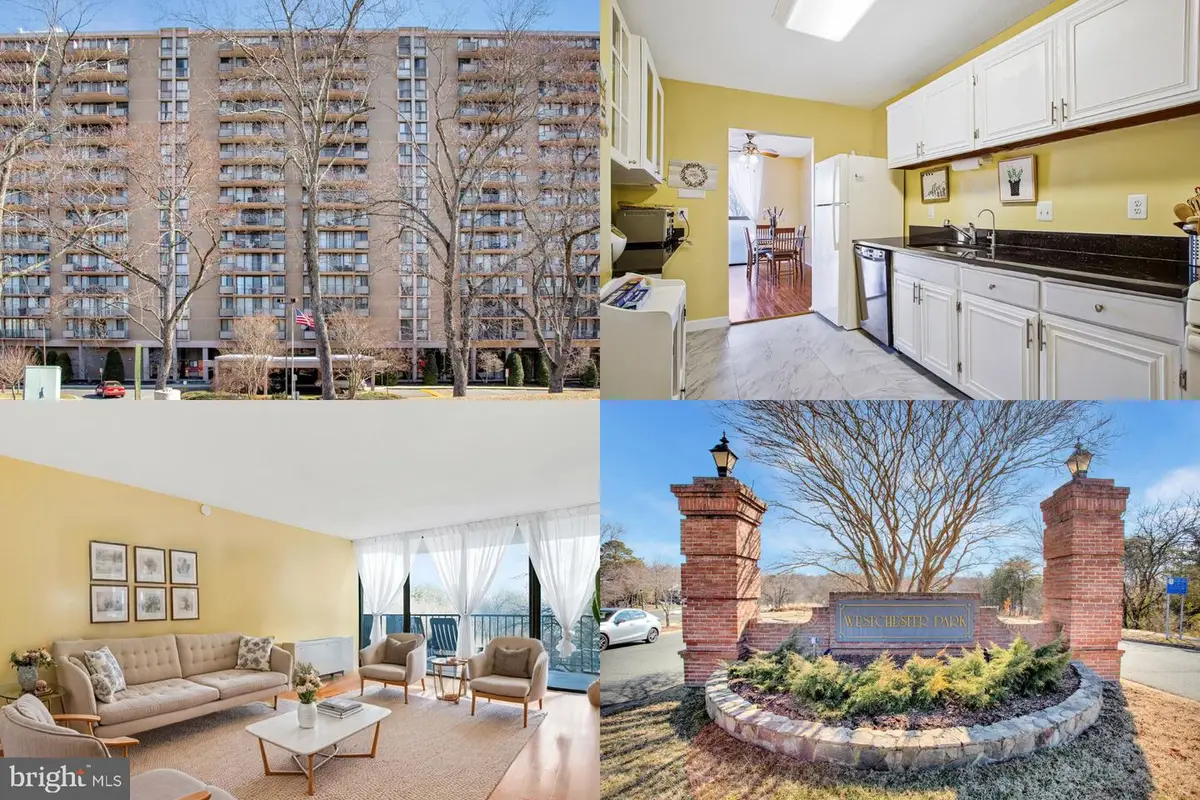
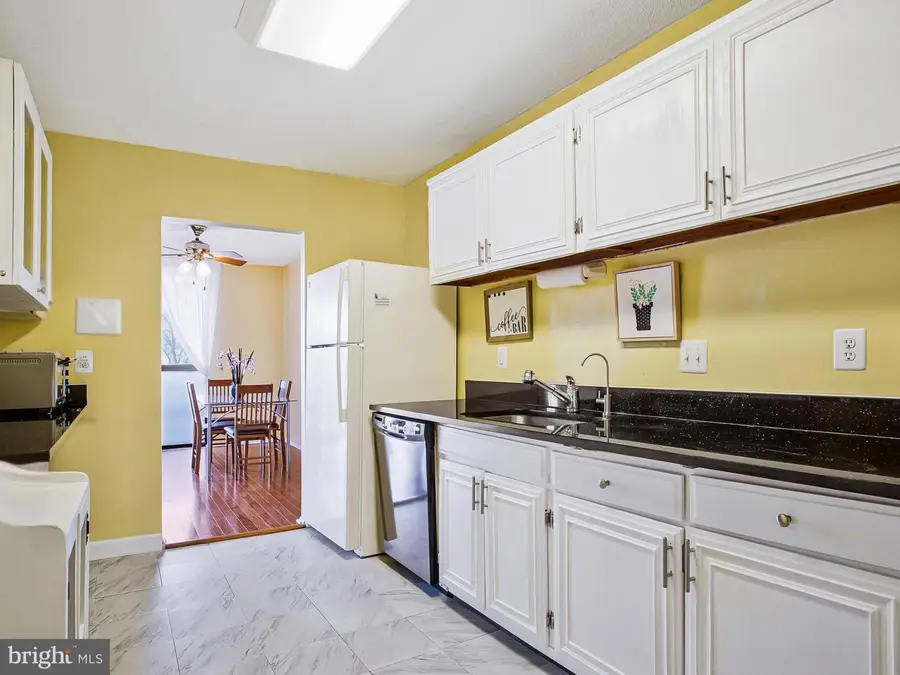
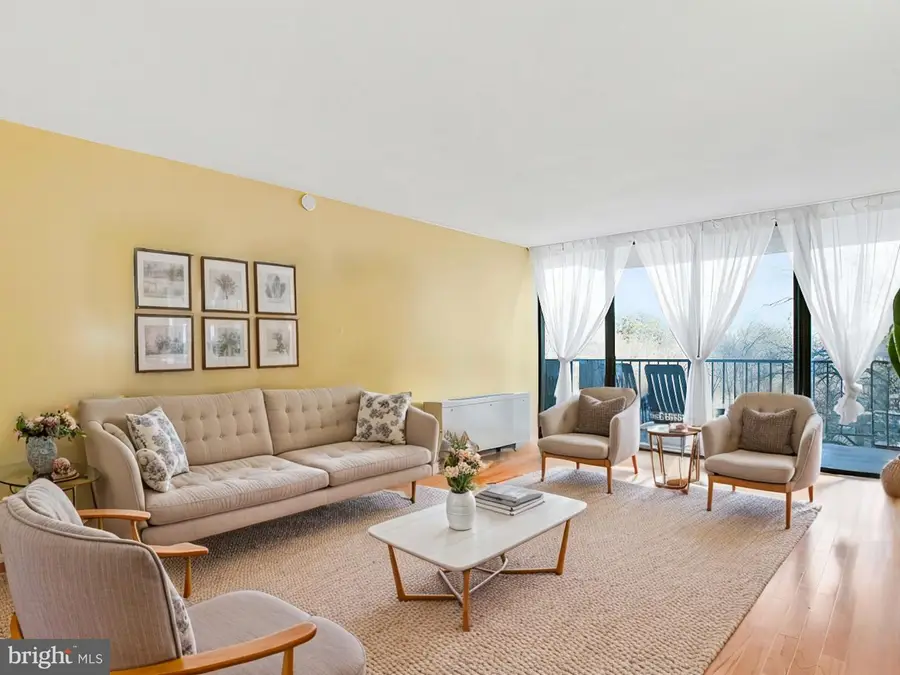
6100 Westchester Park Dr #518,COLLEGE PARK, MD 20740
$200,000
- 2 Beds
- 2 Baths
- 1,355 sq. ft.
- Condominium
- Active
Listed by:sarah a. reynolds
Office:keller williams realty
MLS#:MDPG2142416
Source:BRIGHTMLS
Price summary
- Price:$200,000
- Price per sq. ft.:$147.6
About this home
Modern Condo looking out to the Potomac River in the Vibrant Heart of College Park! Experience urban living at its finest in this condo, ideally situated to offer all the conveniences of D.C. right at your fingertips. Enjoy an array of dining options, cultural events including plays, musicals, and concerts, along with easy access to the Smithsonian, art museums, and national monuments. This condo features a large, open living area with sleek wood floors and sliding glass doors that flood the space with natural light, leading out to a private balcony. The kitchen is equipped with white cabinets, ample storage, a pantry, and gas cooking—perfect for culinary enthusiasts. The primary bedroom offers a serene retreat with direct balcony access, providing private outdoor space to unwind (Note from building management: fans on ground below unit are temporary and will be removed in September). Multiple walk-in closets throughout the home provide abundant storage and help keep living spaces organized and clutter-free. Enjoy the convenience of a streamlined budget with all utilities included in the condo fee. Strategically located, this residence is midway between Reagan National Airport and Baltimore Washington Airport, the University of Maryland, and surrounded by convenient metro and public transportation options. With easy access to freeways and proximity to the U.S. Capitol, this condo is perfect for those seeking a dynamic lifestyle in the heart of the action. Special assessment of $52,000 has been paid in full!
Contact an agent
Home facts
- Year built:1970
- Listing Id #:MDPG2142416
- Added:171 day(s) ago
- Updated:August 15, 2025 at 01:53 PM
Rooms and interior
- Bedrooms:2
- Total bathrooms:2
- Full bathrooms:2
- Living area:1,355 sq. ft.
Heating and cooling
- Cooling:Central A/C
- Heating:Central, Natural Gas
Structure and exterior
- Year built:1970
- Building area:1,355 sq. ft.
Schools
- High school:PARKDALE
- Middle school:GREENBELT
- Elementary school:BERWYN HEIGHTS
Utilities
- Water:Public
- Sewer:Public Sewer
Finances and disclosures
- Price:$200,000
- Price per sq. ft.:$147.6
- Tax amount:$2,600 (2024)
New listings near 6100 Westchester Park Dr #518
- Open Sat, 1 to 3:30pmNew
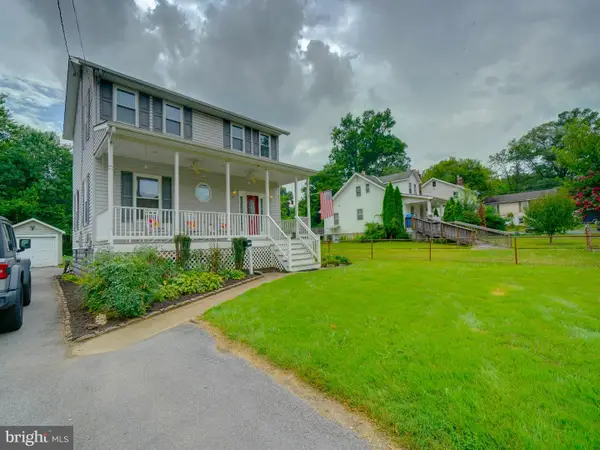 $650,000Active5 beds 3 baths1,984 sq. ft.
$650,000Active5 beds 3 baths1,984 sq. ft.4909 Fox St, COLLEGE PARK, MD 20740
MLS# MDPG2163516Listed by: MARYLAND REAL ESTATE NETWORK - New
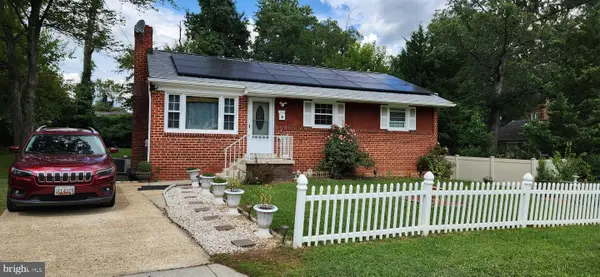 $424,900Active4 beds 2 baths988 sq. ft.
$424,900Active4 beds 2 baths988 sq. ft.6214 Seminole St, COLLEGE PARK, MD 20740
MLS# MDPG2163426Listed by: SMART REALTY, LLC - Coming Soon
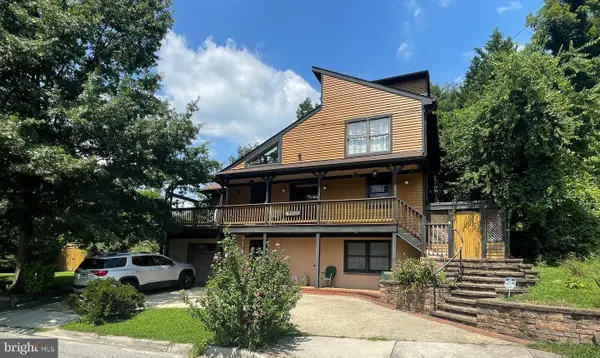 $700,000Coming Soon5 beds 3 baths
$700,000Coming Soon5 beds 3 baths8200 Potomac Ave, COLLEGE PARK, MD 20740
MLS# MDPG2163112Listed by: SAMSON PROPERTIES - Coming Soon
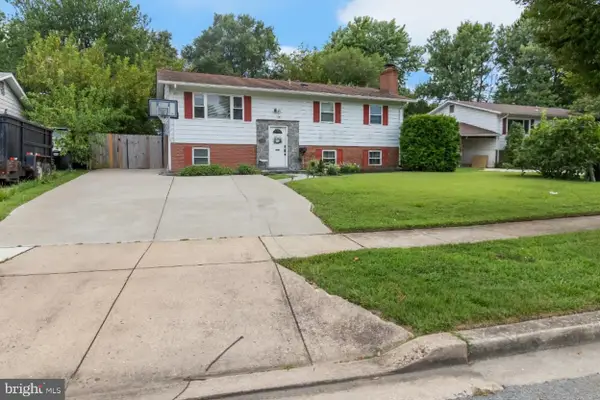 $535,000Coming Soon2 beds 1 baths
$535,000Coming Soon2 beds 1 baths5005 Stewart Ct ##b, COLLEGE PARK, MD 20740
MLS# MDPG2163284Listed by: METRO CITY REALTY - New
 $450,000Active5 beds 3 baths1,479 sq. ft.
$450,000Active5 beds 3 baths1,479 sq. ft.4823 Osage St, COLLEGE PARK, MD 20740
MLS# MDPG2161766Listed by: RE/MAX UNITED REAL ESTATE - New
 $400,000Active5 beds 2 baths1,542 sq. ft.
$400,000Active5 beds 2 baths1,542 sq. ft.4724 Branchville Rd, COLLEGE PARK, MD 20740
MLS# MDPG2162268Listed by: RE/MAX UNITED REAL ESTATE - Coming SoonOpen Sat, 12 to 2pm
 $740,000Coming Soon6 beds 4 baths
$740,000Coming Soon6 beds 4 baths9214 Davidson St, COLLEGE PARK, MD 20740
MLS# MDPG2163204Listed by: FIRST DECISION REALTY LLC 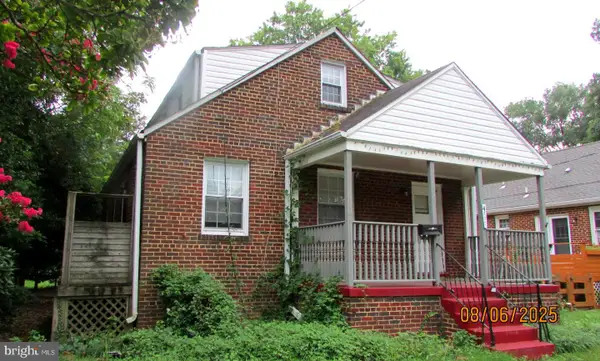 $475,000Pending4 beds 2 baths1,770 sq. ft.
$475,000Pending4 beds 2 baths1,770 sq. ft.4807 Harvard Rd, COLLEGE PARK, MD 20740
MLS# MDPG2161782Listed by: RE/MAX UNITED REAL ESTATE- New
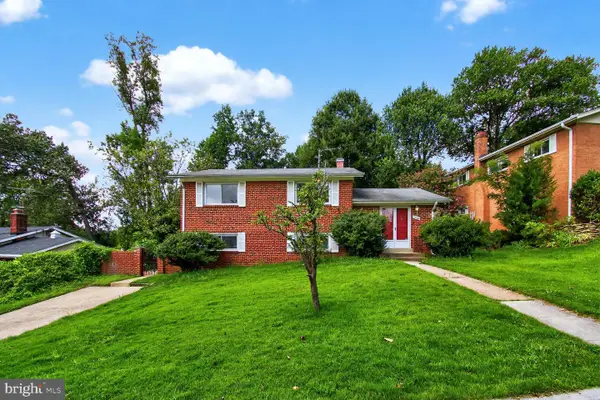 $489,900Active3 beds 3 baths1,862 sq. ft.
$489,900Active3 beds 3 baths1,862 sq. ft.7508 Creighton Dr, COLLEGE PARK, MD 20740
MLS# MDPG2163154Listed by: LONG & FOSTER REAL ESTATE, INC. - Open Sun, 1 to 3pm
 $290,000Pending2 beds 2 baths1,057 sq. ft.
$290,000Pending2 beds 2 baths1,057 sq. ft.4709 Tecumseh St #302, COLLEGE PARK, MD 20740
MLS# MDPG2162914Listed by: SAMSON PROPERTIES
