7411 Wellesley Dr, College Park, MD 20740
Local realty services provided by:Better Homes and Gardens Real Estate Premier
7411 Wellesley Dr,College Park, MD 20740
$495,000
- 3 Beds
- 2 Baths
- 1,321 sq. ft.
- Single family
- Pending
Listed by:michelle c yu
Office:long & foster real estate, inc.
MLS#:MDPG2157100
Source:BRIGHTMLS
Price summary
- Price:$495,000
- Price per sq. ft.:$374.72
About this home
OPEN SUNDAY, 8/24, 1-3PM!! Like New! Stunning Fully Renovated Rambler in College Park Estates
Welcome to this beautifully updated three-bedroom, two-bath brick rambler, tucked away on a quiet, tree-lined street in the desirable College Park Estates community. Fully renovated in 2025, the home features a brand-new roof (2022), updated HVAC (2018), all windows replaced, brand new bathrooms & remodeled kitchen (2025) , refinished hardwood floors(2025), luxury vinyl plank flooring in the sunroom and basement (2025), and new light fixtures! The corner lot offers expansive views and plenty of extra parking.
Step into the bright Living Room, featuring a large bay window and gleaming hardwood floors that flow into the adjoining Dining Area, complete with new lighting. The rear
SUNROOM adds versatile living space with crown molding, a ceiling fan, and four large windows overlooking the backyard. Newly renovated, the stylish Kitchen includes new counters, white subway tile, ceramic tile flooring, open shelving, recessed lighting, and brand-new stainless steel appliances. A side door provides easy access to the driveway, carport, and lower level.
All three Bedrooms offer refinished hardwood floors. The Primary Suite includes a double-door closet and private En-Suite Bath with modern finishes and Kohler fixtures. The updated Hall Bath features a tub/shower combo, new vanity, and matching finishes.
The Lower Level, with brand new LVP flooring throughout, includes a spacious rec room with paneled walls and a charming corner bar with GE fridge, a full laundry area with washer/dryer and utility sink, and two flexible bonus rooms—perfect for an office, guest room, or gym. Extra storage and a passthrough area with HVAC complete the space.
Out back, enjoy a lush private yard with mature landscaping, a large hardscape patio ideal for entertaining or relaxing, and a custom built extra large shed for additional storage.
This move-in-ready gem is just minutes from the University of Maryland, with convenient access to DC, Baltimore, and Annapolis. Nearby, you’ll find scenic bike trails, Lake Artemesia, and local amenities. With extensive updates, great indoor-outdoor flow, and a prime location, this home is a rare find in College Park Estates.
Contact an agent
Home facts
- Year built:1959
- Listing ID #:MDPG2157100
- Added:81 day(s) ago
- Updated:September 29, 2025 at 07:35 AM
Rooms and interior
- Bedrooms:3
- Total bathrooms:2
- Full bathrooms:2
- Living area:1,321 sq. ft.
Heating and cooling
- Cooling:Ceiling Fan(s), Central A/C
- Heating:Forced Air, Natural Gas
Structure and exterior
- Year built:1959
- Building area:1,321 sq. ft.
- Lot area:0.23 Acres
Schools
- High school:PARKDALE
- Middle school:GREENBELT
- Elementary school:BERWYN HEIGHTS
Utilities
- Water:Public
- Sewer:Public Sewer
Finances and disclosures
- Price:$495,000
- Price per sq. ft.:$374.72
- Tax amount:$7,521 (2024)
New listings near 7411 Wellesley Dr
- Coming Soon
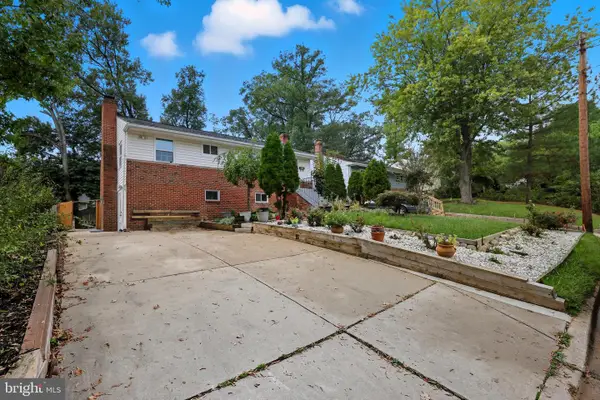 $510,000Coming Soon5 beds 2 baths
$510,000Coming Soon5 beds 2 baths5117 Hollywood Rd, COLLEGE PARK, MD 20740
MLS# MDPG2177186Listed by: THE AGENCY DC - New
 $544,900Active4 beds 3 baths1,794 sq. ft.
$544,900Active4 beds 3 baths1,794 sq. ft.5812 Swarthmore Dr, COLLEGE PARK, MD 20740
MLS# MDPG2177226Listed by: CRANFORD & ASSOCIATES - New
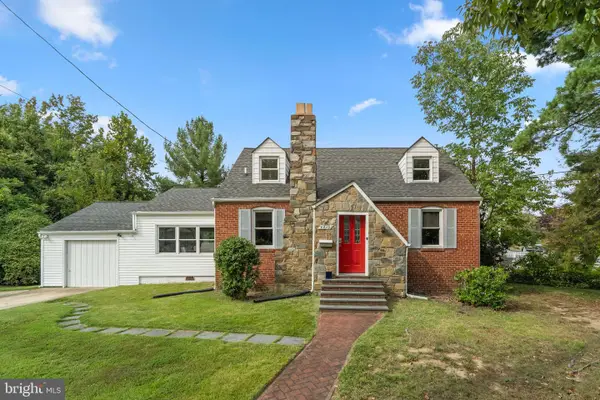 $525,000Active4 beds 3 baths2,256 sq. ft.
$525,000Active4 beds 3 baths2,256 sq. ft.4810 Blackfoot Rd, COLLEGE PARK, MD 20740
MLS# MDPG2166186Listed by: COMPASS - New
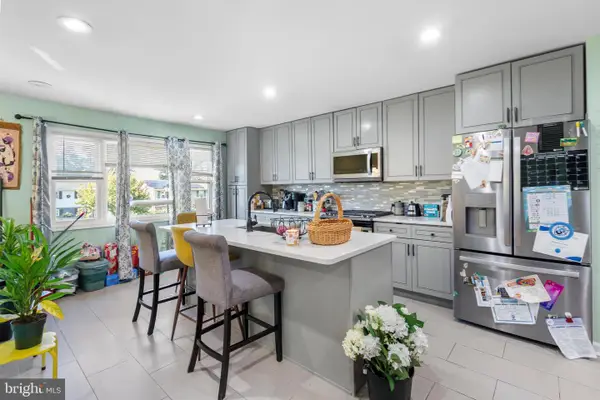 $535,000Active5 beds 3 baths1,176 sq. ft.
$535,000Active5 beds 3 baths1,176 sq. ft.5005 Stewart Ct, COLLEGE PARK, MD 20740
MLS# MDPG2170626Listed by: METRO CITY REALTY 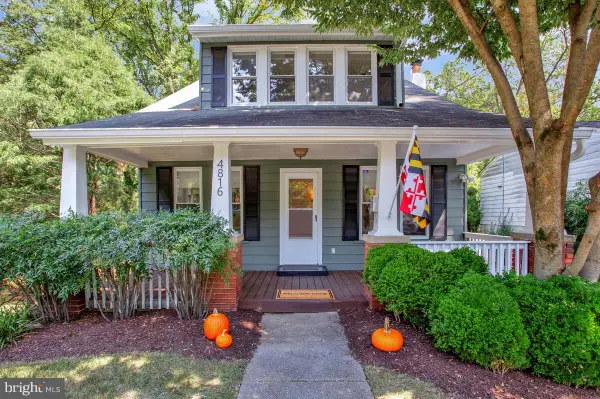 $600,000Active3 beds 2 baths1,296 sq. ft.
$600,000Active3 beds 2 baths1,296 sq. ft.4816 Osage St, COLLEGE PARK, MD 20740
MLS# MDPG2167042Listed by: LONG & FOSTER REAL ESTATE, INC.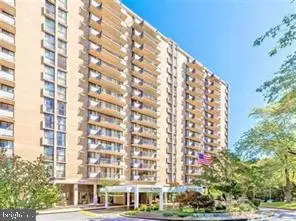 $175,000Active2 beds 2 baths1,390 sq. ft.
$175,000Active2 beds 2 baths1,390 sq. ft.6100 Westchester Park Dr #tr11, COLLEGE PARK, MD 20740
MLS# MDPG2167206Listed by: RE/MAX PROFESSIONALS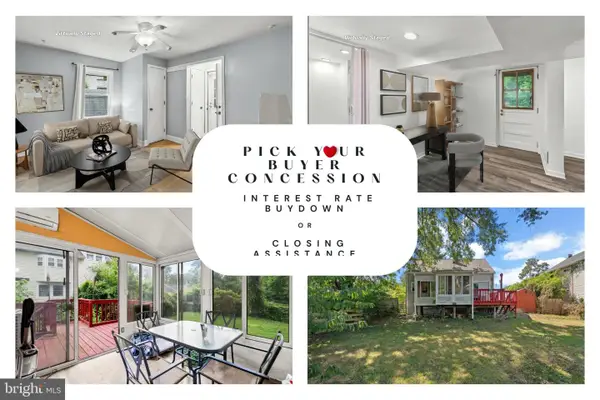 $475,000Pending4 beds 4 baths1,585 sq. ft.
$475,000Pending4 beds 4 baths1,585 sq. ft.9017 50th Pl, COLLEGE PARK, MD 20740
MLS# MDPG2166634Listed by: REDFIN CORP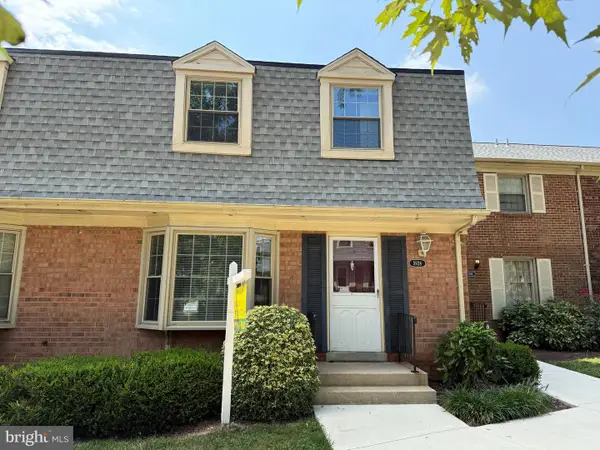 $288,000Active3 beds 3 baths2,091 sq. ft.
$288,000Active3 beds 3 baths2,091 sq. ft.5938 Westchester Park Dr, COLLEGE PARK, MD 20740
MLS# MDPG2157554Listed by: EVERGREEN PROPERTIES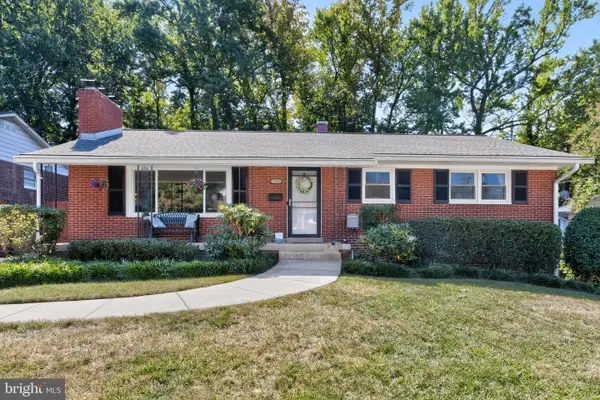 $549,999Pending4 beds 3 baths2,342 sq. ft.
$549,999Pending4 beds 3 baths2,342 sq. ft.9308 Saint Andrews Pl, COLLEGE PARK, MD 20740
MLS# MDPG2166102Listed by: KELLER WILLIAMS CAPITAL PROPERTIES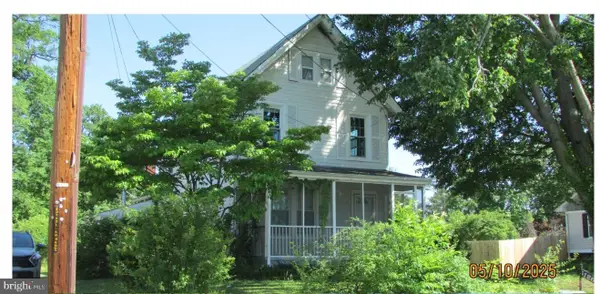 $400,000Active4 beds 2 baths1,725 sq. ft.
$400,000Active4 beds 2 baths1,725 sq. ft.5126 Navahoe St, COLLEGE PARK, MD 20740
MLS# MDPG2165556Listed by: RE/MAX UNITED REAL ESTATE
