5051 Southern Star Ter, COLUMBIA, MD 21044
Local realty services provided by:Better Homes and Gardens Real Estate Valley Partners
Listed by:robert j chew
Office:samson properties
MLS#:MDHW2058898
Source:BRIGHTMLS
Price summary
- Price:$475,000
- Price per sq. ft.:$238.45
- Monthly HOA dues:$75
About this home
Welcome to this spacious 3-bedroom, 4-bath interior townhome in Columbia, offering comfort, convenience, and inspiring golf course views from the 7th hole at Hobbit’s Glen. Entertain on the large deck overlooking the fairways or gather in the open living and dining space featuring a cozy fireplace and front-to-back windows that flood the home with natural light. Upstairs, vaulted ceilings enhance the airy feel of the bedrooms. The home also offers a large recreation room and full bath on the lower level, providing versatile space for guests, work, or play. Recent updates include an AC condenser (2022) and water heater (2025). Nestled in a charming brick neighborhood, this home is as classic as it is comfortable. With two assigned parking spaces and a prime location near Cedar Lane Park, Clark’s Elioak Farm, and Iron Bridge Wine Company, it offers the perfect blend of lifestyle and value.
Contact an agent
Home facts
- Year built:1990
- Listing ID #:MDHW2058898
- Added:7 day(s) ago
- Updated:September 05, 2025 at 07:31 AM
Rooms and interior
- Bedrooms:3
- Total bathrooms:4
- Full bathrooms:3
- Half bathrooms:1
- Living area:1,992 sq. ft.
Heating and cooling
- Cooling:Central A/C, Heat Pump(s)
- Heating:Electric, Forced Air, Heat Pump(s)
Structure and exterior
- Year built:1990
- Building area:1,992 sq. ft.
Utilities
- Water:Public
- Sewer:Public Sewer
Finances and disclosures
- Price:$475,000
- Price per sq. ft.:$238.45
- Tax amount:$5,203 (2024)
New listings near 5051 Southern Star Ter
- Coming Soon
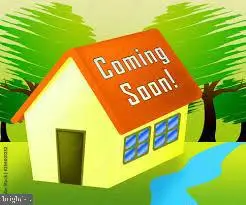 $570,000Coming Soon5 beds 3 baths
$570,000Coming Soon5 beds 3 baths6383 Shadowshape Pl, COLUMBIA, MD 21045
MLS# MDHW2059190Listed by: RE/MAX ADVANTAGE REALTY - Open Sun, 10am to 12pmNew
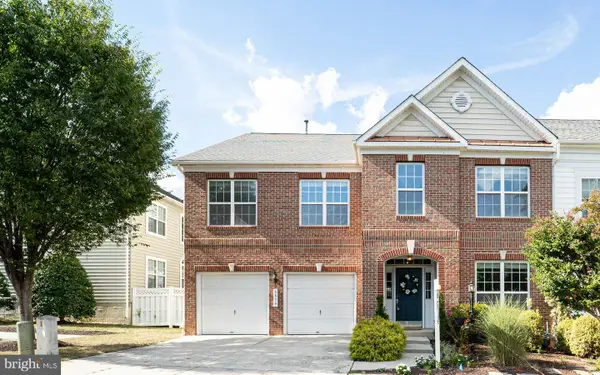 $700,000Active4 beds 5 baths4,196 sq. ft.
$700,000Active4 beds 5 baths4,196 sq. ft.8879 Warm Granite Dr #27, COLUMBIA, MD 21045
MLS# MDHW2058758Listed by: THE KW COLLECTIVE - Coming Soon
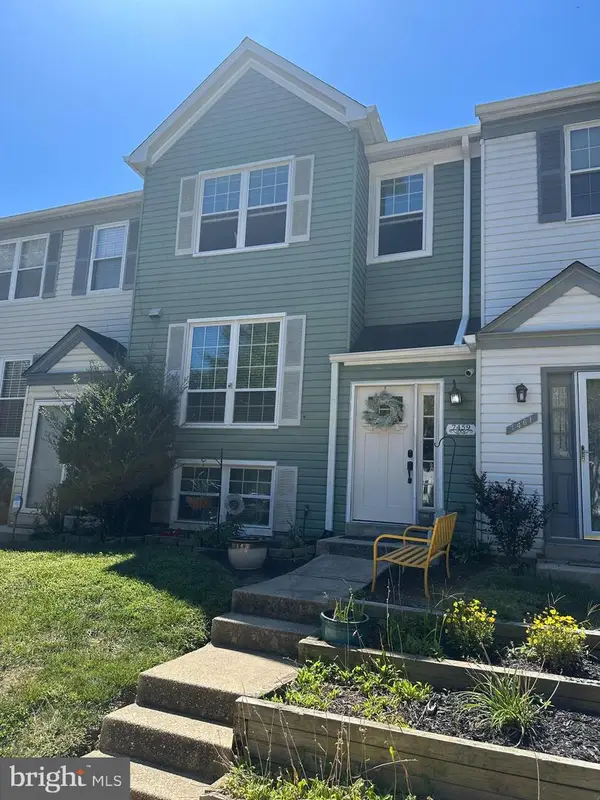 $495,000Coming Soon4 beds 4 baths
$495,000Coming Soon4 beds 4 baths7459 Setting Sun Way, COLUMBIA, MD 21046
MLS# MDHW2058998Listed by: RE/MAX SOLUTIONS - New
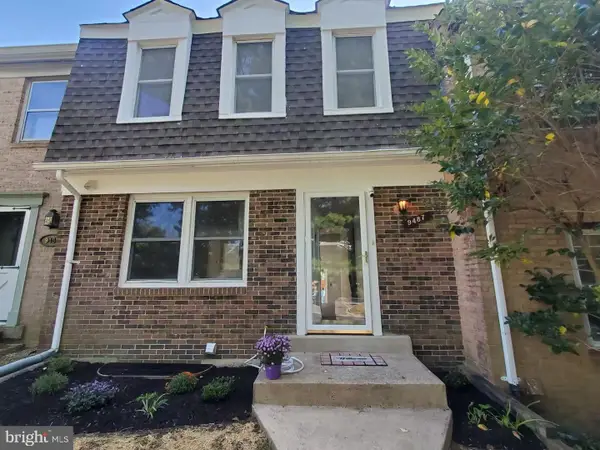 $429,900Active5 beds 4 baths1,980 sq. ft.
$429,900Active5 beds 4 baths1,980 sq. ft.9487 Timesweep Lane Ln, COLUMBIA, MD 21045
MLS# MDHW2059128Listed by: ADVANTAGE REALTY OF MARYLAND - Coming Soon
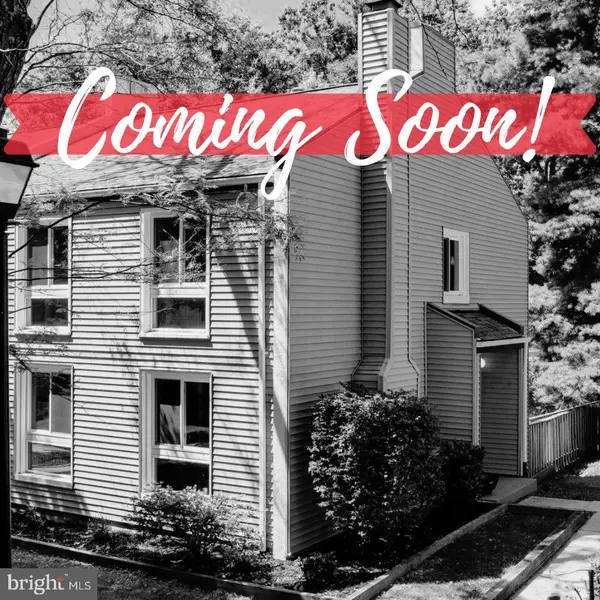 $415,000Coming Soon4 beds 4 baths
$415,000Coming Soon4 beds 4 baths10320 Daystar Ct, COLUMBIA, MD 21044
MLS# MDHW2059078Listed by: THE KW COLLECTIVE - Coming Soon
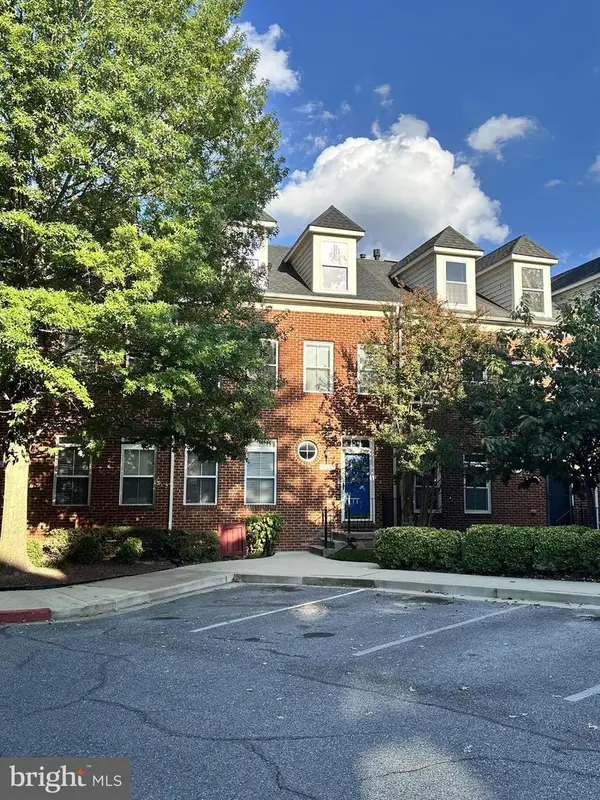 $525,000Coming Soon3 beds 4 baths
$525,000Coming Soon3 beds 4 baths10234 Brighton Ridge Way #105, COLUMBIA, MD 21044
MLS# MDHW2059004Listed by: NORTHROP REALTY - New
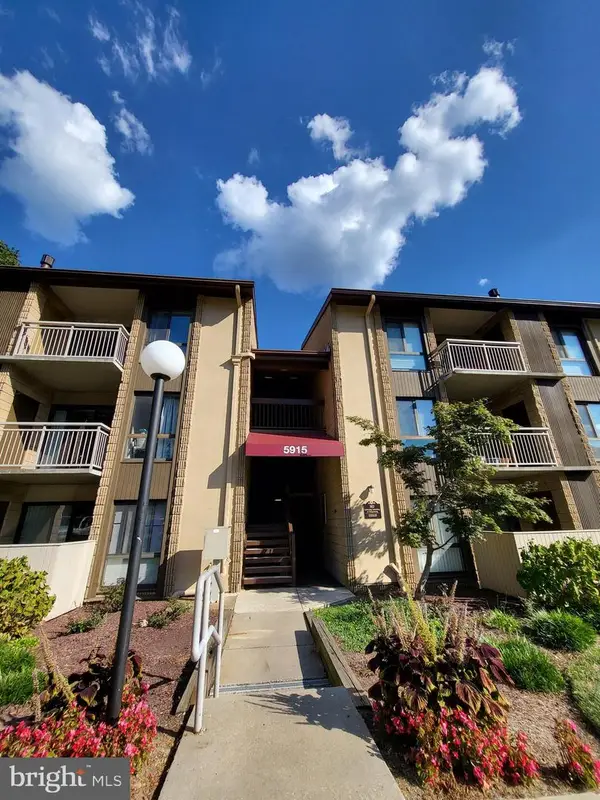 $208,900Active2 beds 1 baths908 sq. ft.
$208,900Active2 beds 1 baths908 sq. ft.5915 Tamar Dr #3, COLUMBIA, MD 21045
MLS# MDHW2058994Listed by: SIGNATURE HOME REALTY LLC - Open Sat, 1 to 3pmNew
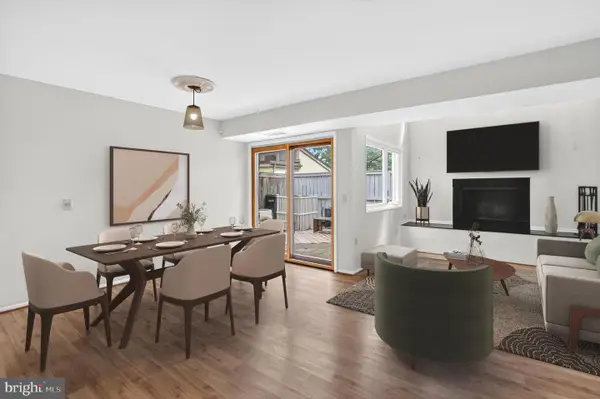 $359,000Active3 beds 3 baths1,274 sq. ft.
$359,000Active3 beds 3 baths1,274 sq. ft.11211 Avalanche Way #b2-12, COLUMBIA, MD 21044
MLS# MDHW2057914Listed by: KELLER WILLIAMS CAPITAL PROPERTIES - Coming Soon
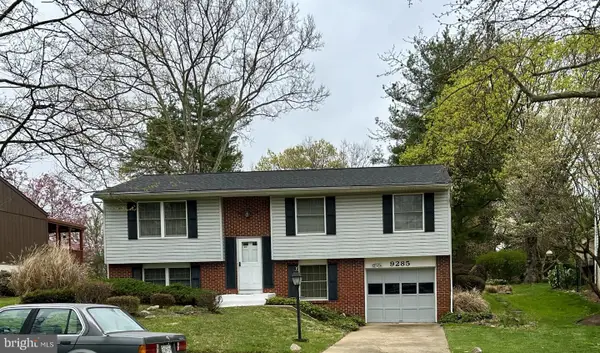 $505,000Coming Soon3 beds 3 baths
$505,000Coming Soon3 beds 3 baths9285 Soaring Hill Rd, COLUMBIA, MD 21045
MLS# MDHW2059062Listed by: LONG & FOSTER REAL ESTATE, INC. - Coming Soon
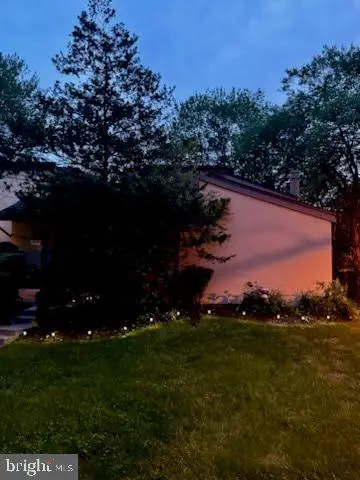 $350,000Coming Soon3 beds 2 baths
$350,000Coming Soon3 beds 2 baths11242 Powder Run #b-23, COLUMBIA, MD 21044
MLS# MDHW2059080Listed by: REDFIN CORP
