1105 Simsbury Ct, Crofton, MD 21114
Local realty services provided by:Better Homes and Gardens Real Estate Premier
Listed by: ryan jakubowski, nancy a hulsman
Office: coldwell banker realty
MLS#:MDAA2126748
Source:BRIGHTMLS
Price summary
- Price:$364,999
- Price per sq. ft.:$266.42
About this home
Accepting Backup Offers. This townhouse-style condo combines comfort and convenience in a prime Crofton location near Waugh Chapel shops, dining, and parks, with easy access to Ft. Meade/NSA and major routes to Annapolis, Baltimore, and Washington, DC. Freshly painted throughout, updated flooring, and a brand new refrigerator, this home is ready to move in on day 1. The home features 2 spacious primary suites with attached baths, perfect for privacy or as an ideal roommate/rental situation. The eat-in kitchen offers upgraded countertops, an island for extra prep space, stainless steel appliances, and a gas range. A bay-windowed living room fills with natural light and includes hardwood floors and a main-level half bath. The lower level provides a laundry area and walkout to a fenced yard with a storage shed. Relax on the deck, spend summer days by the community pool just steps away, and enjoy all the conveniences of Crofton living. With its blend of modern updates and classic charm, this home is ready to welcome you.
Contact an agent
Home facts
- Year built:1994
- Listing ID #:MDAA2126748
- Added:57 day(s) ago
- Updated:November 16, 2025 at 08:28 AM
Rooms and interior
- Bedrooms:2
- Total bathrooms:3
- Full bathrooms:2
- Half bathrooms:1
- Living area:1,370 sq. ft.
Heating and cooling
- Cooling:Central A/C
- Heating:Forced Air, Heat Pump(s), Natural Gas
Structure and exterior
- Roof:Architectural Shingle
- Year built:1994
- Building area:1,370 sq. ft.
Schools
- High school:ARUNDEL
- Middle school:CROFTON
- Elementary school:NANTUCKET
Utilities
- Water:Public
- Sewer:Public Sewer
Finances and disclosures
- Price:$364,999
- Price per sq. ft.:$266.42
- Tax amount:$3,333 (2025)
New listings near 1105 Simsbury Ct
- New
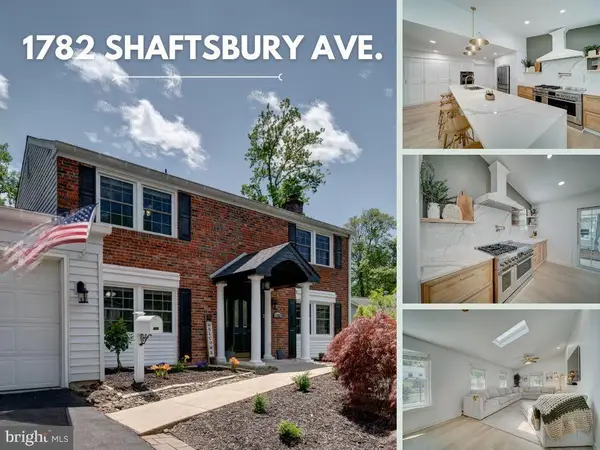 $780,000Active4 beds 3 baths2,702 sq. ft.
$780,000Active4 beds 3 baths2,702 sq. ft.1782 Shaftsbury Ave, CROFTON, MD 21114
MLS# MDAA2130596Listed by: ACE REALTY & PROPERTY MANAGEMENT, LLC. - Coming Soon
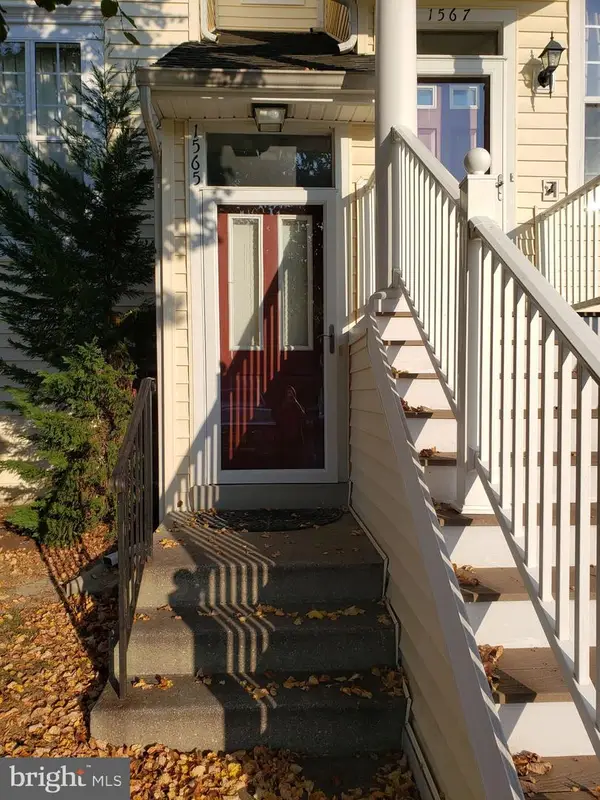 $349,000Coming Soon2 beds 2 baths
$349,000Coming Soon2 beds 2 baths1565 Fallowfield Ct, CROFTON, MD 21114
MLS# MDAA2130746Listed by: COMPASS - New
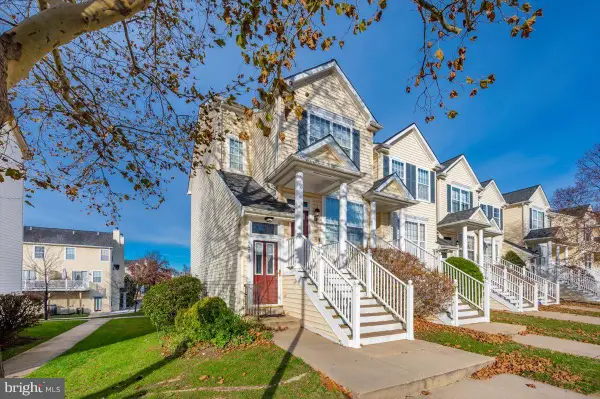 $345,000Active2 beds 2 baths1,278 sq. ft.
$345,000Active2 beds 2 baths1,278 sq. ft.1683 Fallowfield Ct, CROFTON, MD 21114
MLS# MDAA2131142Listed by: CENTURY 21 NEW MILLENNIUM 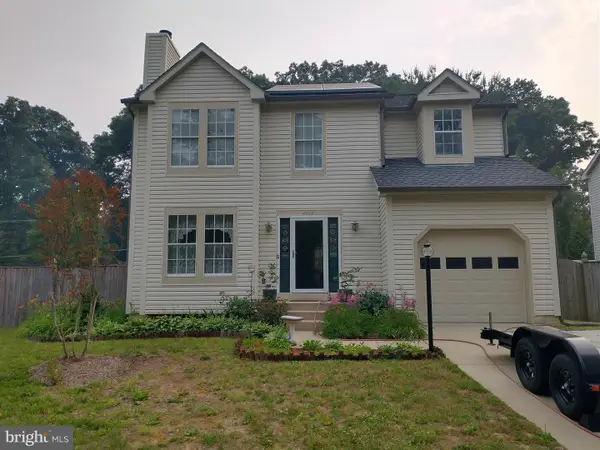 $610,000Pending4 beds 4 baths2,616 sq. ft.
$610,000Pending4 beds 4 baths2,616 sq. ft.2103 Higher Ct, CROFTON, MD 21114
MLS# MDAA2130960Listed by: RE/MAX EXCELLENCE REALTY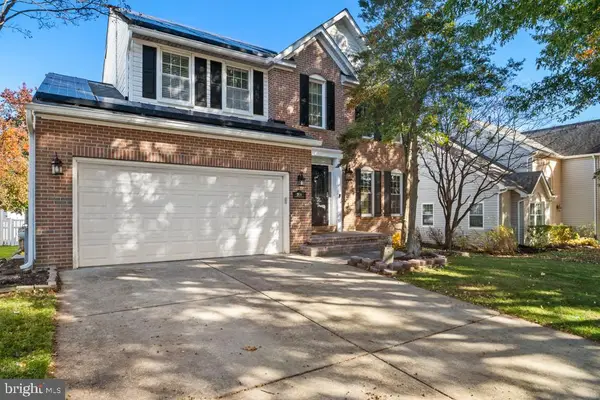 $749,000Pending5 beds 4 baths3,782 sq. ft.
$749,000Pending5 beds 4 baths3,782 sq. ft.2536 Chelmsford Dr, CROFTON, MD 21114
MLS# MDAA2130808Listed by: DOUGLAS REALTY LLC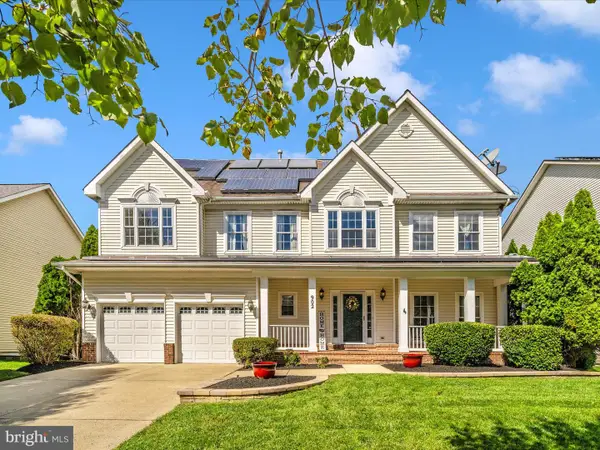 $820,000Active4 beds 4 baths4,071 sq. ft.
$820,000Active4 beds 4 baths4,071 sq. ft.902 Gunnison Ct, GAMBRILLS, MD 21054
MLS# MDAA2128684Listed by: CUMMINGS & CO. REALTORS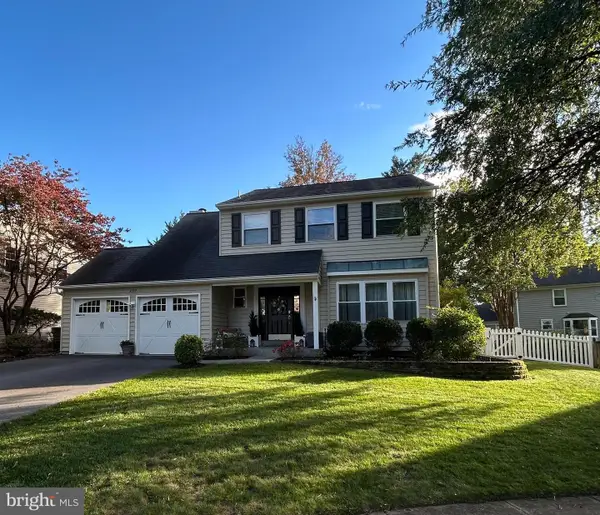 $739,900Pending4 beds 4 baths2,657 sq. ft.
$739,900Pending4 beds 4 baths2,657 sq. ft.2359 Putnam Ln, CROFTON, MD 21114
MLS# MDAA2130348Listed by: EXP REALTY, LLC $779,000Active4 beds 3 baths2,534 sq. ft.
$779,000Active4 beds 3 baths2,534 sq. ft.1604 Tobys Ct, CROFTON, MD 21114
MLS# MDAA2129958Listed by: DOUGLAS REALTY LLC $769,990Active5 beds 4 baths3,978 sq. ft.
$769,990Active5 beds 4 baths3,978 sq. ft.14708 Sweet Pepperbush Place #lo-07, UPPER MARLBORO, MD 20774
MLS# MDPG2181852Listed by: NVR, INC. $844,990Active5 beds 4 baths3,572 sq. ft.
$844,990Active5 beds 4 baths3,572 sq. ft.14707 Sweet Pepperbush Place #lo-14 Model Sale, UPPER MARLBORO, MD 20774
MLS# MDPG2178486Listed by: NVR, INC.
