1503 Carlyle Dr, Crofton, MD 21114
Local realty services provided by:Better Homes and Gardens Real Estate Premier
Listed by: bill franklin
Office: long & foster real estate, inc.
MLS#:MDAA2127092
Source:BRIGHTMLS
Price summary
- Price:$459,999
- Price per sq. ft.:$253.58
About this home
Step inside this beautifully maintained townhouse, freshly painted and carpeted throughout! The welcoming foyer and galley-style kitchen feature durable luxury vinyl plank flooring, light oak cabinetry, coordinating countertops, stainless steel appliances, and a sunny breakfast nook. Just beyond, the dining and living rooms provide a comfortable space for gatherings and is carpeted.
Upstairs, you’ll find three generous bedrooms with fresh paint and carpet. The primary suite offers a large closet, a storage niche, and a private updated bathroom with a walk-in shower. Two additional bedrooms share a stylishly updated hall bath with a tub/shower combination.
The finished walk-up lower level, also freshly painted, extends the living space with luxury vinyl plank flooring, a spacious rec room with a walk-in closet, a half bath, and an office/laundry room. Step outside to enjoy the hardscaped, fenced backyard—perfect for relaxing or entertaining.
This townhouse is ideally located near the many restaurants, shops, and conveniences of the Waugh Chapel Shopping Centers.
Contact an agent
Home facts
- Year built:1975
- Listing ID #:MDAA2127092
- Added:52 day(s) ago
- Updated:November 16, 2025 at 08:28 AM
Rooms and interior
- Bedrooms:3
- Total bathrooms:4
- Full bathrooms:2
- Half bathrooms:2
- Living area:1,814 sq. ft.
Heating and cooling
- Cooling:Central A/C
- Heating:Forced Air, Natural Gas
Structure and exterior
- Year built:1975
- Building area:1,814 sq. ft.
Schools
- High school:ARUNDEL
- Middle school:CROFTON
- Elementary school:CROFTON
Utilities
- Water:Public
- Sewer:Public Sewer
Finances and disclosures
- Price:$459,999
- Price per sq. ft.:$253.58
- Tax amount:$4,126 (2024)
New listings near 1503 Carlyle Dr
- New
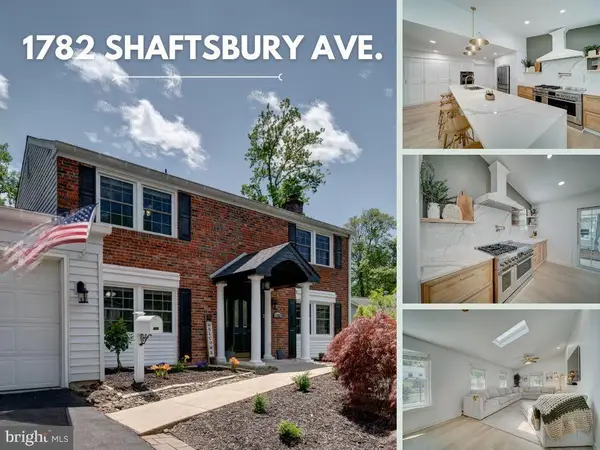 $780,000Active4 beds 3 baths2,702 sq. ft.
$780,000Active4 beds 3 baths2,702 sq. ft.1782 Shaftsbury Ave, CROFTON, MD 21114
MLS# MDAA2130596Listed by: ACE REALTY & PROPERTY MANAGEMENT, LLC. - Coming Soon
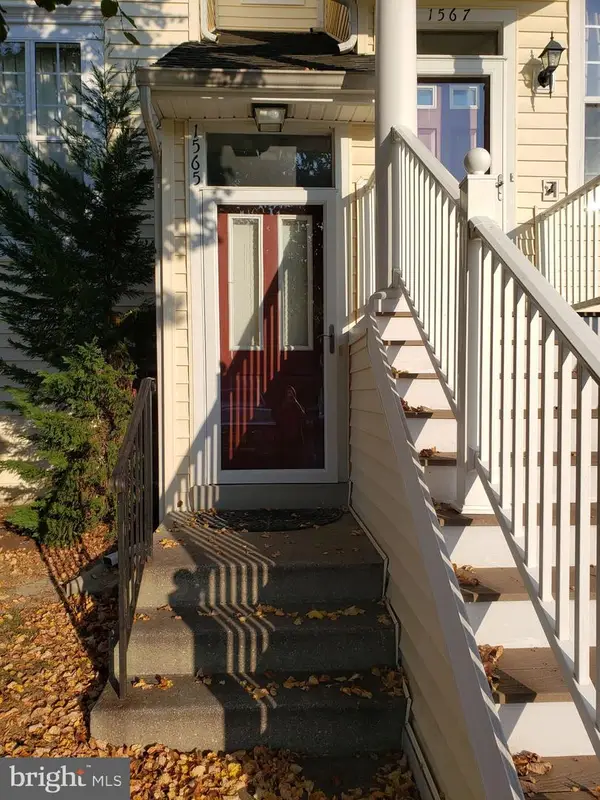 $349,000Coming Soon2 beds 2 baths
$349,000Coming Soon2 beds 2 baths1565 Fallowfield Ct, CROFTON, MD 21114
MLS# MDAA2130746Listed by: COMPASS - New
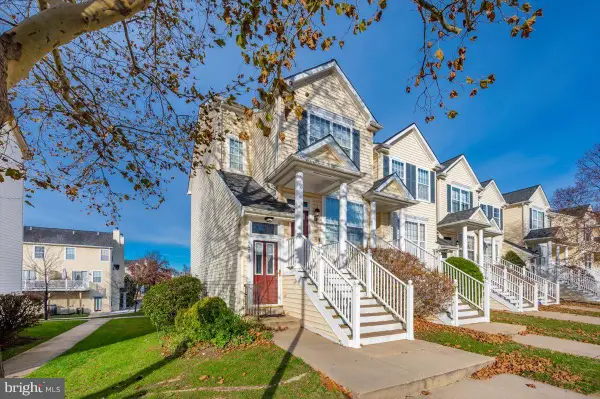 $345,000Active2 beds 2 baths1,278 sq. ft.
$345,000Active2 beds 2 baths1,278 sq. ft.1683 Fallowfield Ct, CROFTON, MD 21114
MLS# MDAA2131142Listed by: CENTURY 21 NEW MILLENNIUM 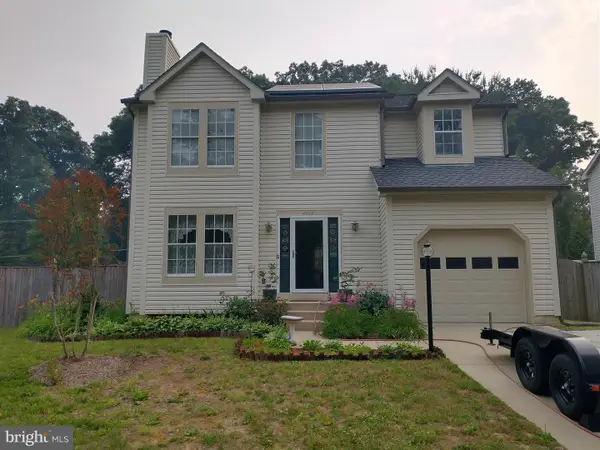 $610,000Pending4 beds 4 baths2,616 sq. ft.
$610,000Pending4 beds 4 baths2,616 sq. ft.2103 Higher Ct, CROFTON, MD 21114
MLS# MDAA2130960Listed by: RE/MAX EXCELLENCE REALTY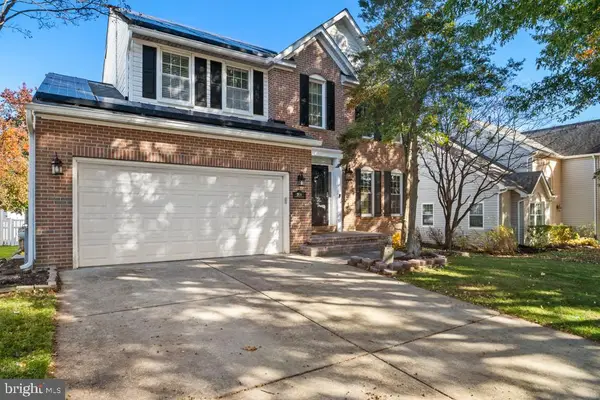 $749,000Pending5 beds 4 baths3,782 sq. ft.
$749,000Pending5 beds 4 baths3,782 sq. ft.2536 Chelmsford Dr, CROFTON, MD 21114
MLS# MDAA2130808Listed by: DOUGLAS REALTY LLC- New
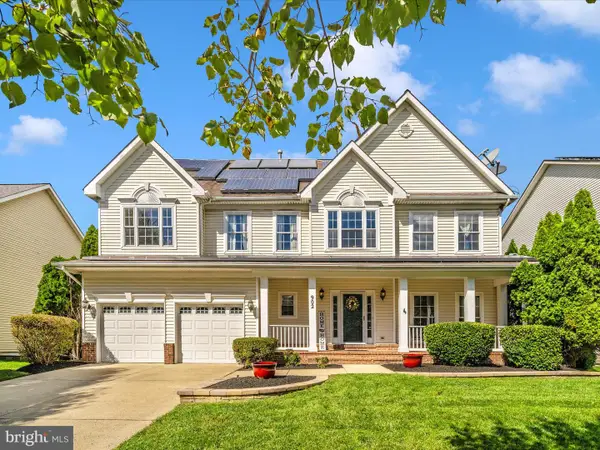 $820,000Active4 beds 4 baths4,071 sq. ft.
$820,000Active4 beds 4 baths4,071 sq. ft.902 Gunnison Ct, GAMBRILLS, MD 21054
MLS# MDAA2128684Listed by: CUMMINGS & CO. REALTORS 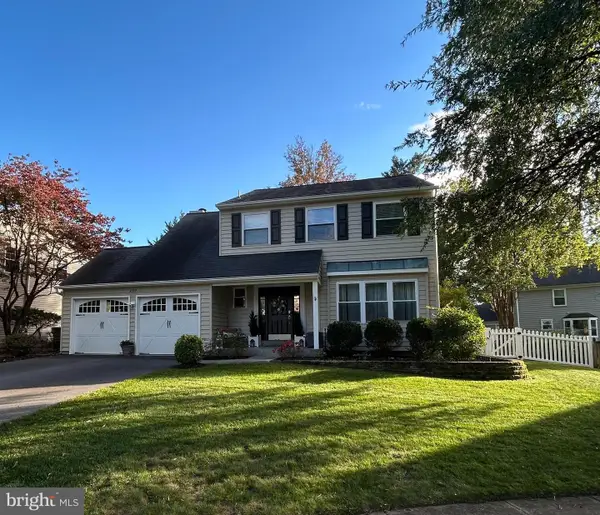 $739,900Pending4 beds 4 baths2,657 sq. ft.
$739,900Pending4 beds 4 baths2,657 sq. ft.2359 Putnam Ln, CROFTON, MD 21114
MLS# MDAA2130348Listed by: EXP REALTY, LLC $779,000Active4 beds 3 baths2,534 sq. ft.
$779,000Active4 beds 3 baths2,534 sq. ft.1604 Tobys Ct, CROFTON, MD 21114
MLS# MDAA2129958Listed by: DOUGLAS REALTY LLC $769,990Active5 beds 4 baths3,978 sq. ft.
$769,990Active5 beds 4 baths3,978 sq. ft.14708 Sweet Pepperbush Place #lo-07, UPPER MARLBORO, MD 20774
MLS# MDPG2181852Listed by: NVR, INC. $844,990Active5 beds 4 baths3,572 sq. ft.
$844,990Active5 beds 4 baths3,572 sq. ft.14707 Sweet Pepperbush Place #lo-14 Model Sale, UPPER MARLBORO, MD 20774
MLS# MDPG2178486Listed by: NVR, INC.
