13025 Chestnut Oak, Darnestown, MD 20878
Local realty services provided by:Better Homes and Gardens Real Estate Cassidon Realty
13025 Chestnut Oak,Darnestown, MD 20878
$1,050,000
- 5 Beds
- 5 Baths
- 3,907 sq. ft.
- Single family
- Pending
Listed by:nathan b dart
Office:re/max realty group
MLS#:MDMC2204166
Source:BRIGHTMLS
Price summary
- Price:$1,050,000
- Price per sq. ft.:$268.75
About this home
Stunning Single-Family Home in Desirable Darnestown!
Welcome to this impressive home set on a private 1.11-acre lot featuring a sparkling in-ground pool and over 4,100 square feet of beautifully finished living space across three levels. With 5 bedrooms, 4.5 bathrooms, and an attached 2-car garage, this property offers luxury and space in a prime location.
Step inside to a welcoming foyer that opens to formal living and dining rooms with gleaming hardwood floors throughout. The expansive family room features high ceilings, a cozy stone fireplace, and large windows overlooking the picturesque backyard. The gourmet kitchen includes custom cabinetry, granite countertops, a large island with breakfast bar seating, and stainless-steel appliances including a gas range and wall oven. Enjoy casual dining in the bright eat-in area, which flows seamlessly to the low maintenance Trex deck that's perfect for entertaining with multiple lounge spaces and a path leading to the fully fenced pool area and park-like backyard. The main level is complete with a private office/study and a powder room for convenience.
Upstairs, you’ll find five spacious bedrooms and three full bathrooms, and the hardwood flooring continues throughout. The primary suite boasts a grand double-door entry, sitting area, walk-in closet, and a luxurious ensuite bath featuring dual vanities, a soaking tub, and a walk-in glass and tile shower. Two of the secondary bedrooms share a Jack and Jill bath, while another serves as a junior suite with direct access to the hall bathroom.
The fully finished lower level offers even more living space, with a large recreation room, full bath, laundry area, and walk-out access to the stone patio and backyard. As a bonus this home is pre-wired for a home generator!
Ideally located just minutes from shopping, dining, highly rated schools, and parks while offering the peace and privacy of a large, secluded lot. This Darnestown gem truly has it all. Schedule your showing today!
Contact an agent
Home facts
- Year built:1964
- Listing ID #:MDMC2204166
- Added:4 day(s) ago
- Updated:October 20, 2025 at 10:09 AM
Rooms and interior
- Bedrooms:5
- Total bathrooms:5
- Full bathrooms:4
- Half bathrooms:1
- Living area:3,907 sq. ft.
Heating and cooling
- Cooling:Central A/C
- Heating:Heat Pump(s), Propane - Owned
Structure and exterior
- Roof:Asphalt, Shingle
- Year built:1964
- Building area:3,907 sq. ft.
- Lot area:1.11 Acres
Schools
- High school:NORTHWEST
- Middle school:LAKELANDS PARK
- Elementary school:DARNESTOWN
Utilities
- Water:Well
- Sewer:Septic Exists
Finances and disclosures
- Price:$1,050,000
- Price per sq. ft.:$268.75
- Tax amount:$3,215 (2000)
New listings near 13025 Chestnut Oak
- New
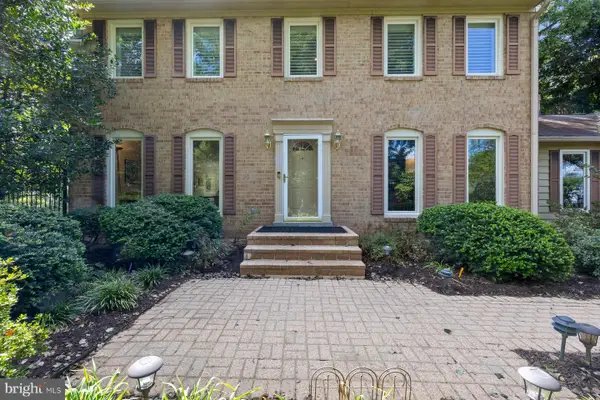 $950,000Active4 beds 3 baths2,518 sq. ft.
$950,000Active4 beds 3 baths2,518 sq. ft.16400 Montecrest Ln, GAITHERSBURG, MD 20878
MLS# MDMC2203770Listed by: CENTURY 21 REDWOOD REALTY - New
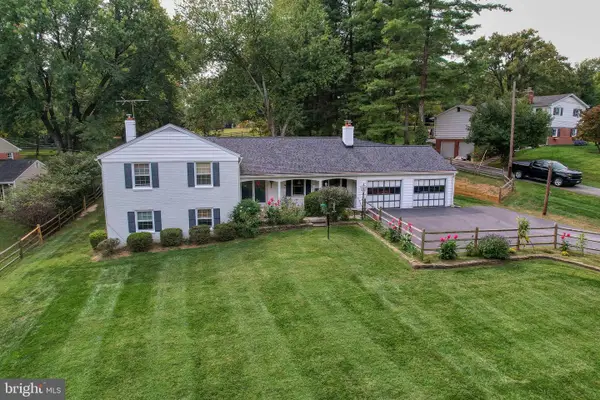 $875,000Active6 beds 3 baths3,882 sq. ft.
$875,000Active6 beds 3 baths3,882 sq. ft.13300 Wye Oak Dr, GAITHERSBURG, MD 20878
MLS# MDMC2200264Listed by: LONG & FOSTER REAL ESTATE, INC. 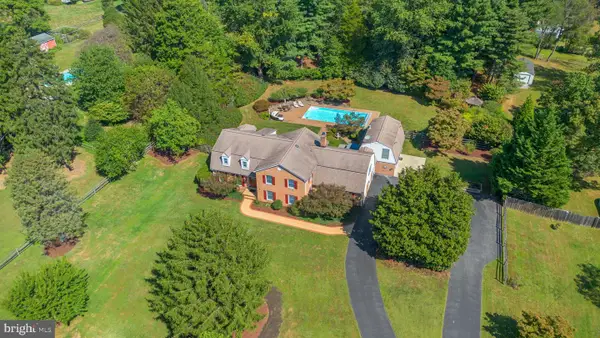 $1,250,000Pending7 beds 5 baths5,648 sq. ft.
$1,250,000Pending7 beds 5 baths5,648 sq. ft.13309 Chestnut Oak Dr, DARNESTOWN, MD 20878
MLS# MDMC2200508Listed by: REAL BROKER, LLC $225,000Pending1.12 Acres
$225,000Pending1.12 Acres14824 Turkey Foot Rd, GAITHERSBURG, MD 20878
MLS# MDMC2202982Listed by: RE/MAX REALTY GROUP- Open Sat, 12 to 2pm
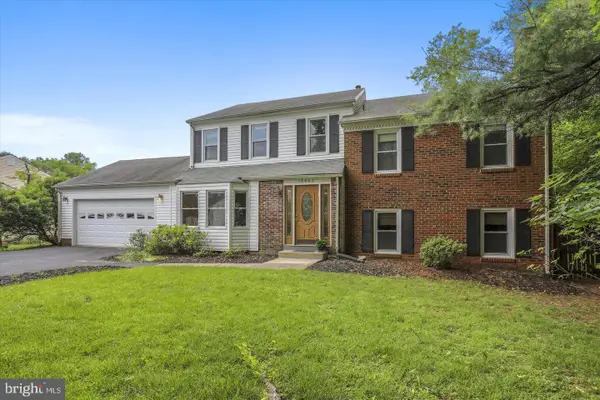 $699,990Pending4 beds 3 baths3,161 sq. ft.
$699,990Pending4 beds 3 baths3,161 sq. ft.15602 Bondy Ln, GAITHERSBURG, MD 20878
MLS# MDMC2202942Listed by: SAMSON PROPERTIES  $1,199,900Active5 beds 4 baths3,368 sq. ft.
$1,199,900Active5 beds 4 baths3,368 sq. ft.16400 Black Rock Rd, DARNESTOWN, MD 20874
MLS# MDMC2203032Listed by: THE LIST REALTY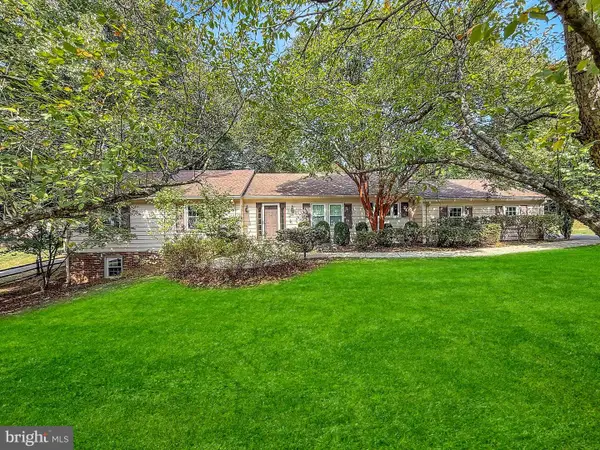 $698,800Pending4 beds 3 baths2,194 sq. ft.
$698,800Pending4 beds 3 baths2,194 sq. ft.12901 Riffle Ford Ct, GAITHERSBURG, MD 20878
MLS# MDMC2201080Listed by: RE/MAX REALTY CENTRE, INC. $1,450,000Active5 beds 5 baths5,744 sq. ft.
$1,450,000Active5 beds 5 baths5,744 sq. ft.14209 Seneca Rd, DARNESTOWN, MD 20874
MLS# MDMC2200120Listed by: BERKSHIRE HATHAWAY HOMESERVICES PENFED REALTY $1,250,000Pending7 beds 6 baths6,032 sq. ft.
$1,250,000Pending7 beds 6 baths6,032 sq. ft.13000 Brandon Way Rd, GAITHERSBURG, MD 20878
MLS# MDMC2197064Listed by: SAMSON PROPERTIES
