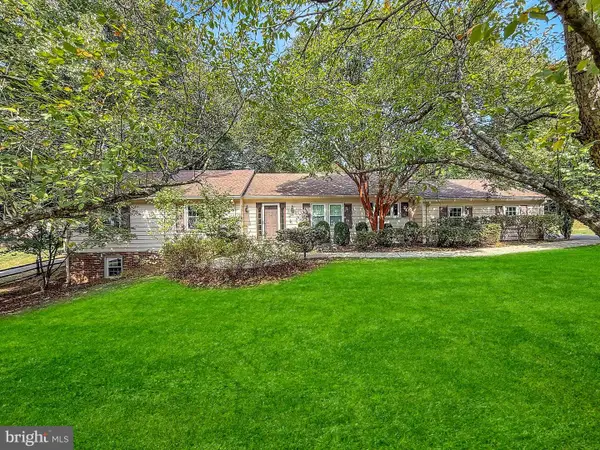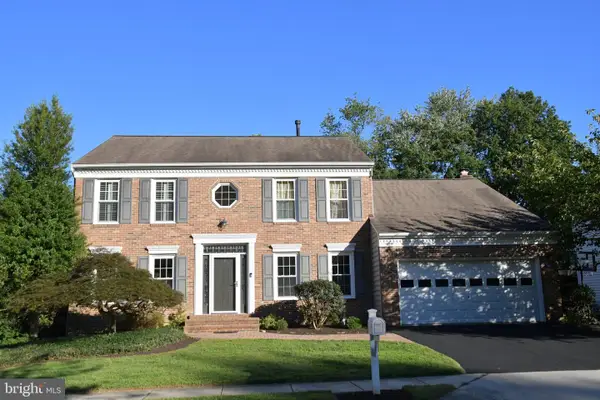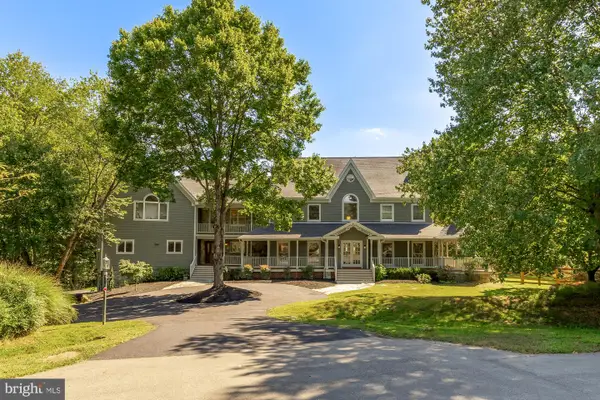13429 Scottish Autumn Ln, Darnestown, MD 20878
Local realty services provided by:Better Homes and Gardens Real Estate Reserve
Listed by:melissa g bernstein
Office:rlah @properties
MLS#:MDMC2200296
Source:BRIGHTMLS
Price summary
- Price:$1,250,000
- Price per sq. ft.:$279.64
About this home
Welcome to 13429 Scottish Autumn Lane nestled in the highly sought-after Highlands of Darnestown. This gracious 4,600+ SF home sits on a private 2‑acre corner lot with thoughtful modern updates throughout. From the moment you step inside, you are greeted by a dramatic two‑story foyer, a graceful curved staircase and gleaming tile and hardwood floors, instantly revealing the home's refined scale and timeless elegance.
The heart of the house is a large open kitchen remodeled in 2023 with custom cabinetry, upgraded countertops, a center island and new appliances. A sunny breakfast nook opens directly to the charming family room with a new wet bar and brick-mantled hearth fireplace, creating a warm gathering space. The family room flows seamlessly to a spacious new screened porch, offering tranquil views of the yard and a perfect indoor‑outdoor retreat for relaxation and entertaining.The formal dining room and the large living room with the home’s second fireplace are ideal for entertaining. The bright main-level office provides a quiet, tucked away workspace. The main level is complete with a powder room and a spacious mudroom with a second egress door opening to the front porch and an interior door opening to the two‑car garage.
The bedroom level hosts a serene primary suite with an updated bathroom (2025) and a generous walk in closet, creating a peaceful private retreat. Three additional bedrooms share a renovated hall bath (2025) and offer abundant natural light. The walk-out lower level expands the living footprint with a large recreation room, a fifth bedroom, a full bath and a bonus room, perfect for guests, a home gym or media space. Significant recent improvements include a new roof (2025), renovated kitchen and wet bar (2023), remodeled bathrooms (2025), new paint and carpet (2025), new Pella windows and rear doors (2022 & 2024), new front door (2025), new deck and screened in porch (2024). Combining serene acreage, generous interior proportions, and thoughtful upgrades throughout, this Highlands of Darnestown home offers a rare blend of privacy, comfort and character. Don't miss!
Contact an agent
Home facts
- Year built:1988
- Listing ID #:MDMC2200296
- Added:20 day(s) ago
- Updated:October 07, 2025 at 01:37 PM
Rooms and interior
- Bedrooms:5
- Total bathrooms:4
- Full bathrooms:3
- Half bathrooms:1
- Living area:4,470 sq. ft.
Heating and cooling
- Cooling:Central A/C
- Heating:Electric, Heat Pump(s)
Structure and exterior
- Year built:1988
- Building area:4,470 sq. ft.
- Lot area:2 Acres
Schools
- High school:NORTHWEST
- Middle school:LAKELANDS PARK
- Elementary school:DARNESTOWN
Utilities
- Water:Public
- Sewer:Septic Exists
Finances and disclosures
- Price:$1,250,000
- Price per sq. ft.:$279.64
- Tax amount:$9,751 (2024)
New listings near 13429 Scottish Autumn Ln
- New
 $2,400,000Active6 beds 7 baths7,317 sq. ft.
$2,400,000Active6 beds 7 baths7,317 sq. ft.13533 Magruder Farm Ct, POTOMAC, MD 20854
MLS# MDMC2202060Listed by: COMPASS  $698,800Pending4 beds 3 baths2,194 sq. ft.
$698,800Pending4 beds 3 baths2,194 sq. ft.12901 Riffle Ford Ct, GAITHERSBURG, MD 20878
MLS# MDMC2201080Listed by: RE/MAX REALTY CENTRE, INC. $1,450,000Active5 beds 5 baths5,744 sq. ft.
$1,450,000Active5 beds 5 baths5,744 sq. ft.14209 Seneca Rd, DARNESTOWN, MD 20874
MLS# MDMC2200120Listed by: BERKSHIRE HATHAWAY HOMESERVICES PENFED REALTY $1,250,000Active7 beds 6 baths6,032 sq. ft.
$1,250,000Active7 beds 6 baths6,032 sq. ft.13000 Brandon Way Rd, GAITHERSBURG, MD 20878
MLS# MDMC2197064Listed by: SAMSON PROPERTIES $725,000Active4 beds 3 baths2,600 sq. ft.
$725,000Active4 beds 3 baths2,600 sq. ft.12004 Cheyenne Rd, GAITHERSBURG, MD 20878
MLS# MDMC2199530Listed by: EXP REALTY, LLC $1,750,000Active7 beds 5 baths5,595 sq. ft.
$1,750,000Active7 beds 5 baths5,595 sq. ft.14001 Berryville Rd, DARNESTOWN, MD 20874
MLS# MDMC2199416Listed by: REDFIN CORP $1,500,000Pending5 beds 5 baths4,648 sq. ft.
$1,500,000Pending5 beds 5 baths4,648 sq. ft.14910 Braemar Crescent Way, DARNESTOWN, MD 20878
MLS# MDMC2189164Listed by: REDFIN CORP $899,000Pending4 beds 4 baths3,398 sq. ft.
$899,000Pending4 beds 4 baths3,398 sq. ft.16109 Howard Landing Dr, GAITHERSBURG, MD 20878
MLS# MDMC2198076Listed by: LONG & FOSTER REAL ESTATE, INC. $1,499,900Pending6 beds 6 baths7,727 sq. ft.
$1,499,900Pending6 beds 6 baths7,727 sq. ft.14503 Falling Leaf, NORTH POTOMAC, MD 20878
MLS# MDMC2197920Listed by: TTR SOTHEBYS INTERNATIONAL REALTY
