306 Picea View Ct, DERWOOD, MD 20855
Local realty services provided by:Better Homes and Gardens Real Estate Murphy & Co.
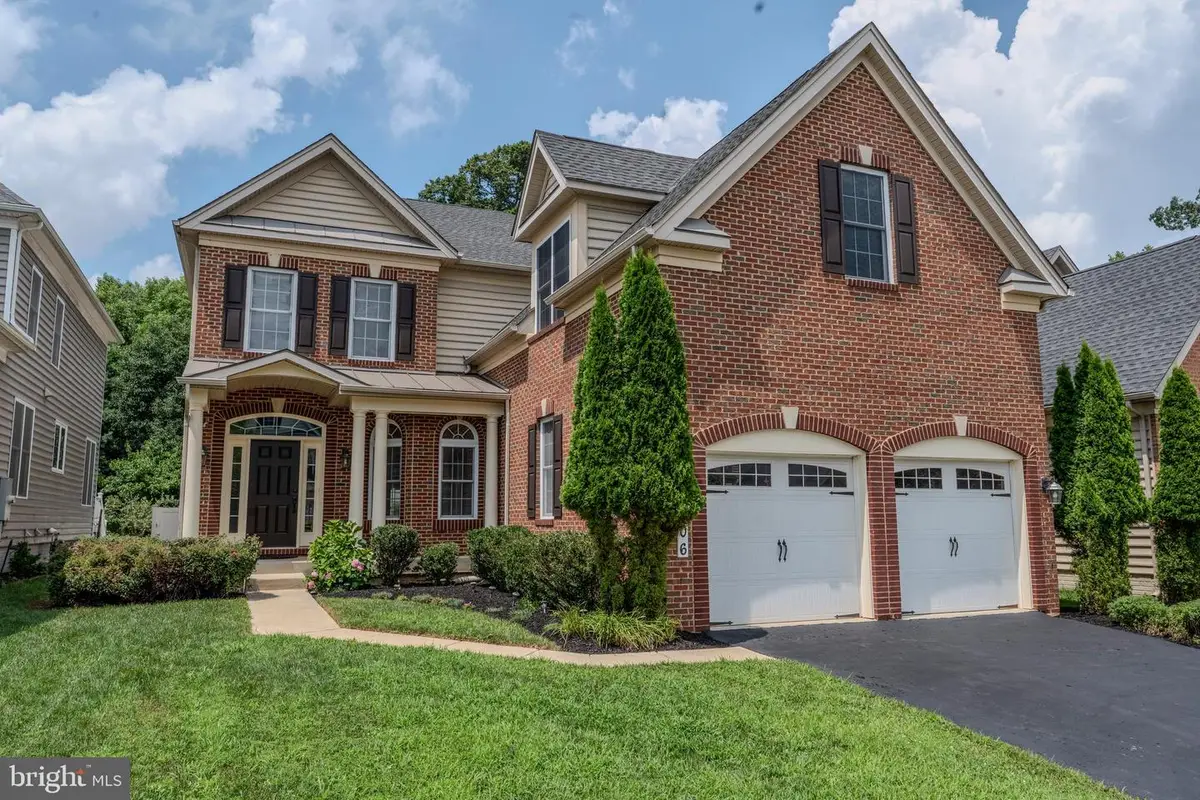
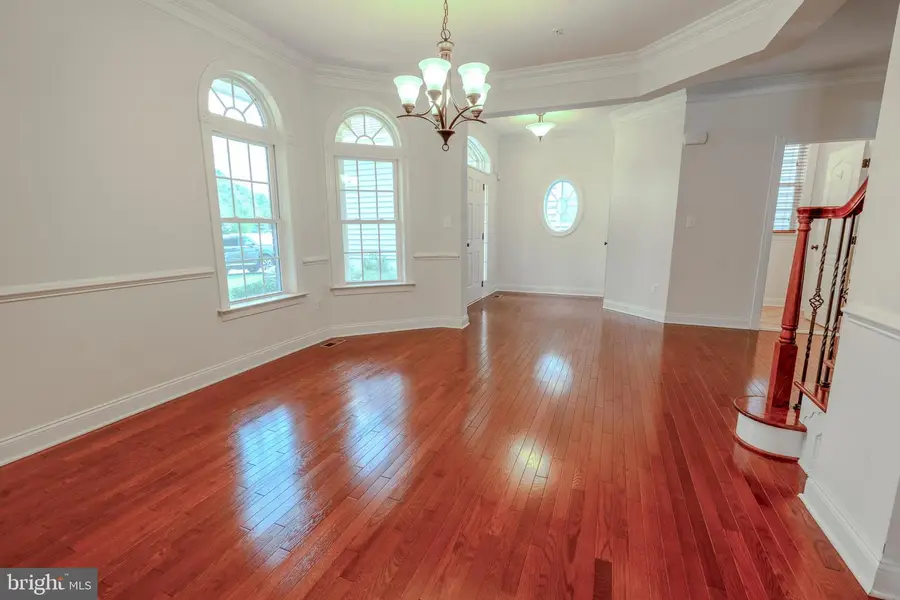
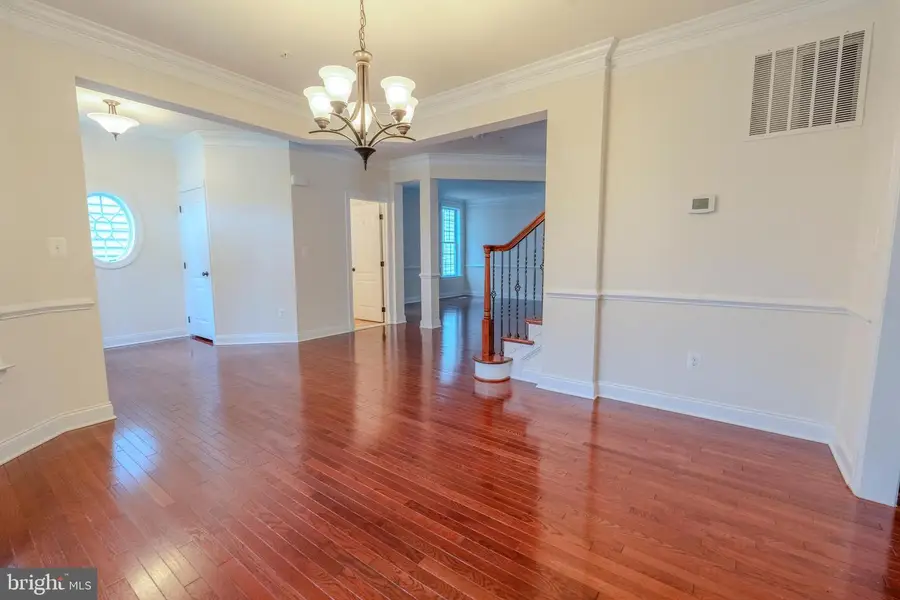
Listed by:brandon nguyen
Office:real broker, llc. - gaithersburg
MLS#:MDMC2191600
Source:BRIGHTMLS
Price summary
- Price:$974,999
- Price per sq. ft.:$213.44
- Monthly HOA dues:$77
About this home
Welcome to this beautifully maintained and thoughtfully upgraded 4-bedroom, 4.5-bath Colonial home built by Toll Brothers, nestled in the highly desirable Piedmont Crossing community, boasting over 5,000 sqft of space. This elegant residence combines classic charm with modern features and is ideally located near Shady Grove Metro, scenic parks and trails, and a variety of shops and amenities.
Step inside to find gleaming hardwood floors throughout the main level and a bright, open layout filled with natural light. A private office with French doors offers the perfect work-from-home setup, while the family room invites cozy evenings with a gas fireplace. The gourmet kitchen features maple cabinetry, granite countertops, a spacious island, a gas cooktop, wall oven, and plenty of storage—perfect for everyday living and entertaining.
Upstairs, enjoy upgraded Brazilian cherry hardwood floors (2017) and a spacious primary suite with two walk-in closets. The luxurious primary bath includes a dual vanity, soaking tub, and separate standing shower. A unique bonus addition above the garage offers an additional room and walk-in closet—ideal as a guest suite, playroom, or studio.
The fully finished basement is an entertainer’s dream, complete with a stylish wet bar, a tiled floor (2020), home office, and a full bath. Step outside to a fenced backyard with a patio (2018), perfect for outdoor gatherings, and a professionally installed water drainage system (2022) that ensures long-term peace of mind.
Other highlights include:
Two-zone HVAC for upper and lower floors
Silverline insulated vinyl windows
30-year GAF Timberline fiberglass shingle roof
Radon mitigation fan (2021)
Repaved driveway (2024)
Spacious 2-car garage
Don't miss the opportunity to own this exceptional home in a prime location with top-notch features, space, and style.
Contact an agent
Home facts
- Year built:2013
- Listing Id #:MDMC2191600
- Added:27 day(s) ago
- Updated:August 15, 2025 at 07:30 AM
Rooms and interior
- Bedrooms:4
- Total bathrooms:5
- Full bathrooms:4
- Half bathrooms:1
- Living area:4,568 sq. ft.
Heating and cooling
- Cooling:Central A/C
- Heating:Electric, Forced Air, Heat Pump(s), Natural Gas
Structure and exterior
- Roof:Fiberglass
- Year built:2013
- Building area:4,568 sq. ft.
- Lot area:0.17 Acres
Schools
- High school:GAITHERSBURG
- Middle school:FOREST OAK
- Elementary school:WASHINGTON GROVE
Utilities
- Water:Public
- Sewer:Public Sewer
Finances and disclosures
- Price:$974,999
- Price per sq. ft.:$213.44
- Tax amount:$8,097 (2024)
New listings near 306 Picea View Ct
- New
 $649,900Active5 beds 3 baths1,776 sq. ft.
$649,900Active5 beds 3 baths1,776 sq. ft.6540 Farmingdale Ct, DERWOOD, MD 20855
MLS# MDMC2193904Listed by: LONG & FOSTER REAL ESTATE, INC. - Coming Soon
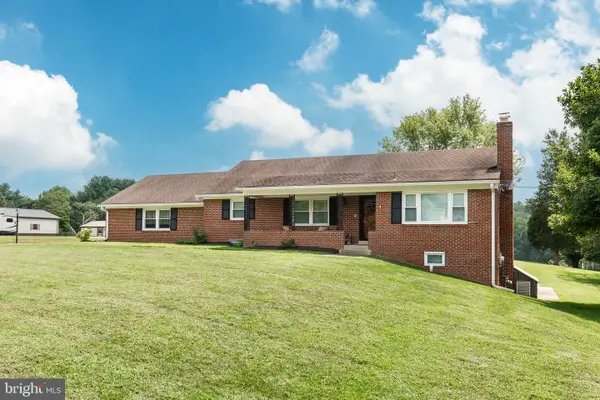 $860,000Coming Soon4 beds 3 baths
$860,000Coming Soon4 beds 3 baths18017 Muncaster, DERWOOD, MD 20855
MLS# MDMC2193186Listed by: FREEDOM REALTY LLC 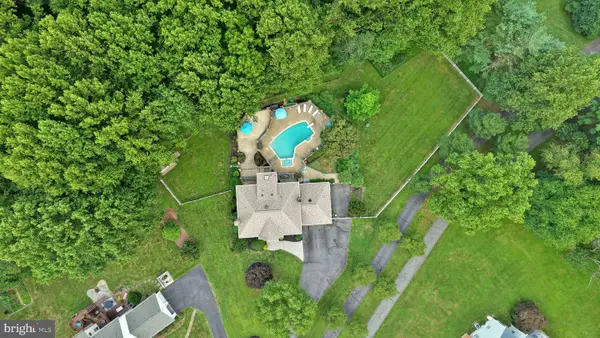 $1,250,000Pending5 beds 6 baths4,142 sq. ft.
$1,250,000Pending5 beds 6 baths4,142 sq. ft.5505 Granby, DERWOOD, MD 20855
MLS# MDMC2186802Listed by: COMPASS- Open Sat, 2 to 4pm
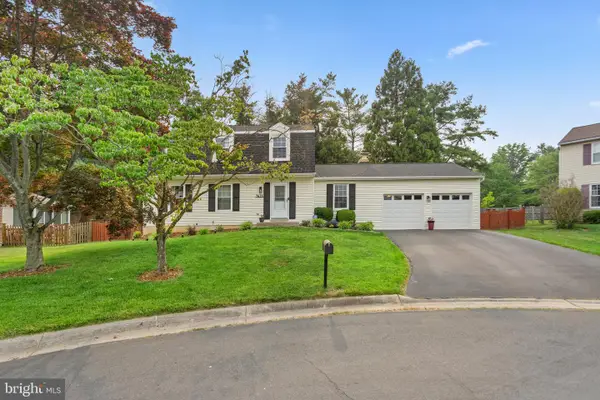 $742,500Active4 beds 3 baths2,587 sq. ft.
$742,500Active4 beds 3 baths2,587 sq. ft.7628 Anamosa Way, DERWOOD, MD 20855
MLS# MDMC2191364Listed by: REDFIN CORP - Coming Soon
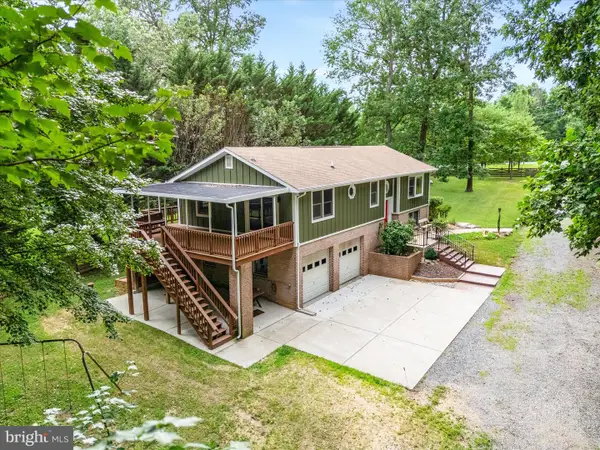 $1,450,000Coming Soon3 beds 3 baths
$1,450,000Coming Soon3 beds 3 baths17101 Overhill, DERWOOD, MD 20855
MLS# MDMC2190736Listed by: CHARIS REALTY GROUP  $515,000Pending4 beds 4 baths2,058 sq. ft.
$515,000Pending4 beds 4 baths2,058 sq. ft.15952 Indian Hills Ter, DERWOOD, MD 20855
MLS# MDMC2190662Listed by: KEMPER MORGAN REALTY, LLC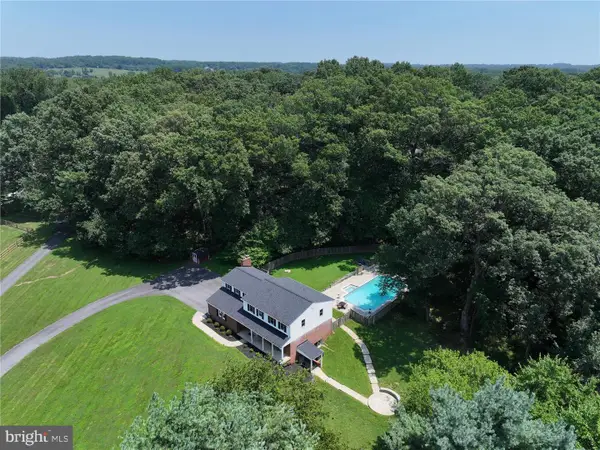 $919,900Active6 beds 5 baths3,395 sq. ft.
$919,900Active6 beds 5 baths3,395 sq. ft.17721 Lisa Dr, DERWOOD, MD 20855
MLS# MDMC2190318Listed by: LONG & FOSTER REAL ESTATE, INC. $975,000Active4 beds 4 baths3,467 sq. ft.
$975,000Active4 beds 4 baths3,467 sq. ft.18900 Woodway Dr, DERWOOD, MD 20855
MLS# MDMC2187794Listed by: SAVE 6, INCORPORATED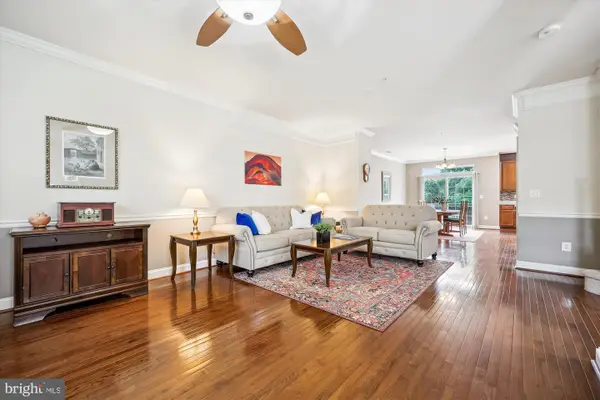 $619,900Active3 beds 4 baths2,208 sq. ft.
$619,900Active3 beds 4 baths2,208 sq. ft.17718 Phelps Hill Ln, DERWOOD, MD 20855
MLS# MDMC2189634Listed by: WEICHERT, REALTORS

