5505 Granby, Derwood, MD 20855
Local realty services provided by:Better Homes and Gardens Real Estate Cassidon Realty
5505 Granby,Derwood, MD 20855
$1,250,000
- 5 Beds
- 6 Baths
- 4,142 sq. ft.
- Single family
- Pending
Listed by:sarah e grinder
Office:compass
MLS#:MDMC2186802
Source:BRIGHTMLS
Price summary
- Price:$1,250,000
- Price per sq. ft.:$301.79
About this home
Home will be available to show starting on Saturday, July 19.- Agents please read private remarks before showing.
Stunning 5-Bedroom Retreat Backing to Rock Creek Park – Over 4,000 Sq Ft of Luxurious Living in Granby Woods
Welcome to your private oasis in the sought-after Granby Woods community of Derwood, MD. Nestled on a peaceful cul-de-sac and backing to scenic Rock Creek Park, this exquisite single-family home offers the perfect blend of luxury, comfort, and privacy with over 4,000 sq ft of beautifully updated living space.
This spacious 5-bedroom, 6-bathroom home is an entertainer’s dream and a serene escape, featuring a fully finished basement complete with a home gym, sauna, steam room, shower, and a sports massage hot tub—perfect for relaxation and wellness at home.
Step outside to your own backyard paradise, where a large in-ground concrete pool with a waterfall and spa takes center stage. Enjoy warm evenings on the deck, entertain on the professionally designed hardscape terraces, and appreciate the privacy provided by a fully fenced yard that backs to wooded parkland.
Inside, the home boasts a completely remodeled chef’s kitchen, updated bathrooms throughout, fresh paint, and new carpet in the luxurious owner’s suite. The owner’s retreat includes a spacious en-suite bath, two walk-in closets, a dressing area, and additional coat and linen closets creating a true sanctuary.
Additional highlights include a storage shed, extensive landscaping, and a layout ideal for both daily living and large gatherings.
Don't miss your chance to own this one-of-a-kind property offering resort-style amenities and peaceful natural surroundings just minutes from shopping, dining, and commuter routes.
Contact an agent
Home facts
- Year built:1989
- Listing ID #:MDMC2186802
- Added:74 day(s) ago
- Updated:October 01, 2025 at 07:32 AM
Rooms and interior
- Bedrooms:5
- Total bathrooms:6
- Full bathrooms:4
- Half bathrooms:2
- Living area:4,142 sq. ft.
Heating and cooling
- Cooling:Central A/C
- Heating:Electric, Heat Pump(s), Natural Gas, Zoned
Structure and exterior
- Roof:Shake
- Year built:1989
- Building area:4,142 sq. ft.
- Lot area:1.69 Acres
Utilities
- Water:Well
- Sewer:Private Septic Tank
Finances and disclosures
- Price:$1,250,000
- Price per sq. ft.:$301.79
- Tax amount:$9,558 (2024)
New listings near 5505 Granby
- Coming SoonOpen Sat, 1 to 3pm
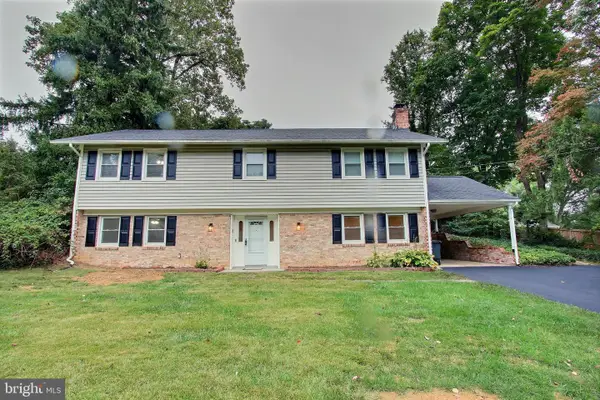 $689,900Coming Soon4 beds 3 baths
$689,900Coming Soon4 beds 3 baths17805 Park Mill Dr, DERWOOD, MD 20855
MLS# MDMC2201852Listed by: KELLER WILLIAMS CAPITAL PROPERTIES - New
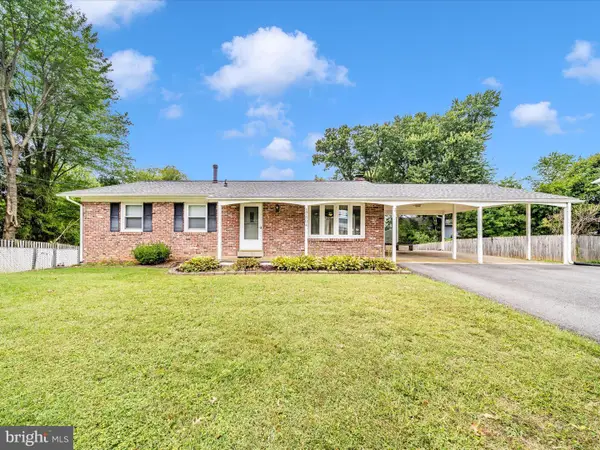 $575,000Active4 beds 3 baths1,818 sq. ft.
$575,000Active4 beds 3 baths1,818 sq. ft.17504 Redland Rd, DERWOOD, MD 20855
MLS# MDMC2201552Listed by: RE/MAX RESULTS - Coming SoonOpen Sat, 2 to 5pm
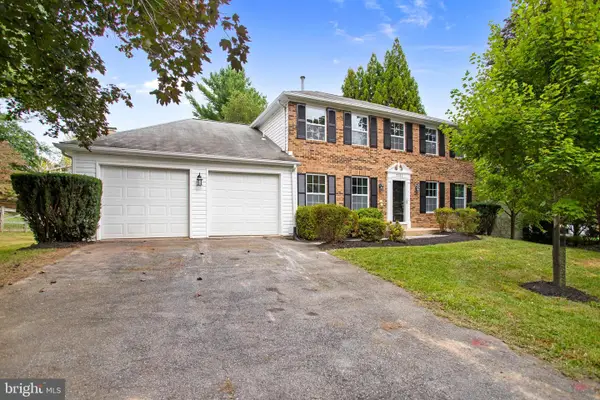 $879,900Coming Soon4 beds 4 baths
$879,900Coming Soon4 beds 4 baths7221 Titonka Way, DERWOOD, MD 20855
MLS# MDMC2201474Listed by: KELLER WILLIAMS CAPITAL PROPERTIES - New
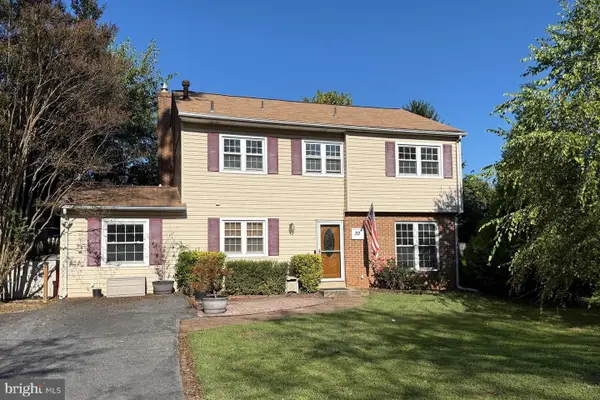 $620,000Active4 beds 3 baths1,951 sq. ft.
$620,000Active4 beds 3 baths1,951 sq. ft.30 Millcrest Ct, DERWOOD, MD 20855
MLS# MDMC2200928Listed by: REDFIN CORP 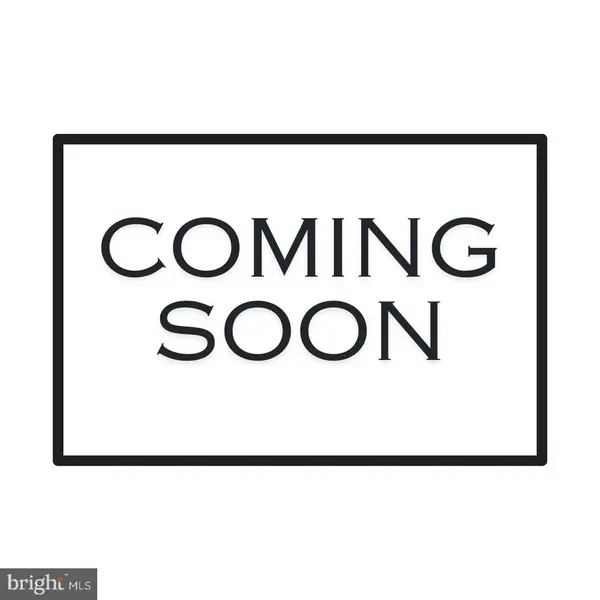 $675,000Active4 beds 3 baths2,352 sq. ft.
$675,000Active4 beds 3 baths2,352 sq. ft.17217 Berclair Ter, DERWOOD, MD 20855
MLS# MDMC2197044Listed by: PEARSON SMITH REALTY, LLC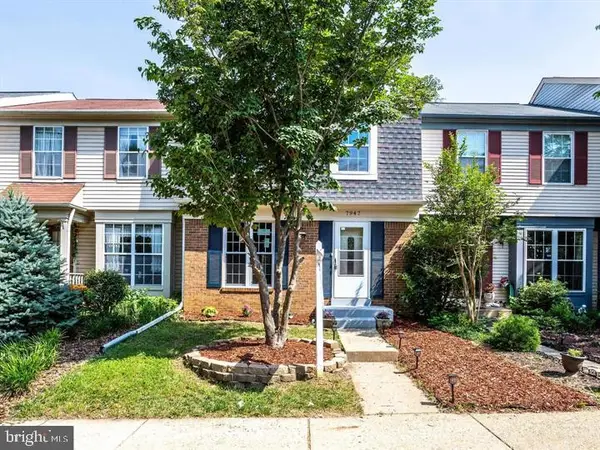 $470,000Pending3 beds 4 baths1,280 sq. ft.
$470,000Pending3 beds 4 baths1,280 sq. ft.7947 Capricorn Ter, DERWOOD, MD 20855
MLS# MDMC2196638Listed by: SOVEREIGN HOME REALTY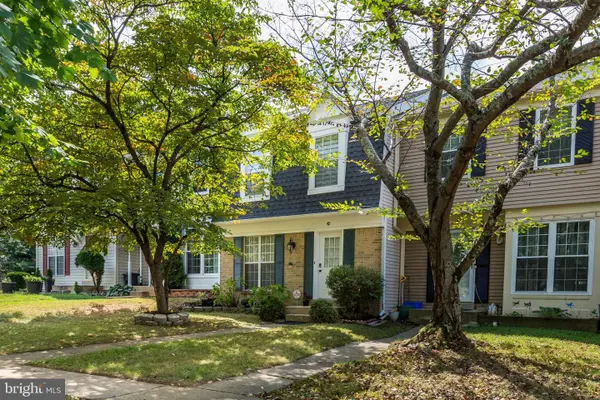 $500,000Active3 beds 4 baths1,920 sq. ft.
$500,000Active3 beds 4 baths1,920 sq. ft.42 Capricorn Ct, DERWOOD, MD 20855
MLS# MDMC2198402Listed by: EXP REALTY, LLC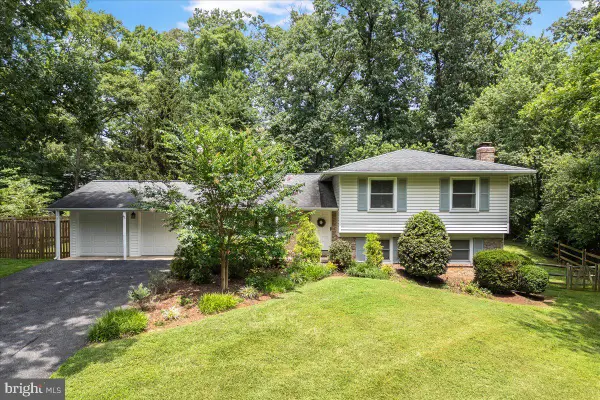 $725,000Pending5 beds 3 baths2,224 sq. ft.
$725,000Pending5 beds 3 baths2,224 sq. ft.7605 Warbler Ln, DERWOOD, MD 20855
MLS# MDMC2192258Listed by: COMPASS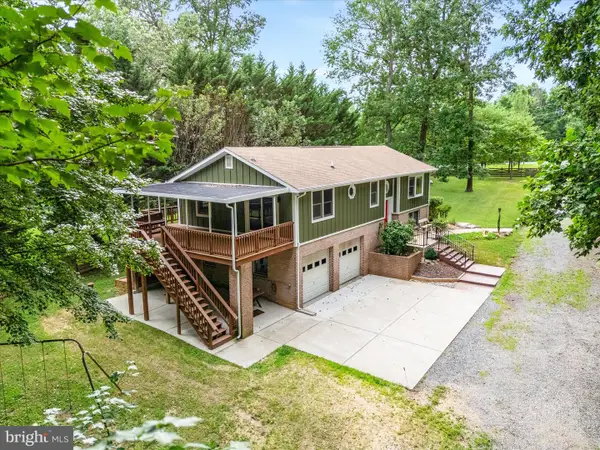 $1,250,000Active3 beds 3 baths2,050 sq. ft.
$1,250,000Active3 beds 3 baths2,050 sq. ft.17101 Overhill, DERWOOD, MD 20855
MLS# MDMC2190736Listed by: CHARIS REALTY GROUP
