17721 Lisa Dr, Derwood, MD 20855
Local realty services provided by:Better Homes and Gardens Real Estate Community Realty
Listed by:franco saladino
Office:long & foster real estate, inc.
MLS#:MDMC2190318
Source:BRIGHTMLS
Price summary
- Price:$849,999
- Price per sq. ft.:$250.37
About this home
Welcome to this meticulously maintained residence, a true gem located on over 2 acres in Mill Creek Towne East. This home offers the views, setting, and relaxation of a secluded country estate while being only three miles from Metro, Route 200, and minutes from I-270. With six legal bedrooms, a two-car garage, and an oversized driveway, this residence provides ample space for family and guests.
One of the standout features of this home is the backyard oasis, complete with a beautiful in-ground pool, patios, and a tranquil terrace in the side yard. Additional highlights include an updated roof, gutters, and well pump (all in 2021), fresh paint, updated carpet (2024), a new hot water heater (2018), and a pool renovation (2019).
The finished, walk-out lower level, featuring a wet bar, full bath, recreation area and bonus space, is incredibly versatile. This area can easily be used for a home gym, a cozy media room, home office, and extra space for entertainment and play. Enjoy nearby Lake Needwood, Rock Creek Park, golf, and other local activities. Welcome Home!
Contact an agent
Home facts
- Year built:1981
- Listing ID #:MDMC2190318
- Added:82 day(s) ago
- Updated:October 01, 2025 at 07:32 AM
Rooms and interior
- Bedrooms:6
- Total bathrooms:5
- Full bathrooms:4
- Half bathrooms:1
- Living area:3,395 sq. ft.
Heating and cooling
- Cooling:Central A/C
- Heating:Central, Electric
Structure and exterior
- Roof:Architectural Shingle
- Year built:1981
- Building area:3,395 sq. ft.
- Lot area:2.06 Acres
Schools
- High school:COL. ZADOK A. MAGRUDER
- Middle school:REDLAND
- Elementary school:SEQUOYAH
Utilities
- Water:Well
- Sewer:Private Septic Tank
Finances and disclosures
- Price:$849,999
- Price per sq. ft.:$250.37
- Tax amount:$8,925 (2024)
New listings near 17721 Lisa Dr
- Coming SoonOpen Sat, 1 to 3pm
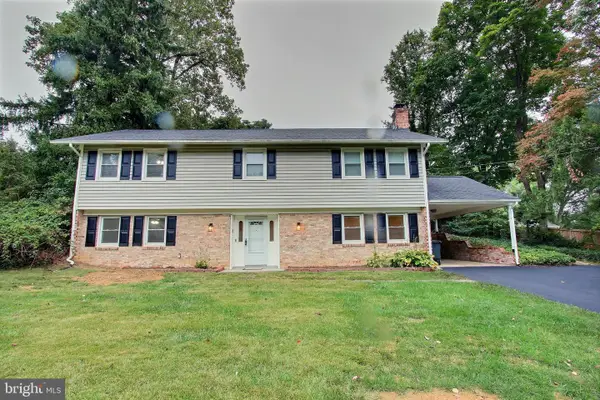 $689,900Coming Soon4 beds 3 baths
$689,900Coming Soon4 beds 3 baths17805 Park Mill Dr, DERWOOD, MD 20855
MLS# MDMC2201852Listed by: KELLER WILLIAMS CAPITAL PROPERTIES - New
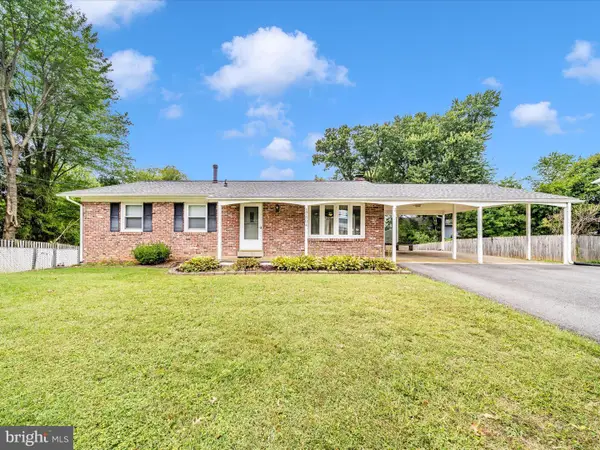 $575,000Active4 beds 3 baths1,818 sq. ft.
$575,000Active4 beds 3 baths1,818 sq. ft.17504 Redland Rd, DERWOOD, MD 20855
MLS# MDMC2201552Listed by: RE/MAX RESULTS - Coming SoonOpen Sat, 2 to 5pm
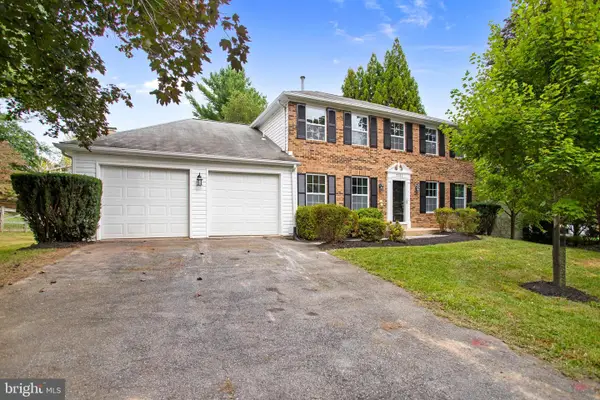 $879,900Coming Soon4 beds 4 baths
$879,900Coming Soon4 beds 4 baths7221 Titonka Way, DERWOOD, MD 20855
MLS# MDMC2201474Listed by: KELLER WILLIAMS CAPITAL PROPERTIES - New
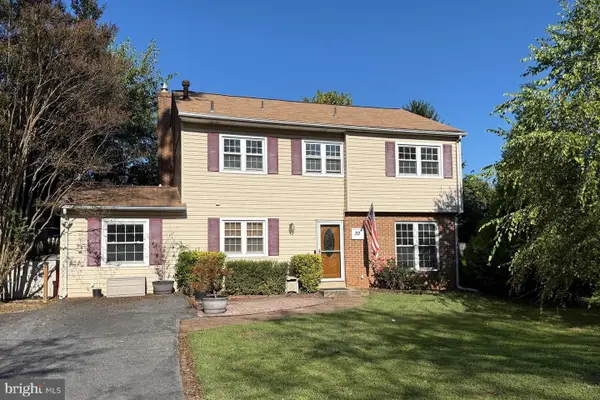 $620,000Active4 beds 3 baths1,951 sq. ft.
$620,000Active4 beds 3 baths1,951 sq. ft.30 Millcrest Ct, DERWOOD, MD 20855
MLS# MDMC2200928Listed by: REDFIN CORP 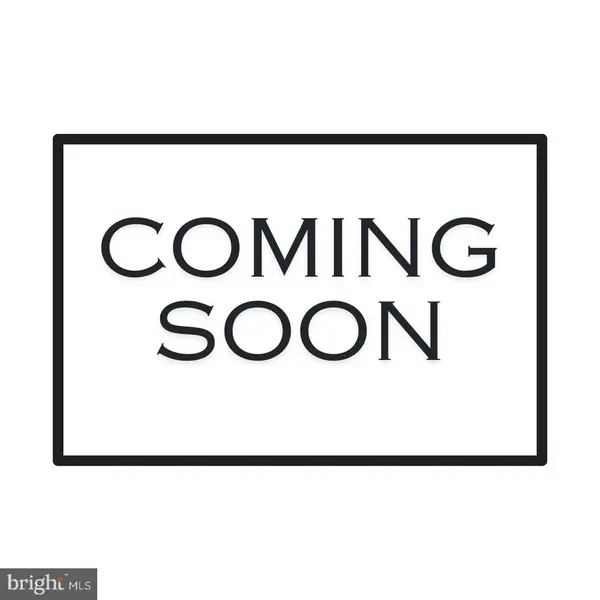 $675,000Active4 beds 3 baths2,352 sq. ft.
$675,000Active4 beds 3 baths2,352 sq. ft.17217 Berclair Ter, DERWOOD, MD 20855
MLS# MDMC2197044Listed by: PEARSON SMITH REALTY, LLC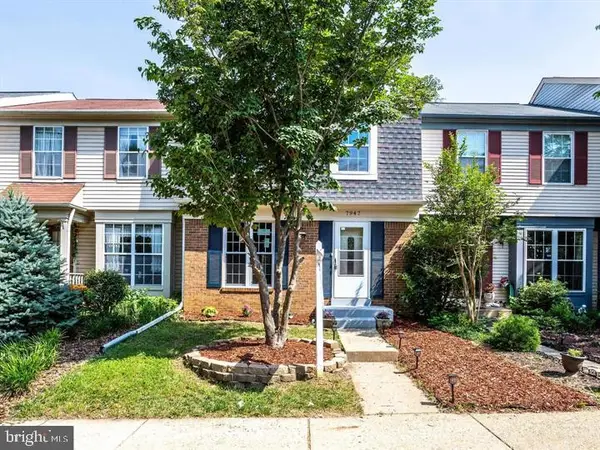 $470,000Pending3 beds 4 baths1,280 sq. ft.
$470,000Pending3 beds 4 baths1,280 sq. ft.7947 Capricorn Ter, DERWOOD, MD 20855
MLS# MDMC2196638Listed by: SOVEREIGN HOME REALTY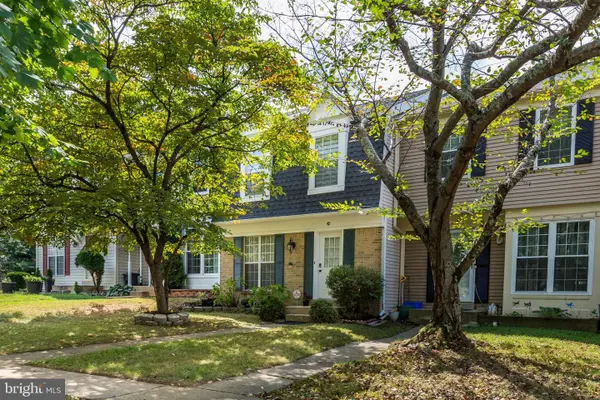 $500,000Active3 beds 4 baths1,920 sq. ft.
$500,000Active3 beds 4 baths1,920 sq. ft.42 Capricorn Ct, DERWOOD, MD 20855
MLS# MDMC2198402Listed by: EXP REALTY, LLC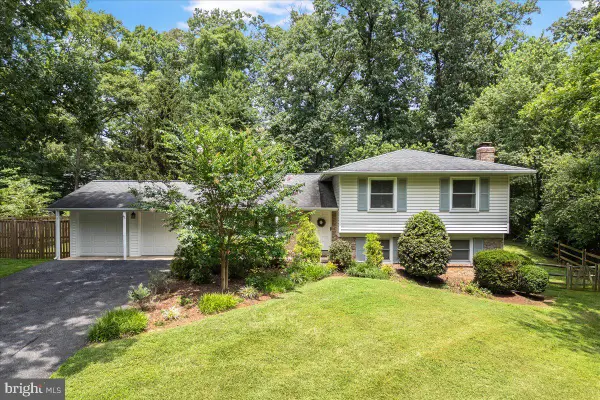 $725,000Pending5 beds 3 baths2,224 sq. ft.
$725,000Pending5 beds 3 baths2,224 sq. ft.7605 Warbler Ln, DERWOOD, MD 20855
MLS# MDMC2192258Listed by: COMPASS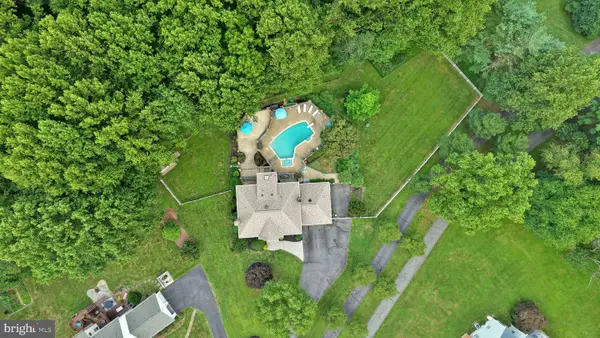 $1,250,000Pending5 beds 6 baths4,142 sq. ft.
$1,250,000Pending5 beds 6 baths4,142 sq. ft.5505 Granby, DERWOOD, MD 20855
MLS# MDMC2186802Listed by: COMPASS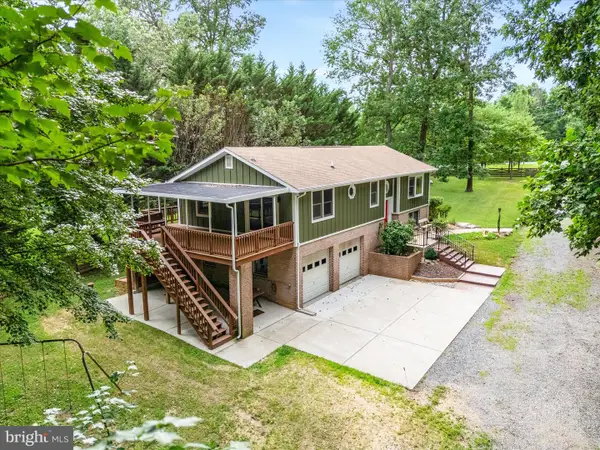 $1,250,000Active3 beds 3 baths2,050 sq. ft.
$1,250,000Active3 beds 3 baths2,050 sq. ft.17101 Overhill, DERWOOD, MD 20855
MLS# MDMC2190736Listed by: CHARIS REALTY GROUP
