2820 Dunleigh Dr, DUNKIRK, MD 20754
Local realty services provided by:Better Homes and Gardens Real Estate Community Realty
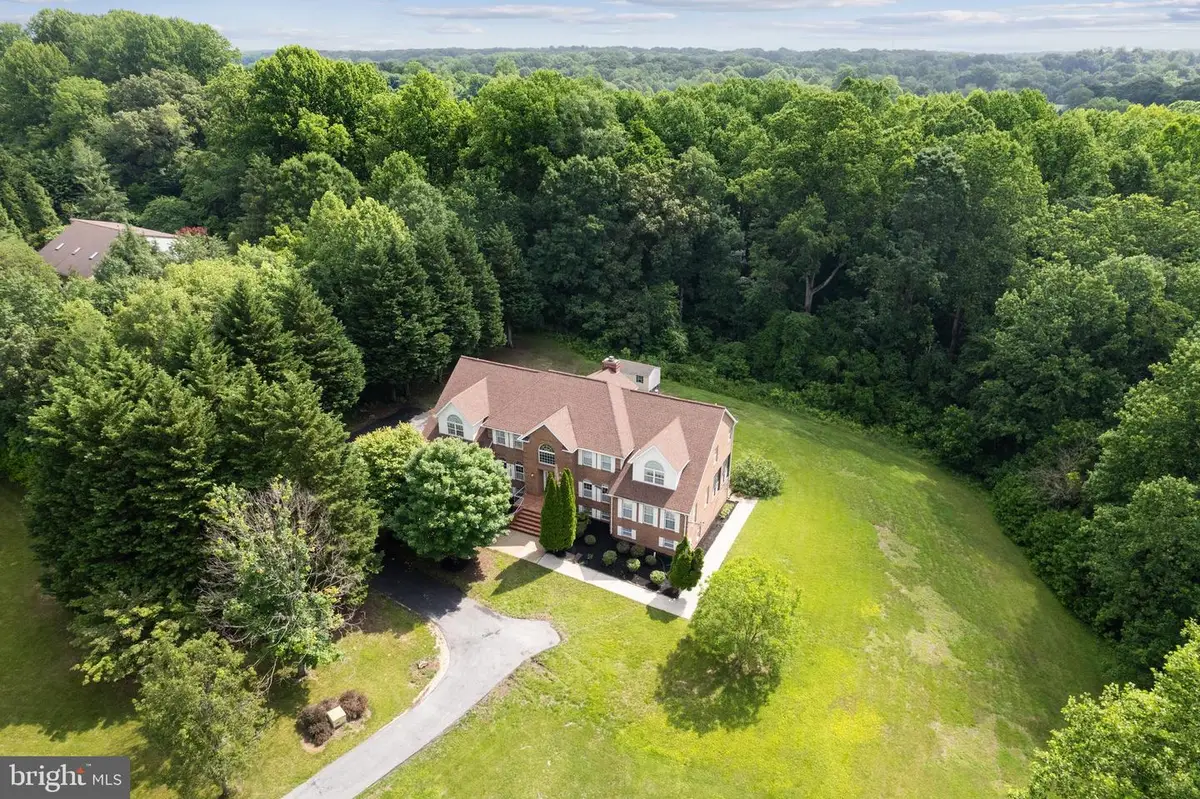

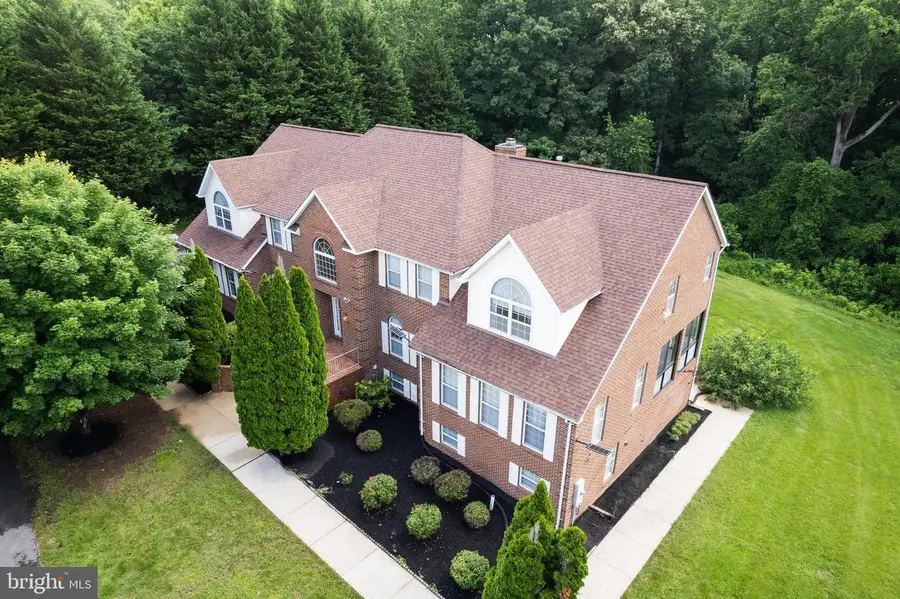
2820 Dunleigh Dr,DUNKIRK, MD 20754
$1,125,000
- 7 Beds
- 5 Baths
- 8,135 sq. ft.
- Single family
- Pending
Listed by:terry mcallister iii
Office:re/max one
MLS#:MDCA2021246
Source:BRIGHTMLS
Price summary
- Price:$1,125,000
- Price per sq. ft.:$138.29
- Monthly HOA dues:$16.67
About this home
Welcome to 2820 Dunleigh Drive! This stunning 7-bedroom, 4.5-bathroom residence offers over 8,100 finished square feet of living space, perfectly situated on a private 2.5-acre lot in the highly sought-after Dunleigh neighborhood.
As you enter the home, you’re greeted by a grand foyer with a custom curved staircase that sets the tone for the rest of this expansive property. The main floor boasts an open layout featuring gleaming hardwood and marble floors, a spacious kitchen, formal dining room with butler’s pantry, great room, living room, private office, and a family room that opens to a finished three-seasons room—perfect for enjoying views of the property year-round. The two-car garage connects through a mudroom with laundry and ample storage space, offering convenience and functionality.
Upstairs, you’ll find five generously sized bedrooms, including TWO luxurious primary suites, each with dual walk-in closets and private spa-like bathrooms with marble floors. The three additional bedrooms offer plenty of storage and versatility. Brand new carpet and fresh paint throughout. The fully finished basement is ideal for multigenerational living or rental income potential. It features a second full kitchen, two additional bedrooms, a full bathroom, and multiple living and dining areas, along with a private exterior entrance.
Whether you're looking for space to grow, entertain, or host guests comfortably, 2820 Dunleigh Drive offers it all—with privacy, elegance, and endless possibilities.
Contact an agent
Home facts
- Year built:1996
- Listing Id #:MDCA2021246
- Added:86 day(s) ago
- Updated:August 16, 2025 at 07:27 AM
Rooms and interior
- Bedrooms:7
- Total bathrooms:5
- Full bathrooms:4
- Half bathrooms:1
- Living area:8,135 sq. ft.
Heating and cooling
- Cooling:Central A/C
- Heating:Electric, Heat Pump(s)
Structure and exterior
- Roof:Asphalt
- Year built:1996
- Building area:8,135 sq. ft.
- Lot area:2.5 Acres
Schools
- High school:NORTHERN
Utilities
- Water:Well
- Sewer:Septic Exists
Finances and disclosures
- Price:$1,125,000
- Price per sq. ft.:$138.29
- Tax amount:$11,012 (2024)
New listings near 2820 Dunleigh Dr
- Open Sat, 11am to 1pmNew
 $749,999Active6 beds 5 baths3,830 sq. ft.
$749,999Active6 beds 5 baths3,830 sq. ft.11871 Lexington Dr, DUNKIRK, MD 20754
MLS# MDCA2022662Listed by: RE/MAX UNITED REAL ESTATE - New
 $995,000Active5 beds 3 baths3,884 sq. ft.
$995,000Active5 beds 3 baths3,884 sq. ft.11931 Lyons Glen Ct, DUNKIRK, MD 20754
MLS# MDCA2022594Listed by: BERKSHIRE HATHAWAY HOMESERVICES PENFED REALTY - New
 $1,650,000Active6 beds 7 baths7,702 sq. ft.
$1,650,000Active6 beds 7 baths7,702 sq. ft.2850 Dunleigh Dr, DUNKIRK, MD 20754
MLS# MDCA2022592Listed by: RE/MAX ONE - Open Sat, 12 to 3pmNew
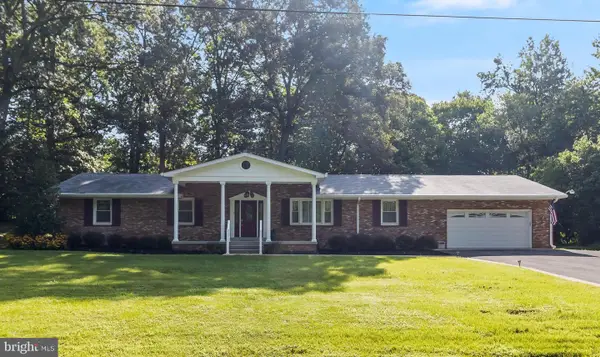 $560,000Active3 beds 2 baths2,144 sq. ft.
$560,000Active3 beds 2 baths2,144 sq. ft.11215 Maplewood Dr, DUNKIRK, MD 20754
MLS# MDCA2022084Listed by: KELLER WILLIAMS FLAGSHIP - Open Sat, 12 to 2pmNew
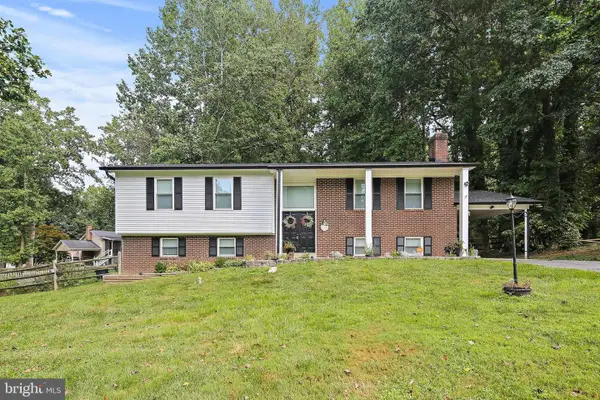 $541,999Active5 beds 3 baths2,208 sq. ft.
$541,999Active5 beds 3 baths2,208 sq. ft.9903 Mcintosh Dr, DUNKIRK, MD 20754
MLS# MDCA2022540Listed by: CUMMINGS & CO REALTORS - Open Sat, 2 to 4pmNew
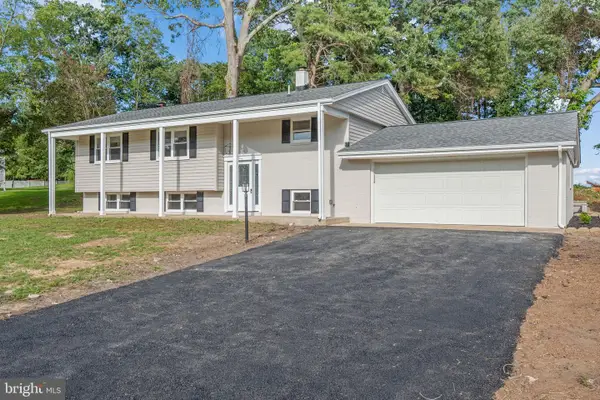 $625,000Active5 beds 3 baths2,183 sq. ft.
$625,000Active5 beds 3 baths2,183 sq. ft.11207 Maplewood Dr, DUNKIRK, MD 20754
MLS# MDCA2022480Listed by: TTR SOTHEBYS INTERNATIONAL REALTY - Open Sat, 11am to 1pmNew
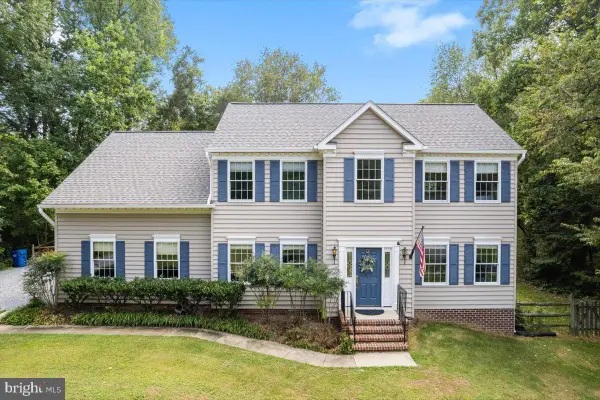 $715,000Active3 beds 3 baths2,210 sq. ft.
$715,000Active3 beds 3 baths2,210 sq. ft.4060 Loving Dr, DUNKIRK, MD 20754
MLS# MDCA2022502Listed by: RE/MAX ONE - New
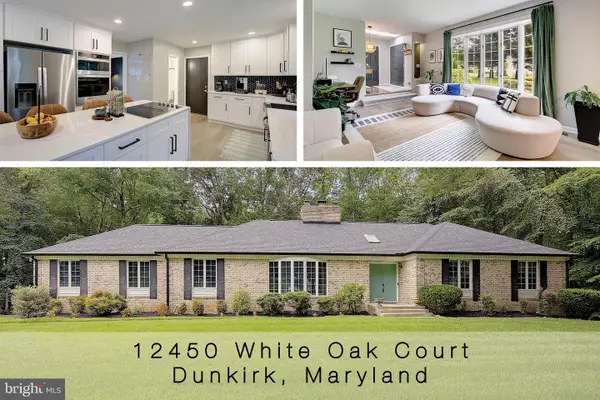 $739,900Active4 beds 4 baths3,714 sq. ft.
$739,900Active4 beds 4 baths3,714 sq. ft.12450 White Oak Ct, DUNKIRK, MD 20754
MLS# MDCA2022504Listed by: TAYLOR PROPERTIES - New
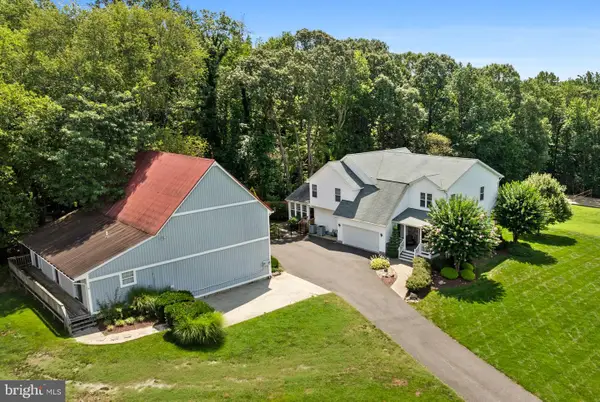 $875,000Active4 beds 4 baths4,104 sq. ft.
$875,000Active4 beds 4 baths4,104 sq. ft.11885 Easter Ln, DUNKIRK, MD 20754
MLS# MDCA2022482Listed by: CENTURY 21 NEW MILLENNIUM  $512,000Pending3 beds 2 baths2,389 sq. ft.
$512,000Pending3 beds 2 baths2,389 sq. ft.3908 Lakeside Ct, DUNKIRK, MD 20754
MLS# MDCA2022496Listed by: RE/MAX ONE
