9808 Golden Russet Dr, DUNKIRK, MD 20754
Local realty services provided by:Better Homes and Gardens Real Estate Premier
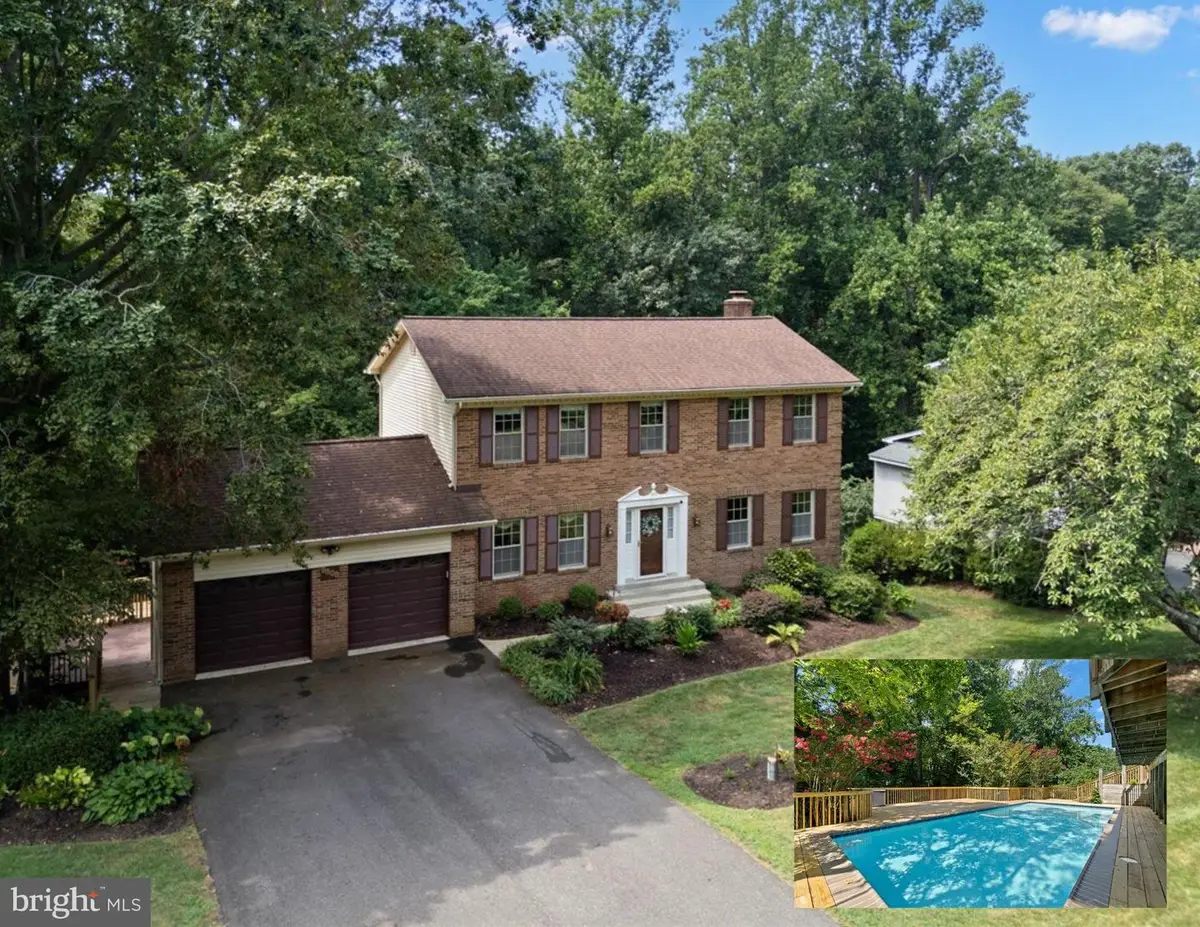
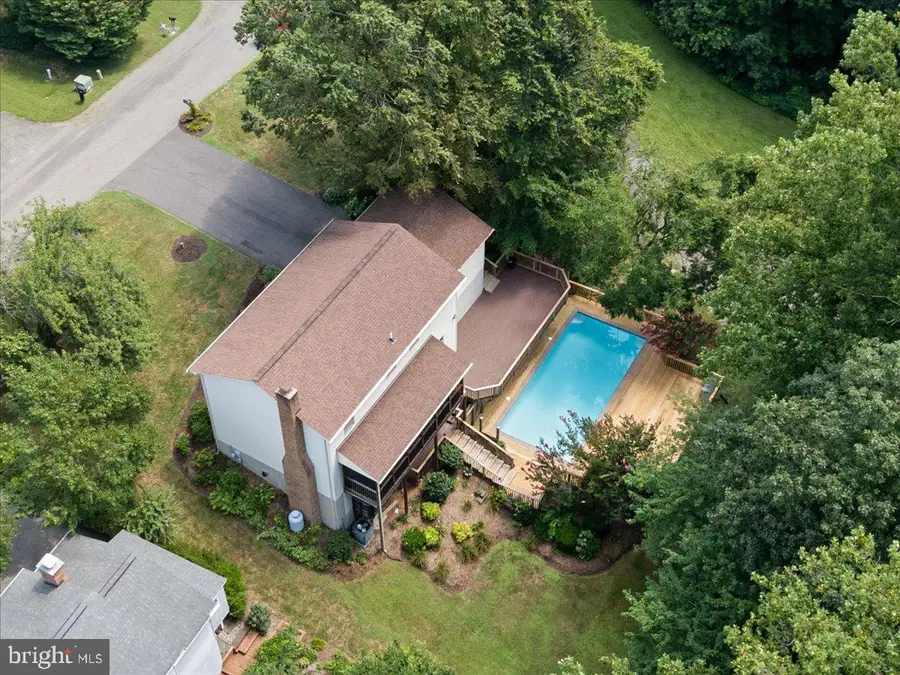
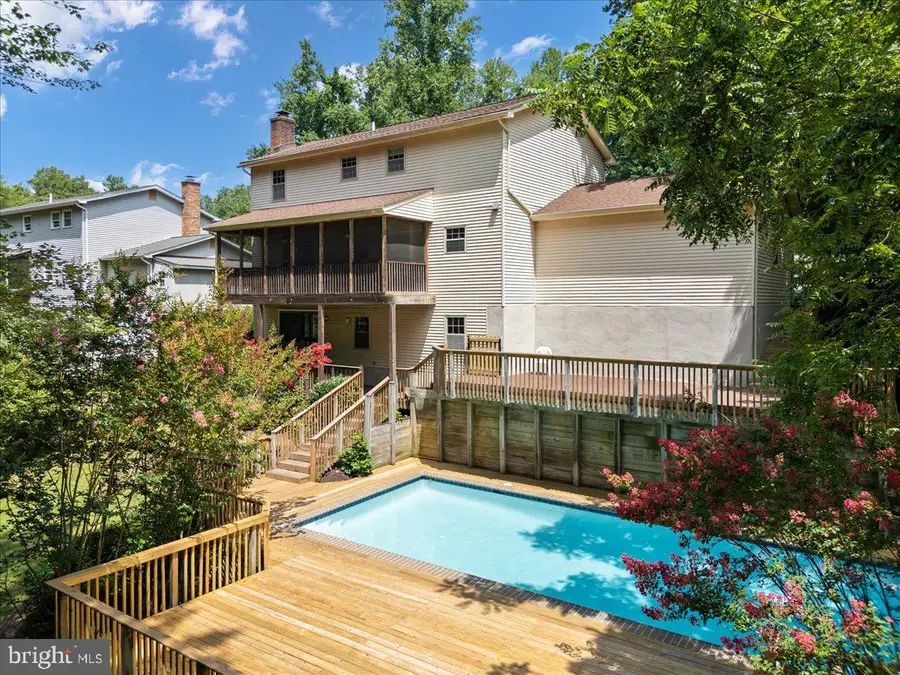
9808 Golden Russet Dr,DUNKIRK, MD 20754
$639,900
- 5 Beds
- 4 Baths
- 2,080 sq. ft.
- Single family
- Pending
Listed by:gail e nyman
Office:re/max united real estate
MLS#:MDCA2022330
Source:BRIGHTMLS
Price summary
- Price:$639,900
- Price per sq. ft.:$307.64
About this home
This is a house to have lots of friends over for cook outs, pool parties and eating crabs! Here you have a huge deck off the kitchen area over looking the pool as well as a screened porch off the family room. The pool also has lots of brand new decking around it for lots of room for patio furniture, it has just been re gunited and has new coping and tile and it looks just like it is brand new! It is a recreation pool of 18'x36' with 3 feet on one end, four feet on the other end each with steps and 5.5 feet in the middle. Adding to value of the home, you will have a newer stainless appliances and brand new refrigerator, updated kitchen with quartz, roof that is about 7 years old, well pressure tank 5-7 years old, newer water softener, 2 year old heat pump, recently added gutter guards and so well maintained by owners. The family room is off the kitchen and has a wood fireplace and the recreation room has a propane fireplace. 4 good size bedrooms upstairs and a 5th bedroom in the lower level with full bath. Everything you have been waiting for but thought you had to go to Prince Frederick to get at $639,900! In Northern most Calvert, you are only 35 minutes to Joint Base Andrews and about 45 minutes to DC. Not to mention the superior school systems in the area.
Contact an agent
Home facts
- Year built:1983
- Listing Id #:MDCA2022330
- Added:16 day(s) ago
- Updated:August 17, 2025 at 07:24 AM
Rooms and interior
- Bedrooms:5
- Total bathrooms:4
- Full bathrooms:3
- Half bathrooms:1
- Living area:2,080 sq. ft.
Heating and cooling
- Cooling:Heat Pump(s)
- Heating:Electric, Heat Pump(s)
Structure and exterior
- Roof:Shingle
- Year built:1983
- Building area:2,080 sq. ft.
- Lot area:0.81 Acres
Schools
- High school:NORTHERN
- Middle school:NORTHERN
- Elementary school:MOUNT HARMONY
Utilities
- Water:Well
- Sewer:Septic Exists
Finances and disclosures
- Price:$639,900
- Price per sq. ft.:$307.64
- Tax amount:$5,292 (2024)
New listings near 9808 Golden Russet Dr
- Open Sat, 11am to 1pmNew
 $749,999Active6 beds 5 baths3,830 sq. ft.
$749,999Active6 beds 5 baths3,830 sq. ft.11871 Lexington Dr, DUNKIRK, MD 20754
MLS# MDCA2022662Listed by: RE/MAX UNITED REAL ESTATE - New
 $995,000Active5 beds 3 baths3,884 sq. ft.
$995,000Active5 beds 3 baths3,884 sq. ft.11931 Lyons Glen Ct, DUNKIRK, MD 20754
MLS# MDCA2022594Listed by: BERKSHIRE HATHAWAY HOMESERVICES PENFED REALTY - New
 $1,650,000Active6 beds 7 baths7,702 sq. ft.
$1,650,000Active6 beds 7 baths7,702 sq. ft.2850 Dunleigh Dr, DUNKIRK, MD 20754
MLS# MDCA2022592Listed by: RE/MAX ONE - New
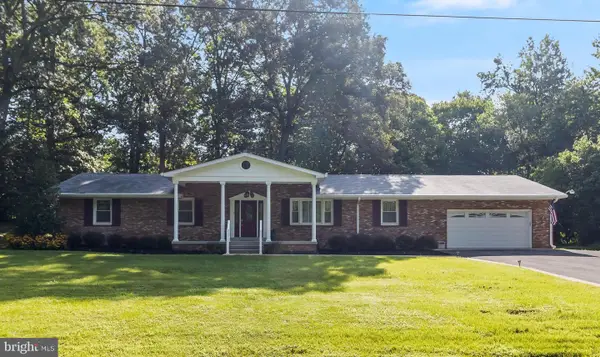 $560,000Active3 beds 2 baths2,144 sq. ft.
$560,000Active3 beds 2 baths2,144 sq. ft.11215 Maplewood Dr, DUNKIRK, MD 20754
MLS# MDCA2022084Listed by: KELLER WILLIAMS FLAGSHIP - New
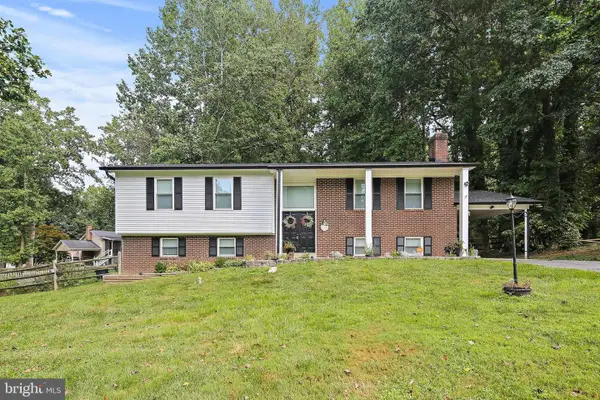 $541,999Active5 beds 3 baths2,208 sq. ft.
$541,999Active5 beds 3 baths2,208 sq. ft.9903 Mcintosh Dr, DUNKIRK, MD 20754
MLS# MDCA2022540Listed by: CUMMINGS & CO REALTORS - Open Sun, 2 to 4pmNew
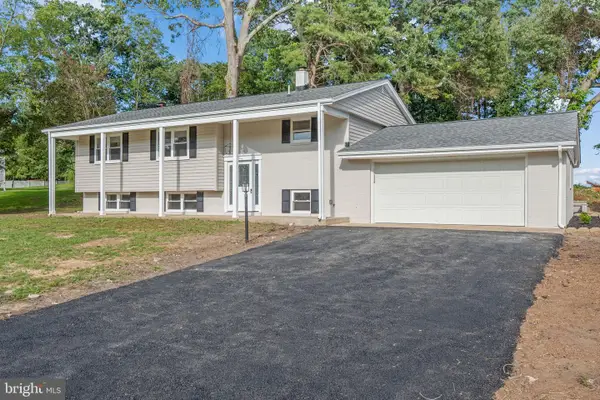 $625,000Active5 beds 3 baths2,183 sq. ft.
$625,000Active5 beds 3 baths2,183 sq. ft.11207 Maplewood Dr, DUNKIRK, MD 20754
MLS# MDCA2022480Listed by: TTR SOTHEBYS INTERNATIONAL REALTY - New
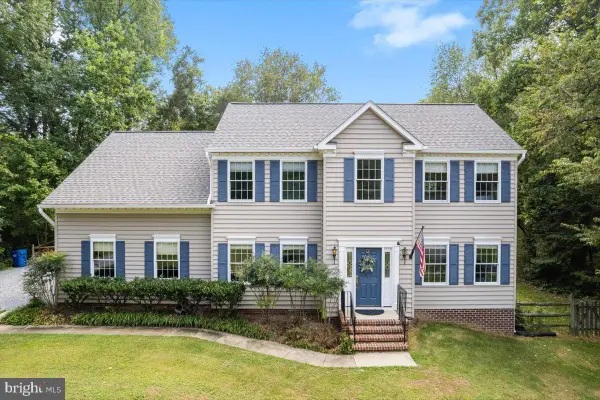 $699,999Active3 beds 3 baths2,210 sq. ft.
$699,999Active3 beds 3 baths2,210 sq. ft.4060 Loving Dr, DUNKIRK, MD 20754
MLS# MDCA2022502Listed by: RE/MAX ONE - New
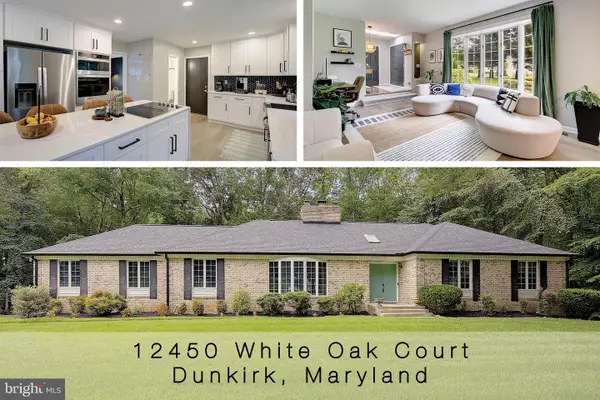 $739,900Active4 beds 4 baths3,714 sq. ft.
$739,900Active4 beds 4 baths3,714 sq. ft.12450 White Oak Ct, DUNKIRK, MD 20754
MLS# MDCA2022504Listed by: TAYLOR PROPERTIES - New
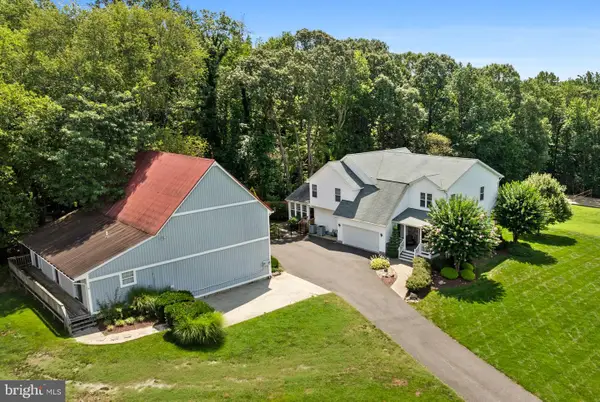 $875,000Active4 beds 4 baths4,104 sq. ft.
$875,000Active4 beds 4 baths4,104 sq. ft.11885 Easter Ln, DUNKIRK, MD 20754
MLS# MDCA2022482Listed by: CENTURY 21 NEW MILLENNIUM  $512,000Pending3 beds 2 baths2,389 sq. ft.
$512,000Pending3 beds 2 baths2,389 sq. ft.3908 Lakeside Ct, DUNKIRK, MD 20754
MLS# MDCA2022496Listed by: RE/MAX ONE
