16 Sandy Ln, EASTON, MD 21601
Local realty services provided by:Better Homes and Gardens Real Estate GSA Realty



16 Sandy Ln,EASTON, MD 21601
$649,000
- 3 Beds
- 3 Baths
- 1,831 sq. ft.
- Single family
- Pending
Listed by:janet r larson
Office:benson & mangold, llc.
MLS#:MDTA2009668
Source:BRIGHTMLS
Price summary
- Price:$649,000
- Price per sq. ft.:$354.45
About this home
SIGNIFICANT PRICE ADJUSTMENT 7/10/25! Come tour the first two story “Liam” model custom designed and stick built home at 16 Sandy Lane in downtown Easton. This is the fourth of ten homes being built in the new Sandy Lane subdivision and one of only six lots still available in this fantastic new Easton neighborhood. This two-story home offers three bedrooms, two full and one-half baths, an open first floor plan with great room, beautiful kitchen with island open to a spacious dining area. The kitchen features "Presidential series" soft close cabinetry in Silver Strand finish, quartz or granite countertops, stainless steel appliances and a huge walk-in pantry. On the second floor, through a private entrance, there is a true primary bedroom "suite" with huge walk-in closet (which in addition to closet space could accommodate a small office) and a luxurious private bath with a large walk-in tiled shower, double bowl vanity, and linen closet. There are two additional bedrooms and a generous hall bath as well as a dedicated laundry room. There is a generous one car garage in addition to a concrete private driveway for parking. The exterior facade will be Mainstreet Certainteed lap siding in coordinated Charcoal and Sterling Gray with 50 year Architectural asphalt shingles on the roof. The house will be surrounded by custom landscaping with a sodded front yard and includes a huge rear deck, perfect for relaxing and entertaining. ****** Sandy Lane homes are stick-built by local contractor Stansbury and Sons, individually designed by architect Darren Johnson, and are packed with high end features including 200 amp service,; encapsulated, climate-controlled crawl spaces (suitable for storage); superior framing and finish construction; certified IECC Energy Efficient insulation (R-49 ceiling, R-21 walls); high-quality luxury vinyl flooring; ample closet space; recessed lights throughout; and contemporary ceiling fans and fixtures. The flexible floor plan makes the Liam suitable for a wide range of homeowners. All infrastructure costs (permits, site work, utilities, street improvements, etc.) have been prepaid by the developer, so there are no extended yearly front foot fees for the buyer. *** Sandy Lane is located off N Washington Street in Easton, offering convenient access to downtown amenities, including Easton Utilities (electric, water, sewer, cable, and high-speed internet) and weekly town trash and recycle pickup. You can also enjoy the many downtown parks, sports fields, trails, playgrounds, tennis and pickleball courts, a community pool, and a dog park. Easton also offers waterfront access, fire and police services, medical facilities, cultural attractions, shopping, and dining. New property assessment will be provided once construction is complete and occupancy permit issued. Sandy Lane is subject to Covenants and Restrictions but no HOA/HOA fees. Developer: SANDY LANE, LLC. MHBR 9512. Builder: STANSBURY AND SONS HOME IMPROVEMENT INC., MHBR 8351.
Contact an agent
Home facts
- Year built:2025
- Listing Id #:MDTA2009668
- Added:219 day(s) ago
- Updated:August 18, 2025 at 07:47 AM
Rooms and interior
- Bedrooms:3
- Total bathrooms:3
- Full bathrooms:2
- Half bathrooms:1
- Living area:1,831 sq. ft.
Heating and cooling
- Cooling:Central A/C
- Heating:Electric, Heat Pump(s)
Structure and exterior
- Roof:Architectural Shingle
- Year built:2025
- Building area:1,831 sq. ft.
- Lot area:0.17 Acres
Utilities
- Water:Public
- Sewer:Public Sewer
Finances and disclosures
- Price:$649,000
- Price per sq. ft.:$354.45
New listings near 16 Sandy Ln
- New
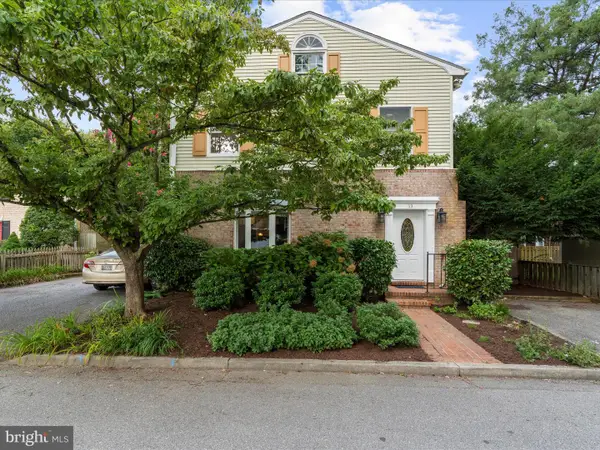 $349,900Active2 beds 3 baths1,340 sq. ft.
$349,900Active2 beds 3 baths1,340 sq. ft.13 N Thoroughgood Ln #24, EASTON, MD 21601
MLS# MDTA2011658Listed by: DOUGLAS REALTY LLC - Coming Soon
 $839,000Coming Soon4 beds 4 baths
$839,000Coming Soon4 beds 4 baths28667 Hope Cir, EASTON, MD 21601
MLS# MDTA2011664Listed by: CUMMINGS & CO. REALTORS 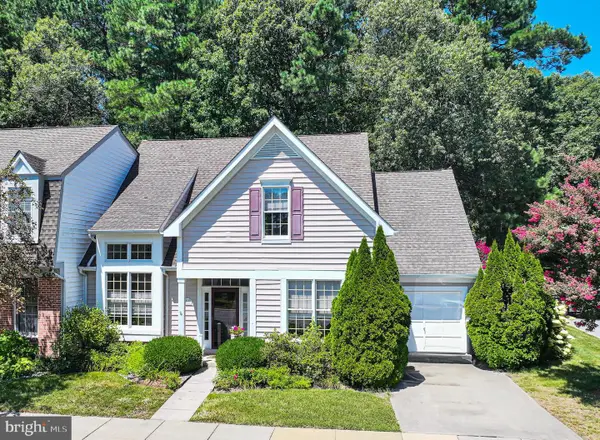 $449,000Pending3 beds 3 baths1,806 sq. ft.
$449,000Pending3 beds 3 baths1,806 sq. ft.28421 Pinehurst Cir, EASTON, MD 21601
MLS# MDTA2011650Listed by: BENSON & MANGOLD, LLC- Coming Soon
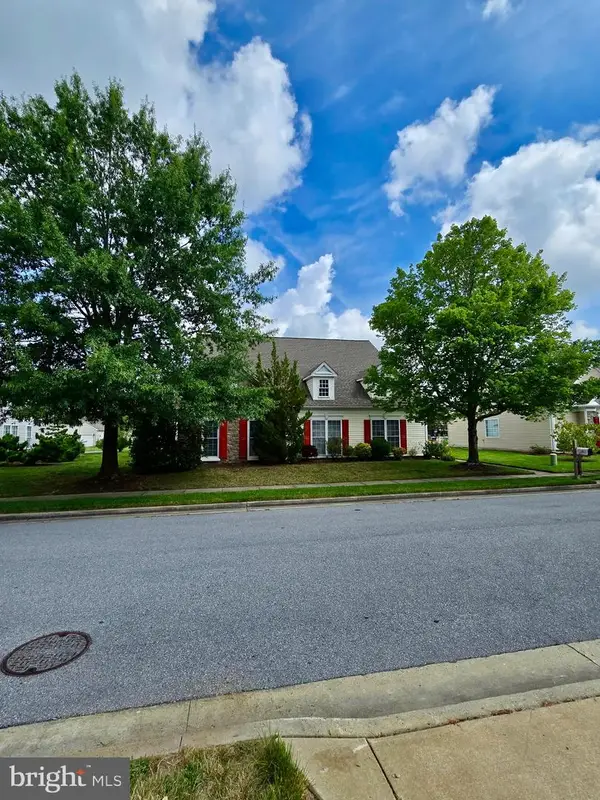 $480,000Coming Soon3 beds 3 baths
$480,000Coming Soon3 beds 3 baths29676 Janets Way, EASTON, MD 21601
MLS# MDTA2011628Listed by: RE/MAX EXECUTIVE - New
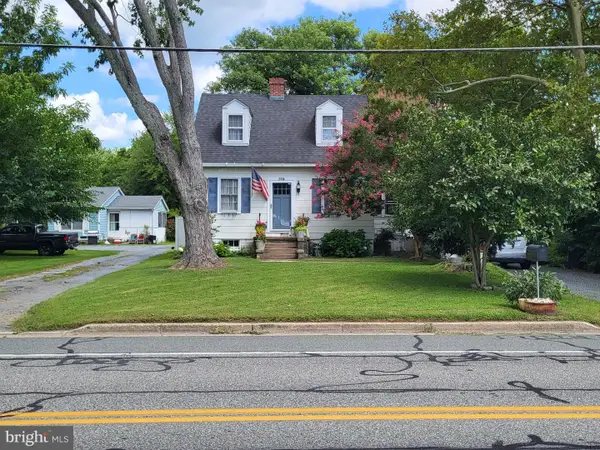 $329,000Active3 beds 1 baths1,020 sq. ft.
$329,000Active3 beds 1 baths1,020 sq. ft.348 Glebe Rd, EASTON, MD 21601
MLS# MDTA2011612Listed by: BENSON & MANGOLD, LLC - New
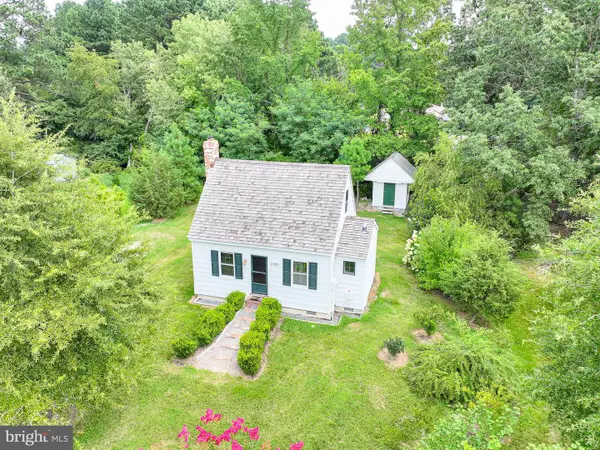 $274,900Active1 beds 1 baths
$274,900Active1 beds 1 baths6985 Lindsay Ln, EASTON, MD 21601
MLS# MDTA2011616Listed by: BENSON & MANGOLD, LLC - New
 $675,000Active17.48 Acres
$675,000Active17.48 Acres9236 Chapel Rd, EASTON, MD 21601
MLS# MDTA2011620Listed by: SHORE LIVING REAL ESTATE - New
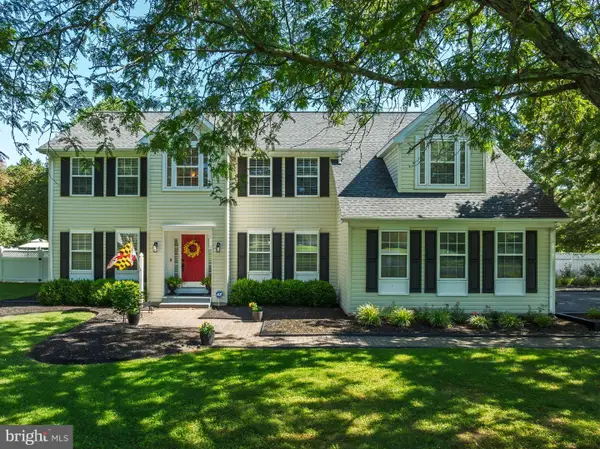 $825,000Active4 beds 3 baths3,120 sq. ft.
$825,000Active4 beds 3 baths3,120 sq. ft.8445 Gannon Cir, EASTON, MD 21601
MLS# MDTA2010822Listed by: TAYLOR PROPERTIES - New
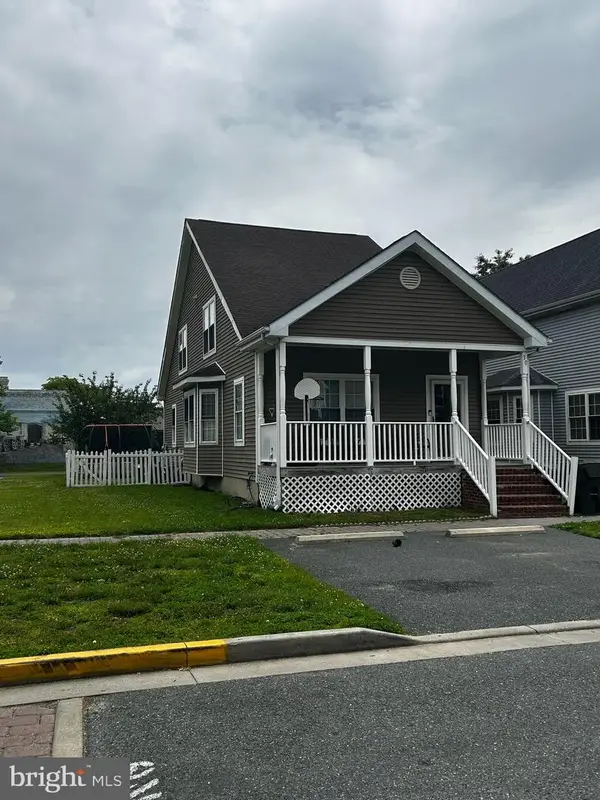 $320,000Active3 beds 3 baths1,580 sq. ft.
$320,000Active3 beds 3 baths1,580 sq. ft.30 Kelley Gibson St, EASTON, MD 21601
MLS# MDTA2011610Listed by: JASON MITCHELL GROUP - New
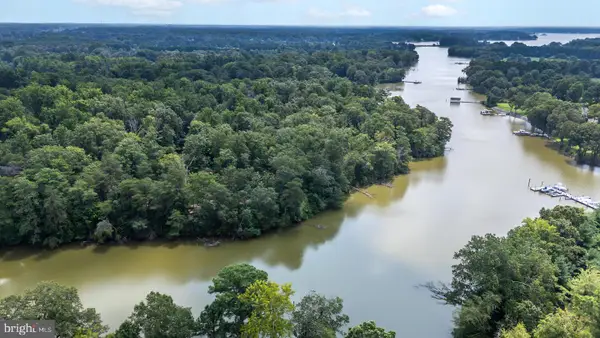 $1,160,000Active4.99 Acres
$1,160,000Active4.99 AcresLot 14 Price Dr, EASTON, MD 21601
MLS# MDTA2011506Listed by: BENSON & MANGOLD, LLC
