8624 Chester Ct, EASTON, MD 21601
Local realty services provided by:Better Homes and Gardens Real Estate Premier
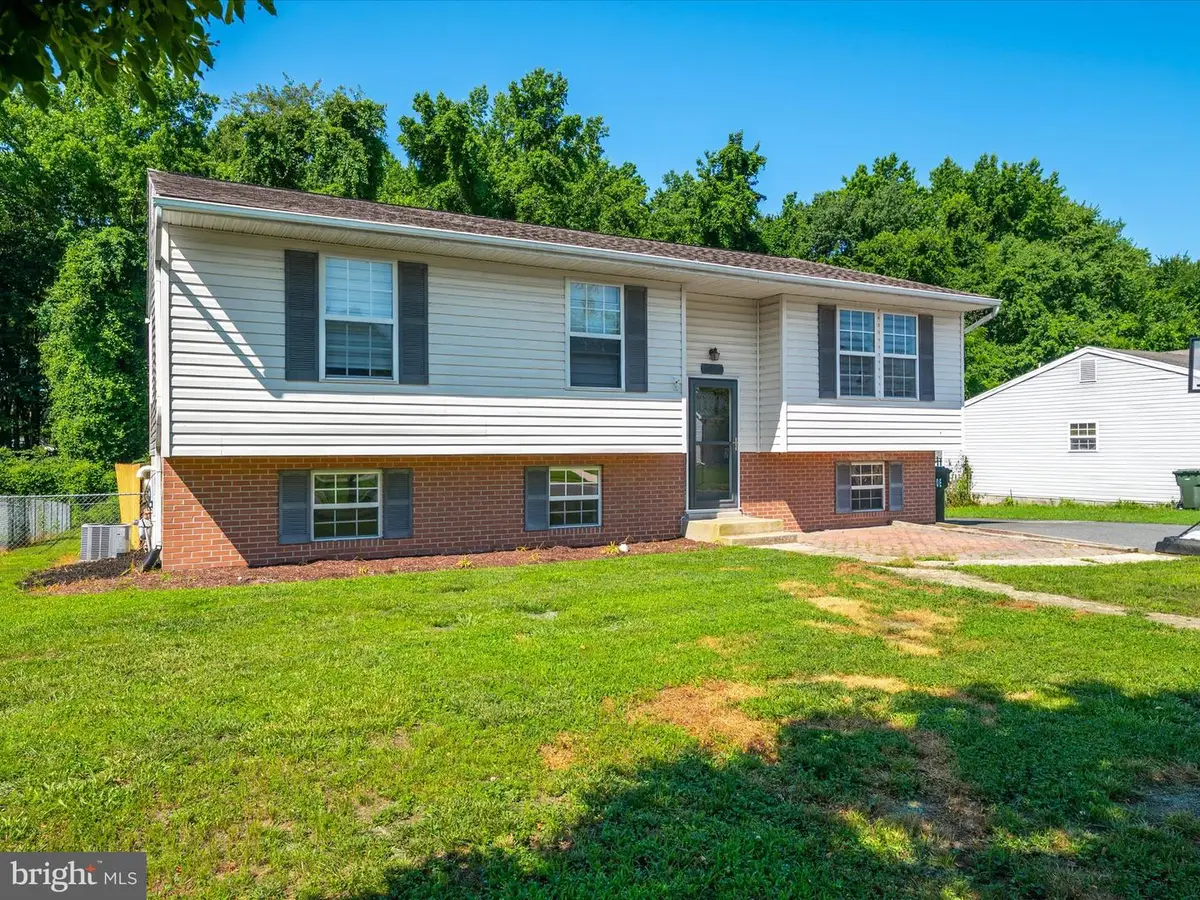
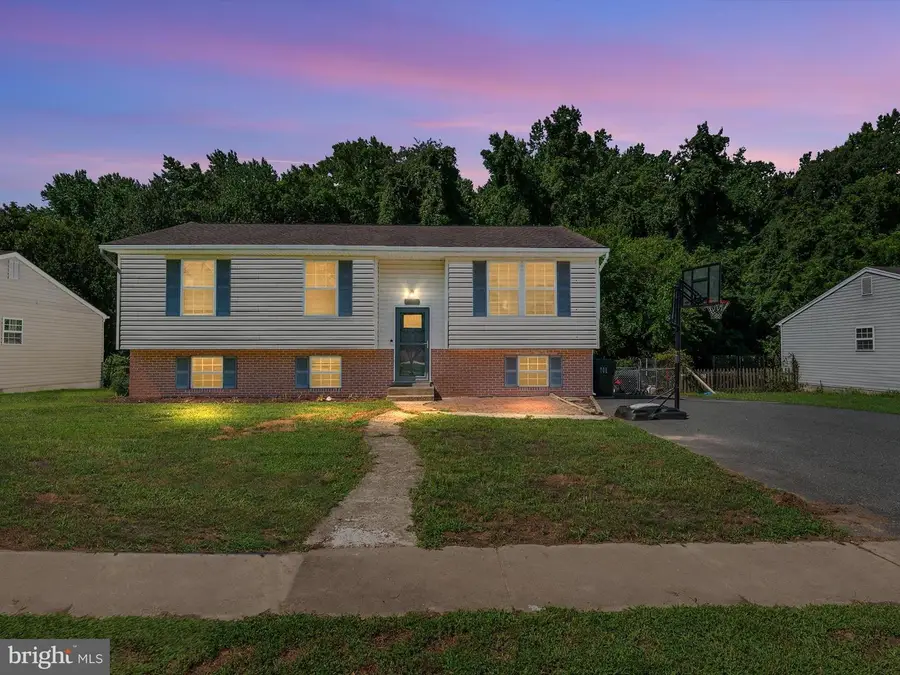
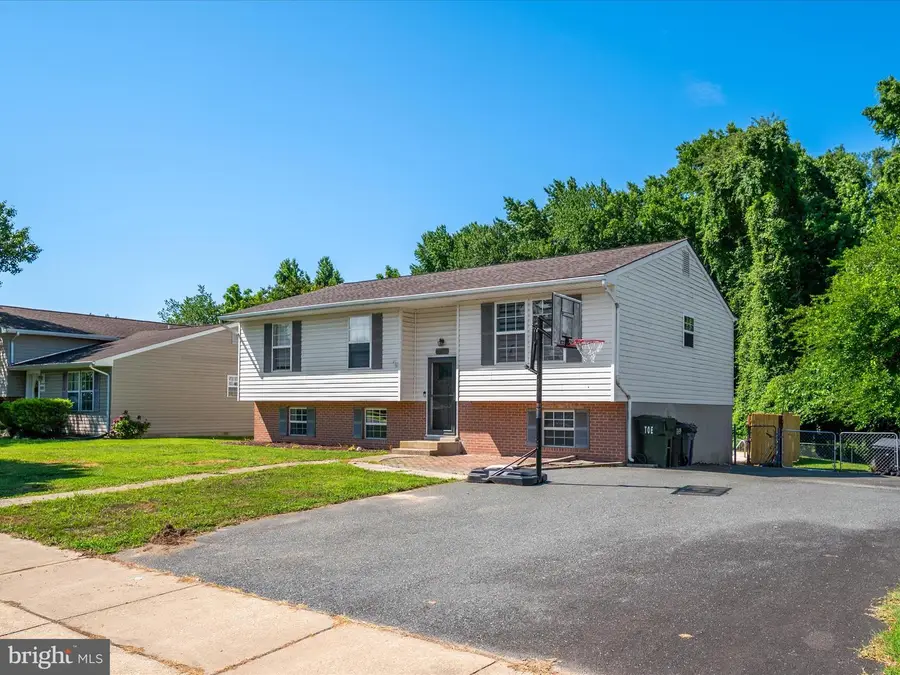
Listed by:crystal m smith
Office:re/max executive
MLS#:MDTA2011280
Source:BRIGHTMLS
Price summary
- Price:$409,900
- Price per sq. ft.:$168.27
About this home
Backyard Oasis with In-Ground Pool! Beautifully Updated Home in Prime Easton Location
Welcome to your dream home in one of Talbot County’s most desirable neighborhoods! Tucked away on a quiet cul-de-sac with no HOA, this upgraded 4-bedroom, 2-bath Easton gem offers the perfect blend of comfort, style, and resort-style outdoor living—featuring your very own in-ground pool with slide!
Step inside to find brand-new luxury vinyl plank flooring, updated baseboards, and fresh paint throughout, creating a sleek and modern, move-in-ready feel. The kitchen is a chef’s dream with granite countertops, stainless steel appliances, and a spacious pantry with ample shelving. Flowing right into the dining area and expansive living room, this layout is perfect for entertaining—with a large deck just off the main living space.
The fully updated hall bathroom, freshly painted bedrooms, and modern ceiling fans add to the home's stylish updates. Downstairs, the lower level offers even more flexibility: a guest bedroom, a cozy living area with gas fireplace, and generous unfinished storage space—perfect for laundry, hobbies, or workshop needs.
But the true showstopper is outside: a private, fenced-in backyard oasis featuring a large in-ground pool with a slide, ideal for relaxing, hosting summer pool parties, or simply soaking up the sun in peace. Mature landscaping adds privacy and charm to this must-see outdoor retreat.
Additional upgrades include a newer roof (installed within the last 5 years) with 50-year architectural shingles and recently updated HVAC system (less than 4 years old), ensuring comfort and efficiency for years to come.
Don't miss this rare opportunity to own a beautifully maintained home with a dream backyard pool in the heart of Easton!
Contact an agent
Home facts
- Year built:1997
- Listing Id #:MDTA2011280
- Added:43 day(s) ago
- Updated:August 16, 2025 at 07:27 AM
Rooms and interior
- Bedrooms:4
- Total bathrooms:2
- Full bathrooms:2
- Living area:2,436 sq. ft.
Heating and cooling
- Cooling:Central A/C
- Heating:Central, Electric, Heat Pump(s)
Structure and exterior
- Year built:1997
- Building area:2,436 sq. ft.
- Lot area:0.23 Acres
Utilities
- Water:Public
- Sewer:Public Sewer
Finances and disclosures
- Price:$409,900
- Price per sq. ft.:$168.27
- Tax amount:$3,079 (2024)
New listings near 8624 Chester Ct
- Coming Soon
 $839,000Coming Soon4 beds 4 baths
$839,000Coming Soon4 beds 4 baths28667 Hope Cir, EASTON, MD 21601
MLS# MDTA2011664Listed by: CUMMINGS & CO. REALTORS - New
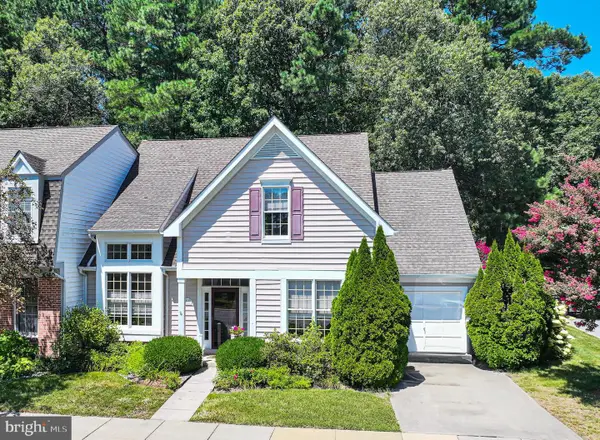 $449,000Active3 beds 3 baths1,806 sq. ft.
$449,000Active3 beds 3 baths1,806 sq. ft.28421 Pinehurst Cir, EASTON, MD 21601
MLS# MDTA2011650Listed by: BENSON & MANGOLD, LLC - Coming Soon
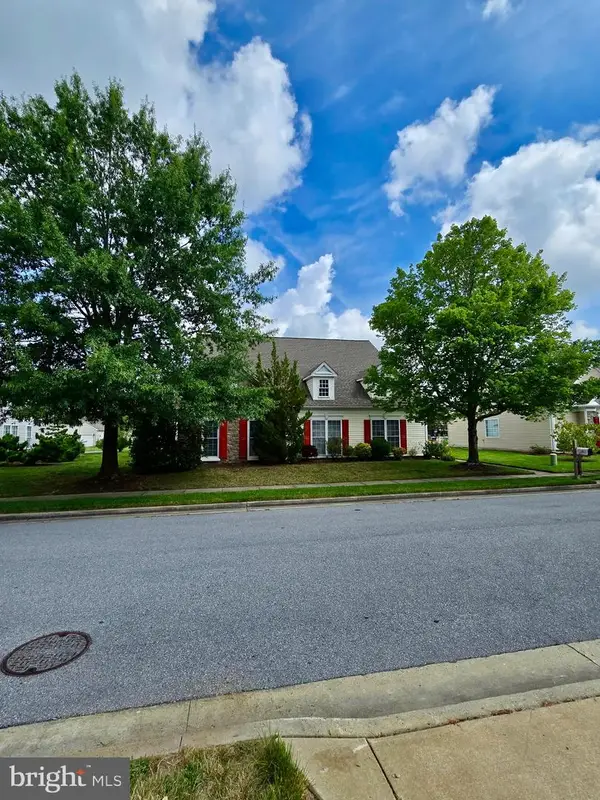 $480,000Coming Soon3 beds 3 baths
$480,000Coming Soon3 beds 3 baths29676 Janets Way, EASTON, MD 21601
MLS# MDTA2011628Listed by: RE/MAX EXECUTIVE - New
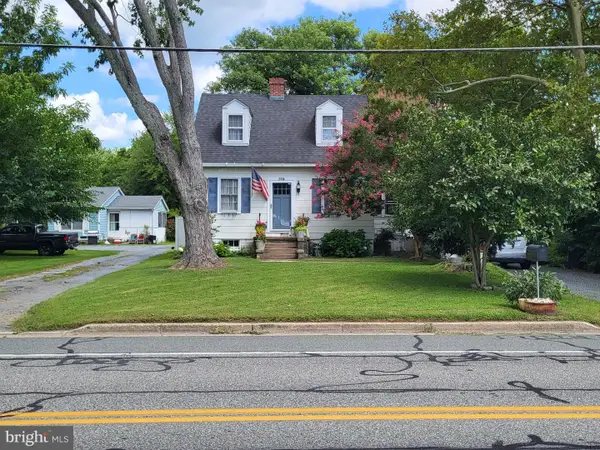 $329,000Active3 beds 1 baths1,020 sq. ft.
$329,000Active3 beds 1 baths1,020 sq. ft.348 Glebe Rd, EASTON, MD 21601
MLS# MDTA2011612Listed by: BENSON & MANGOLD, LLC - New
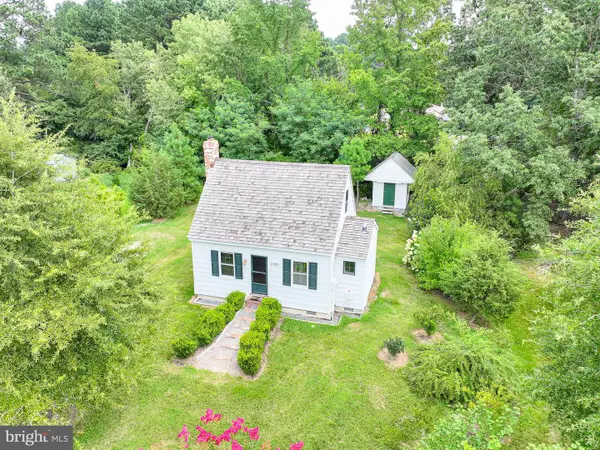 $274,900Active1 beds 1 baths
$274,900Active1 beds 1 baths6985 Lindsay Ln, EASTON, MD 21601
MLS# MDTA2011616Listed by: BENSON & MANGOLD, LLC - New
 $675,000Active17.48 Acres
$675,000Active17.48 Acres9236 Chapel Rd, EASTON, MD 21601
MLS# MDTA2011620Listed by: SHORE LIVING REAL ESTATE - New
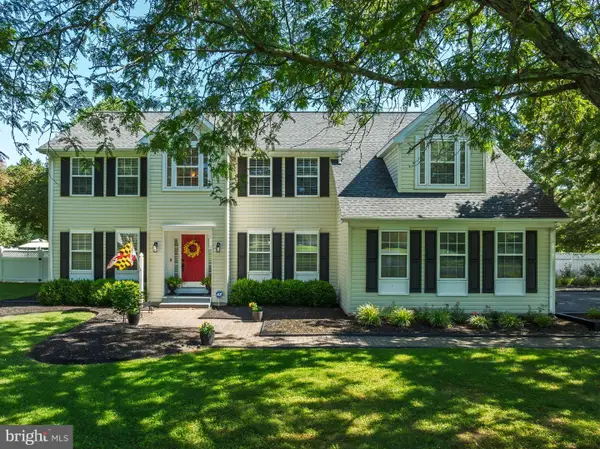 $825,000Active4 beds 3 baths3,120 sq. ft.
$825,000Active4 beds 3 baths3,120 sq. ft.8445 Gannon Cir, EASTON, MD 21601
MLS# MDTA2010822Listed by: TAYLOR PROPERTIES - New
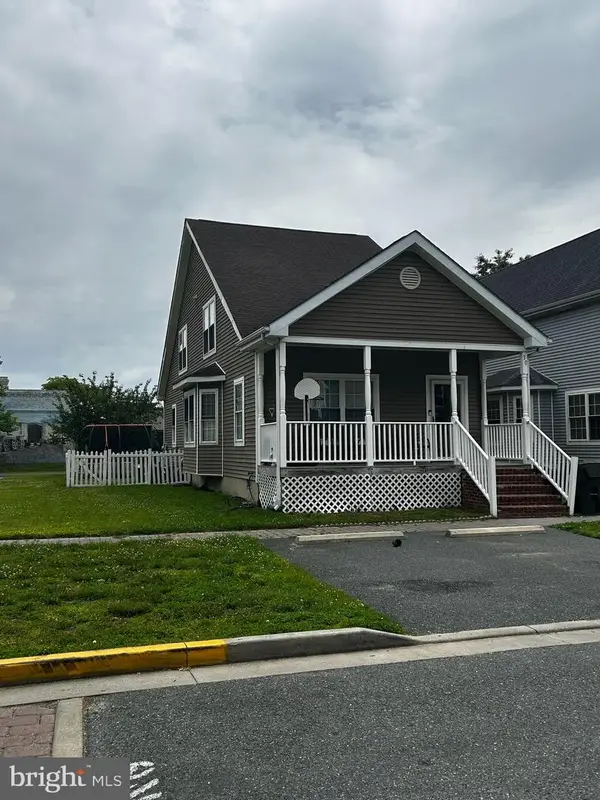 $320,000Active3 beds 3 baths1,580 sq. ft.
$320,000Active3 beds 3 baths1,580 sq. ft.30 Kelley Gibson St, EASTON, MD 21601
MLS# MDTA2011610Listed by: JASON MITCHELL GROUP - New
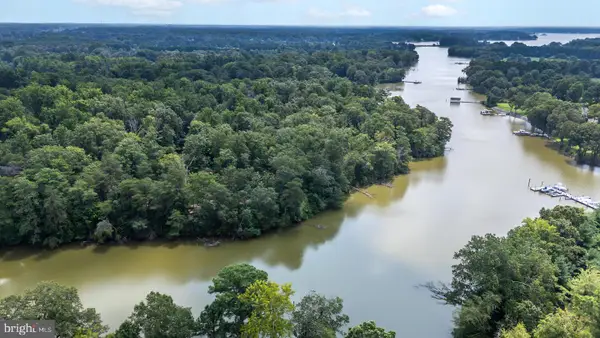 $1,160,000Active4.99 Acres
$1,160,000Active4.99 AcresLot 14 Price Dr, EASTON, MD 21601
MLS# MDTA2011506Listed by: BENSON & MANGOLD, LLC - New
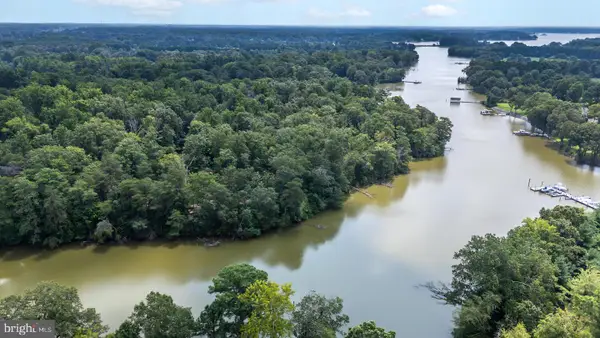 $1,060,000Active3.16 Acres
$1,060,000Active3.16 AcresLot 12 Price Dr, EASTON, MD 21601
MLS# MDTA2011504Listed by: BENSON & MANGOLD, LLC
