3311 Redden Ferry Rd, Eden, MD 21822
Local realty services provided by:Better Homes and Gardens Real Estate GSA Realty
3311 Redden Ferry Rd,Eden, MD 21822
$979,000
- 3 Beds
- 3 Baths
- 3,140 sq. ft.
- Single family
- Active
Listed by:william p brown
Office:keller williams realty
MLS#:MDWC2019512
Source:BRIGHTMLS
Price summary
- Price:$979,000
- Price per sq. ft.:$311.78
- Monthly HOA dues:$25
About this home
Stunning Waterfront Retreat with Private Dock -Back on the market; the previous deal fell through due to no fault of the sellers.
Both the inspection and appraisal have been completed. The appraisal came in higher than the asking price, confirming the property's excellent value.This custom-built waterfront home delivers luxury, comfort, and style—all just two years young and meticulously maintained. Set on 1.81 acres with more than 3,100 sq ft of living space, it combines exquisite craftsmanship with modern convenience, and even comes with your own private dock.
Step through to the front portico of the home and you are greeted with a beautiful, barrel-arched wood ceiling, then enter through the striking front doors. Straight ahead, a wall of sliding glass doors frames serene water views, filling the home with natural light.
The living room sets the tone with illuminated custom niches and a contemporary electric fireplace, perfect for cozy evenings or elegant entertaining. The kitchen is a showpiece in itself, featuring bamboo-style cabinetry, solid surface counters, a center island, gas range, dual ovens, and a generous, custom walk-in pantry.
The primary suite is your personal retreat, with direct porch access overlooking the water. Two walk-in closets, dual spacious vanities, a soaking tub, and a tiled walk-in shower complete the spa-like experience. Two additional bedrooms are thoughtfully placed on the opposite side of the home, each with its own vanity and access to a shared bath area.
Working from home? A dedicated office makes it easy. Everyday tasks feel elevated with a spacious laundry room boasting custom tile, soapstone counters, and a deep sink. Upstairs, a versatile bonus room and oversized walk-in storage area add flexibility for hobbies, guests, or play.
Outdoor living shines here, with a wide covered porch spanning the back of the home plus a screened porch for your enjoyment. A three-car garage, dual Hybrid HVAC system with propane backup, and a completed inspections add peace of mind. (Not in a Flood Zone)
All this, just moments from a winery and country club—ideal for both relaxation and recreation.
Contact an agent
Home facts
- Year built:2023
- Listing ID #:MDWC2019512
- Added:67 day(s) ago
- Updated:November 02, 2025 at 02:45 PM
Rooms and interior
- Bedrooms:3
- Total bathrooms:3
- Full bathrooms:2
- Half bathrooms:1
- Living area:3,140 sq. ft.
Heating and cooling
- Cooling:Central A/C
- Heating:Electric, Heat Pump(s)
Structure and exterior
- Roof:Architectural Shingle
- Year built:2023
- Building area:3,140 sq. ft.
- Lot area:1.81 Acres
Schools
- High school:JAMES M. BENNETT
- Middle school:BENNETT
- Elementary school:FRUITLAND
Utilities
- Water:Well
- Sewer:Gravity Sept Fld
Finances and disclosures
- Price:$979,000
- Price per sq. ft.:$311.78
- Tax amount:$5,448 (2024)
New listings near 3311 Redden Ferry Rd
 $90,000Active4 Acres
$90,000Active4 Acres0 Yacht Club Rd, EDEN, MD 21822
MLS# MDWC2020266Listed by: COLDWELL BANKER REALTY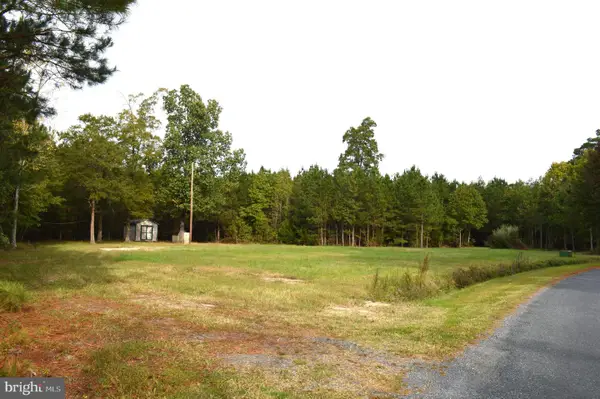 $250,000Active24.23 Acres
$250,000Active24.23 Acres24959 Collins Wharf Rd, EDEN, MD 21822
MLS# MDWC2020264Listed by: COLDWELL BANKER REALTY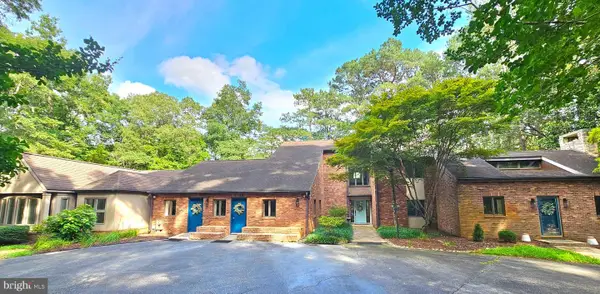 $849,900Active5 beds 4 baths6,890 sq. ft.
$849,900Active5 beds 4 baths6,890 sq. ft.4419 Cooper Rd, EDEN, MD 21822
MLS# MDWC2019584Listed by: COLDWELL BANKER REALTY $364,900Pending3 beds 3 baths2,081 sq. ft.
$364,900Pending3 beds 3 baths2,081 sq. ft.5006 Ladys Ct, EDEN, MD 21822
MLS# MDWC2019520Listed by: EXP REALTY, LLC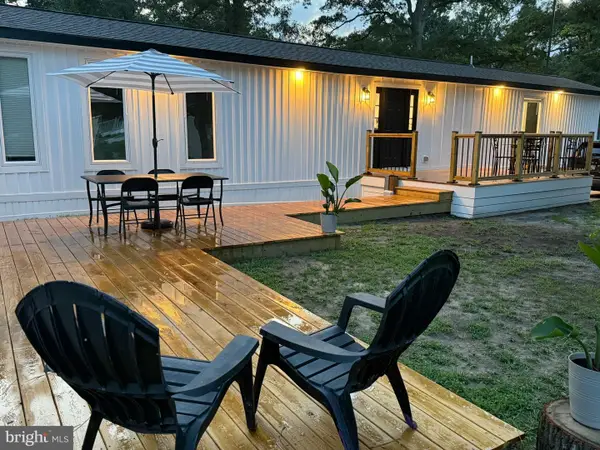 $135,000Active2 beds 2 baths1,008 sq. ft.
$135,000Active2 beds 2 baths1,008 sq. ft.5088 Sailfish Dr, EDEN, MD 21822
MLS# MDWC2019138Listed by: ERA MARTIN ASSOCIATES $375,000Active3 beds 2 baths1,608 sq. ft.
$375,000Active3 beds 2 baths1,608 sq. ft.8432 Meadow Bridge, EDEN, MD 21822
MLS# MDWO2032112Listed by: KELLER WILLIAMS REALTY $189,000Active3 beds 2 baths1,188 sq. ft.
$189,000Active3 beds 2 baths1,188 sq. ft.14757 Merser Rd, EDEN, MD 21822
MLS# MDSO2006134Listed by: THE SPENCE REALTY GROUP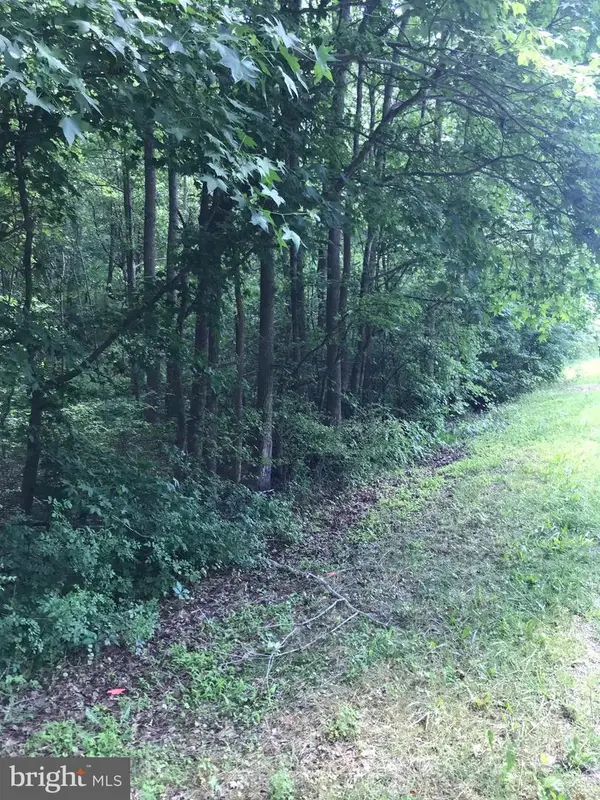 $19,750Active0.73 Acres
$19,750Active0.73 Acres0 Allen Rd, EDEN, MD 21822
MLS# MDWC2018110Listed by: HOMECOIN.COM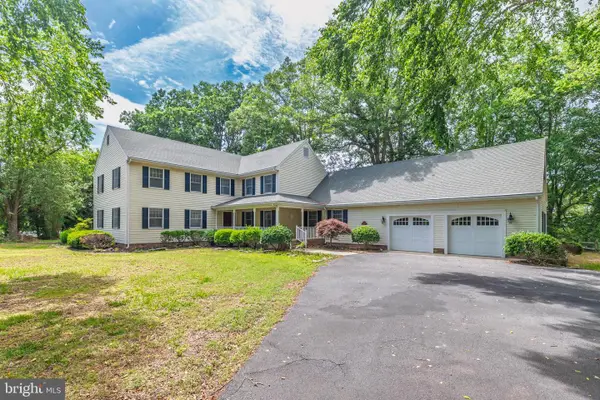 $705,000Active4 beds 5 baths4,400 sq. ft.
$705,000Active4 beds 5 baths4,400 sq. ft.3188 Windrows Way, EDEN, MD 21822
MLS# MDWC2017328Listed by: KELLER WILLIAMS REALTY DELMARVA
