6221 Sandpiper Ct #7, Elkridge, MD 21075
Local realty services provided by:Better Homes and Gardens Real Estate Valley Partners
6221 Sandpiper Ct #7,Elkridge, MD 21075
$289,900
- 3 Beds
- 3 Baths
- 1,190 sq. ft.
- Townhouse
- Pending
Listed by: un h mcadory
Office: realty 1 maryland, llc.
MLS#:MDHW2061580
Source:BRIGHTMLS
Price summary
- Price:$289,900
- Price per sq. ft.:$243.61
About this home
Located in the desirable Howard County, this well-maintained end unit condo townhome features three levels of living space, offering three bedrooms and two full and one half baths. The home is filled with natural light, creating a warm and inviting atmosphere throughout.
The condo fee covers all water and sewer usage, community pool access, lawn care, and roof maintenance.
Enjoy a charming community with a swimming pool and convenient access to major commuter routes including 100, 95, and 295, as well as shopping at Arundel Mills and Columbia Mall. BWI Airport is just a short drive away, and there's plenty of extra parking available. New HVAC 2025, New paint 2025.
Contact an agent
Home facts
- Year built:1994
- Listing ID #:MDHW2061580
- Added:146 day(s) ago
- Updated:November 15, 2025 at 09:06 AM
Rooms and interior
- Bedrooms:3
- Total bathrooms:3
- Full bathrooms:2
- Half bathrooms:1
- Living area:1,190 sq. ft.
Heating and cooling
- Cooling:Ceiling Fan(s), Central A/C
- Heating:Forced Air, Natural Gas
Structure and exterior
- Roof:Asphalt
- Year built:1994
- Building area:1,190 sq. ft.
Utilities
- Water:Public
- Sewer:Public Sewer
Finances and disclosures
- Price:$289,900
- Price per sq. ft.:$243.61
- Tax amount:$3,401 (2025)
New listings near 6221 Sandpiper Ct #7
- Open Sun, 1 to 3pmNew
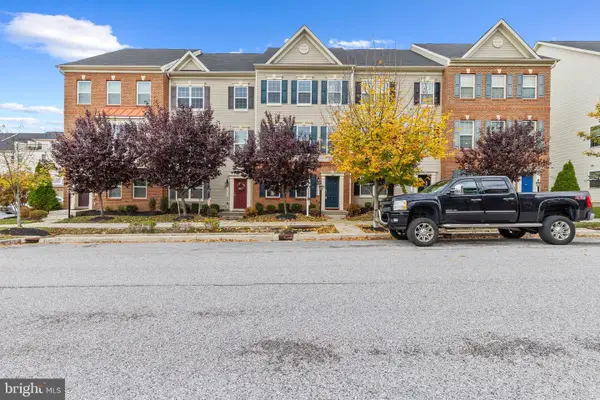 $535,000Active3 beds 4 baths2,020 sq. ft.
$535,000Active3 beds 4 baths2,020 sq. ft.7035 Southmoor St, HANOVER, MD 21076
MLS# MDHW2061750Listed by: TESLA REALTY GROUP, LLC - New
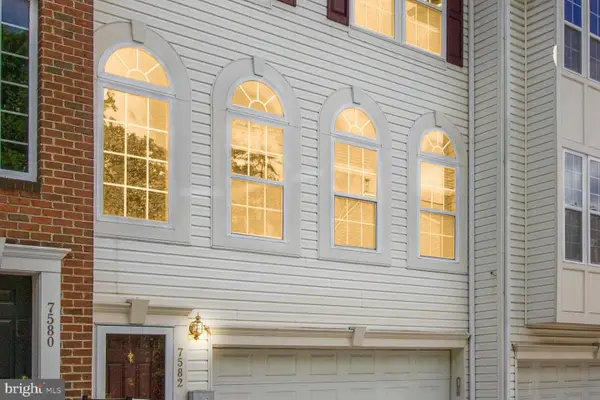 $445,000Active3 beds 3 baths2,056 sq. ft.
$445,000Active3 beds 3 baths2,056 sq. ft.7582 Cherrybark Oak Ln #190, ELKRIDGE, MD 21075
MLS# MDHW2061768Listed by: LONG & FOSTER REAL ESTATE, INC. - Coming Soon
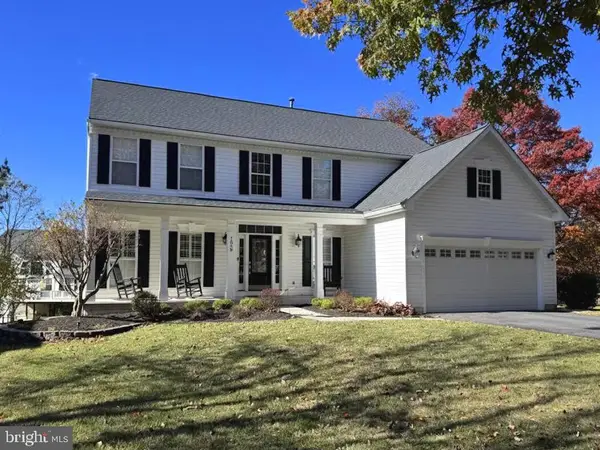 $875,000Coming Soon4 beds 4 baths
$875,000Coming Soon4 beds 4 baths7030 Calvert Dr, ELKRIDGE, MD 21075
MLS# MDHW2061772Listed by: HYATT & COMPANY REAL ESTATE, LLC - Coming Soon
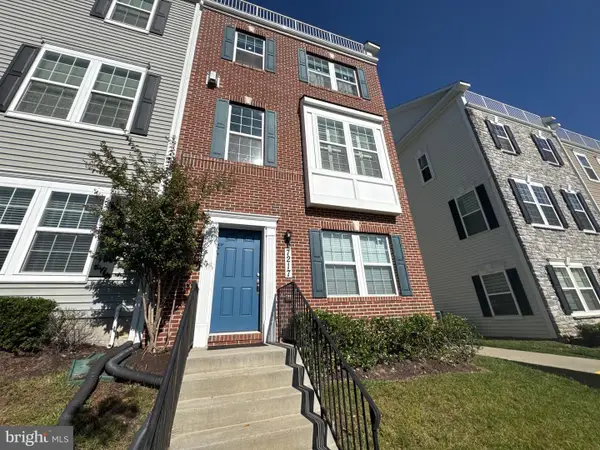 $575,000Coming Soon3 beds 4 baths
$575,000Coming Soon3 beds 4 baths7217 Barry Ln, ELKRIDGE, MD 21075
MLS# MDHW2061820Listed by: KELLER WILLIAMS LUCIDO AGENCY - Coming SoonOpen Sat, 1 to 3pm
 $499,900Coming Soon3 beds 2 baths
$499,900Coming Soon3 beds 2 baths7305 Maplecrest Rd #207, ELKRIDGE, MD 21075
MLS# MDHW2060532Listed by: NORTHROP REALTY - Open Sat, 12 to 2pmNew
 $899,900Active5 beds 4 baths4,514 sq. ft.
$899,900Active5 beds 4 baths4,514 sq. ft.4945 March Brown Rd, ELKRIDGE, MD 21075
MLS# MDHW2061620Listed by: CUMMINGS & CO. REALTORS - Open Sat, 12 to 2pm
 $340,000Pending3 beds 2 baths1,080 sq. ft.
$340,000Pending3 beds 2 baths1,080 sq. ft.6206 Ducketts Ln #26-7, ELKRIDGE, MD 21075
MLS# MDHW2061654Listed by: KELLER WILLIAMS REALTY CENTRE - Coming Soon
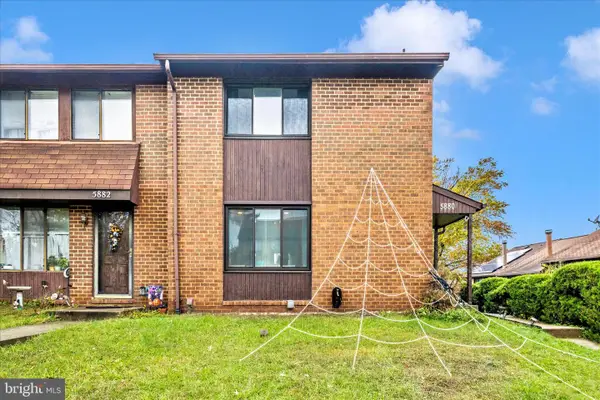 $385,000Coming Soon3 beds 4 baths
$385,000Coming Soon3 beds 4 baths5880 Critter Ct #9-06, ELKRIDGE, MD 21075
MLS# MDHW2061582Listed by: KELLER WILLIAMS FLAGSHIP - New
 $499,900Active3 beds 3 baths2,216 sq. ft.
$499,900Active3 beds 3 baths2,216 sq. ft.5757 Elkridge Heights Rd, ELKRIDGE, MD 21075
MLS# MDHW2061608Listed by: ANR REALTY, LLC  $385,000Pending3 beds 3 baths1,664 sq. ft.
$385,000Pending3 beds 3 baths1,664 sq. ft.7000 Ducketts Ln Sw #44-5, ELKRIDGE, MD 21075
MLS# MDHW2060156Listed by: RE/MAX ADVANTAGE REALTY
