7210 Darby Downs #f, Elkridge, MD 21075
Local realty services provided by:Better Homes and Gardens Real Estate Cassidon Realty
7210 Darby Downs #f,Elkridge, MD 21075
$319,000
- 3 Beds
- 2 Baths
- 1,400 sq. ft.
- Condominium
- Active
Listed by: sharon l keeny, laura a glick
Office: long & foster real estate, inc.
MLS#:MDHW2061496
Source:BRIGHTMLS
Price summary
- Price:$319,000
- Price per sq. ft.:$227.86
- Monthly HOA dues:$84
About this home
Remarkable ELEVATOR condo has be delightfully cared for and improved by conscience owner. Ideal floorplan provides for modern living with easy flow between main living spaces. Beautiful white kitchen with quartz counters, impressive five burner gas stove, French door refrigerator, pantry, abundance of both cabinet and counter space with views into living room and beyond. Large primary bedroom with walk-in closet and bonus closet. Primary bath with double sinks and oversized shower. Separate quest quarter wing with private access to hall bath featuring jetted tub and updated vanity with quartz counter top. Uniquely designed, this unit features a THIRD bedroom with windows on two sides and closet-uncommon in these units. Private balcony overlooks trees. Generous closet space throughout. HVAC 2019, HWH 2022, LVP & carpet replaced 2024, light fixtures and more. Perfectly turnkey, your wait is over!
Contact an agent
Home facts
- Year built:2007
- Listing ID #:MDHW2061496
- Added:10 day(s) ago
- Updated:November 15, 2025 at 04:11 PM
Rooms and interior
- Bedrooms:3
- Total bathrooms:2
- Full bathrooms:2
- Living area:1,400 sq. ft.
Heating and cooling
- Cooling:Ceiling Fan(s), Central A/C, Programmable Thermostat
- Heating:90% Forced Air, Central, Natural Gas, Programmable Thermostat
Structure and exterior
- Year built:2007
- Building area:1,400 sq. ft.
Schools
- High school:GUILFORD PARK
- Middle school:ELKRIDGE LANDING
- Elementary school:ELKRIDGE
Utilities
- Water:Public
- Sewer:Private Sewer
Finances and disclosures
- Price:$319,000
- Price per sq. ft.:$227.86
- Tax amount:$3,950 (2025)
New listings near 7210 Darby Downs #f
- Open Sun, 1 to 3pmNew
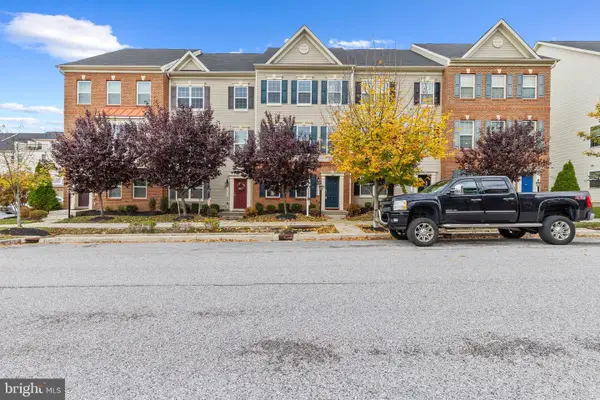 $535,000Active3 beds 4 baths2,020 sq. ft.
$535,000Active3 beds 4 baths2,020 sq. ft.7035 Southmoor St, HANOVER, MD 21076
MLS# MDHW2061750Listed by: TESLA REALTY GROUP, LLC - New
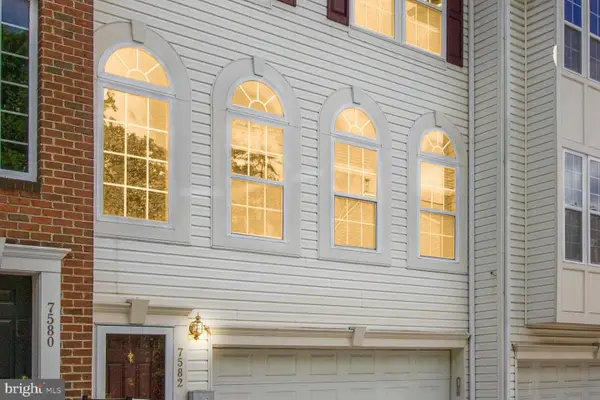 $445,000Active3 beds 3 baths2,056 sq. ft.
$445,000Active3 beds 3 baths2,056 sq. ft.7582 Cherrybark Oak Ln #190, ELKRIDGE, MD 21075
MLS# MDHW2061768Listed by: LONG & FOSTER REAL ESTATE, INC. - Coming Soon
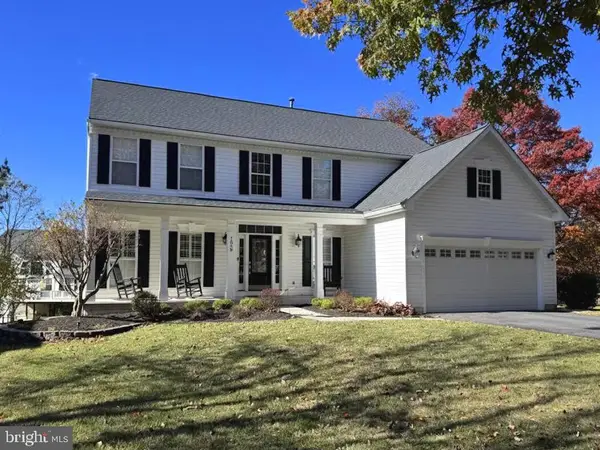 $875,000Coming Soon4 beds 4 baths
$875,000Coming Soon4 beds 4 baths7030 Calvert Dr, ELKRIDGE, MD 21075
MLS# MDHW2061772Listed by: HYATT & COMPANY REAL ESTATE, LLC - Coming Soon
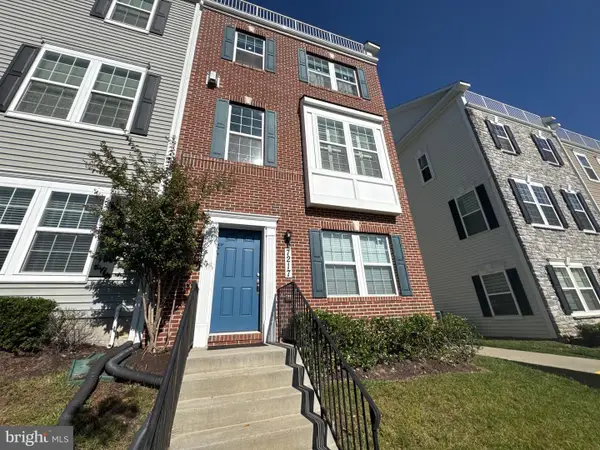 $575,000Coming Soon3 beds 4 baths
$575,000Coming Soon3 beds 4 baths7217 Barry Ln, ELKRIDGE, MD 21075
MLS# MDHW2061820Listed by: KELLER WILLIAMS LUCIDO AGENCY - Coming SoonOpen Sat, 1 to 3pm
 $499,900Coming Soon3 beds 2 baths
$499,900Coming Soon3 beds 2 baths7305 Maplecrest Rd #207, ELKRIDGE, MD 21075
MLS# MDHW2060532Listed by: NORTHROP REALTY - Open Sat, 12 to 2pmNew
 $899,900Active5 beds 4 baths4,514 sq. ft.
$899,900Active5 beds 4 baths4,514 sq. ft.4945 March Brown Rd, ELKRIDGE, MD 21075
MLS# MDHW2061620Listed by: CUMMINGS & CO. REALTORS - Open Sat, 12 to 2pm
 $340,000Pending3 beds 2 baths1,080 sq. ft.
$340,000Pending3 beds 2 baths1,080 sq. ft.6206 Ducketts Ln #26-7, ELKRIDGE, MD 21075
MLS# MDHW2061654Listed by: KELLER WILLIAMS REALTY CENTRE - Coming Soon
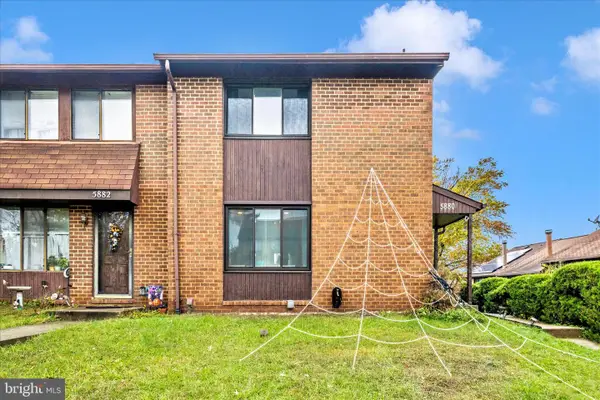 $385,000Coming Soon3 beds 4 baths
$385,000Coming Soon3 beds 4 baths5880 Critter Ct #9-06, ELKRIDGE, MD 21075
MLS# MDHW2061582Listed by: KELLER WILLIAMS FLAGSHIP - New
 $499,900Active3 beds 3 baths2,216 sq. ft.
$499,900Active3 beds 3 baths2,216 sq. ft.5757 Elkridge Heights Rd, ELKRIDGE, MD 21075
MLS# MDHW2061608Listed by: ANR REALTY, LLC  $385,000Pending3 beds 3 baths1,664 sq. ft.
$385,000Pending3 beds 3 baths1,664 sq. ft.7000 Ducketts Ln Sw #44-5, ELKRIDGE, MD 21075
MLS# MDHW2060156Listed by: RE/MAX ADVANTAGE REALTY
