7248 Elkridge Crossing Way, Elkridge, MD 21075
Local realty services provided by:Better Homes and Gardens Real Estate GSA Realty
7248 Elkridge Crossing Way,Elkridge, MD 21075
$399,000
- 3 Beds
- 3 Baths
- 1,600 sq. ft.
- Townhouse
- Pending
Listed by: john m walker jr.
Office: lpt realty, llc.
MLS#:MDHW2057450
Source:BRIGHTMLS
Price summary
- Price:$399,000
- Price per sq. ft.:$249.38
About this home
Welcome Home to this inviting 2 story 1600 sq ft townhouse/condo featuring your very own 1 car private garage with driveway for extra parking! No stairs to climb with groceries or luggage! Many of the upgrades that are offered are: gleaming wood laminate flooring throughout the main level, 9 ft ceilings on the main & upper levels, impressive kitchen w/granite counters, stainless steel appliances, main level open concept floor plan with an abundance of natural light, unforgettable owners suite with the bay window center staged in the room , two walk-in closets along with an substantial ensuite that highlights a dual vanity and a two person stand-up shower! There are two additional spacious bedrooms, a full bathroom and a sizable laundry/utility room. New carpet on stairs and upper level! This property is located in the highly desired community of Elkridge Crossing. Location, location, location! Close to Interstates, BWI airport, Marc Train, along with plenty of shopping and restaurants! Hurry this gem won't last long, move-in ready!
Contact an agent
Home facts
- Year built:2007
- Listing ID #:MDHW2057450
- Added:147 day(s) ago
- Updated:November 15, 2025 at 09:06 AM
Rooms and interior
- Bedrooms:3
- Total bathrooms:3
- Full bathrooms:2
- Half bathrooms:1
- Living area:1,600 sq. ft.
Heating and cooling
- Cooling:Ceiling Fan(s), Central A/C
- Heating:Forced Air, Natural Gas
Structure and exterior
- Year built:2007
- Building area:1,600 sq. ft.
Utilities
- Water:Public
- Sewer:Public Sewer
Finances and disclosures
- Price:$399,000
- Price per sq. ft.:$249.38
- Tax amount:$40 (2024)
New listings near 7248 Elkridge Crossing Way
- Open Sun, 1 to 3pmNew
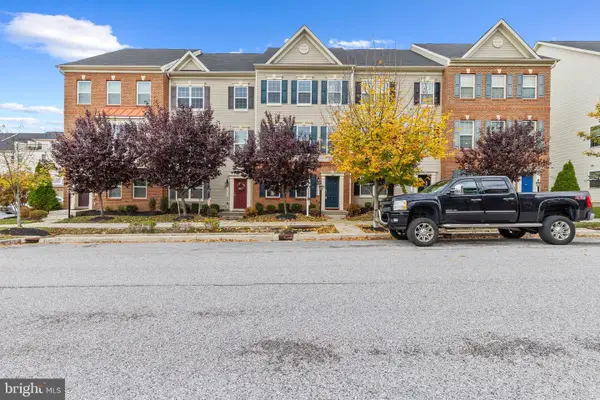 $535,000Active3 beds 4 baths2,020 sq. ft.
$535,000Active3 beds 4 baths2,020 sq. ft.7035 Southmoor St, HANOVER, MD 21076
MLS# MDHW2061750Listed by: TESLA REALTY GROUP, LLC - New
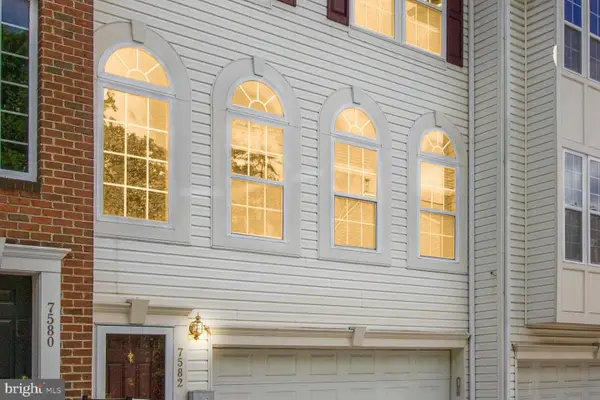 $445,000Active3 beds 3 baths2,056 sq. ft.
$445,000Active3 beds 3 baths2,056 sq. ft.7582 Cherrybark Oak Ln #190, ELKRIDGE, MD 21075
MLS# MDHW2061768Listed by: LONG & FOSTER REAL ESTATE, INC. - Coming Soon
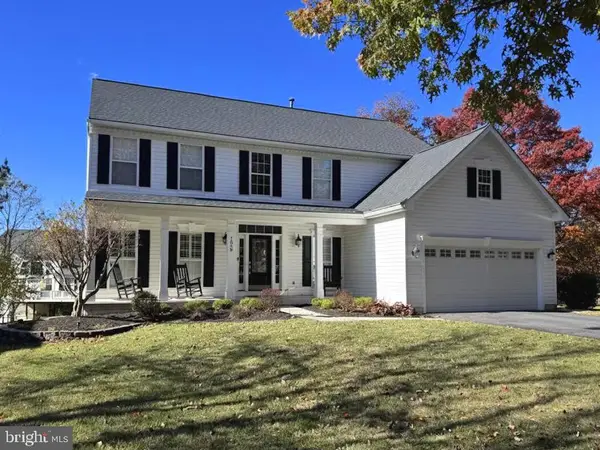 $875,000Coming Soon4 beds 4 baths
$875,000Coming Soon4 beds 4 baths7030 Calvert Dr, ELKRIDGE, MD 21075
MLS# MDHW2061772Listed by: HYATT & COMPANY REAL ESTATE, LLC - Coming Soon
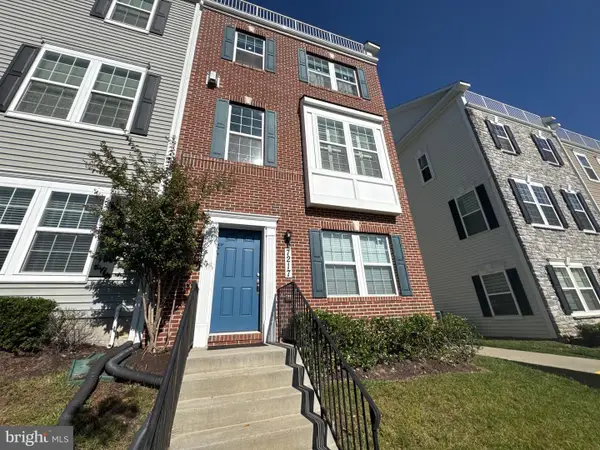 $575,000Coming Soon3 beds 4 baths
$575,000Coming Soon3 beds 4 baths7217 Barry Ln, ELKRIDGE, MD 21075
MLS# MDHW2061820Listed by: KELLER WILLIAMS LUCIDO AGENCY - Coming SoonOpen Sat, 1 to 3pm
 $499,900Coming Soon3 beds 2 baths
$499,900Coming Soon3 beds 2 baths7305 Maplecrest Rd #207, ELKRIDGE, MD 21075
MLS# MDHW2060532Listed by: NORTHROP REALTY - Open Sat, 12 to 2pmNew
 $899,900Active5 beds 4 baths4,514 sq. ft.
$899,900Active5 beds 4 baths4,514 sq. ft.4945 March Brown Rd, ELKRIDGE, MD 21075
MLS# MDHW2061620Listed by: CUMMINGS & CO. REALTORS - Open Sat, 12 to 2pm
 $340,000Pending3 beds 2 baths1,080 sq. ft.
$340,000Pending3 beds 2 baths1,080 sq. ft.6206 Ducketts Ln #26-7, ELKRIDGE, MD 21075
MLS# MDHW2061654Listed by: KELLER WILLIAMS REALTY CENTRE - Coming Soon
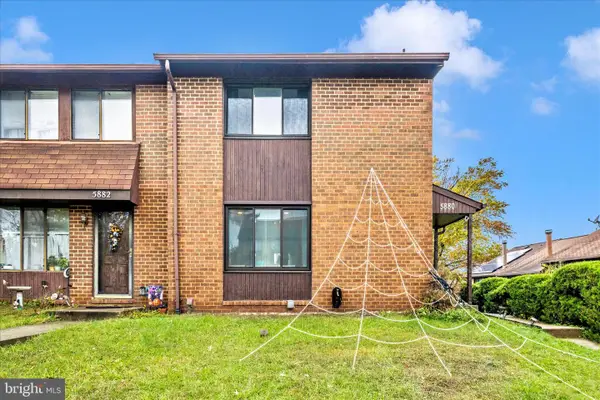 $385,000Coming Soon3 beds 4 baths
$385,000Coming Soon3 beds 4 baths5880 Critter Ct #9-06, ELKRIDGE, MD 21075
MLS# MDHW2061582Listed by: KELLER WILLIAMS FLAGSHIP - New
 $499,900Active3 beds 3 baths2,216 sq. ft.
$499,900Active3 beds 3 baths2,216 sq. ft.5757 Elkridge Heights Rd, ELKRIDGE, MD 21075
MLS# MDHW2061608Listed by: ANR REALTY, LLC  $385,000Pending3 beds 3 baths1,664 sq. ft.
$385,000Pending3 beds 3 baths1,664 sq. ft.7000 Ducketts Ln Sw #44-5, ELKRIDGE, MD 21075
MLS# MDHW2060156Listed by: RE/MAX ADVANTAGE REALTY
