17 E Parkway, Elkton, MD 21921
Local realty services provided by:Better Homes and Gardens Real Estate Reserve
Listed by: cathy d verne
Office: patterson-schwartz-newark
MLS#:MDCC2019320
Source:BRIGHTMLS
Price summary
- Price:$564,900
- Price per sq. ft.:$144.73
- Monthly HOA dues:$3.33
About this home
Ranch home now available in the well-established Community of Glen Farms. Situated on .85 acres with mature trees, 2 Patios for relaxing and entertaining, and a fully fenced back yard. There is a two-car Garage and a semi-circle driveway to allow for plenty of parking. Inside, you will find beautiful hardwood floors throughout the Main floor, except for the Kitchen, Sunroom, and Bathrooms, which have Tile floors. The Open Floor Plan offers a seamless flow through the central part of the house. The updated Kitchen has Newer Bosch Stainless Steel Appliances (brand new microwave) Cherry Cabinets with pull-out shelves and under Cabinet Lighting, Granite Counter Tops, Tile Backsplash, Recessed Lighting, Pantry and Tile Floor. The connected Sunroom could be set up as a cozy reading area or just a place to relax. The Sunroom has 2 Sky Lights, Ceiling Fan and Doors to the Outside Patio. The Living Room provides enough space for many different furniture arrangements. The Dining Room has large windows for plenty of natural light, a wood-burning fireplace and built-in shelving. Off the Dining Room is the Powder Room and Laundry. The other side of the Foyer is the bedroom area. Large, spacious bedrooms with plenty of room for furnishings and a Full Bath in the hall. The Primary Suite has a walk-in closet and an updated private Bath with Jacuzzi Tub. The basement is huge, the finished area has Tile floors and could be used for a multitude of purposes. There are Bilco doors that lead outside. There is still plenty of unfinished space for storage. The Roof is approx. 10 years old, the Heat Pump was installed in 2022 and has a UV Air Purification System and the Water Heater is approx. 4 years old. Radon mitigation system has also been installed. Walk to Lake George for some fishing. This house is conveniently located near Fair Hill, Delaware, Univ. of Delaware, Shopping, Parks and Restaurants. What a Great Place to Call Home!!
Contact an agent
Home facts
- Year built:1965
- Listing ID #:MDCC2019320
- Added:46 day(s) ago
- Updated:November 23, 2025 at 08:41 AM
Rooms and interior
- Bedrooms:4
- Total bathrooms:3
- Full bathrooms:2
- Half bathrooms:1
- Living area:3,903 sq. ft.
Heating and cooling
- Cooling:Central A/C
- Heating:Electric, Heat Pump - Oil BackUp
Structure and exterior
- Year built:1965
- Building area:3,903 sq. ft.
- Lot area:0.85 Acres
Utilities
- Water:Well
- Sewer:Private Septic Tank
Finances and disclosures
- Price:$564,900
- Price per sq. ft.:$144.73
- Tax amount:$4,297 (2025)
New listings near 17 E Parkway
- Coming Soon
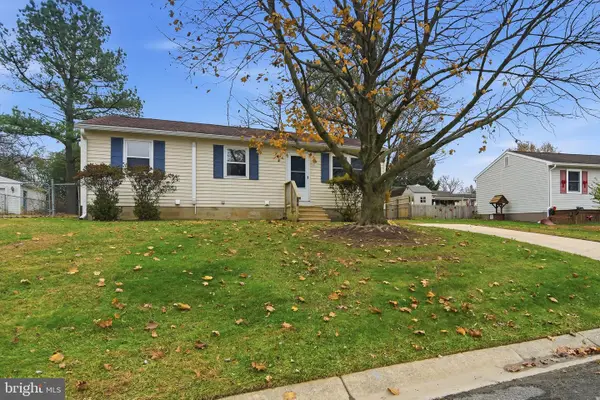 $260,000Coming Soon3 beds 1 baths
$260,000Coming Soon3 beds 1 baths25 Cherry Ln, ELKTON, MD 21921
MLS# MDCC2019758Listed by: PATTERSON-SCHWARTZ-HOCKESSIN 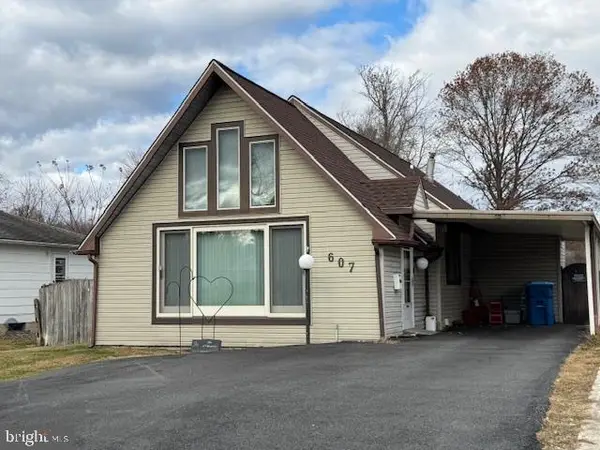 $190,000Pending2 beds 2 baths1,920 sq. ft.
$190,000Pending2 beds 2 baths1,920 sq. ft.607 Maryland Ave, ELKTON, MD 21921
MLS# MDCC2019708Listed by: RE/MAX CHESAPEAKE- New
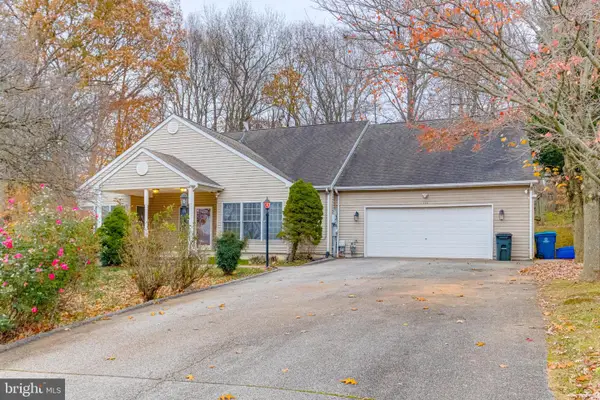 $350,000Active6 beds 5 baths4,250 sq. ft.
$350,000Active6 beds 5 baths4,250 sq. ft.224 Independence Dr, ELKTON, MD 21921
MLS# MDCC2019746Listed by: REAL BROKER, LLC - Open Sun, 4:30 to 6:30pmNew
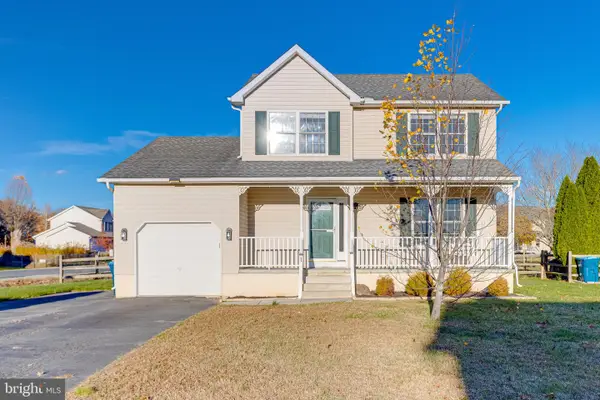 $375,000Active3 beds 3 baths2,307 sq. ft.
$375,000Active3 beds 3 baths2,307 sq. ft.1 Pinehurst Ct, ELKTON, MD 21921
MLS# MDCC2019442Listed by: SMART REALTY, LLC - New
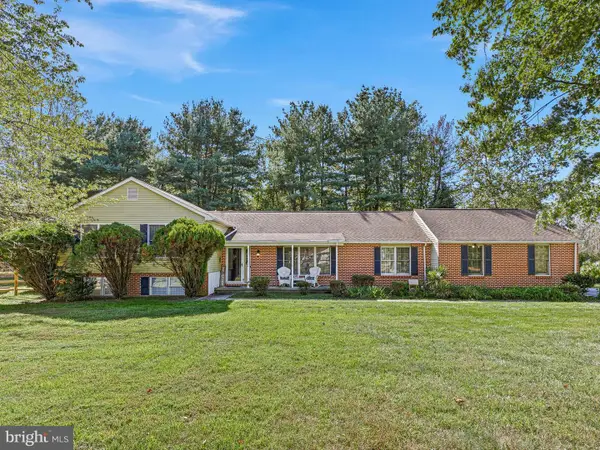 $427,000Active4 beds 3 baths2,411 sq. ft.
$427,000Active4 beds 3 baths2,411 sq. ft.30 E Rosemont Cir, ELKTON, MD 21921
MLS# MDCC2019728Listed by: CROWN HOMES REAL ESTATE - New
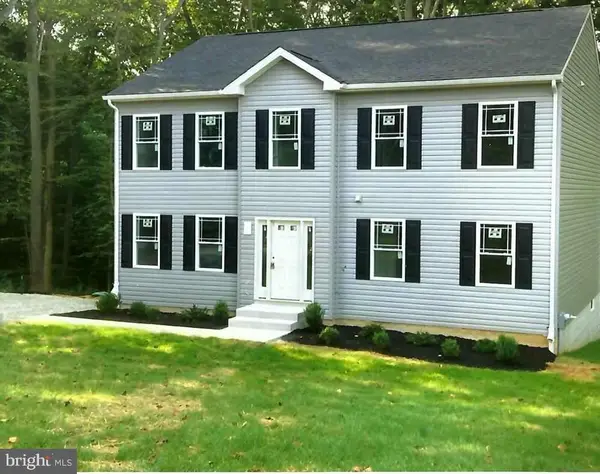 $549,900Active4 beds 4 baths
$549,900Active4 beds 4 baths84 N Edgewood Dr, ELKTON, MD 21921
MLS# MDCC2019644Listed by: JUSTICE REALTY, INC. - New
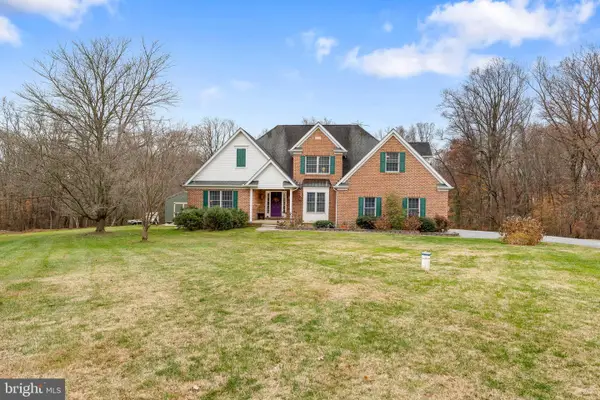 $759,000Active6 beds 4 baths4,011 sq. ft.
$759,000Active6 beds 4 baths4,011 sq. ft.102 Mendenhall Rd, ELKTON, MD 21921
MLS# MDCC2019704Listed by: INTEGRITY REAL ESTATE - New
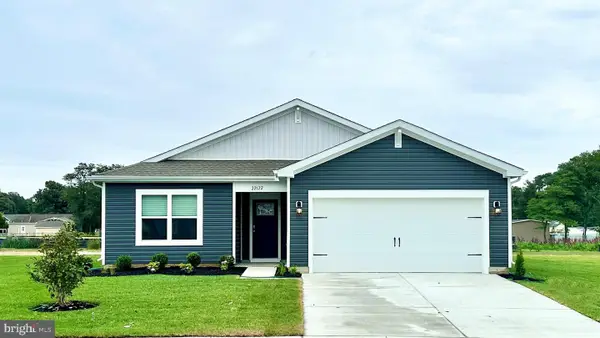 $370,440Active3 beds 2 baths1,558 sq. ft.
$370,440Active3 beds 2 baths1,558 sq. ft.510 Hetty Boulden Ln, ELKTON, MD 21921
MLS# MDCC2019732Listed by: D.R. HORTON REALTY OF VIRGINIA, LLC - New
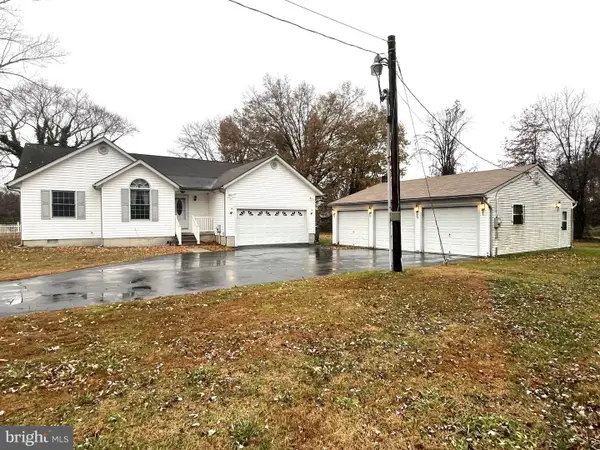 $449,000Active3 beds 2 baths1,452 sq. ft.
$449,000Active3 beds 2 baths1,452 sq. ft.779 Chestnut Hill Rd, ELKTON, MD 21921
MLS# MDCC2019726Listed by: RE/MAX CHESAPEAKE 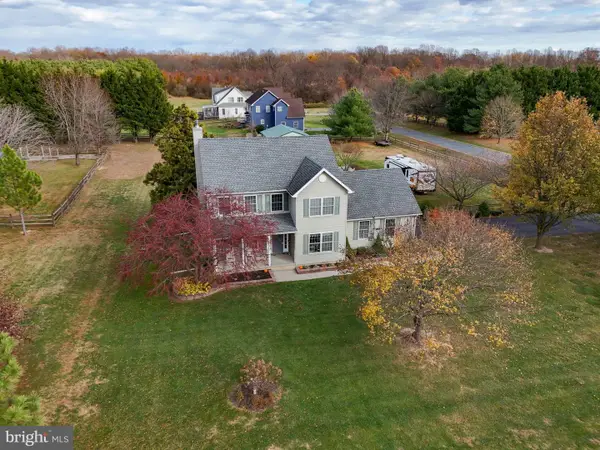 $575,000Pending3 beds 3 baths2,800 sq. ft.
$575,000Pending3 beds 3 baths2,800 sq. ft.156 Sunnybrook Dr, ELKTON, MD 21921
MLS# MDCC2019718Listed by: COLDWELL BANKER CHESAPEAKE REAL ESTATE COMPANY
