4043a Blue Ball Rd, Elkton, MD 21921
Local realty services provided by:Better Homes and Gardens Real Estate GSA Realty
Listed by: melinda j wimer, annis s jackson
Office: harlan c. williams co.
MLS#:MDCC2019048
Source:BRIGHTMLS
Price summary
- Price:$751,000
- Price per sq. ft.:$328.52
About this home
MOTIVATED SELLERS! While boarding their horses nearby, these sellers began their own search for a horse property. The criteria seemed simple enough—a one-story home with 5 to 7 acres within a 5-to- 7 mile radius of Fair Hill Natural Resources ManagementArea. It took almost two years to accomplish their goal, and both enthusiastically agree it was worth the time and effort!
Their dream became reality while touring this Blue Ball Rd farmette in person. It consisted of a lovely one-floor living home situated on a horse—& people—friendly flat, cleared, 4.85 acre parcel. Not only did they foresee great potential in designing and positioning the barn, fencing, backyard, water, electric, pastures, gates, and hay storage—it was complete with beautiful views from the top of a hill. There is even additional area left to expand the fencing should more pasture be needed! The
result—these folks kept four horses on the property very comfortably!
The Amish built shed-row barn faces south and has an 8’ overhang providing necessary
shade without the need for additional run-in sheds in the pastures--unlike a center aisle
barn, requiring turn outs. Each stall and end walls have windows for ventilation. There is
a water hydrant for easy bathing, filling water buckets, and cleaning up.
Each 12’ x 12’ stall is matted and has access to electric. Stalls are well-lit with caged lights inside and out. Light fixtures on the back of the house illuminate your way to safely travel between the barn and house. A Bar-Bar-A frost-free automatic waterer is right in the dry paddock area, too. You may even enjoy waking up and seeing your horses before you get out of bed in the morning just as these sellers did!
It goes without saying that the 5600+ acre Fair Hill NRMA is the premiere horseback riding venue for people who love riding and being in nature with their horses. Riding its 80+ miles of clearly marked and well-groomed trails and meadows is a trail rider’sparadise. Just go and enjoy its amazing views, sounds, and smells! Babbling brooks and the Big Elk Creek provide ample water for horses. There is a campground, multiple parking locations, and bathroom facilities in the park.These sellers actually trained two very young horses at Fair Hill with the help of their older horses who showed them the ropes! They learned how to cross the creek via steel bridges, a wooden covered bridge, and in the water. Along with pedestrians and bicyclists, they learned how to pass horses respectfully on trails, too.
Please come and visit soon!
Contact an agent
Home facts
- Year built:1990
- Listing ID #:MDCC2019048
- Added:59 day(s) ago
- Updated:November 23, 2025 at 08:21 AM
Rooms and interior
- Bedrooms:4
- Total bathrooms:2
- Full bathrooms:2
- Living area:2,286 sq. ft.
Heating and cooling
- Cooling:Ceiling Fan(s), Central A/C
- Heating:Forced Air, Oil, Wood Burn Stove
Structure and exterior
- Roof:Architectural Shingle
- Year built:1990
- Building area:2,286 sq. ft.
- Lot area:4.85 Acres
Schools
- High school:RISING SUN
- Middle school:RISING SUN
- Elementary school:CALVERT
Utilities
- Water:Well
- Sewer:Gravity Sept Fld
Finances and disclosures
- Price:$751,000
- Price per sq. ft.:$328.52
- Tax amount:$5,313 (2025)
New listings near 4043a Blue Ball Rd
- Coming Soon
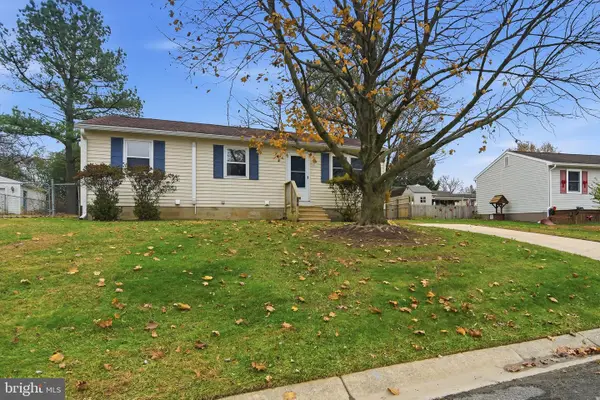 $260,000Coming Soon3 beds 1 baths
$260,000Coming Soon3 beds 1 baths25 Cherry Ln, ELKTON, MD 21921
MLS# MDCC2019758Listed by: PATTERSON-SCHWARTZ-HOCKESSIN 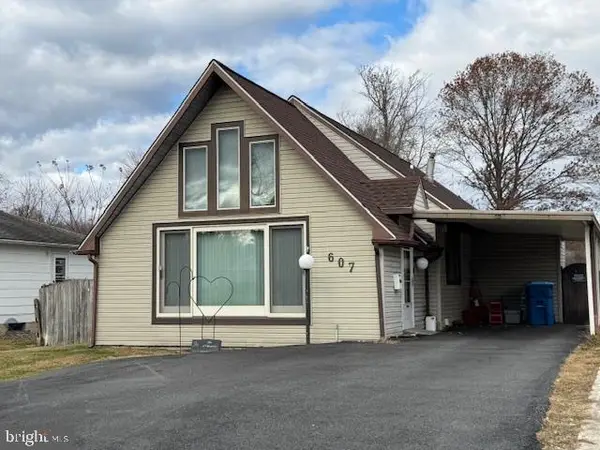 $190,000Pending2 beds 2 baths1,920 sq. ft.
$190,000Pending2 beds 2 baths1,920 sq. ft.607 Maryland Ave, ELKTON, MD 21921
MLS# MDCC2019708Listed by: RE/MAX CHESAPEAKE- New
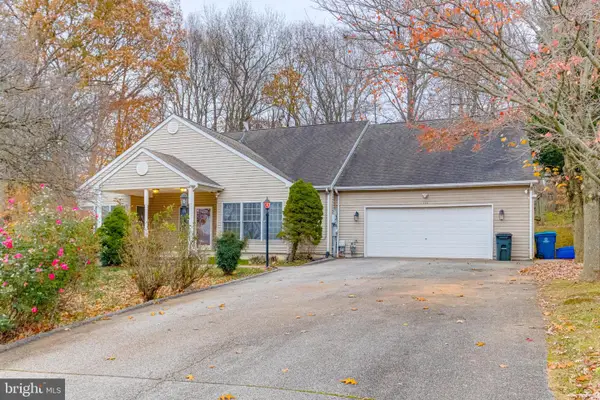 $350,000Active6 beds 5 baths4,250 sq. ft.
$350,000Active6 beds 5 baths4,250 sq. ft.224 Independence Dr, ELKTON, MD 21921
MLS# MDCC2019746Listed by: REAL BROKER, LLC - Open Sun, 4:30 to 6:30pmNew
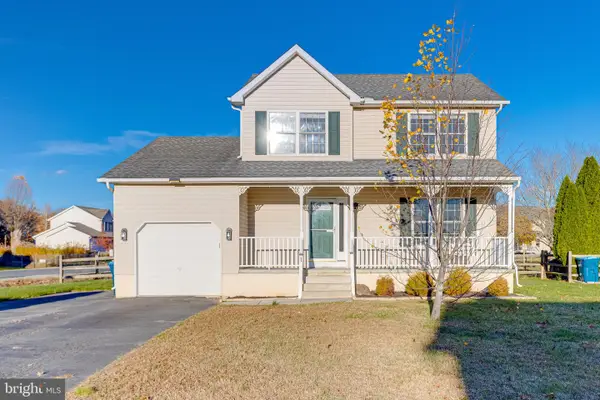 $375,000Active3 beds 3 baths2,307 sq. ft.
$375,000Active3 beds 3 baths2,307 sq. ft.1 Pinehurst Ct, ELKTON, MD 21921
MLS# MDCC2019442Listed by: SMART REALTY, LLC - New
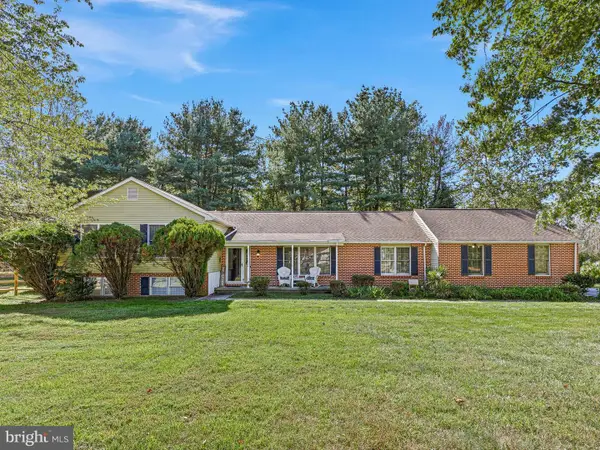 $427,000Active4 beds 3 baths2,411 sq. ft.
$427,000Active4 beds 3 baths2,411 sq. ft.30 E Rosemont Cir, ELKTON, MD 21921
MLS# MDCC2019728Listed by: CROWN HOMES REAL ESTATE - New
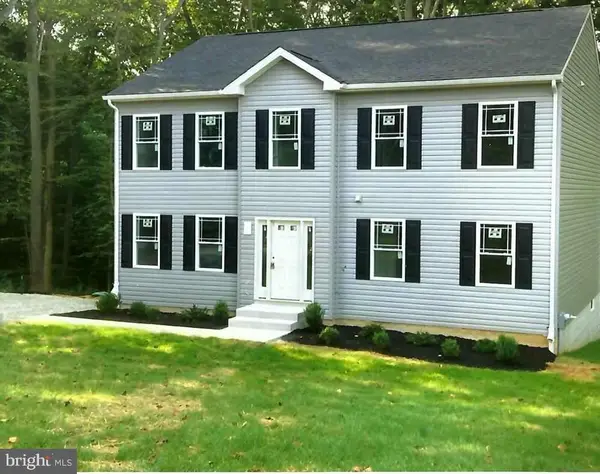 $549,900Active4 beds 4 baths
$549,900Active4 beds 4 baths84 N Edgewood Dr, ELKTON, MD 21921
MLS# MDCC2019644Listed by: JUSTICE REALTY, INC. - New
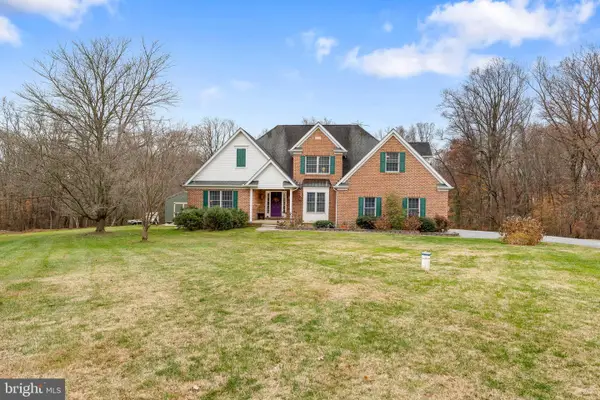 $759,000Active6 beds 4 baths4,011 sq. ft.
$759,000Active6 beds 4 baths4,011 sq. ft.102 Mendenhall Rd, ELKTON, MD 21921
MLS# MDCC2019704Listed by: INTEGRITY REAL ESTATE - New
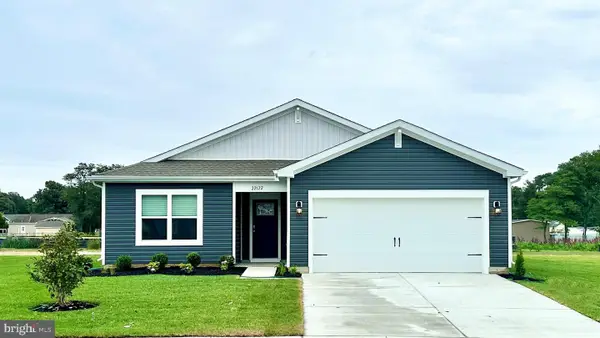 $370,440Active3 beds 2 baths1,558 sq. ft.
$370,440Active3 beds 2 baths1,558 sq. ft.510 Hetty Boulden Ln, ELKTON, MD 21921
MLS# MDCC2019732Listed by: D.R. HORTON REALTY OF VIRGINIA, LLC - New
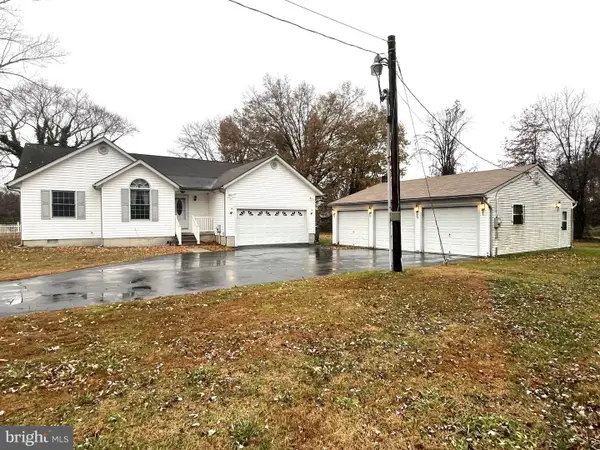 $449,000Active3 beds 2 baths1,452 sq. ft.
$449,000Active3 beds 2 baths1,452 sq. ft.779 Chestnut Hill Rd, ELKTON, MD 21921
MLS# MDCC2019726Listed by: RE/MAX CHESAPEAKE 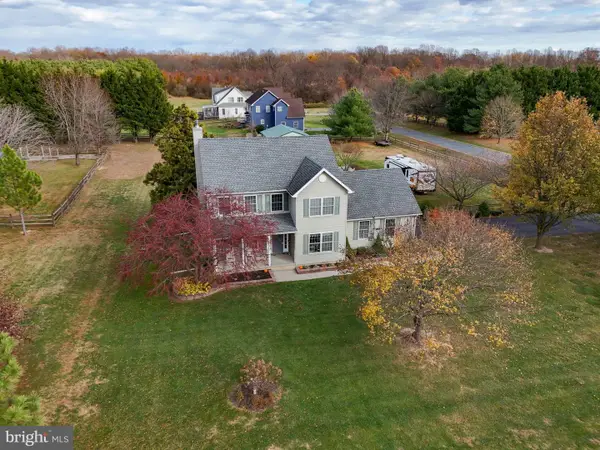 $575,000Pending3 beds 3 baths2,800 sq. ft.
$575,000Pending3 beds 3 baths2,800 sq. ft.156 Sunnybrook Dr, ELKTON, MD 21921
MLS# MDCC2019718Listed by: COLDWELL BANKER CHESAPEAKE REAL ESTATE COMPANY
