10101 Bracken Dr, ELLICOTT CITY, MD 21042
Local realty services provided by:Better Homes and Gardens Real Estate Community Realty
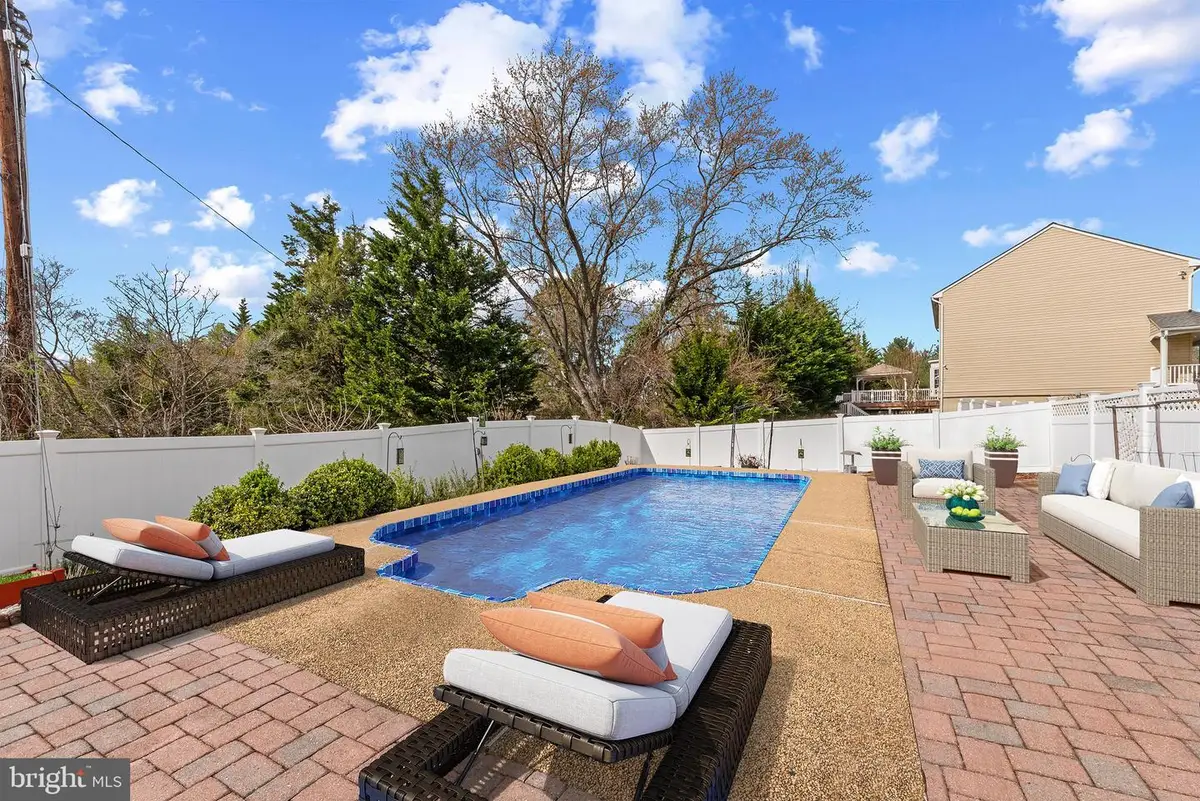
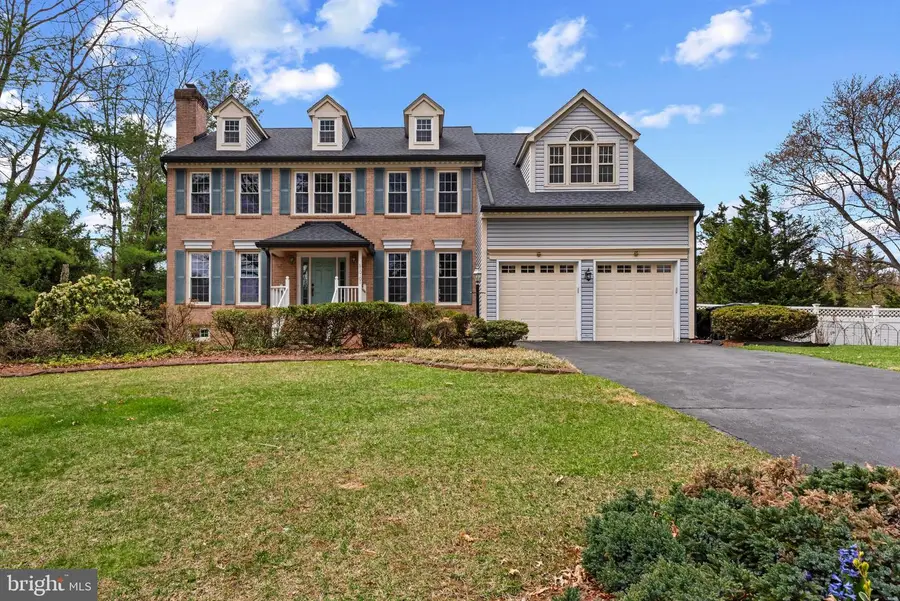
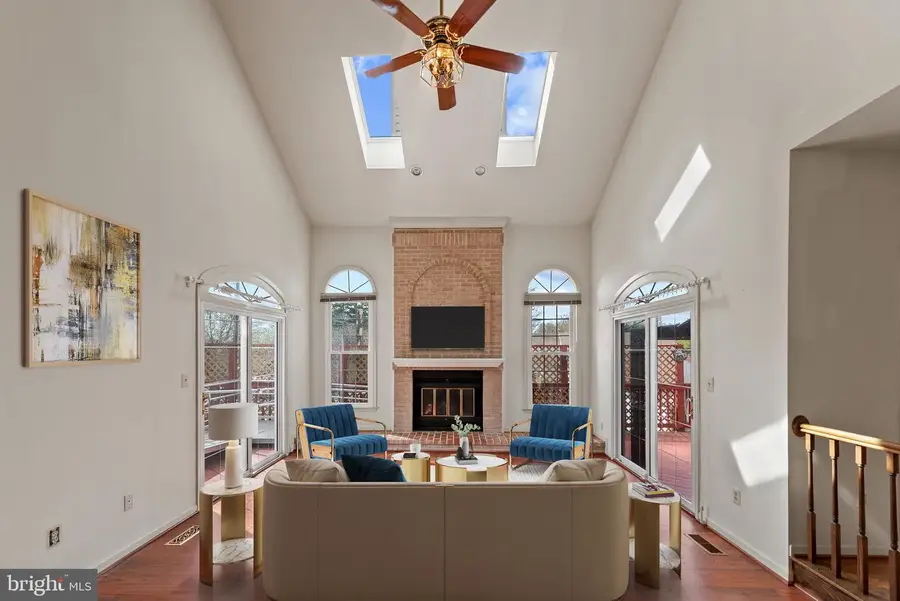
10101 Bracken Dr,ELLICOTT CITY, MD 21042
$849,000
- 5 Beds
- 4 Baths
- 3,376 sq. ft.
- Single family
- Pending
Listed by:natalya ogorodnikova
Office:coldwell banker realty
MLS#:MDHW2057312
Source:BRIGHTMLS
Price summary
- Price:$849,000
- Price per sq. ft.:$251.48
- Monthly HOA dues:$4.58
About this home
AMAZING VALUE!
Welcome to 10101 Bracken Drive, a stunning former model home in the sought-after Maple Forest community! This corner-lot property offers both privacy and potential, with space to add fencing for extra seclusion. The home sits far from the street, providing a serene and private setting on a 0.46-acre lot.
This above 5,000 sq ft residence was originally the neighborhood's model home, showcasing premium finishes, thoughtful design, and enhanced architectural details. The spacious layout features 5 bedrooms and 3.5 bathrooms, blending elegance and functionality for both relaxation and entertainment. Review floor plans to get a better idea of the layout.
The gourmet kitchen is equipped with modern appliances, granite countertops, and an open flow into the family room, which boasts cathedral ceilings and a cozy gas fireplace. The primary suite is a true retreat with tons of natural light coming through the skylights, featuring 2 walk-in closets and a spa-like en-suite bathroom with dual vanities, a soaking tub, and a shower. Additional bedrooms are generously sized, each with vaulted ceilings and ample natural light.
The unfinished walk-out basement presents a fantastic opportunity for customization, offering a bathroom rough-in, insulation throughout and basic flooring, allowing the next owner to design their dream space—whether it be a recreation room, home gym, or additional living quarters. Main updates - Brand New HVAC system May 2025; Roof 2019 with skylights in the two-story height living room and main bath; whole kitchen updated in 2020; Water heater 2023; new pool pump.
Outdoor amenities include an in-ground pool with lovely pool furniture that conveys with the house. The backyard is completed with a deck, gazebo, and stone patio, creating the perfect setting for summer gatherings and outdoor relaxation. The corner lot provides additional yard space with the option of adding a fence for enhanced privacy. An oversized attached two-car garage and a spacious driveway ensure ample parking.
Conveniently located just minutes from restaurants, shopping, and major highways like I-70, this home offers easy access to golf courses and Patapsco State Park, making it an ideal blend of comfort, privacy, and convenience. Property is located in highly rated Marriotts Ridge High School district.
Don’t miss your chance to own this exceptional former model home with an in-ground pool and unlimited customization potential—schedule a showing today!
Contact an agent
Home facts
- Year built:1989
- Listing Id #:MDHW2057312
- Added:156 day(s) ago
- Updated:August 16, 2025 at 07:27 AM
Rooms and interior
- Bedrooms:5
- Total bathrooms:4
- Full bathrooms:3
- Half bathrooms:1
- Living area:3,376 sq. ft.
Heating and cooling
- Cooling:Ceiling Fan(s), Central A/C
- Heating:Electric, Heat Pump(s)
Structure and exterior
- Roof:Asphalt
- Year built:1989
- Building area:3,376 sq. ft.
- Lot area:0.46 Acres
Schools
- High school:MARRIOTTS RIDGE
- Middle school:MOUNT VIEW
- Elementary school:WAVERLY
Utilities
- Water:Public
- Sewer:Public Sewer
Finances and disclosures
- Price:$849,000
- Price per sq. ft.:$251.48
- Tax amount:$733 (2024)
New listings near 10101 Bracken Dr
- Coming Soon
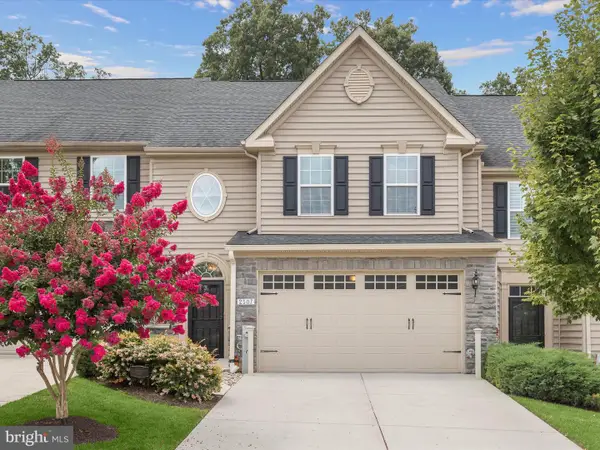 $750,000Coming Soon3 beds 4 baths
$750,000Coming Soon3 beds 4 baths2507 Sophia Chase Dr, MARRIOTTSVILLE, MD 21104
MLS# MDHW2057680Listed by: NORTHROP REALTY - New
 $900,000Active5 beds 4 baths2,840 sq. ft.
$900,000Active5 beds 4 baths2,840 sq. ft.7728 Sandstone Ct, ELLICOTT CITY, MD 21043
MLS# MDHW2058358Listed by: KELLER WILLIAMS REALTY CENTRE - Coming Soon
 $850,000Coming Soon3 beds 3 baths
$850,000Coming Soon3 beds 3 baths12725 Folly Quarter Rd, ELLICOTT CITY, MD 21042
MLS# MDHW2058322Listed by: KELLER WILLIAMS REALTY CENTRE - Open Sun, 1 to 3pmNew
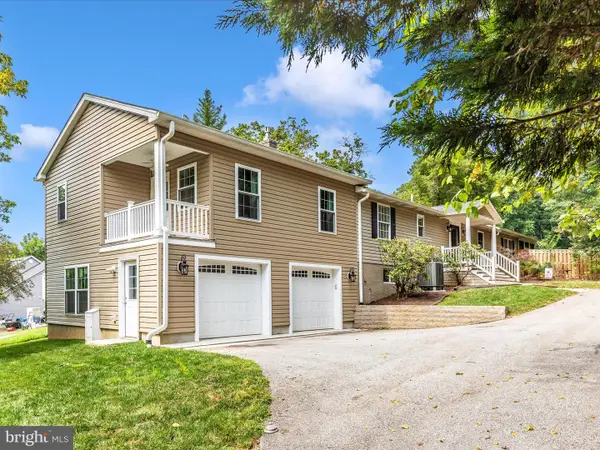 $850,000Active4 beds 3 baths3,070 sq. ft.
$850,000Active4 beds 3 baths3,070 sq. ft.4702 Woodland Rd, ELLICOTT CITY, MD 21042
MLS# MDHW2058342Listed by: METROPOLITAN REALTY, LLP - Coming Soon
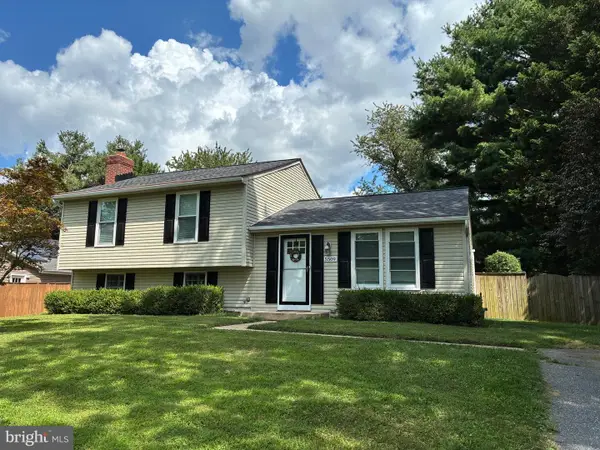 $595,000Coming Soon3 beds 3 baths
$595,000Coming Soon3 beds 3 baths5509 Fox Tail Ln, ELLICOTT CITY, MD 21043
MLS# MDHW2058234Listed by: NORTHROP REALTY - Coming Soon
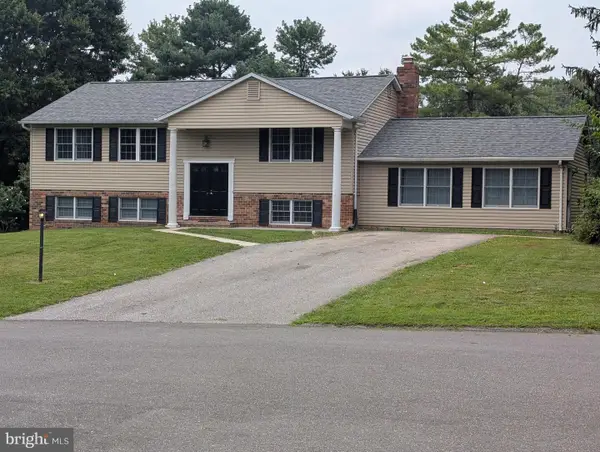 $725,000Coming Soon6 beds 4 baths
$725,000Coming Soon6 beds 4 baths10078 Cabachon Ct, ELLICOTT CITY, MD 21042
MLS# MDHW2058334Listed by: TAYLOR PROPERTIES - New
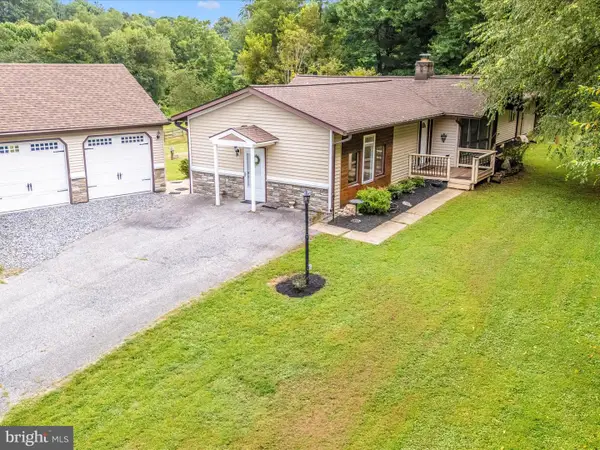 $749,900Active4 beds 3 baths2,910 sq. ft.
$749,900Active4 beds 3 baths2,910 sq. ft.13261 Hunt Ridge Rd, ELLICOTT CITY, MD 21042
MLS# MDHW2058324Listed by: EXP REALTY, LLC - Coming Soon
 $875,000Coming Soon4 beds 3 baths
$875,000Coming Soon4 beds 3 baths2130 Oak Forest Dr, ELLICOTT CITY, MD 21043
MLS# MDHW2054532Listed by: NORTHROP REALTY - New
 $400,000Active2 beds 2 baths1,574 sq. ft.
$400,000Active2 beds 2 baths1,574 sq. ft.8245 Stone Crop Dr #r, ELLICOTT CITY, MD 21043
MLS# MDHW2056796Listed by: NORTHROP REALTY - Coming Soon
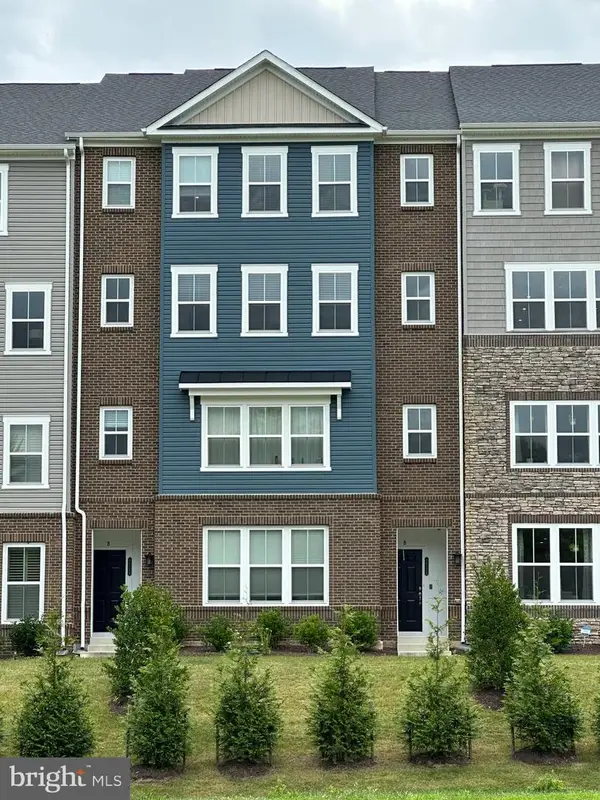 $600,000Coming Soon3 beds 3 baths
$600,000Coming Soon3 beds 3 baths4615b Crossing Court, ELLICOTT CITY, MD 21043
MLS# MDHW2058246Listed by: RE/MAX LEADING EDGE
