7728 Sandstone Ct, Ellicott City, MD 21043
Local realty services provided by:Better Homes and Gardens Real Estate Community Realty
7728 Sandstone Ct,Ellicott City, MD 21043
$890,000
- 5 Beds
- 4 Baths
- - sq. ft.
- Single family
- Sold
Listed by:anthony h lacey
Office:keller williams realty centre
MLS#:MDHW2058358
Source:BRIGHTMLS
Sorry, we are unable to map this address
Price summary
- Price:$890,000
- Monthly HOA dues:$9.17
About this home
Backing to tranquil woods and Rockburn Branch Park, welcome to this fully renovated brick-front colonial nestled in one of Ellicott City’s most sought-after communities. This five-bedroom, three-and-a-half-bath beauty (with optional 5th bedroom or sitting room) blends timeless charm with modern luxury—perfect for today’s discerning buyer.
Step inside to a sun-kissed open floor plan featuring hardwood flooring throughout the main and upper levels. The heart of the home is the expanded gourmet kitchen—a chef’s dream with granite countertops, upgraded Maple cabinetry, a professional-grade Wolf cooktop, and a brand-new KitchenAid refrigerator (2024). The kitchen flows effortlessly into a cozy breakfast nook, formal dining area, and a dramatic two-story family room anchored by a wood-burning fireplace. Upstairs, you can retreat to your spacious primary suite complete with a large walk-in closet, abundant natural light, and a luxuriously renovated spa bath. A versatile adjacent room can serve as a sitting area, home office, or 5th bedroom. Two additional bedrooms share a beautifully updated full bath. The fully finished lower level offers incredible flexibility with a large rec space, guest bedroom, and full bath—ideal for in-laws, guests, or a private home gym. And yes—there’s even a 3-person cedar infrared sauna in the garage.
Notable upgrades include: ✔️ New HVAC humidifier (2025) ✔️ New carpet in hall and stairs (2025) ✔️ New refrigerator (2024) ✔️ Family room + lower-level carpet (2024) ✔️ Regrouted stone patio (2025) ✔️ EV-ready garage with (2) 20-amp outlets ✔️ Roof + skylights (2007), ✔️ Gutter Guards (2021), ✔️Patio (2018), and ✔️ Radon mitigation system.
Step outside and you’ll discover your own private oasis, a professionally landscaped backyard backing to woods, featuring a recently updated patio, mature trees, and a firepit area—perfect for relaxing or entertaining. From here, enjoy direct access to Rockburn Park and miles of connected hiking and mountain biking trails that link to Patapsco State Park. All of this is located within minutes of top-ranked Howard County schools, major commuter routes, shopping, and dining.
Contact an agent
Home facts
- Year built:1991
- Listing ID #:MDHW2058358
- Added:46 day(s) ago
- Updated:October 01, 2025 at 10:12 AM
Rooms and interior
- Bedrooms:5
- Total bathrooms:4
- Full bathrooms:3
- Half bathrooms:1
Heating and cooling
- Cooling:Central A/C
- Heating:Electric, Heat Pump(s)
Structure and exterior
- Year built:1991
Utilities
- Water:Public
- Sewer:Public Sewer
Finances and disclosures
- Price:$890,000
- Tax amount:$9,109 (2025)
New listings near 7728 Sandstone Ct
- Coming Soon
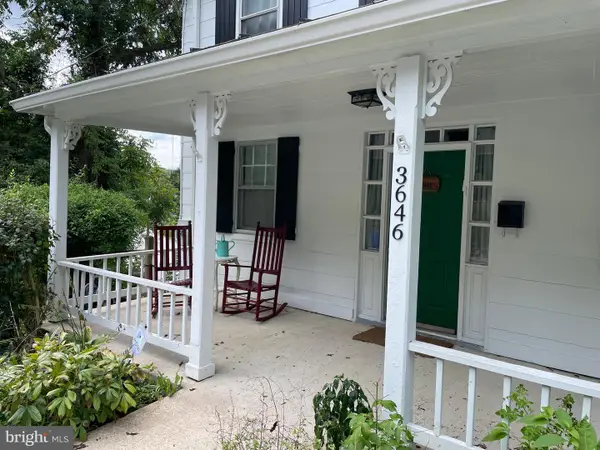 $595,000Coming Soon5 beds 2 baths
$595,000Coming Soon5 beds 2 baths3646 Fels Ln, ELLICOTT CITY, MD 21043
MLS# MDHW2060220Listed by: EXP REALTY, LLC - Coming Soon
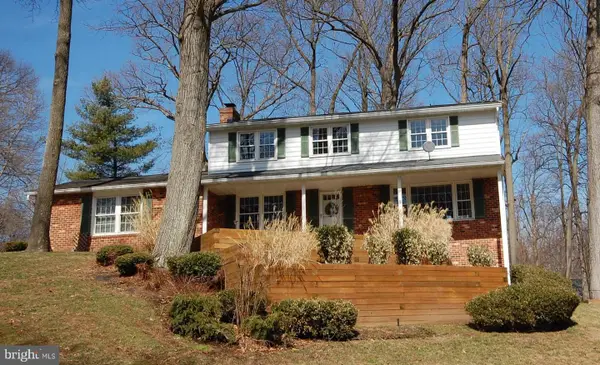 $825,000Coming Soon5 beds 5 baths
$825,000Coming Soon5 beds 5 baths10336 Burnside Dr, ELLICOTT CITY, MD 21042
MLS# MDHW2060212Listed by: KELLER WILLIAMS REALTY CENTRE - Coming Soon
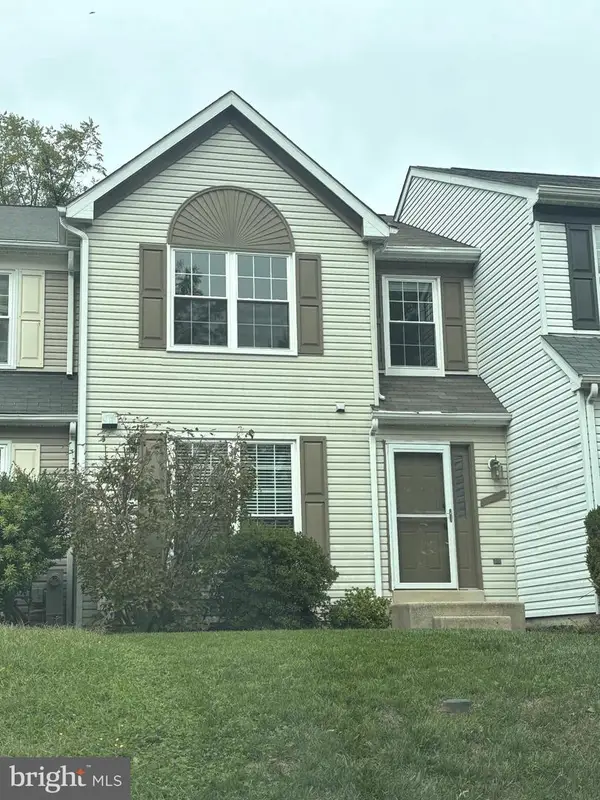 $510,000Coming Soon3 beds 3 baths
$510,000Coming Soon3 beds 3 baths4777 Leyden Way, ELLICOTT CITY, MD 21042
MLS# MDHW2060166Listed by: REDFIN CORP - New
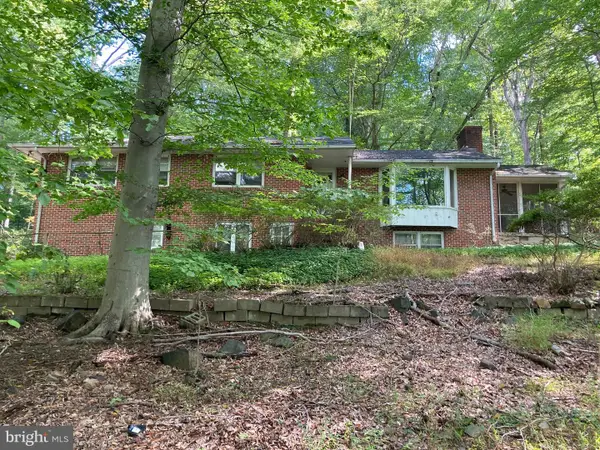 $750,000Active3.5 Acres
$750,000Active3.5 Acres4921 Bonnie Branch Rd, ELLICOTT CITY, MD 21043
MLS# MDHW2060182Listed by: JACK COOPER REALTY - Open Sat, 12 to 2pmNew
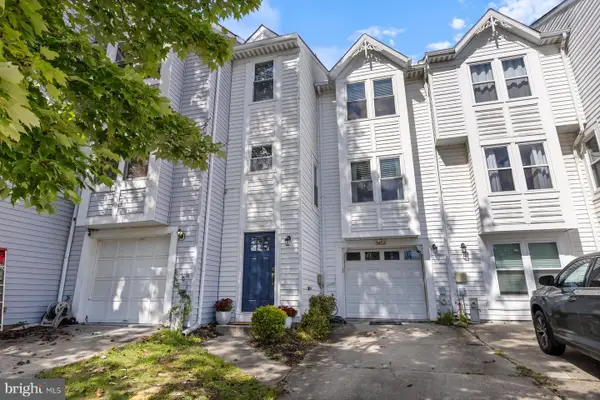 $475,000Active3 beds 2 baths1,640 sq. ft.
$475,000Active3 beds 2 baths1,640 sq. ft.3453 Orange Grove Ct, ELLICOTT CITY, MD 21043
MLS# MDHW2060162Listed by: KELLER WILLIAMS REALTY CENTRE - New
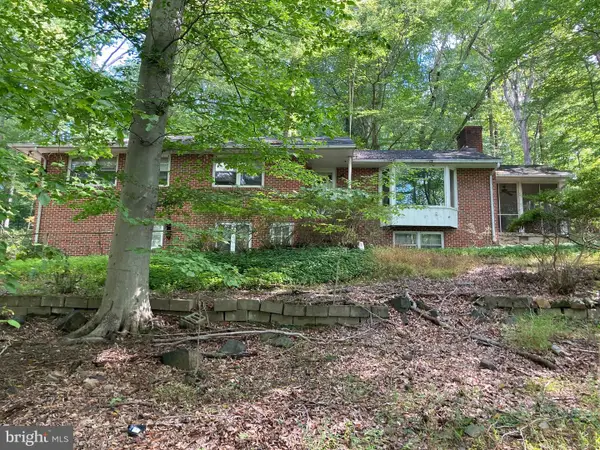 $750,000Active4 beds 2 baths1,849 sq. ft.
$750,000Active4 beds 2 baths1,849 sq. ft.4921 Bonnie Branch Rd, ELLICOTT CITY, MD 21043
MLS# MDHW2059854Listed by: JACK COOPER REALTY - New
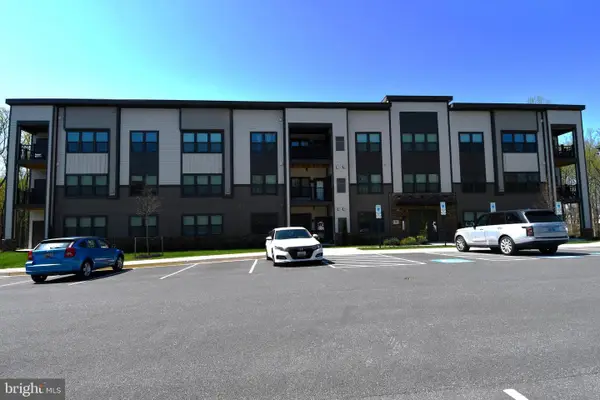 $414,000Active2 beds 2 baths1,066 sq. ft.
$414,000Active2 beds 2 baths1,066 sq. ft.10401 Resort Rd #f, ELLICOTT CITY, MD 21042
MLS# MDHW2060164Listed by: LONG & FOSTER REAL ESTATE, INC. - Coming Soon
 $400,000Coming Soon2 beds 2 baths
$400,000Coming Soon2 beds 2 baths2520 Kensington Gdns #401, ELLICOTT CITY, MD 21043
MLS# MDHW2060148Listed by: CUMMINGS & CO. REALTORS - Coming Soon
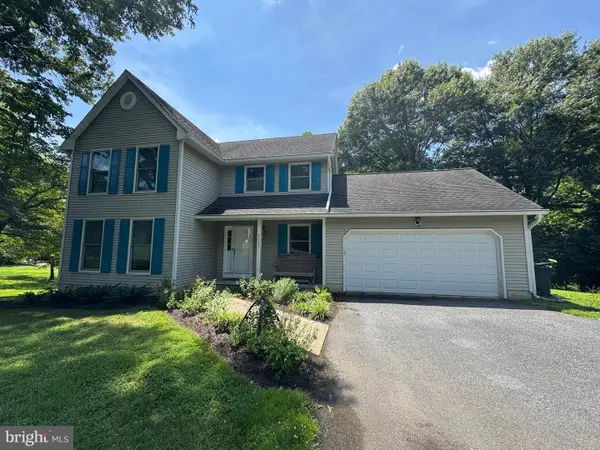 $850,000Coming Soon4 beds 4 baths
$850,000Coming Soon4 beds 4 baths9828 Old Willow Way, ELLICOTT CITY, MD 21042
MLS# MDHW2060104Listed by: KELLER WILLIAMS LUCIDO AGENCY - Coming Soon
 $649,000Coming Soon3 beds 2 baths
$649,000Coming Soon3 beds 2 baths8301 Elko Dr, ELLICOTT CITY, MD 21043
MLS# MDHW2060100Listed by: COLDWELL BANKER REALTY
