10136 Bracken Dr, ELLICOTT CITY, MD 21042
Local realty services provided by:Better Homes and Gardens Real Estate Community Realty
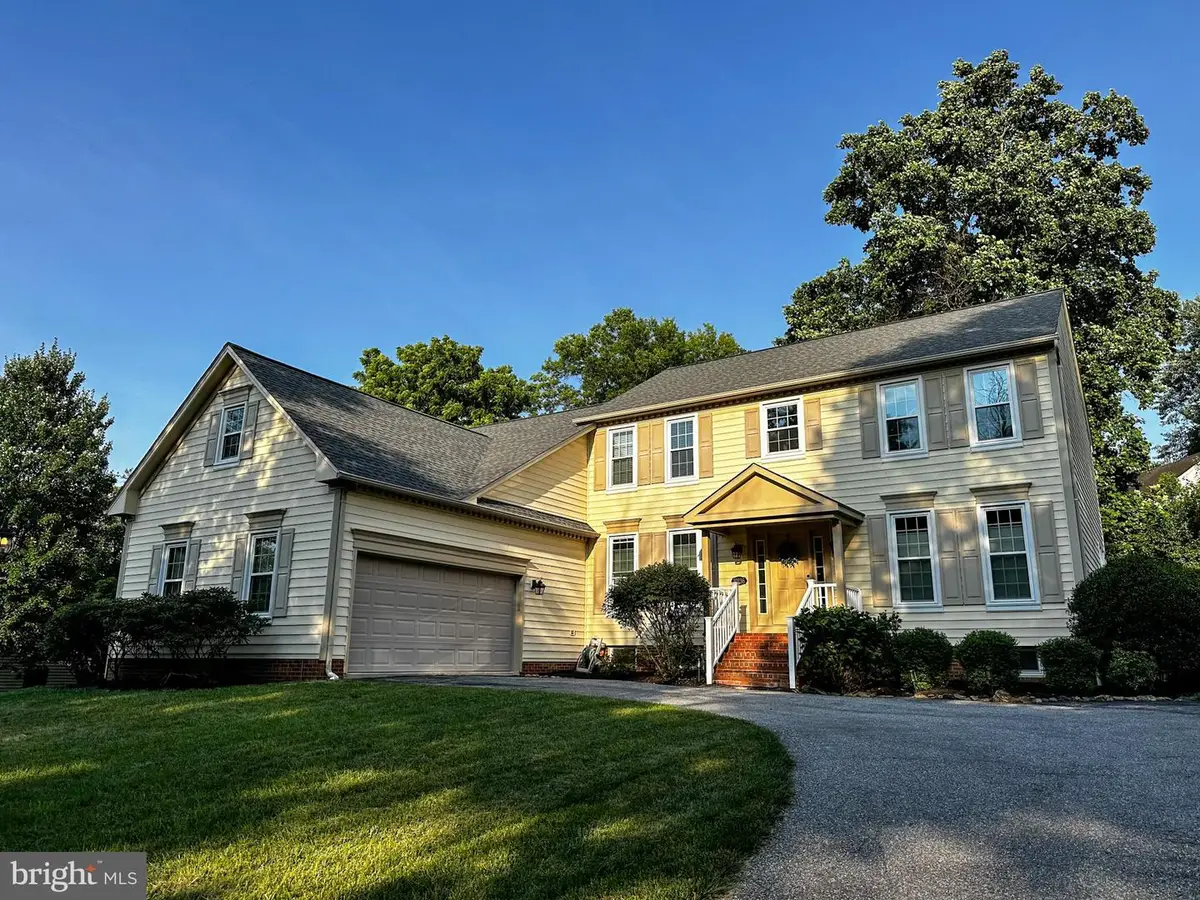
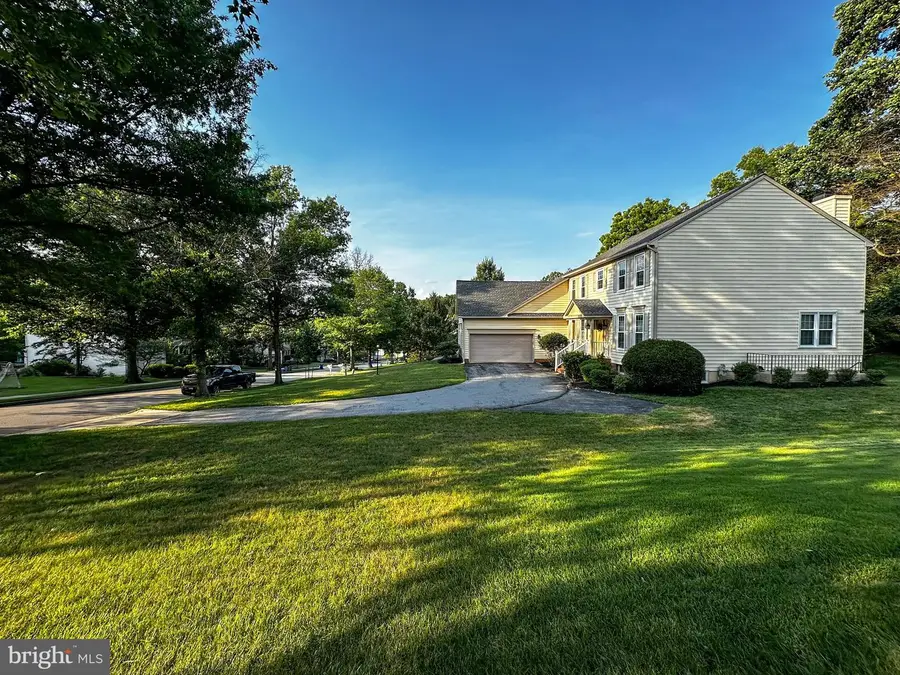
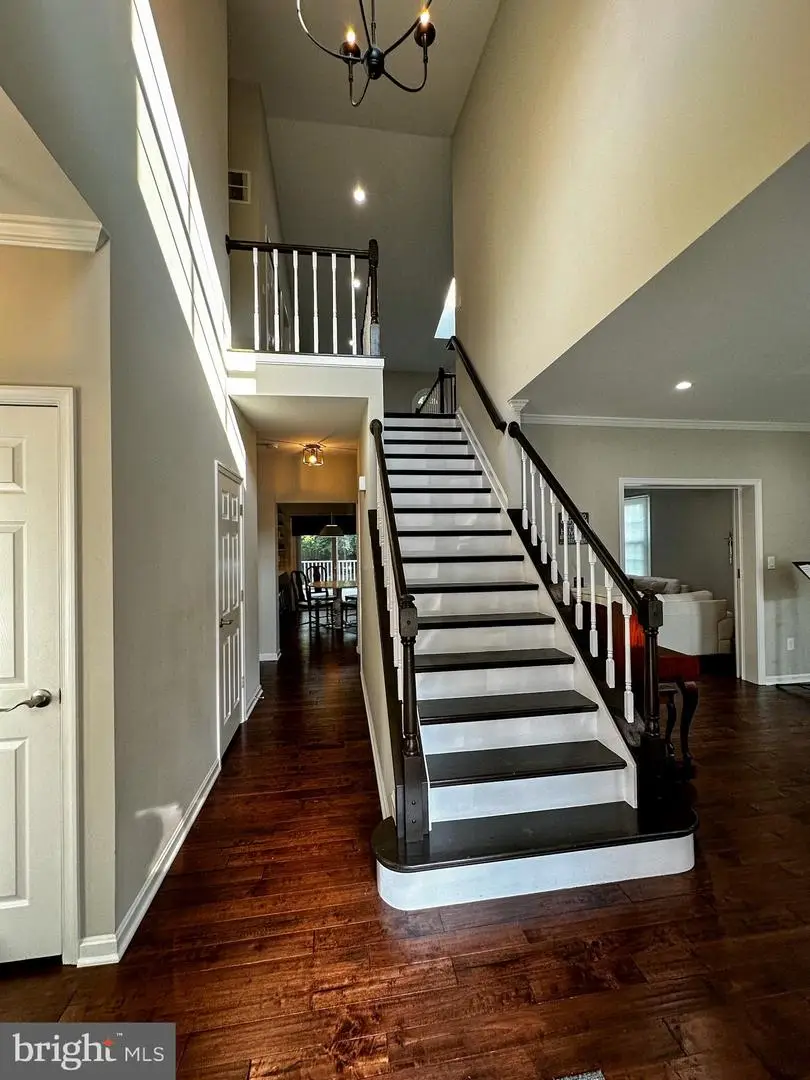
10136 Bracken Dr,ELLICOTT CITY, MD 21042
$989,000
- 5 Beds
- 5 Baths
- 4,314 sq. ft.
- Single family
- Pending
Listed by:hyun c kim
Office:realty 1 maryland, llc.
MLS#:MDHW2055480
Source:BRIGHTMLS
Price summary
- Price:$989,000
- Price per sq. ft.:$229.25
- Monthly HOA dues:$14.58
About this home
Truly move-in ready! Lots of updates and fantastic location! Fully renovated in 2019, this home boasts gleaming engineered hardwood flooring throughout the main and upper levels. The fully updated kitchen features 42" cabinets, quartz countertops, and high-end SS Bosch and LG appliances. All bathrooms were also fully renovated in 2019. (4 full bathrooms) Additional updates include new windows (2019), a new roof (2020), and a finished basement (2021) with LVP flooring, a wet bar, a radon mitigation system(2019), Ceiling fan lighting in all bedrooms, Maintenance free deck, HE front loading LG Washer & Dryer, The primary bedroom and bathroom on the main level, The upper level offers 4 spacious bedrooms and two full bathrooms. The finished lower level provides a large space perfect for entertaining or recreation. Electrical wire is ready for installing EV charger in the garage. This home has it all – don’t miss out!
Contact an agent
Home facts
- Year built:1989
- Listing Id #:MDHW2055480
- Added:50 day(s) ago
- Updated:August 15, 2025 at 07:30 AM
Rooms and interior
- Bedrooms:5
- Total bathrooms:5
- Full bathrooms:4
- Half bathrooms:1
- Living area:4,314 sq. ft.
Heating and cooling
- Cooling:Central A/C
- Heating:Central, Forced Air, Natural Gas
Structure and exterior
- Year built:1989
- Building area:4,314 sq. ft.
- Lot area:0.32 Acres
Schools
- High school:MARRIOTTS RIDGE
- Middle school:MOUNT VIEW
- Elementary school:WAVERLY
Utilities
- Water:Public
- Sewer:Public Sewer
Finances and disclosures
- Price:$989,000
- Price per sq. ft.:$229.25
- Tax amount:$9,966 (2024)
New listings near 10136 Bracken Dr
- Coming Soon
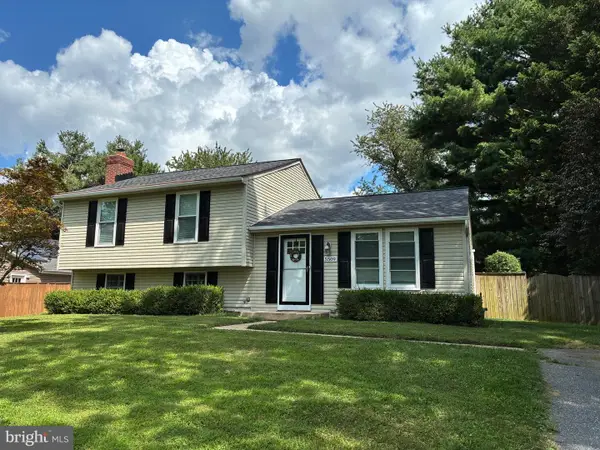 $595,000Coming Soon3 beds 3 baths
$595,000Coming Soon3 beds 3 baths5509 Fox Tail Ln, ELLICOTT CITY, MD 21043
MLS# MDHW2058234Listed by: NORTHROP REALTY - Coming Soon
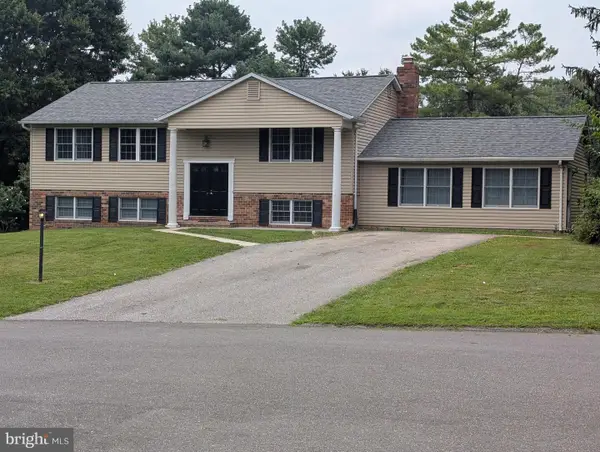 $725,000Coming Soon6 beds 4 baths
$725,000Coming Soon6 beds 4 baths10078 Cabachon Ct, ELLICOTT CITY, MD 21042
MLS# MDHW2058334Listed by: TAYLOR PROPERTIES - New
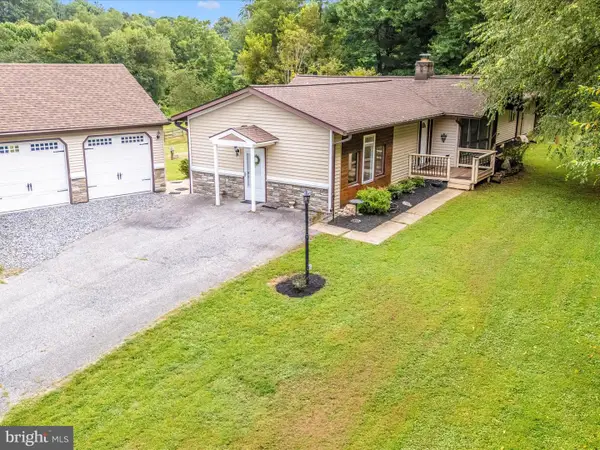 $749,900Active4 beds 3 baths2,876 sq. ft.
$749,900Active4 beds 3 baths2,876 sq. ft.13261 Hunt Ridge Rd, ELLICOTT CITY, MD 21042
MLS# MDHW2058324Listed by: EXP REALTY, LLC - Coming Soon
 $875,000Coming Soon4 beds 3 baths
$875,000Coming Soon4 beds 3 baths2130 Oak Forest Dr, ELLICOTT CITY, MD 21043
MLS# MDHW2054532Listed by: NORTHROP REALTY - New
 $400,000Active2 beds 2 baths1,574 sq. ft.
$400,000Active2 beds 2 baths1,574 sq. ft.8245 Stone Crop Dr #r, ELLICOTT CITY, MD 21043
MLS# MDHW2056796Listed by: NORTHROP REALTY - Coming Soon
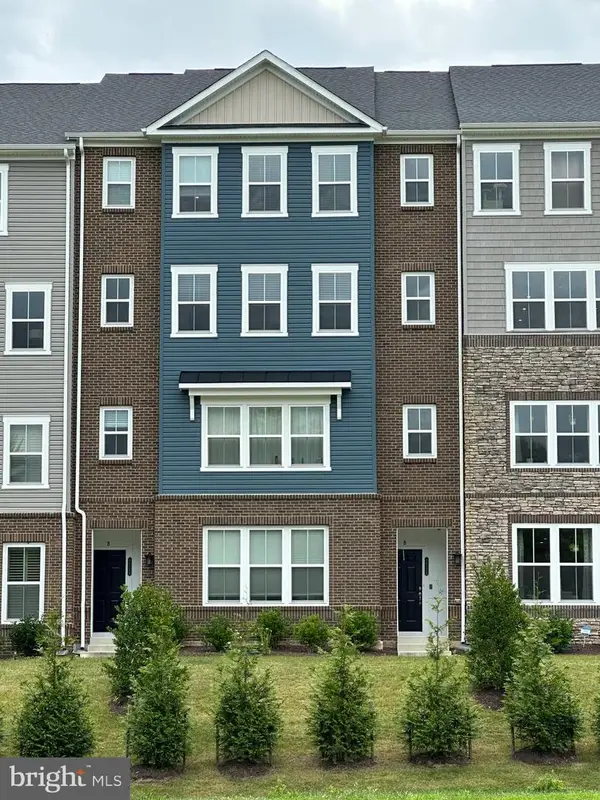 $600,000Coming Soon3 beds 3 baths
$600,000Coming Soon3 beds 3 baths4615b Crossing Court, ELLICOTT CITY, MD 21043
MLS# MDHW2058246Listed by: RE/MAX LEADING EDGE - Open Sat, 1 to 3pmNew
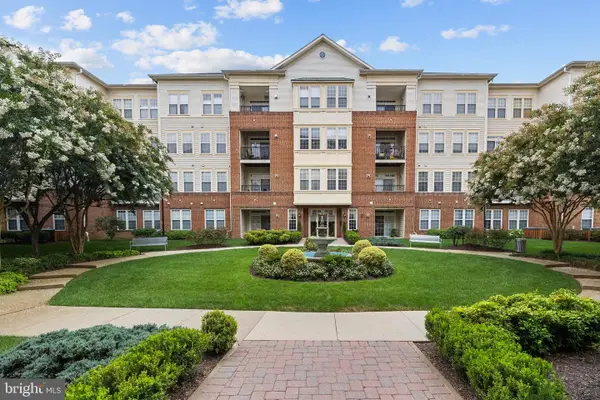 $448,000Active3 beds 2 baths1,740 sq. ft.
$448,000Active3 beds 2 baths1,740 sq. ft.2540 Kensington Gdns #204, ELLICOTT CITY, MD 21043
MLS# MDHW2058308Listed by: EXP REALTY, LLC - Open Sat, 11am to 1pmNew
 $889,000Active4 beds 5 baths4,200 sq. ft.
$889,000Active4 beds 5 baths4,200 sq. ft.3923 Cooks Ln, ELLICOTT CITY, MD 21043
MLS# MDHW2053610Listed by: COMPASS - Coming SoonOpen Sat, 1 to 3pm
 $799,000Coming Soon5 beds 3 baths
$799,000Coming Soon5 beds 3 baths4028 Arjay Cir, ELLICOTT CITY, MD 21042
MLS# MDHW2058148Listed by: REALTY 1 MARYLAND, LLC - Coming SoonOpen Sat, 11am to 1pm
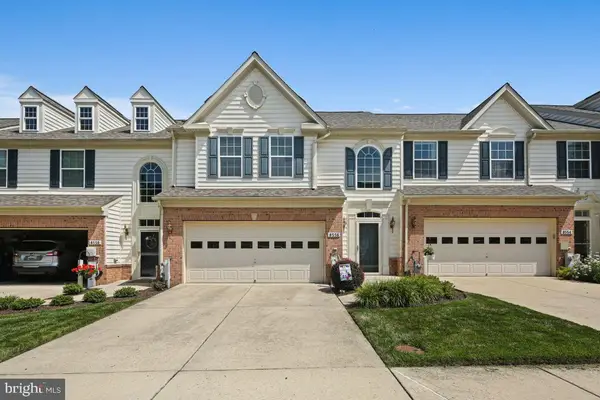 $645,000Coming Soon3 beds 4 baths
$645,000Coming Soon3 beds 4 baths8556 Dina Ln #41, ELLICOTT CITY, MD 21043
MLS# MDHW2055354Listed by: ASSIST 2 SELL BUYERS AND SELLERS
