10199 Maxine St, ELLICOTT CITY, MD 21042
Local realty services provided by:Better Homes and Gardens Real Estate Capital Area
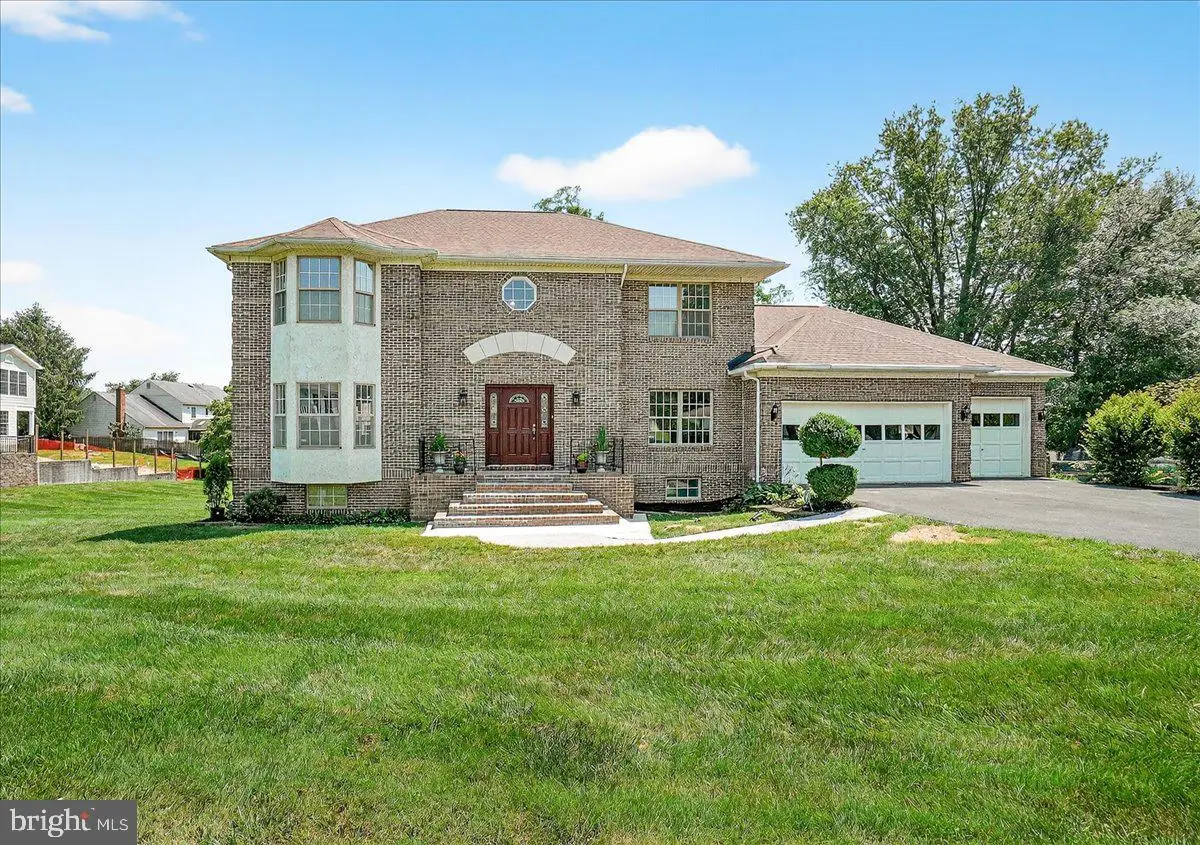
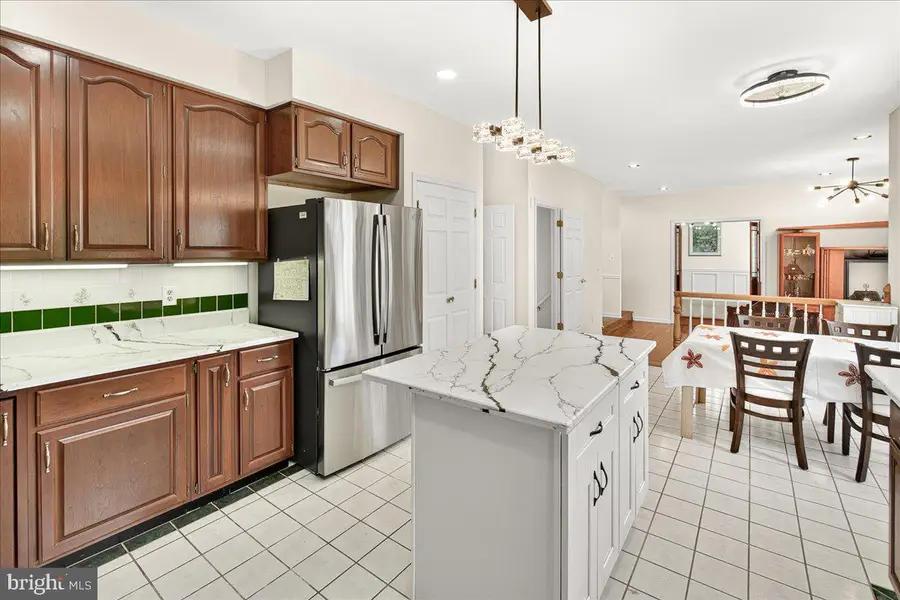
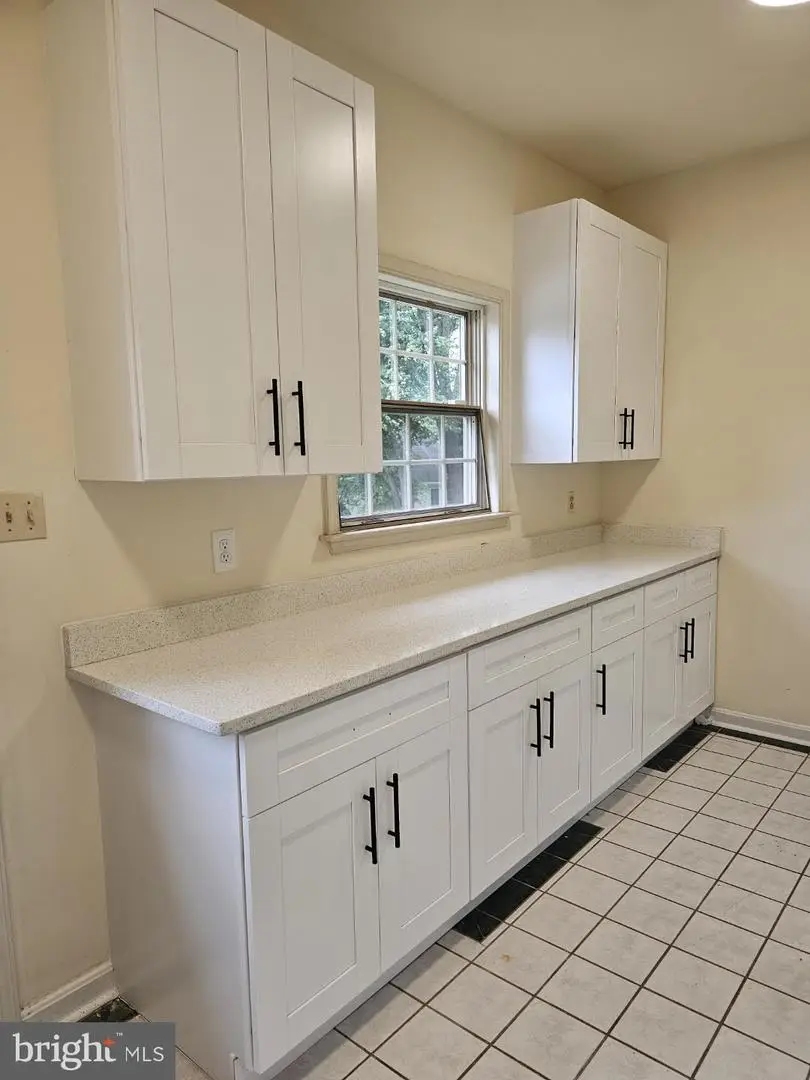
10199 Maxine St,ELLICOTT CITY, MD 21042
$979,900
- 6 Beds
- 4 Baths
- 4,840 sq. ft.
- Single family
- Pending
Listed by:zhiwei yu
Office:greater homes realty llc.
MLS#:MDHW2056100
Source:BRIGHTMLS
Price summary
- Price:$979,900
- Price per sq. ft.:$202.46
About this home
Situated on a 0.71 acre flat lot back to open space with walking distance to magnificent Centennial Park and Bob Lucido Fields at Covenant Park, this stunning 6 bedroom 3.5 bathroom over 4800 square feet of living space walkout level basement three-spacious -car garage colonial has been thoughtfully renovated from top to bottom with 5 year young roof, fresh painting on entire house, gleaming hardwood floor on entire main level, stairs and upper level hallway, brand new water proof laminate flooring on entire upper floor bedrooms, brand new beautiful granite countertops and brand new SS appliances on the kitchen, just installed 6 cabinets and beautiful top in the laundry room which adjacent to and open to kitchen so that you will have plenty of storage space for your kitchen, beautiful brand new led lighting on entire house, brand new washer and dryer, brand new smoke detectors, brand new toilets in all four bathrooms.
The two-story foyer with a brand new beautiful crystal chandelier is flanked by formal living room and dining room. The kitchen and family room flow seamlessly together for easy interaction. The kitchen boasts maple cabinets, brand new granite countertops, brand new island and brand new SS appliances. The spacious family room features a fireplace and a door leading to the deck. The maintain free deck and the spacious library overlook the back yard open space. Upstairs offers a master bedroom with walk-in closet and a super bathroom with a corner tub and a separate shower, three additional spacious bedrooms and a hallway bathroom. The fully finished bright walkout level basement boasts several windows, a wet bar, a steel fireplace, a large Rec Room, two bedrooms and a full bath and a brand new door leading to flat back yard. Top rated Centennial schools. This is really a great dream home you’re waiting for!
Contact an agent
Home facts
- Year built:1991
- Listing Id #:MDHW2056100
- Added:42 day(s) ago
- Updated:August 15, 2025 at 07:30 AM
Rooms and interior
- Bedrooms:6
- Total bathrooms:4
- Full bathrooms:3
- Half bathrooms:1
- Living area:4,840 sq. ft.
Heating and cooling
- Cooling:Heat Pump(s)
- Heating:Electric, Heat Pump(s)
Structure and exterior
- Year built:1991
- Building area:4,840 sq. ft.
- Lot area:0.71 Acres
Schools
- High school:CENTENNIAL
- Middle school:BURLEIGH MANOR
- Elementary school:CENTENNIAL LANE
Utilities
- Water:Public
- Sewer:Public Sewer
Finances and disclosures
- Price:$979,900
- Price per sq. ft.:$202.46
- Tax amount:$11,493 (2024)
New listings near 10199 Maxine St
- Coming Soon
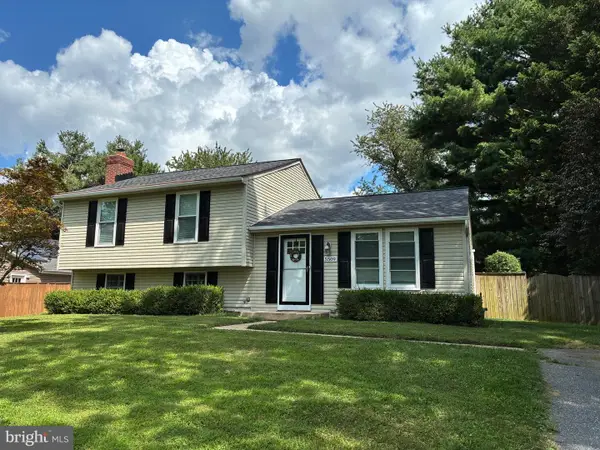 $595,000Coming Soon3 beds 3 baths
$595,000Coming Soon3 beds 3 baths5509 Fox Tail Ln, ELLICOTT CITY, MD 21043
MLS# MDHW2058234Listed by: NORTHROP REALTY - Coming Soon
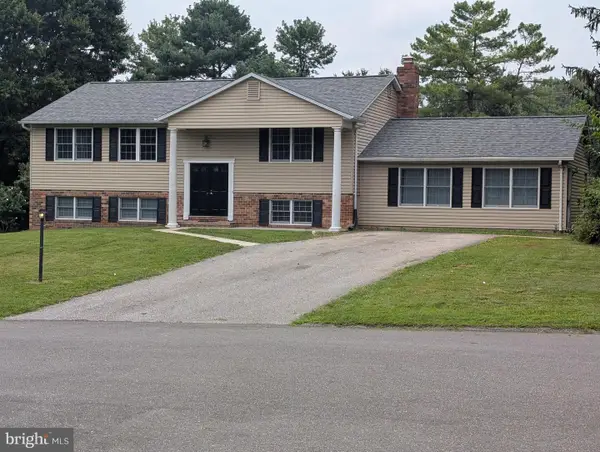 $725,000Coming Soon6 beds 4 baths
$725,000Coming Soon6 beds 4 baths10078 Cabachon Ct, ELLICOTT CITY, MD 21042
MLS# MDHW2058334Listed by: TAYLOR PROPERTIES - New
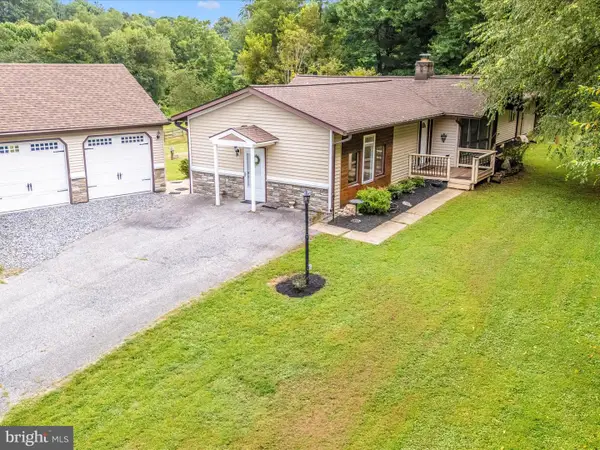 $749,900Active4 beds 3 baths2,876 sq. ft.
$749,900Active4 beds 3 baths2,876 sq. ft.13261 Hunt Ridge Rd, ELLICOTT CITY, MD 21042
MLS# MDHW2058324Listed by: EXP REALTY, LLC - Coming Soon
 $875,000Coming Soon4 beds 3 baths
$875,000Coming Soon4 beds 3 baths2130 Oak Forest Dr, ELLICOTT CITY, MD 21043
MLS# MDHW2054532Listed by: NORTHROP REALTY - New
 $400,000Active2 beds 2 baths1,574 sq. ft.
$400,000Active2 beds 2 baths1,574 sq. ft.8245 Stone Crop Dr #r, ELLICOTT CITY, MD 21043
MLS# MDHW2056796Listed by: NORTHROP REALTY - Coming Soon
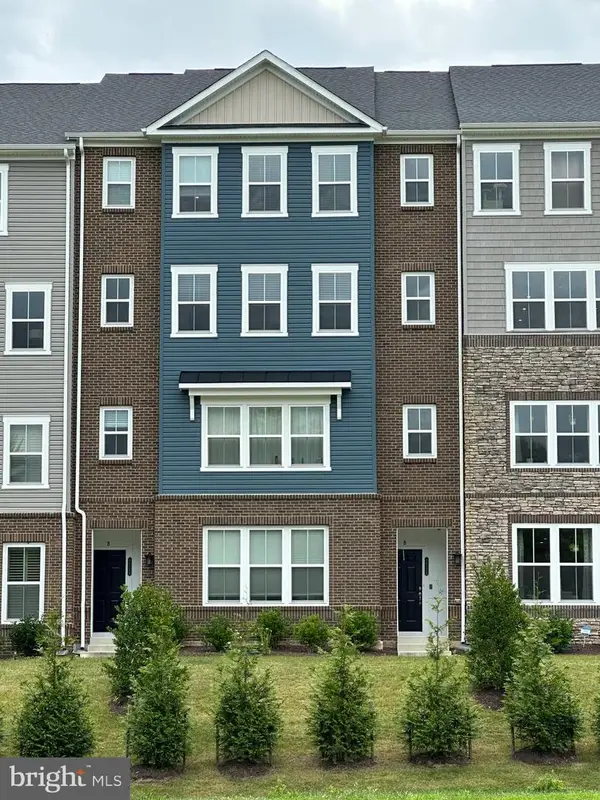 $600,000Coming Soon3 beds 3 baths
$600,000Coming Soon3 beds 3 baths4615b Crossing Court, ELLICOTT CITY, MD 21043
MLS# MDHW2058246Listed by: RE/MAX LEADING EDGE - Open Sat, 1 to 3pmNew
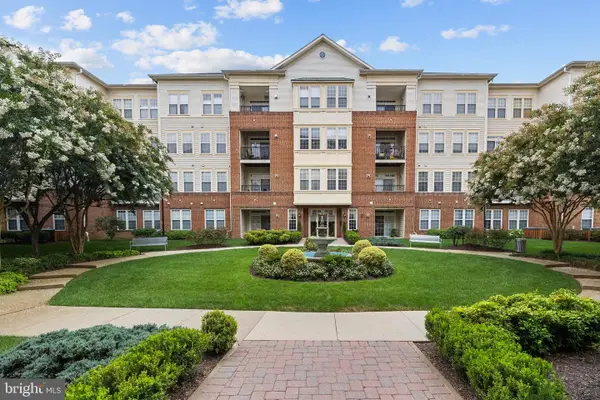 $448,000Active3 beds 2 baths1,740 sq. ft.
$448,000Active3 beds 2 baths1,740 sq. ft.2540 Kensington Gdns #204, ELLICOTT CITY, MD 21043
MLS# MDHW2058308Listed by: EXP REALTY, LLC - Open Sat, 11am to 1pmNew
 $889,000Active4 beds 5 baths4,200 sq. ft.
$889,000Active4 beds 5 baths4,200 sq. ft.3923 Cooks Ln, ELLICOTT CITY, MD 21043
MLS# MDHW2053610Listed by: COMPASS - Coming SoonOpen Sat, 1 to 3pm
 $799,000Coming Soon5 beds 3 baths
$799,000Coming Soon5 beds 3 baths4028 Arjay Cir, ELLICOTT CITY, MD 21042
MLS# MDHW2058148Listed by: REALTY 1 MARYLAND, LLC - Coming SoonOpen Sat, 11am to 1pm
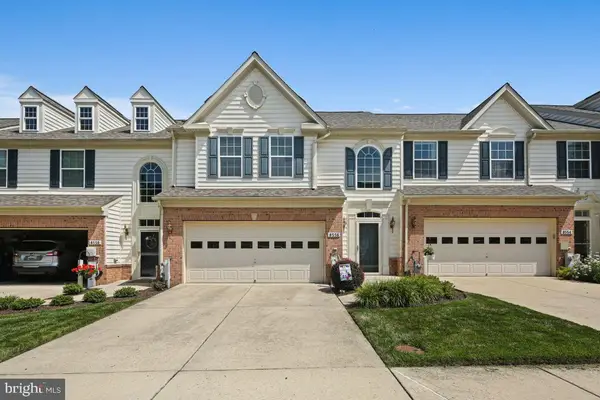 $645,000Coming Soon3 beds 4 baths
$645,000Coming Soon3 beds 4 baths8556 Dina Ln #41, ELLICOTT CITY, MD 21043
MLS# MDHW2055354Listed by: ASSIST 2 SELL BUYERS AND SELLERS
