10203 Raleigh Tavern Ln, ELLICOTT CITY, MD 21042
Local realty services provided by:Better Homes and Gardens Real Estate GSA Realty
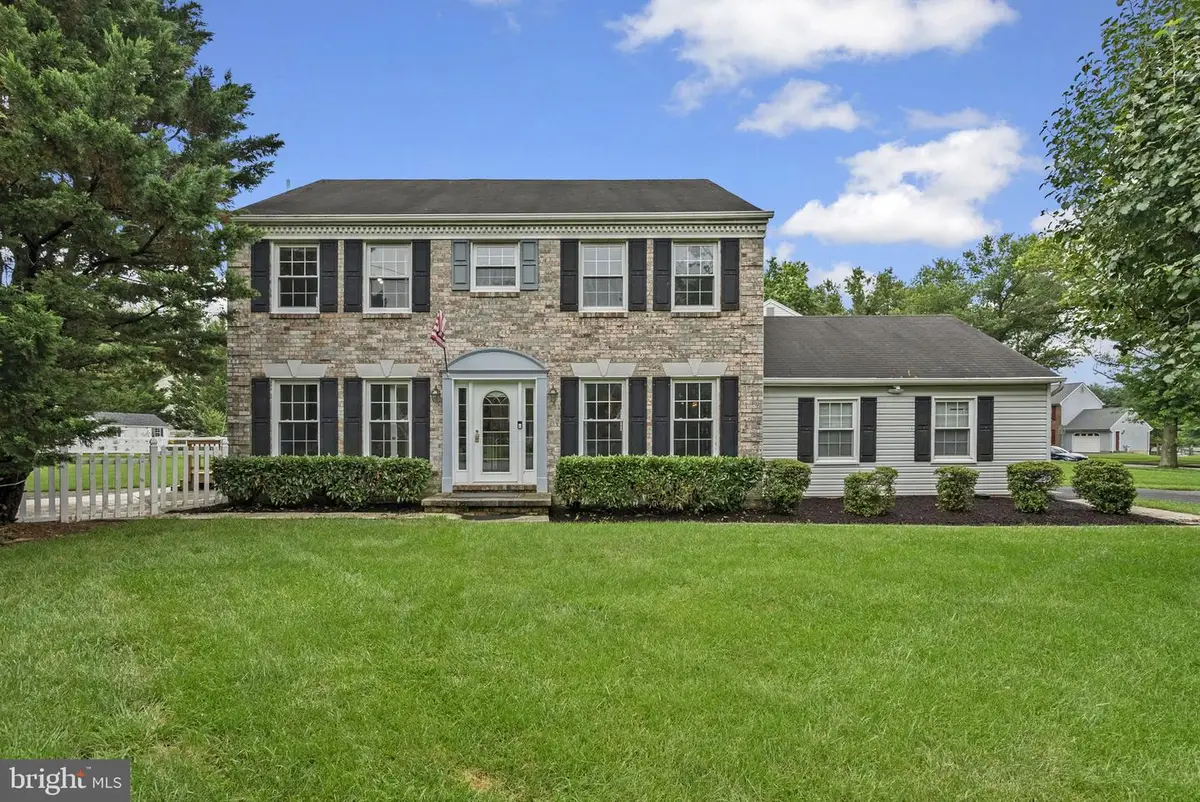
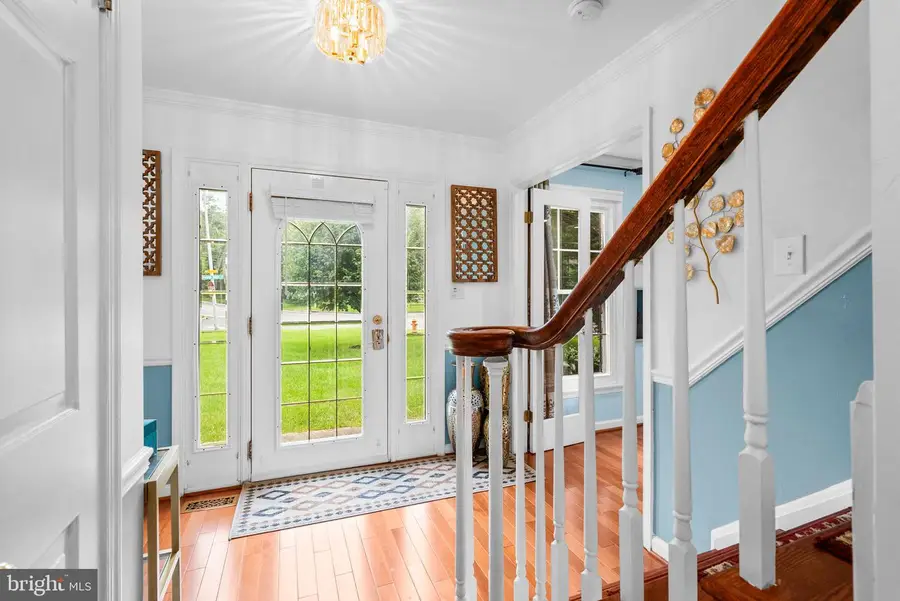
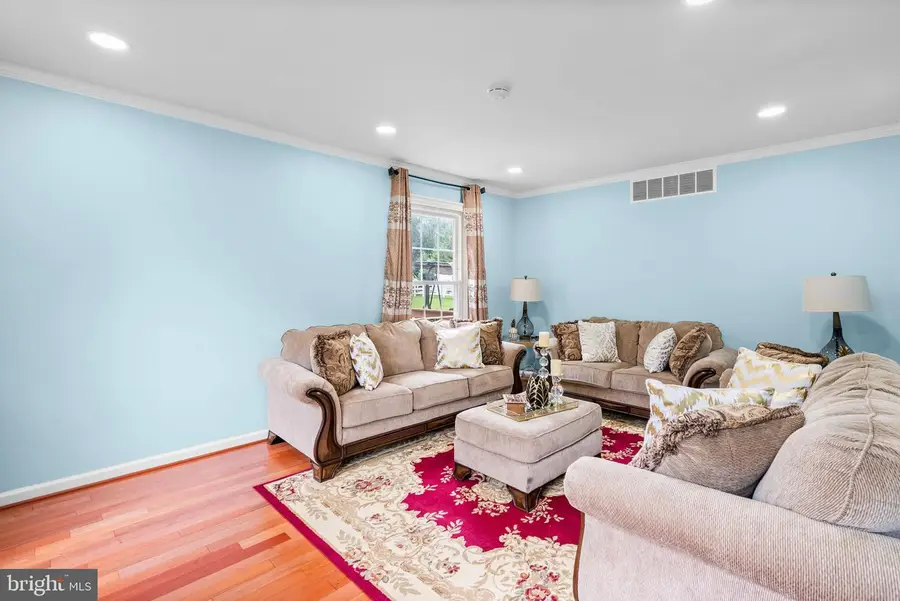
10203 Raleigh Tavern Ln,ELLICOTT CITY, MD 21042
$784,900
- 4 Beds
- 3 Baths
- 3,052 sq. ft.
- Single family
- Active
Listed by:zachary m. pencarski
Office:redfin corp
MLS#:MDHW2056262
Source:BRIGHTMLS
Price summary
- Price:$784,900
- Price per sq. ft.:$257.18
- Monthly HOA dues:$19.5
About this home
"Fully Renovated Colonial with Designer Touches, Incredible Outdoor Space & Top Schools!
Welcome to this beautifully updated 4-bedroom, 2.5-bath brick-front colonial with a 2-car garage, located in the sought-after Market Square South neighborhood of Ellicott City. This home blends timeless charm with modern upgrades—fully renovated in 2022 and meticulously improved through 2024—offering turn-key living in a top-rated school district.
Step inside to find rich hardwood floors and elegant crown molding flowing throughout the main level and upper-level hallways. The spacious layout includes a formal living and dining room, a cozy family room with a wood-burning fireplace, a functional butler’s pantry, and a laundry room for convenience.
The gourmet eat-in kitchen shines with granite countertops, Carrera subway tile backsplash, stainless steel appliances, and a sunlit bay window overlooking the backyard. All lighting fixtures were upgraded in 2024, with recessed LED lights added to the living and formal areas to enhance warmth and style.
Upstairs, you’ll find four spacious bedrooms, including a primary suite with a walk-in closet, soaking tub, and a separate shower. The lower level offers fantastic flex space with new carpeting (2022), a dedicated gym room added in 2024 with rubber flooring, a rec room, and an extra room perfect for a home office or media space.
Outside, enjoy your private retreat: a fully fenced, weed-free level backyard, professionally maintained by TruGreen. Relax or entertain on the expansive, huge tiled/concrete patio (added in 2024) or unwind in the gazebo and deck area. A large shed offers added storage, and the garage includes extensive shelving and built-in storage systems.
Other highlights:
-Top-rated schools (Waverly ES, Mount View MS, Marriotts Ridge HS)
-School bus stop right at your front door
-Close to shopping, dining, parks, and commuter routes
-This home is the total package—modern updates, functional space, and unbeatable location. Don’t miss your chance to own this Ellicott City gem!"
Contact an agent
Home facts
- Year built:1987
- Listing Id #:MDHW2056262
- Added:38 day(s) ago
- Updated:August 16, 2025 at 01:42 PM
Rooms and interior
- Bedrooms:4
- Total bathrooms:3
- Full bathrooms:2
- Half bathrooms:1
- Living area:3,052 sq. ft.
Heating and cooling
- Cooling:Central A/C
- Heating:Central, Electric
Structure and exterior
- Year built:1987
- Building area:3,052 sq. ft.
- Lot area:0.38 Acres
Utilities
- Water:Public
- Sewer:Public Sewer
Finances and disclosures
- Price:$784,900
- Price per sq. ft.:$257.18
- Tax amount:$8,233 (2024)
New listings near 10203 Raleigh Tavern Ln
- Coming Soon
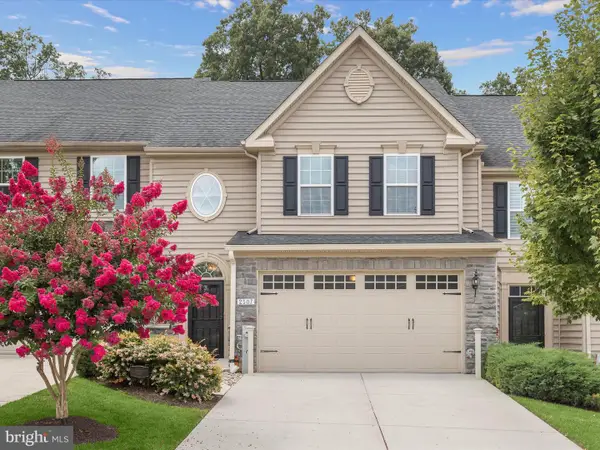 $750,000Coming Soon3 beds 4 baths
$750,000Coming Soon3 beds 4 baths2507 Sophia Chase Dr, MARRIOTTSVILLE, MD 21104
MLS# MDHW2057680Listed by: NORTHROP REALTY - New
 $900,000Active5 beds 4 baths2,840 sq. ft.
$900,000Active5 beds 4 baths2,840 sq. ft.7728 Sandstone Ct, ELLICOTT CITY, MD 21043
MLS# MDHW2058358Listed by: KELLER WILLIAMS REALTY CENTRE - Coming Soon
 $850,000Coming Soon3 beds 3 baths
$850,000Coming Soon3 beds 3 baths12725 Folly Quarter Rd, ELLICOTT CITY, MD 21042
MLS# MDHW2058322Listed by: KELLER WILLIAMS REALTY CENTRE - Open Sun, 1 to 3pmNew
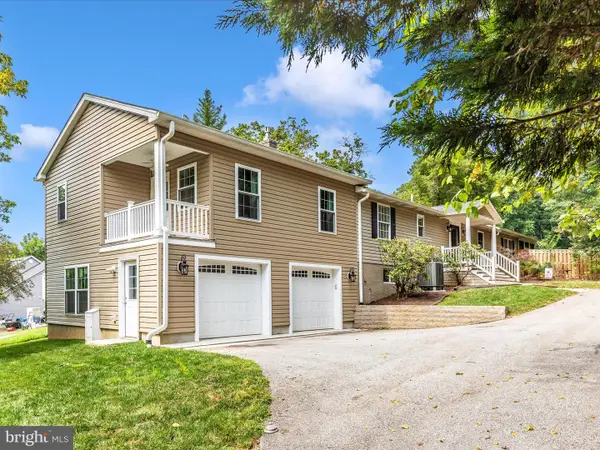 $850,000Active4 beds 3 baths3,070 sq. ft.
$850,000Active4 beds 3 baths3,070 sq. ft.4702 Woodland Rd, ELLICOTT CITY, MD 21042
MLS# MDHW2058342Listed by: METROPOLITAN REALTY, LLP - Coming Soon
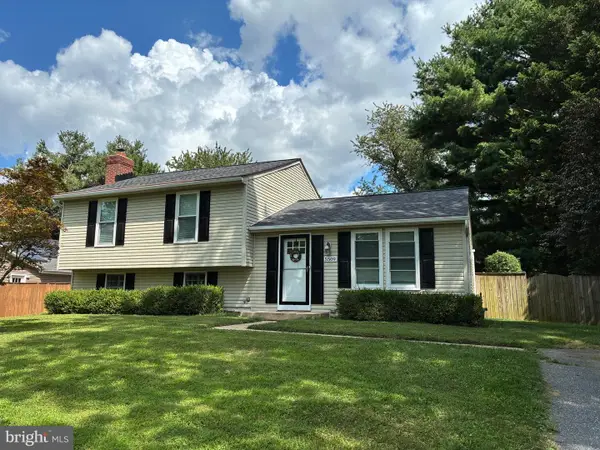 $595,000Coming Soon3 beds 3 baths
$595,000Coming Soon3 beds 3 baths5509 Fox Tail Ln, ELLICOTT CITY, MD 21043
MLS# MDHW2058234Listed by: NORTHROP REALTY - Coming Soon
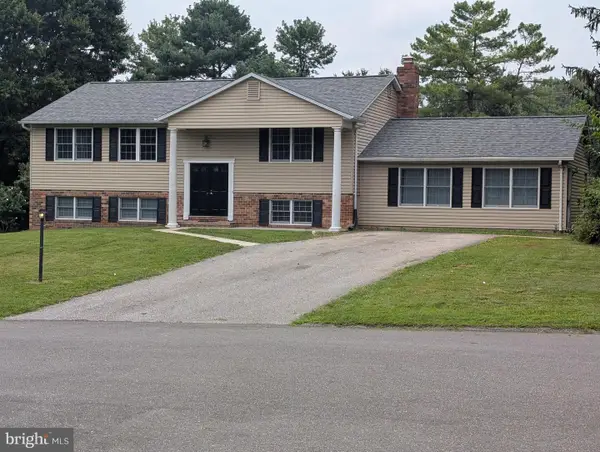 $725,000Coming Soon6 beds 4 baths
$725,000Coming Soon6 beds 4 baths10078 Cabachon Ct, ELLICOTT CITY, MD 21042
MLS# MDHW2058334Listed by: TAYLOR PROPERTIES - New
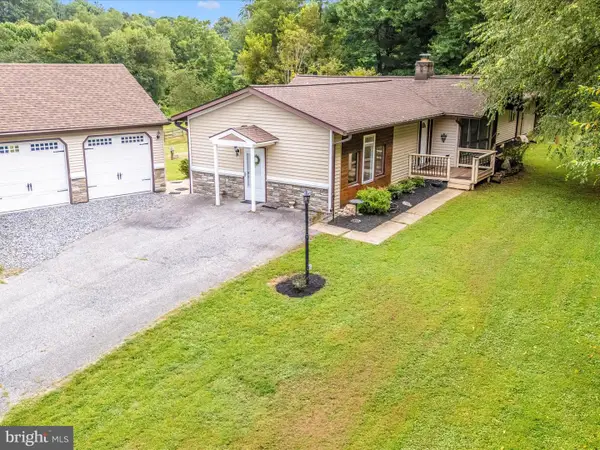 $749,900Active4 beds 3 baths2,910 sq. ft.
$749,900Active4 beds 3 baths2,910 sq. ft.13261 Hunt Ridge Rd, ELLICOTT CITY, MD 21042
MLS# MDHW2058324Listed by: EXP REALTY, LLC - Coming Soon
 $875,000Coming Soon4 beds 3 baths
$875,000Coming Soon4 beds 3 baths2130 Oak Forest Dr, ELLICOTT CITY, MD 21043
MLS# MDHW2054532Listed by: NORTHROP REALTY - New
 $400,000Active2 beds 2 baths1,574 sq. ft.
$400,000Active2 beds 2 baths1,574 sq. ft.8245 Stone Crop Dr #r, ELLICOTT CITY, MD 21043
MLS# MDHW2056796Listed by: NORTHROP REALTY - Coming Soon
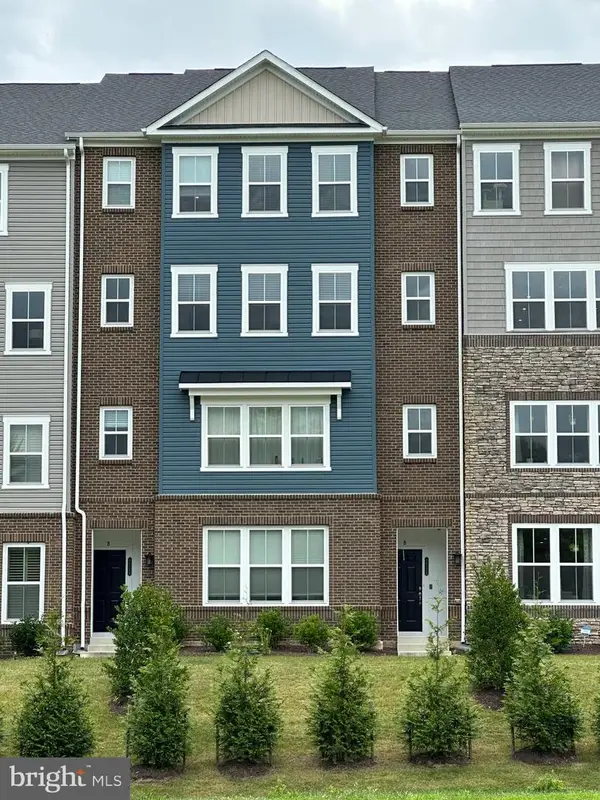 $600,000Coming Soon3 beds 3 baths
$600,000Coming Soon3 beds 3 baths4615b Crossing Court, ELLICOTT CITY, MD 21043
MLS# MDHW2058246Listed by: RE/MAX LEADING EDGE
