10401 Resort Rd #c, ELLICOTT CITY, MD 21042
Local realty services provided by:Better Homes and Gardens Real Estate Valley Partners
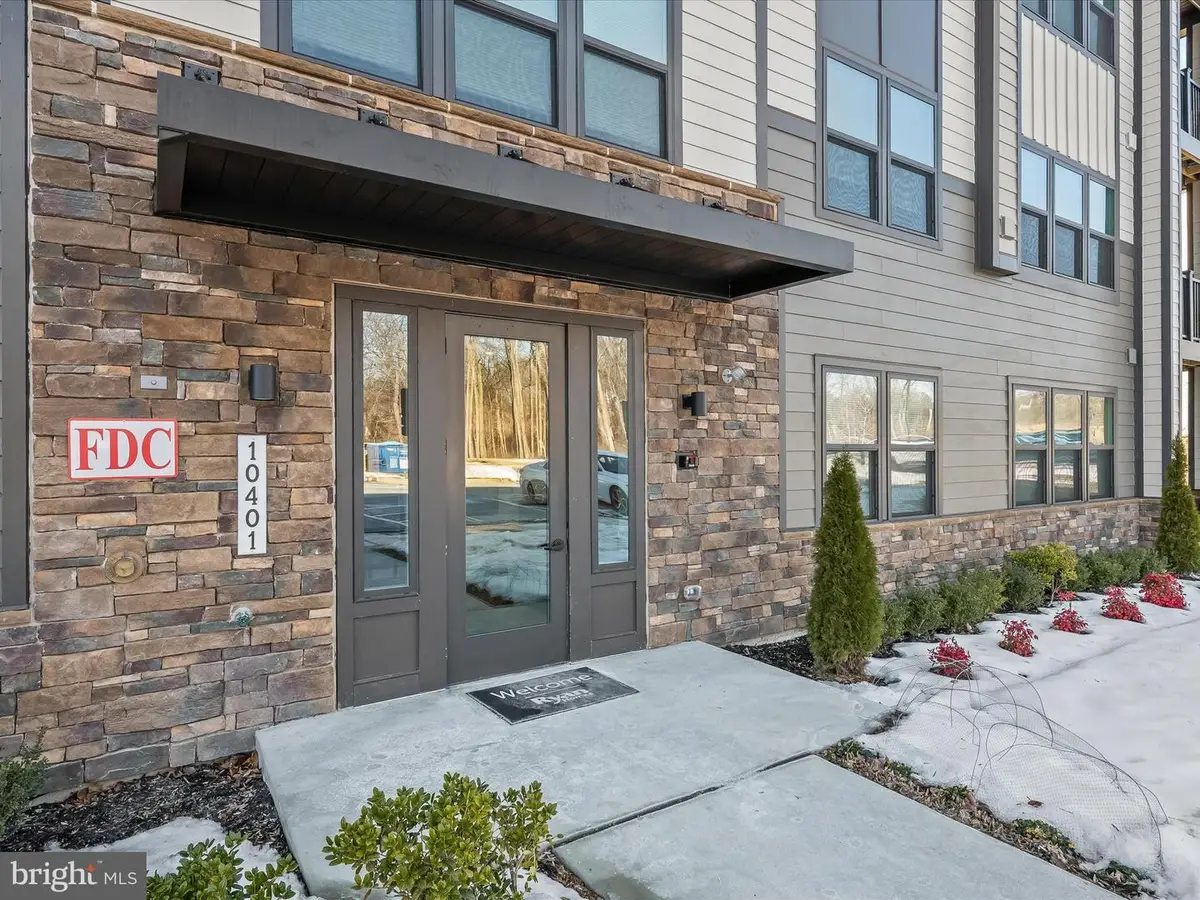
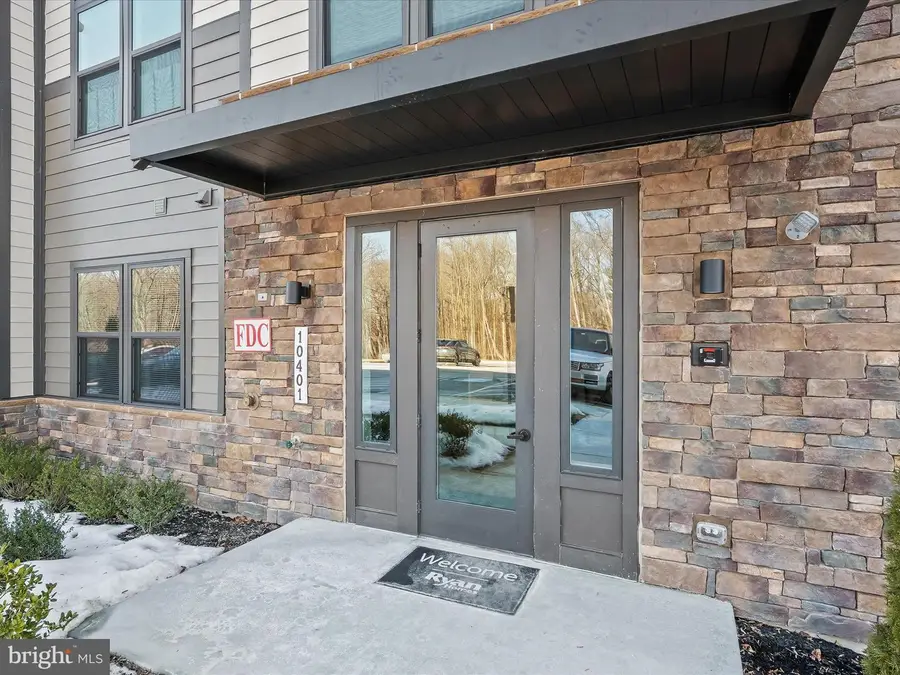
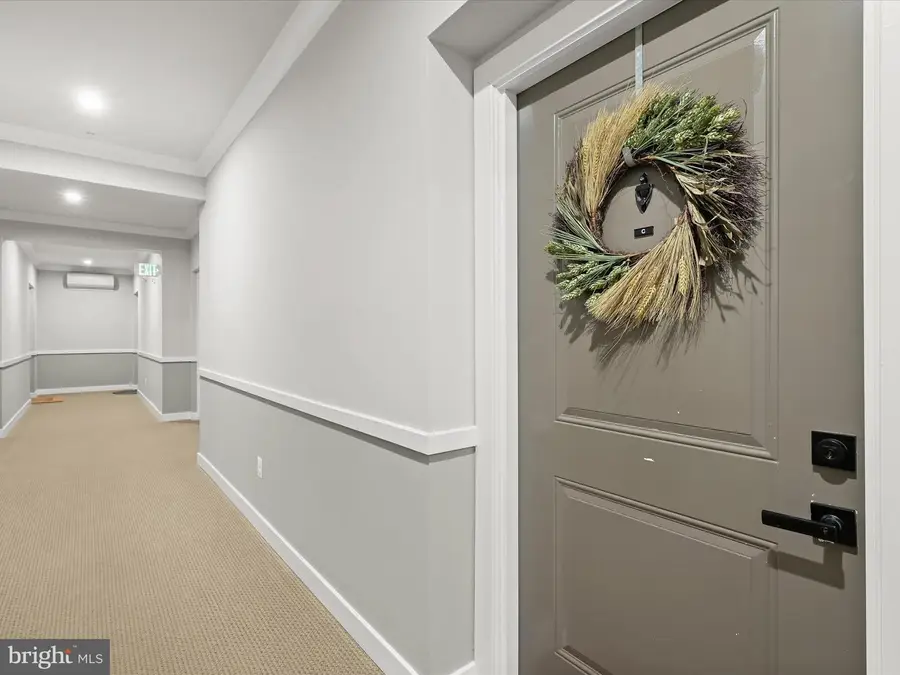
Listed by:creig e northrop iii
Office:northrop realty
MLS#:MDHW2048444
Source:BRIGHTMLS
Price summary
- Price:$400,000
- Price per sq. ft.:$372.79
About this home
A well-maintained 2-bedroom, 2-bathroom condominium, built in 2023, offers a modern and convenient living space in the desirable Turf Valley community. Located on the first floor, the condo eliminates the need for stairs or elevators, allowing for a more convenient moving in and settling process. Inside, the home features a neutral color palette, creating a calm and welcoming atmosphere perfect for personalizing. The kitchen includes stainless steel appliances and gas cooking, combining functionality with style for everyday meals. The living room provides access to a private balcony, offering scenic views of the surrounding area. Additionally, the unit includes in-unit laundry for added convenience.
A combination of luxury vinyl plank flooring and carpeting throughout adds warmth and comfort to every room.
The Turf Valley community offers a peaceful setting with the added benefit of a nearby golf course for those who enjoy outdoor activities and easy access to popular sites, including Baltimore's Inner Harbor, historic Ellicott City, and Washington, D.C., all within driving distance. Enjoy everything from shopping and spa treatments to dining at top-of-the-line restaurants at Turf Valley Towne Square.
This condo presents the perfect combination of comfort, convenience, and location. Don’t miss the chance to make it yours.
Contact an agent
Home facts
- Year built:2023
- Listing Id #:MDHW2048444
- Added:197 day(s) ago
- Updated:August 15, 2025 at 07:30 AM
Rooms and interior
- Bedrooms:2
- Total bathrooms:2
- Full bathrooms:2
- Living area:1,073 sq. ft.
Heating and cooling
- Cooling:Central A/C
- Heating:Forced Air, Natural Gas
Structure and exterior
- Year built:2023
- Building area:1,073 sq. ft.
Schools
- High school:MARRIOTTS RIDGE
- Middle school:MOUNT VIEW
- Elementary school:WAVERLY
Utilities
- Water:Public
- Sewer:Public Sewer
Finances and disclosures
- Price:$400,000
- Price per sq. ft.:$372.79
- Tax amount:$6,170 (2024)
New listings near 10401 Resort Rd #c
- Coming Soon
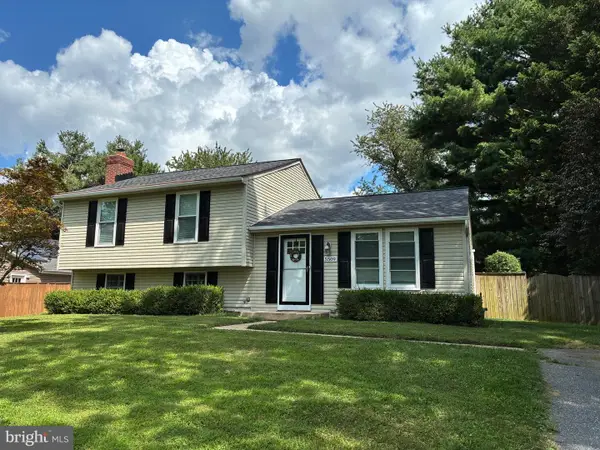 $595,000Coming Soon3 beds 3 baths
$595,000Coming Soon3 beds 3 baths5509 Fox Tail Ln, ELLICOTT CITY, MD 21043
MLS# MDHW2058234Listed by: NORTHROP REALTY - Coming Soon
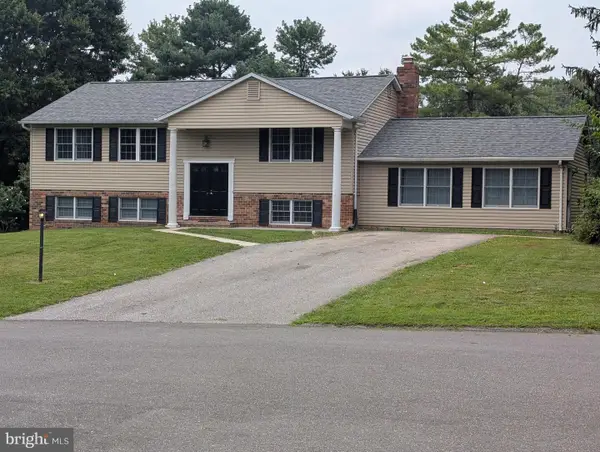 $725,000Coming Soon6 beds 4 baths
$725,000Coming Soon6 beds 4 baths10078 Cabachon Ct, ELLICOTT CITY, MD 21042
MLS# MDHW2058334Listed by: TAYLOR PROPERTIES - New
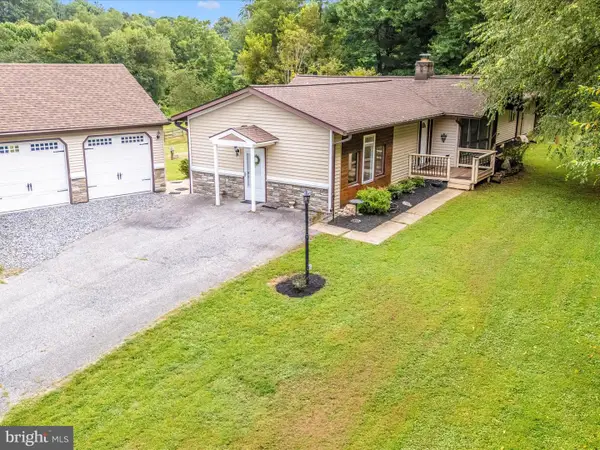 $749,900Active4 beds 3 baths2,876 sq. ft.
$749,900Active4 beds 3 baths2,876 sq. ft.13261 Hunt Ridge Rd, ELLICOTT CITY, MD 21042
MLS# MDHW2058324Listed by: EXP REALTY, LLC - Coming Soon
 $875,000Coming Soon4 beds 3 baths
$875,000Coming Soon4 beds 3 baths2130 Oak Forest Dr, ELLICOTT CITY, MD 21043
MLS# MDHW2054532Listed by: NORTHROP REALTY - New
 $400,000Active2 beds 2 baths1,574 sq. ft.
$400,000Active2 beds 2 baths1,574 sq. ft.8245 Stone Crop Dr #r, ELLICOTT CITY, MD 21043
MLS# MDHW2056796Listed by: NORTHROP REALTY - Coming Soon
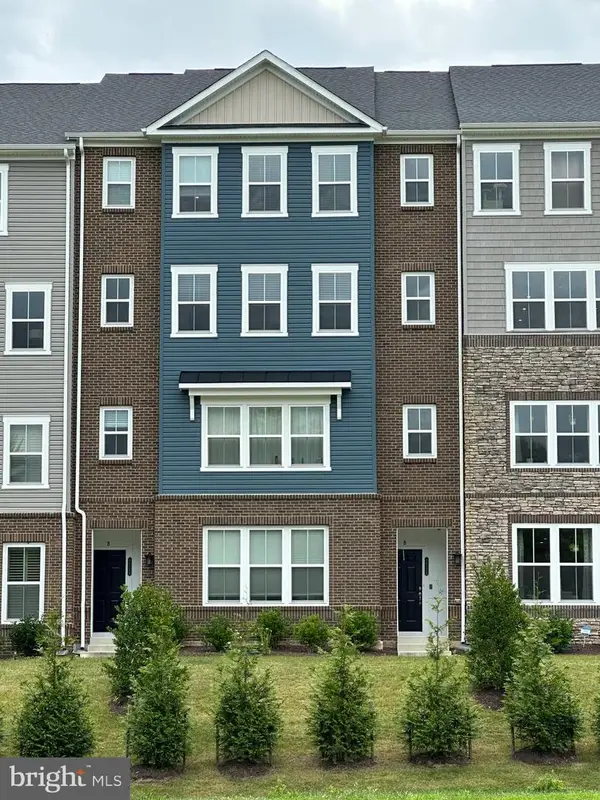 $600,000Coming Soon3 beds 3 baths
$600,000Coming Soon3 beds 3 baths4615b Crossing Court, ELLICOTT CITY, MD 21043
MLS# MDHW2058246Listed by: RE/MAX LEADING EDGE - Open Sat, 1 to 3pmNew
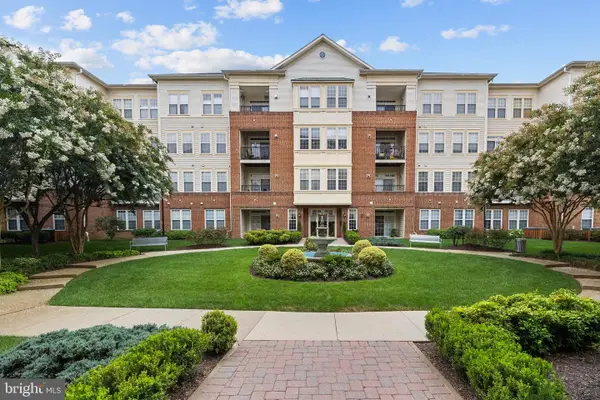 $448,000Active3 beds 2 baths1,740 sq. ft.
$448,000Active3 beds 2 baths1,740 sq. ft.2540 Kensington Gdns #204, ELLICOTT CITY, MD 21043
MLS# MDHW2058308Listed by: EXP REALTY, LLC - Open Sat, 11am to 1pmNew
 $889,000Active4 beds 5 baths4,200 sq. ft.
$889,000Active4 beds 5 baths4,200 sq. ft.3923 Cooks Ln, ELLICOTT CITY, MD 21043
MLS# MDHW2053610Listed by: COMPASS - Coming SoonOpen Sat, 1 to 3pm
 $799,000Coming Soon5 beds 3 baths
$799,000Coming Soon5 beds 3 baths4028 Arjay Cir, ELLICOTT CITY, MD 21042
MLS# MDHW2058148Listed by: REALTY 1 MARYLAND, LLC - Coming SoonOpen Sat, 11am to 1pm
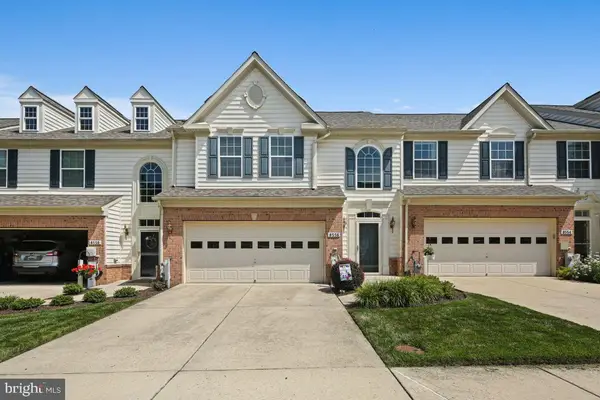 $645,000Coming Soon3 beds 4 baths
$645,000Coming Soon3 beds 4 baths8556 Dina Ln #41, ELLICOTT CITY, MD 21043
MLS# MDHW2055354Listed by: ASSIST 2 SELL BUYERS AND SELLERS
