10421 Resort Rd #l, ELLICOTT CITY, MD 21042
Local realty services provided by:Better Homes and Gardens Real Estate Maturo

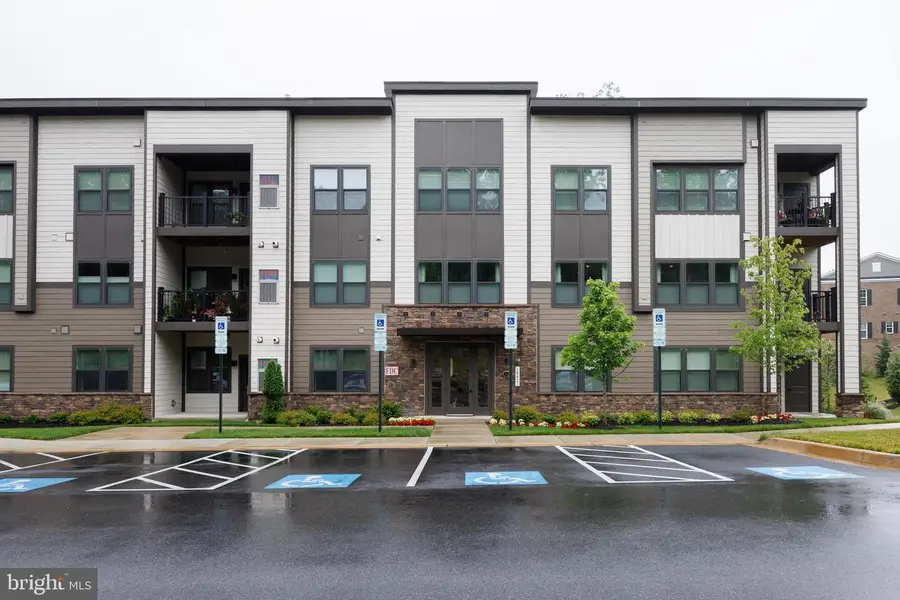

10421 Resort Rd #l,ELLICOTT CITY, MD 21042
$469,900
- 2 Beds
- 2 Baths
- 1,554 sq. ft.
- Condominium
- Pending
Listed by:trent c gladstone
Office:the kw collective
MLS#:MDHW2055240
Source:BRIGHTMLS
Price summary
- Price:$469,900
- Price per sq. ft.:$302.38
About this home
Welcome to this rarely available Sapphire model in Ravenwood of Turf Valley—the largest and most spacious floorplan offered in the community. Featuring 2 bedrooms and a versatile den, perfect for a home office or bonus room, this stunning condo offers exceptional living space and thoughtful upgrades throughout. Enjoy privacy and elegant style with top-down bottom-up cordless honeycomb shades on all windows, enhanced by custom fabric panels and a custom cornice in the den. The home has been freshly painted throughout, including walls, ceilings, doors, and trim, creating a clean and modern feel. The primary suite boasts customized closets and an upgraded en-suite bath with comfort-height cabinetry and a cultured marble countertop. The guest bath also features upgraded finishes for a cohesive, upscale look. A custom-shelved laundry closet adds practical storage, while a smart lock on the front door ensures convenience and peace of mind. Located in the sought-after Turf Valley community, just moments from golf, dining, shopping, and top-rated schools—this move-in-ready home is an exceptional opportunity for spacious, stylish living.Schedule your showing today!
Contact an agent
Home facts
- Year built:2022
- Listing Id #:MDHW2055240
- Added:56 day(s) ago
- Updated:August 15, 2025 at 07:30 AM
Rooms and interior
- Bedrooms:2
- Total bathrooms:2
- Full bathrooms:2
- Living area:1,554 sq. ft.
Heating and cooling
- Cooling:Central A/C
- Heating:Forced Air, Natural Gas
Structure and exterior
- Year built:2022
- Building area:1,554 sq. ft.
Schools
- High school:MARRIOTTS RIDGE
- Middle school:MOUNT VIEW
- Elementary school:WAVERLY
Utilities
- Water:Public
- Sewer:Public Septic, Public Sewer
Finances and disclosures
- Price:$469,900
- Price per sq. ft.:$302.38
- Tax amount:$7,112 (2024)
New listings near 10421 Resort Rd #l
- Coming Soon
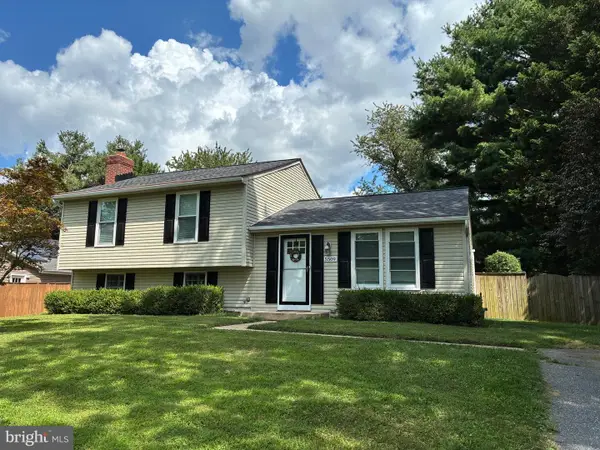 $595,000Coming Soon3 beds 3 baths
$595,000Coming Soon3 beds 3 baths5509 Fox Tail Ln, ELLICOTT CITY, MD 21043
MLS# MDHW2058234Listed by: NORTHROP REALTY - Coming Soon
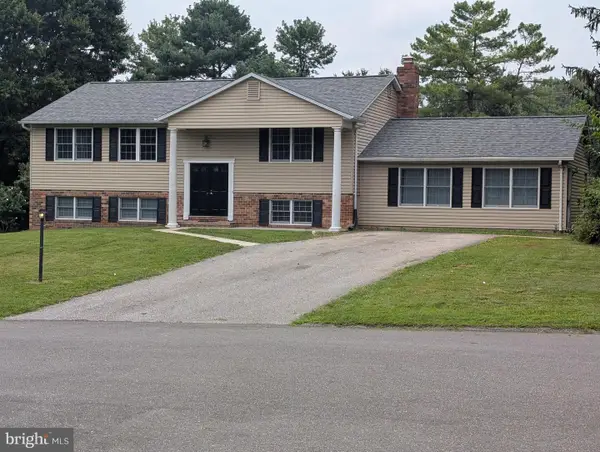 $725,000Coming Soon6 beds 4 baths
$725,000Coming Soon6 beds 4 baths10078 Cabachon Ct, ELLICOTT CITY, MD 21042
MLS# MDHW2058334Listed by: TAYLOR PROPERTIES - New
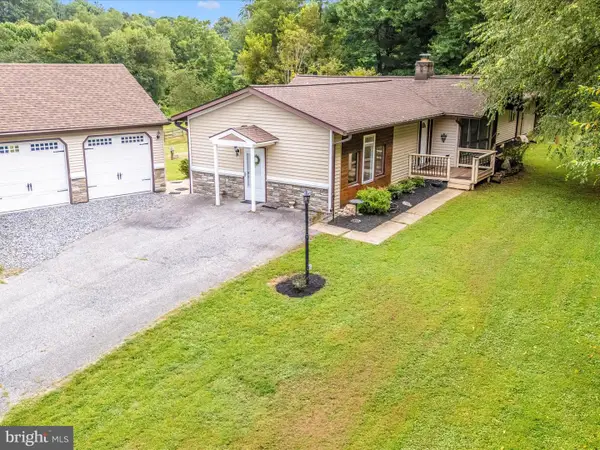 $749,900Active4 beds 3 baths2,876 sq. ft.
$749,900Active4 beds 3 baths2,876 sq. ft.13261 Hunt Ridge Rd, ELLICOTT CITY, MD 21042
MLS# MDHW2058324Listed by: EXP REALTY, LLC - Coming Soon
 $875,000Coming Soon4 beds 3 baths
$875,000Coming Soon4 beds 3 baths2130 Oak Forest Dr, ELLICOTT CITY, MD 21043
MLS# MDHW2054532Listed by: NORTHROP REALTY - New
 $400,000Active2 beds 2 baths1,574 sq. ft.
$400,000Active2 beds 2 baths1,574 sq. ft.8245 Stone Crop Dr #r, ELLICOTT CITY, MD 21043
MLS# MDHW2056796Listed by: NORTHROP REALTY - Coming Soon
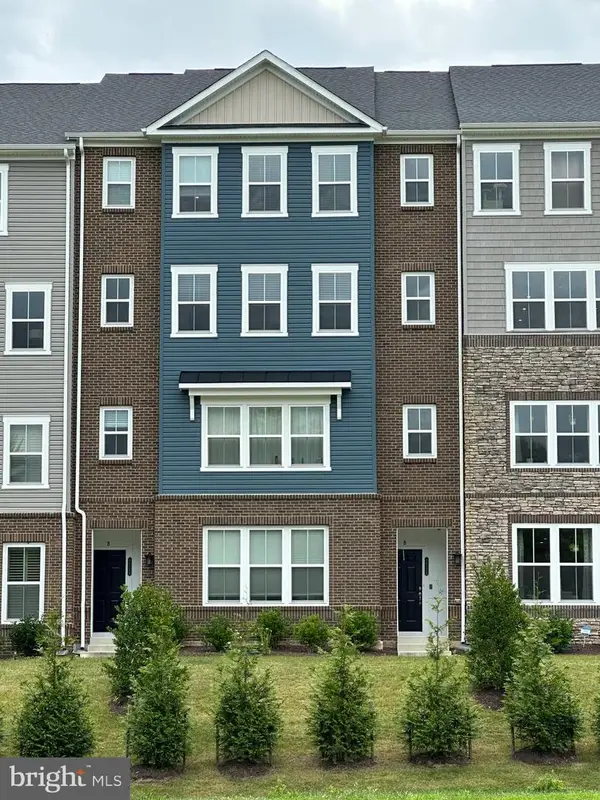 $600,000Coming Soon3 beds 3 baths
$600,000Coming Soon3 beds 3 baths4615b Crossing Court, ELLICOTT CITY, MD 21043
MLS# MDHW2058246Listed by: RE/MAX LEADING EDGE - Open Sat, 1 to 3pmNew
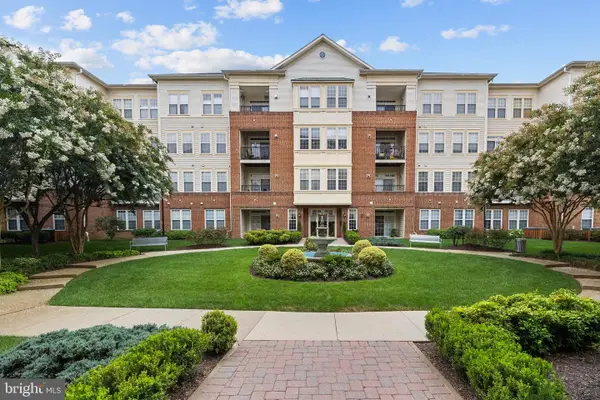 $448,000Active3 beds 2 baths1,740 sq. ft.
$448,000Active3 beds 2 baths1,740 sq. ft.2540 Kensington Gdns #204, ELLICOTT CITY, MD 21043
MLS# MDHW2058308Listed by: EXP REALTY, LLC - Open Sat, 11am to 1pmNew
 $889,000Active4 beds 5 baths4,200 sq. ft.
$889,000Active4 beds 5 baths4,200 sq. ft.3923 Cooks Ln, ELLICOTT CITY, MD 21043
MLS# MDHW2053610Listed by: COMPASS - Coming SoonOpen Sat, 1 to 3pm
 $799,000Coming Soon5 beds 3 baths
$799,000Coming Soon5 beds 3 baths4028 Arjay Cir, ELLICOTT CITY, MD 21042
MLS# MDHW2058148Listed by: REALTY 1 MARYLAND, LLC - Coming SoonOpen Sat, 11am to 1pm
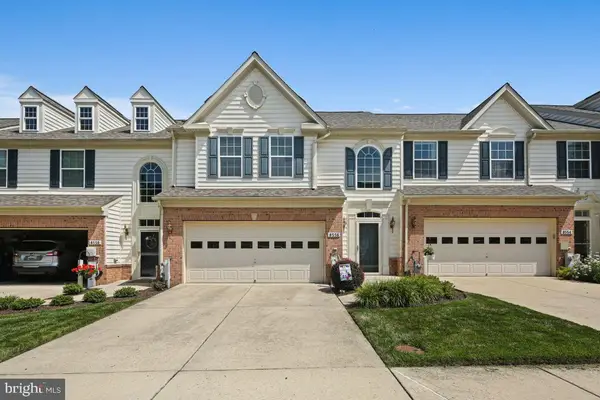 $645,000Coming Soon3 beds 4 baths
$645,000Coming Soon3 beds 4 baths8556 Dina Ln #41, ELLICOTT CITY, MD 21043
MLS# MDHW2055354Listed by: ASSIST 2 SELL BUYERS AND SELLERS
