10530 Resort Rd #210, Ellicott City, MD 21042
Local realty services provided by:Better Homes and Gardens Real Estate Maturo
Listed by:peter s kim
Office:bethesda realty group llc.
MLS#:MDHW2057292
Source:BRIGHTMLS
Price summary
- Price:$489,000
- Price per sq. ft.:$426.7
About this home
The price has been adjusted. The new price is $ 489,000, a reduction of $16,000 from $505,000. Let you know of the improved price and motivated sellers.
Welcome to a Luxury Condo in Turf Valley Golf Course, 2 Bedrooms, and 2 Full Bathrooms, a Secure Entry Elevator Building with a Private Assigned Parking Space #4 in the building. Spacious Open Floor Plan with a Lot of Upgrades, The Entire Unit has been FRESHLY PAINTED and features BRAND NEW CARPETS THROUGHOUT, All Brand New Stainless Steel Appliances, the Cooktops, Refrigerator, Dishwasher. Invited inside by the Large Foyer, you find an Open Living Room, a Gourmet Kitchen with Beautiful Corian Countertops boasting Brand-New Laminate Wood Flooring, and a Convenient Kitchen Island for entertaining Guests and Casual Dining. Additionally, the Unit features a Washer and Dryer. The Primary Bedroom features a Generously Sized Walk-in Closet, a Breezy Ceiling Fan, New Carpets, and a Luxurious Bathroom with a Ceramic Tile Floor and New Fixtures, including a New Toilet and Faucets. The Second Bedroom is equipped with New Carpets and features a connected Full Bathroom with a New Toilet and New Faucets, making it suitable for use as a Home office or Guest Bedroom. You can relax and enjoy the sun all day long from your Balcony. The 210 unit is very near the Elevator. Each Floor has a Trash Chute, and all Mailboxes are inside the Building. Great School District. Easy access to All Major Highways, Shopping Centers, and BWI airport. Don't miss the Opportunity to make this contemporary Residence Your Own.
Contact an agent
Home facts
- Year built:2017
- Listing ID #:MDHW2057292
- Added:66 day(s) ago
- Updated:September 30, 2025 at 01:59 PM
Rooms and interior
- Bedrooms:2
- Total bathrooms:2
- Full bathrooms:2
- Living area:1,146 sq. ft.
Heating and cooling
- Cooling:Central A/C
- Heating:Forced Air, Natural Gas
Structure and exterior
- Year built:2017
- Building area:1,146 sq. ft.
Schools
- High school:MARRIOTTS RIDGE
- Middle school:MOUNT VIEW
- Elementary school:MANOR WOODS
Utilities
- Water:Public
- Sewer:Public Sewer
Finances and disclosures
- Price:$489,000
- Price per sq. ft.:$426.7
- Tax amount:$5,389 (2024)
New listings near 10530 Resort Rd #210
- Coming Soon
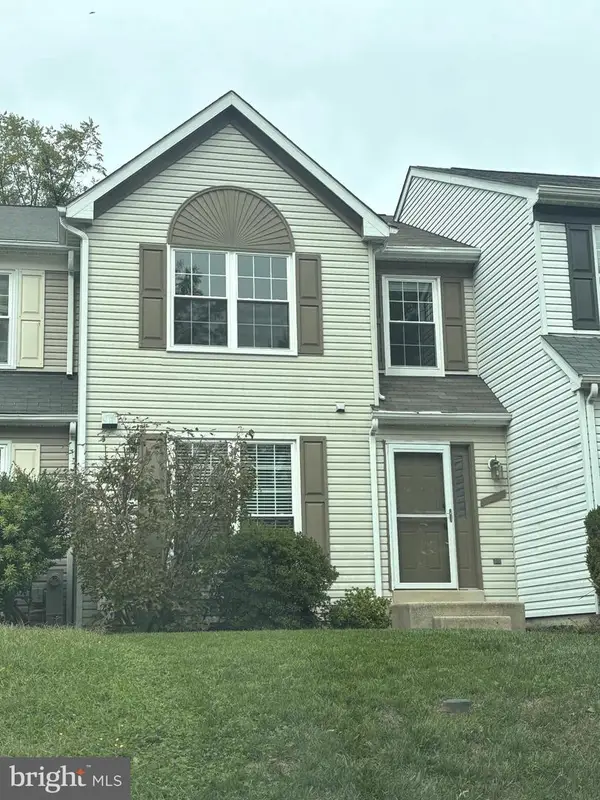 $510,000Coming Soon3 beds 3 baths
$510,000Coming Soon3 beds 3 baths4777 Leyden Way, ELLICOTT CITY, MD 21042
MLS# MDHW2060166Listed by: REDFIN CORP - Open Sat, 12 to 2pmNew
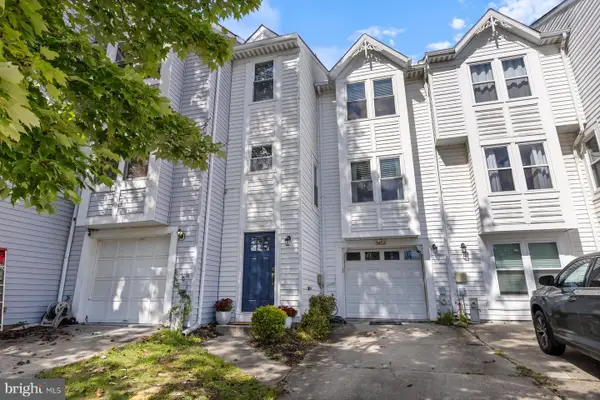 $475,000Active3 beds 2 baths1,640 sq. ft.
$475,000Active3 beds 2 baths1,640 sq. ft.3453 Orange Grove Ct, ELLICOTT CITY, MD 21043
MLS# MDHW2060162Listed by: KELLER WILLIAMS REALTY CENTRE - New
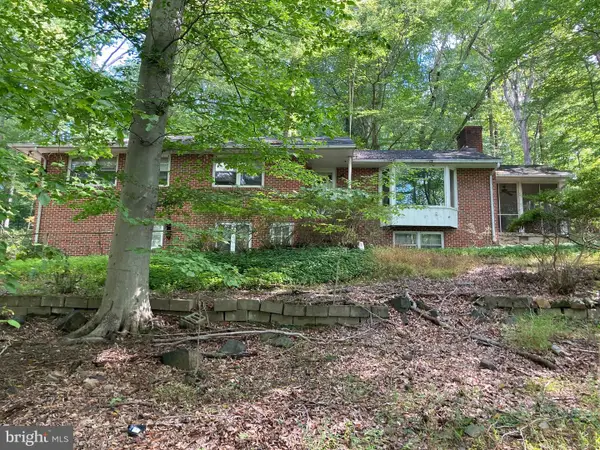 $750,000Active4 beds 2 baths1,849 sq. ft.
$750,000Active4 beds 2 baths1,849 sq. ft.4921 Bonnie Branch Rd, ELLICOTT CITY, MD 21043
MLS# MDHW2059854Listed by: JACK COOPER REALTY - New
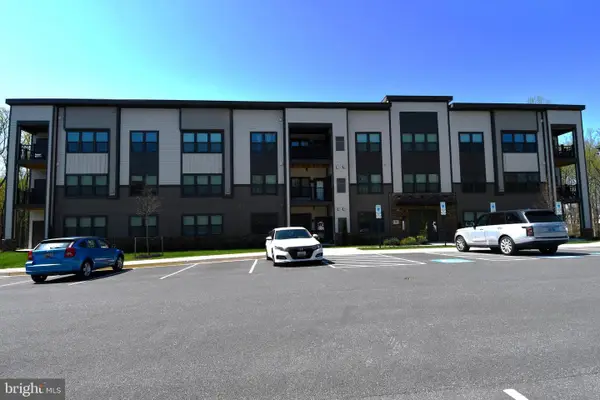 $414,000Active2 beds 2 baths1,066 sq. ft.
$414,000Active2 beds 2 baths1,066 sq. ft.10401 Resort Rd #f, ELLICOTT CITY, MD 21042
MLS# MDHW2060164Listed by: LONG & FOSTER REAL ESTATE, INC. - Coming Soon
 $400,000Coming Soon2 beds 2 baths
$400,000Coming Soon2 beds 2 baths2520 Kensington Gdns #401, ELLICOTT CITY, MD 21043
MLS# MDHW2060148Listed by: CUMMINGS & CO. REALTORS - Coming Soon
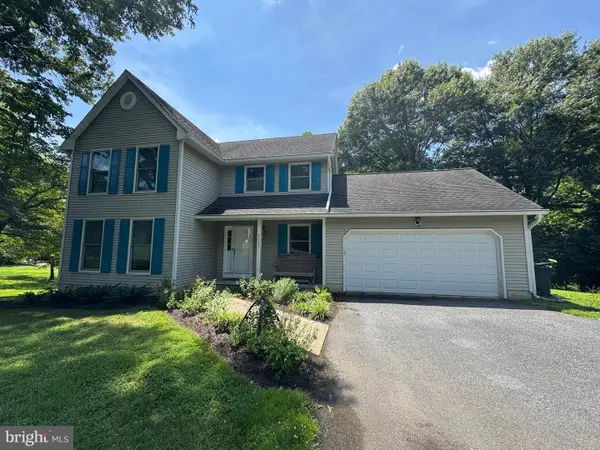 $850,000Coming Soon4 beds 4 baths
$850,000Coming Soon4 beds 4 baths9828 Old Willow Way, ELLICOTT CITY, MD 21042
MLS# MDHW2060104Listed by: KELLER WILLIAMS LUCIDO AGENCY - Coming Soon
 $649,000Coming Soon3 beds 2 baths
$649,000Coming Soon3 beds 2 baths8301 Elko Dr, ELLICOTT CITY, MD 21043
MLS# MDHW2060100Listed by: COLDWELL BANKER REALTY - Coming Soon
 $1,850,000Coming Soon6 beds 7 baths
$1,850,000Coming Soon6 beds 7 baths12667 Golden Oak Dr, ELLICOTT CITY, MD 21042
MLS# MDHW2059538Listed by: NORTHROP REALTY - Coming Soon
 $640,000Coming Soon3 beds 3 baths
$640,000Coming Soon3 beds 3 baths2634 Queensland Dr, ELLICOTT CITY, MD 21042
MLS# MDHW2059956Listed by: RE/MAX ASPIRE - Coming Soon
 $949,000Coming Soon5 beds 5 baths
$949,000Coming Soon5 beds 5 baths8369 Governor Grayson Way, ELLICOTT CITY, MD 21043
MLS# MDHW2060092Listed by: LONG & FOSTER REAL ESTATE, INC.
