11004 Dorsch Farm Rd, Ellicott City, MD 21042
Local realty services provided by:Better Homes and Gardens Real Estate Reserve
11004 Dorsch Farm Rd,Ellicott City, MD 21042
$1,250,000
- 5 Beds
- 6 Baths
- 6,040 sq. ft.
- Single family
- Pending
Listed by:robert j lucido
Office:keller williams lucido agency
MLS#:MDHW2057028
Source:BRIGHTMLS
Price summary
- Price:$1,250,000
- Price per sq. ft.:$206.95
- Monthly HOA dues:$27.5
About this home
Nestled on a gorgeous lot with lush landscaping, this stately Colonial in the desirable Gaither Hunt community has been lovingly maintained by its original owner and offers timeless elegance throughout. Bright white interiors and a traditional yet open layout create an inviting, airy atmosphere. Soaring ceilings, arched windows, elegant columns, and abundant natural light contribute to a graceful flow throughout the generously sized living areas.
A dramatic two-story foyer with stylish ceramic tile flooring sets the tone. To the left, the formal living room features gleaming hardwood floors and French doors that lead to a sunroom with a tray ceiling and panoramic windows that frame luscious views. To the right, the formal dining room exudes sophistication, adorned with hardwood flooring, a chair rail molding, and a statement chandelier. Straight ahead, French doors open to the expansive family room with hardwood flooring, a gas fireplace, transom windows, and access to the rear deck. A well-appointed main level study with hardwood floors offers flexibility as a guest room with private access to the main level full bathroom. The stunning eat-in kitchen is the heart of the home, featuring a center island with bar seating and modern pendant lighting, stainless steel appliances, ample white cabinetry, and a charming breakfast nook with oversized windows, a writing station, a sparkling chandelier, and deck access. Nearby is a dedicated mudroom that connects to a spacious laundry room.
Upstairs, the luxurious primary suite features plush carpeting and a column-defined sitting room with custom built-ins. The spa-like en suite bath includes a glass-enclosed shower, a corner Roman tub, a dual sink vanity with a makeup station, and a massive walk-in closet. Plush carpeting continues into the three additional bedrooms, each with its own en suite bathroom. Two feature walk-in closets, while the third offers generous double closets. The walk-up lower level includes a partially finished recreation room with decorative columns, a bonus nook, a full bathroom, and a versatile bonus room—ideal for a home gym, guest space, or hobby room. There's also ample unfinished space ready for storage or future customization.
Outdoor living is just as impressive, with a large deck offering sweeping views, a partially fenced backyard, and an expansive side yard lined with mature trees—perfect for relaxing or entertaining in complete privacy.
Contact an agent
Home facts
- Year built:1999
- Listing ID #:MDHW2057028
- Added:71 day(s) ago
- Updated:October 01, 2025 at 07:32 AM
Rooms and interior
- Bedrooms:5
- Total bathrooms:6
- Full bathrooms:6
- Living area:6,040 sq. ft.
Heating and cooling
- Cooling:Central A/C
- Heating:Forced Air, Natural Gas
Structure and exterior
- Roof:Asphalt
- Year built:1999
- Building area:6,040 sq. ft.
- Lot area:1.02 Acres
Schools
- High school:WILDE LAKE
- Middle school:HARPER'S CHOICE
- Elementary school:LONGFELLOW
Utilities
- Water:Well
- Sewer:Septic Exists
Finances and disclosures
- Price:$1,250,000
- Price per sq. ft.:$206.95
- Tax amount:$14,205 (2024)
New listings near 11004 Dorsch Farm Rd
- Coming Soon
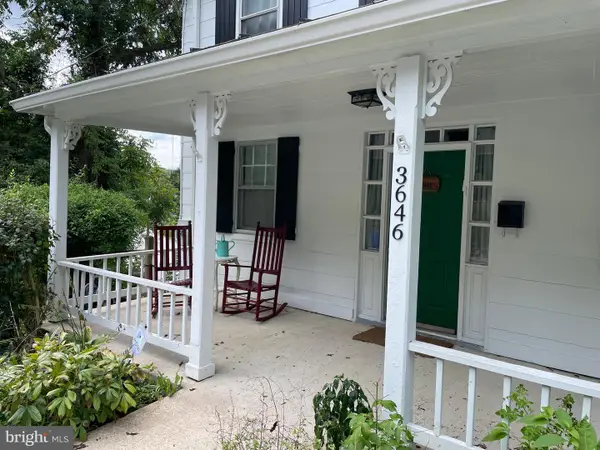 $595,000Coming Soon5 beds 2 baths
$595,000Coming Soon5 beds 2 baths3646 Fels Ln, ELLICOTT CITY, MD 21043
MLS# MDHW2060220Listed by: EXP REALTY, LLC - Coming Soon
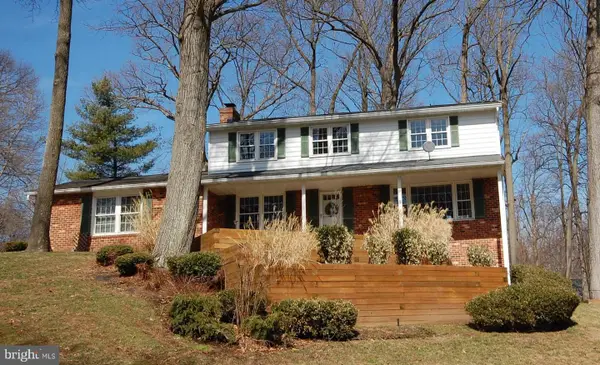 $825,000Coming Soon5 beds 5 baths
$825,000Coming Soon5 beds 5 baths10336 Burnside Dr, ELLICOTT CITY, MD 21042
MLS# MDHW2060212Listed by: KELLER WILLIAMS REALTY CENTRE - Coming Soon
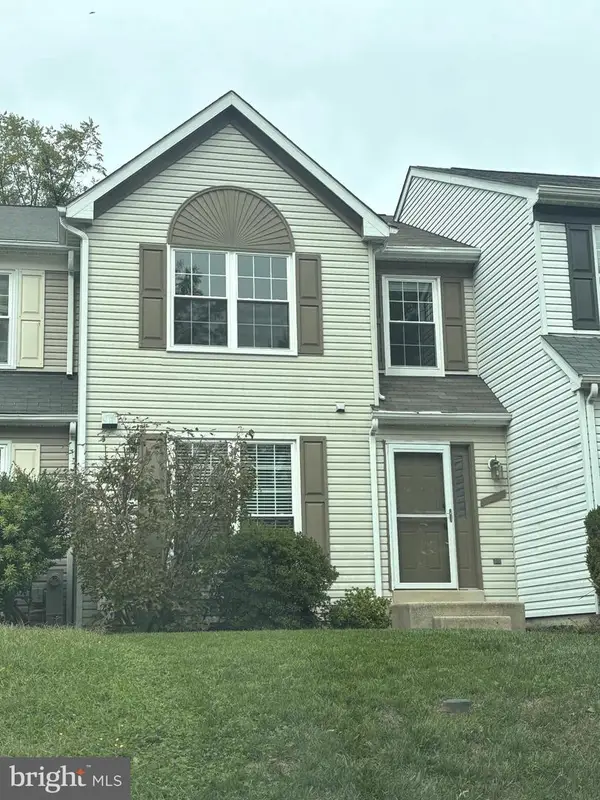 $510,000Coming Soon3 beds 3 baths
$510,000Coming Soon3 beds 3 baths4777 Leyden Way, ELLICOTT CITY, MD 21042
MLS# MDHW2060166Listed by: REDFIN CORP - New
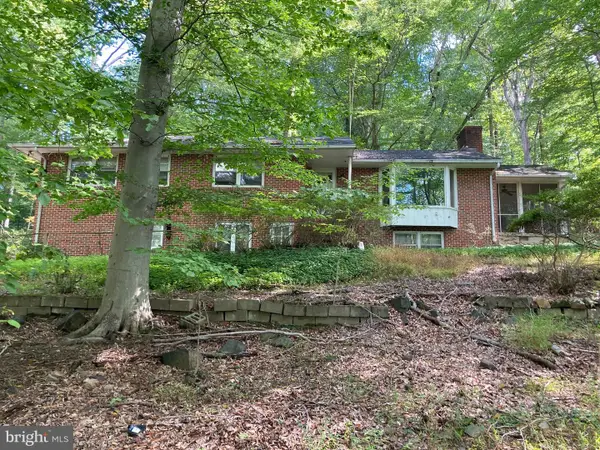 $750,000Active3.5 Acres
$750,000Active3.5 Acres4921 Bonnie Branch Rd, ELLICOTT CITY, MD 21043
MLS# MDHW2060182Listed by: JACK COOPER REALTY - Open Sat, 12 to 2pmNew
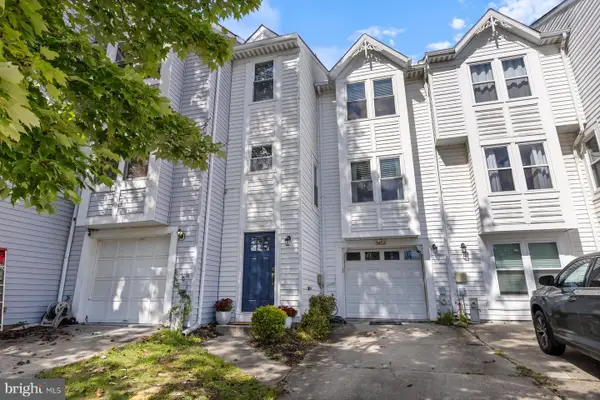 $475,000Active3 beds 2 baths1,640 sq. ft.
$475,000Active3 beds 2 baths1,640 sq. ft.3453 Orange Grove Ct, ELLICOTT CITY, MD 21043
MLS# MDHW2060162Listed by: KELLER WILLIAMS REALTY CENTRE - New
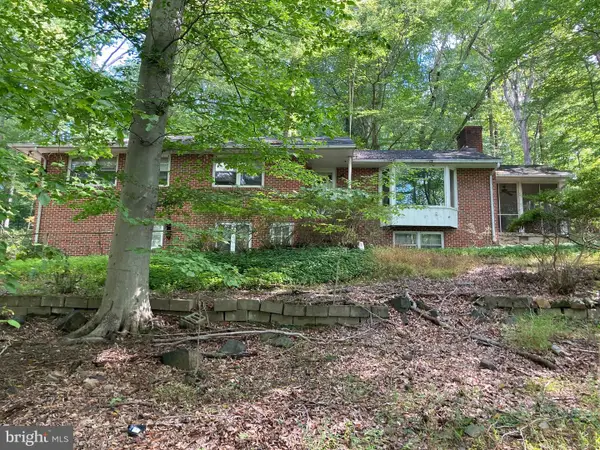 $750,000Active4 beds 2 baths1,849 sq. ft.
$750,000Active4 beds 2 baths1,849 sq. ft.4921 Bonnie Branch Rd, ELLICOTT CITY, MD 21043
MLS# MDHW2059854Listed by: JACK COOPER REALTY - New
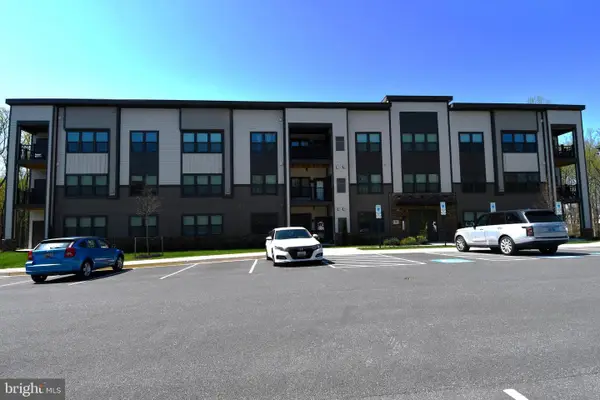 $414,000Active2 beds 2 baths1,066 sq. ft.
$414,000Active2 beds 2 baths1,066 sq. ft.10401 Resort Rd #f, ELLICOTT CITY, MD 21042
MLS# MDHW2060164Listed by: LONG & FOSTER REAL ESTATE, INC. - Coming Soon
 $400,000Coming Soon2 beds 2 baths
$400,000Coming Soon2 beds 2 baths2520 Kensington Gdns #401, ELLICOTT CITY, MD 21043
MLS# MDHW2060148Listed by: CUMMINGS & CO. REALTORS - Coming Soon
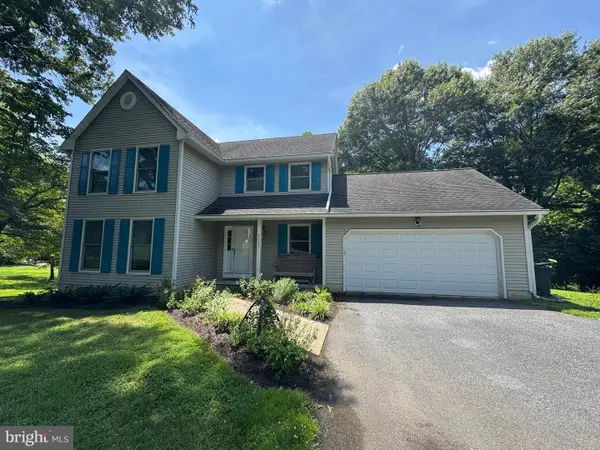 $850,000Coming Soon4 beds 4 baths
$850,000Coming Soon4 beds 4 baths9828 Old Willow Way, ELLICOTT CITY, MD 21042
MLS# MDHW2060104Listed by: KELLER WILLIAMS LUCIDO AGENCY - Coming Soon
 $649,000Coming Soon3 beds 2 baths
$649,000Coming Soon3 beds 2 baths8301 Elko Dr, ELLICOTT CITY, MD 21043
MLS# MDHW2060100Listed by: COLDWELL BANKER REALTY
