11619 Princess Ln, ELLICOTT CITY, MD 21042
Local realty services provided by:Better Homes and Gardens Real Estate Premier
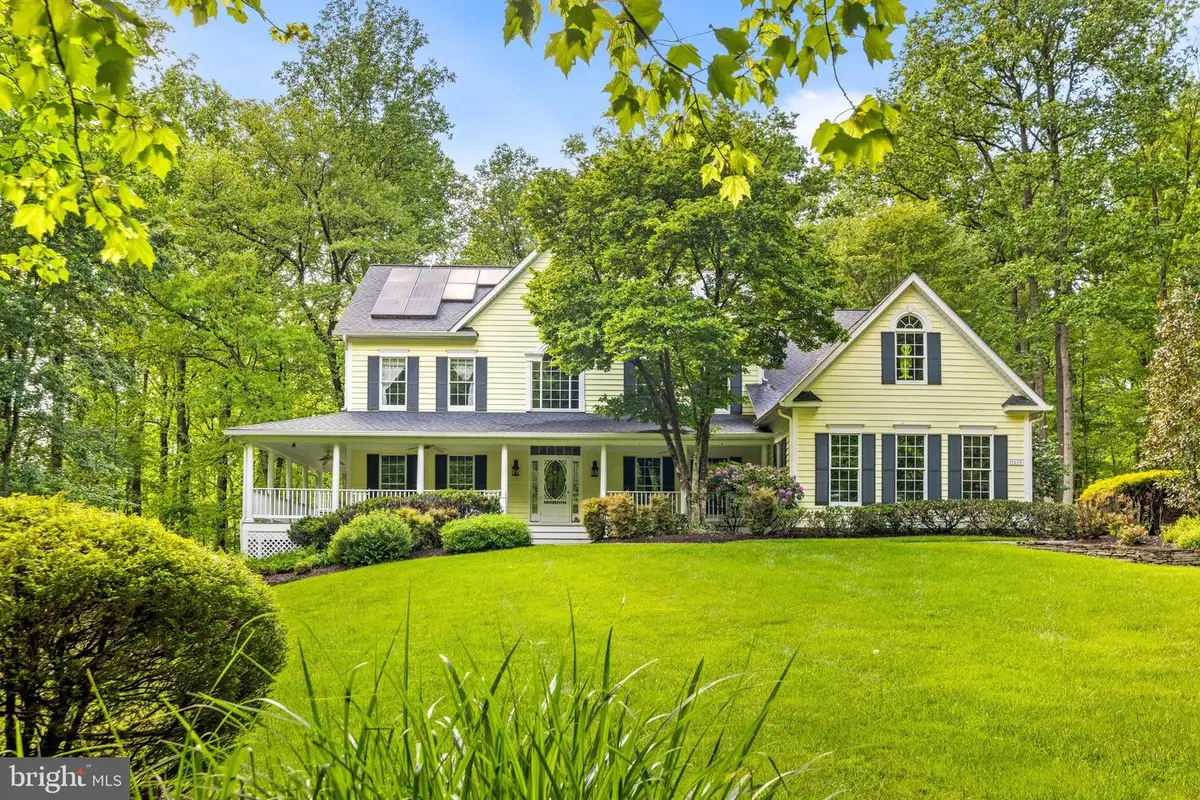
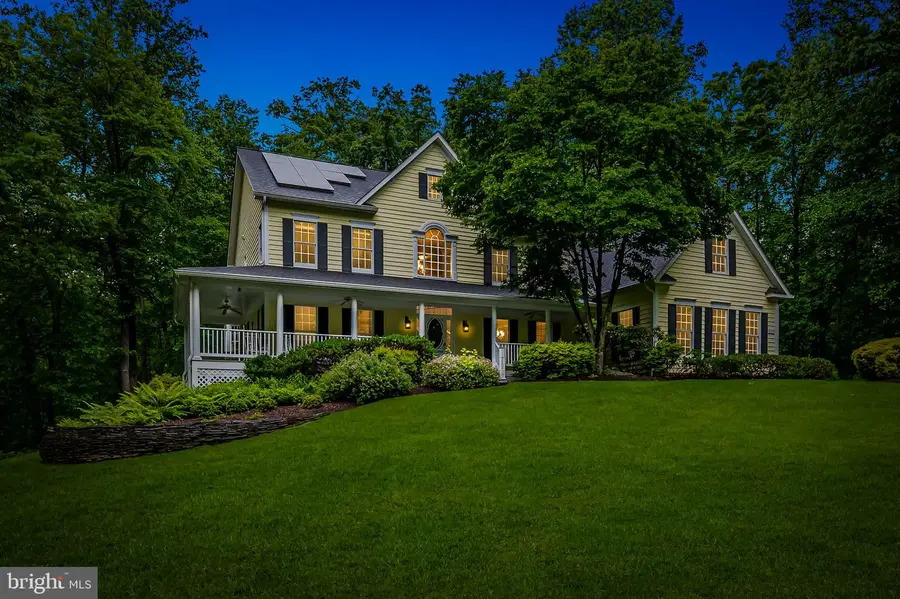
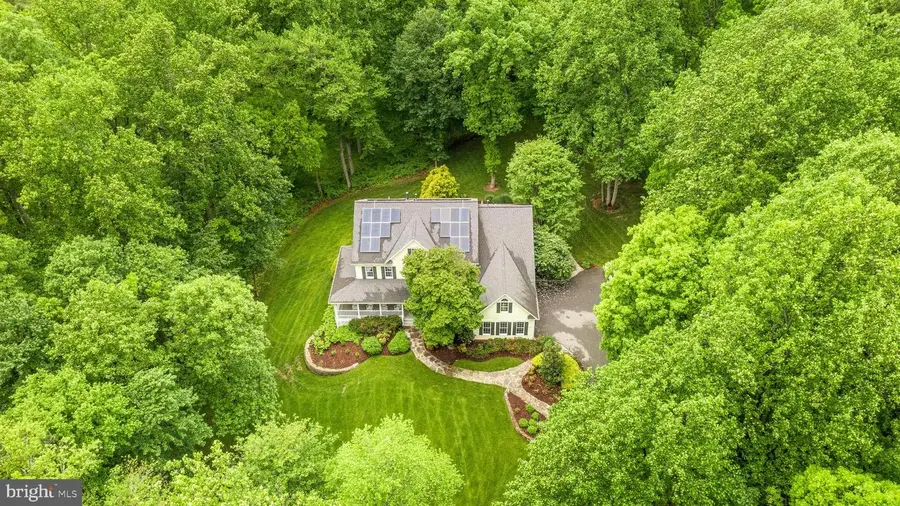
Listed by:kristin h brillantes
Office:compass
MLS#:MDHW2052940
Source:BRIGHTMLS
Price summary
- Price:$1,295,000
- Price per sq. ft.:$216.45
- Monthly HOA dues:$108.33
About this home
Discover unparalleled luxury and comfort in this immaculate custom-built colonial, set in a prestigious private community. This home offers 4 bedrooms, 4.5 baths, and is elegantly situated on a 5.65-acre wooded lot, providing a serene, park-like setting.
Step inside to be captivated by the grand two-story foyer with its elegant curved staircase and Brazilian Cherry hardwood floors. The gourmet kitchen, a chef’s dream, features granite countertops, a large center island, Viking professional appliances including a 36” gas oven, 30” wall oven, Sub-Zero refrigerator, built-in microwave, and warming drawer. Choose between the sunlit breakfast room or the formal dining area for your meals.
The luxurious master suite is a true retreat, with a tray ceiling, gas fireplace, dual walk-in closets, and a spa-like ensuite with a soaking tub, walk-in shower, and dual vanities. Enjoy additional comfort and coziness with custom built-ins in the study and family room, and unique fireplaces adding elegance throughout.
The expansive outdoor area includes a plantation-style wraparound porch, a covered porch enhancing the outdoor living space, and a large patio with a two-tiered waterfall and stream. The rear deck offers tons of space for outdoor entertaining. The deck has a hot tub for you to soak on in the privacy of your wooded backyard oasis. The irrigation system keeps the lush landscaping vibrant.
The sprawling, finished walk-out basement is perfect for entertaining, featuring a wet bar and ample space, with extra storage under the porch accessible via a full-size door. The home includes a side-loading 3-car garage and an additional rear-loading garage, giving you a 4th car garage for storage of bikes, riding mowers, snow blowers, and other toys, providing ample storage for yard equipment with easy access. Enjoy the convenience of being within three miles of five grocery stores and numerous restaurants.
This stunning property underwent several updates: solar installation (2020), HVAC replacement (2020), laundry room update with new washer/dryer (2021), EV charger installation (2021), LVP flooring in the basement (2022), and a master bath renovation in 2024. A new roof (2019) and extra moldings enhance every room, highlighting the custom craftsmanship beyond that of any national builder.
This home beautifully balances grandeur with coziness, offering a unique living experience that is hard to come by. Don’t miss the opportunity to own this exceptional property!
Contact an agent
Home facts
- Year built:2000
- Listing Id #:MDHW2052940
- Added:58 day(s) ago
- Updated:August 15, 2025 at 07:30 AM
Rooms and interior
- Bedrooms:4
- Total bathrooms:5
- Full bathrooms:4
- Half bathrooms:1
- Living area:5,983 sq. ft.
Heating and cooling
- Cooling:Central A/C, Programmable Thermostat, Zoned
- Heating:Forced Air, Natural Gas
Structure and exterior
- Roof:Asphalt
- Year built:2000
- Building area:5,983 sq. ft.
- Lot area:5.65 Acres
Schools
- High school:MARRIOTTS RIDGE
- Middle school:MOUNT VIEW
- Elementary school:MANOR WOODS
Utilities
- Water:Public
- Sewer:Private Septic Tank
Finances and disclosures
- Price:$1,295,000
- Price per sq. ft.:$216.45
- Tax amount:$15,226 (2018)
New listings near 11619 Princess Ln
- Coming Soon
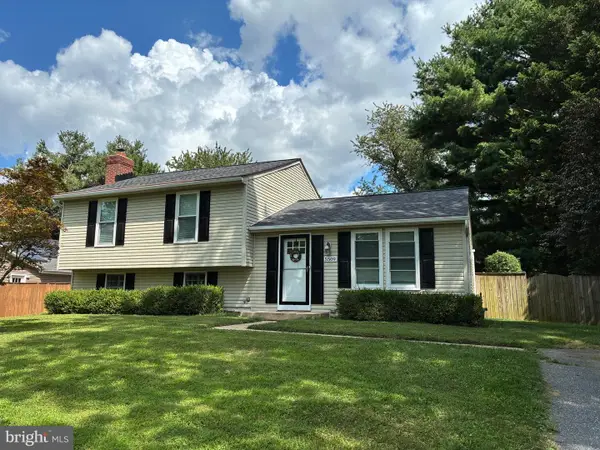 $595,000Coming Soon3 beds 3 baths
$595,000Coming Soon3 beds 3 baths5509 Fox Tail Ln, ELLICOTT CITY, MD 21043
MLS# MDHW2058234Listed by: NORTHROP REALTY - Coming Soon
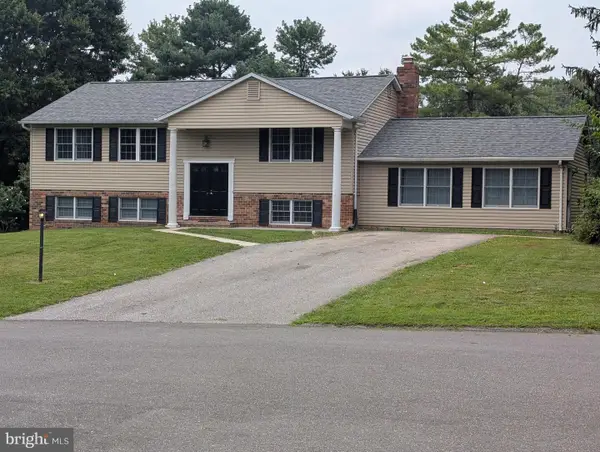 $725,000Coming Soon6 beds 4 baths
$725,000Coming Soon6 beds 4 baths10078 Cabachon Ct, ELLICOTT CITY, MD 21042
MLS# MDHW2058334Listed by: TAYLOR PROPERTIES - New
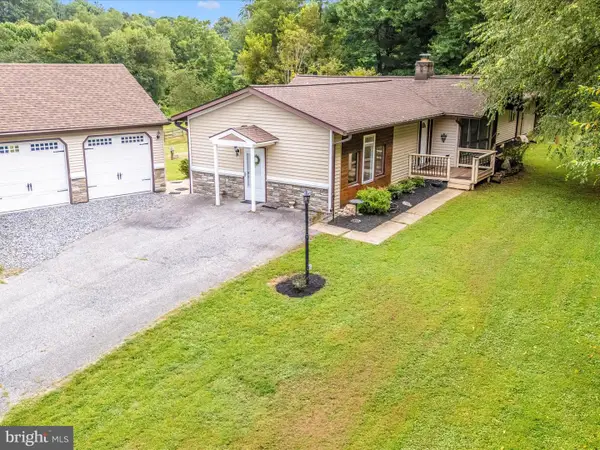 $749,900Active4 beds 3 baths2,876 sq. ft.
$749,900Active4 beds 3 baths2,876 sq. ft.13261 Hunt Ridge Rd, ELLICOTT CITY, MD 21042
MLS# MDHW2058324Listed by: EXP REALTY, LLC - Coming Soon
 $875,000Coming Soon4 beds 3 baths
$875,000Coming Soon4 beds 3 baths2130 Oak Forest Dr, ELLICOTT CITY, MD 21043
MLS# MDHW2054532Listed by: NORTHROP REALTY - New
 $400,000Active2 beds 2 baths1,574 sq. ft.
$400,000Active2 beds 2 baths1,574 sq. ft.8245 Stone Crop Dr #r, ELLICOTT CITY, MD 21043
MLS# MDHW2056796Listed by: NORTHROP REALTY - Coming Soon
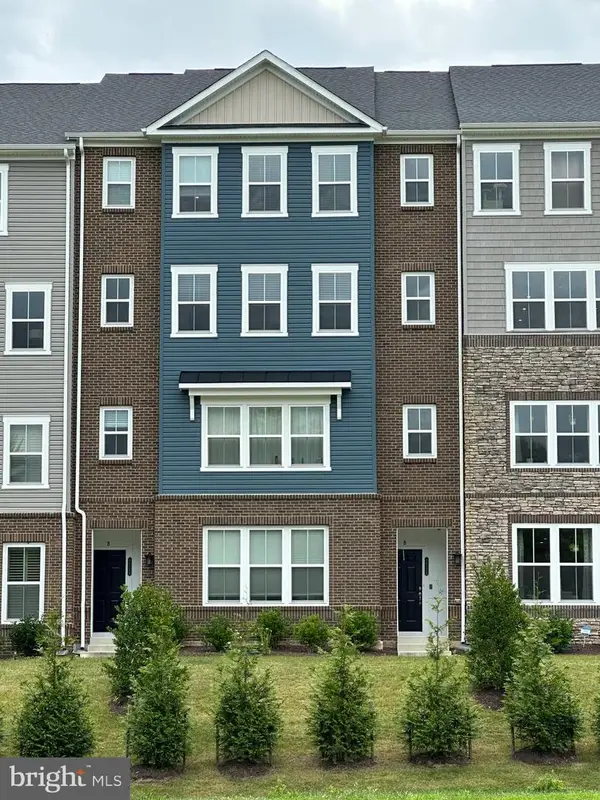 $600,000Coming Soon3 beds 3 baths
$600,000Coming Soon3 beds 3 baths4615b Crossing Court, ELLICOTT CITY, MD 21043
MLS# MDHW2058246Listed by: RE/MAX LEADING EDGE - Open Sat, 1 to 3pmNew
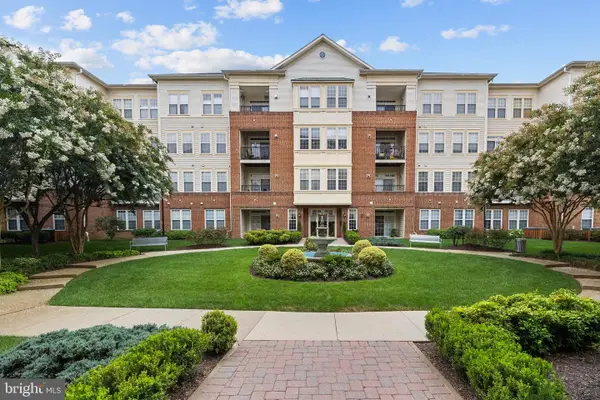 $448,000Active3 beds 2 baths1,740 sq. ft.
$448,000Active3 beds 2 baths1,740 sq. ft.2540 Kensington Gdns #204, ELLICOTT CITY, MD 21043
MLS# MDHW2058308Listed by: EXP REALTY, LLC - Open Sat, 11am to 1pmNew
 $889,000Active4 beds 5 baths4,200 sq. ft.
$889,000Active4 beds 5 baths4,200 sq. ft.3923 Cooks Ln, ELLICOTT CITY, MD 21043
MLS# MDHW2053610Listed by: COMPASS - Coming SoonOpen Sat, 1 to 3pm
 $799,000Coming Soon5 beds 3 baths
$799,000Coming Soon5 beds 3 baths4028 Arjay Cir, ELLICOTT CITY, MD 21042
MLS# MDHW2058148Listed by: REALTY 1 MARYLAND, LLC - Coming SoonOpen Sat, 11am to 1pm
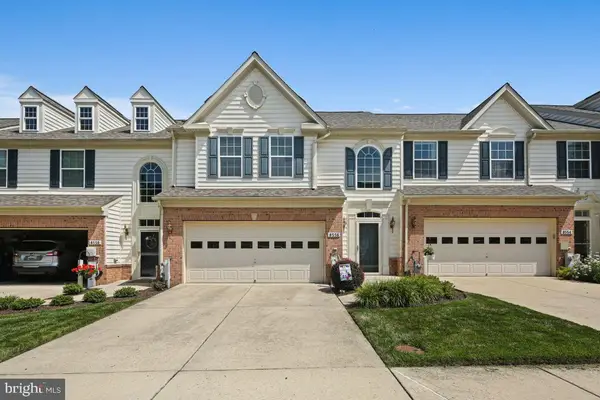 $645,000Coming Soon3 beds 4 baths
$645,000Coming Soon3 beds 4 baths8556 Dina Ln #41, ELLICOTT CITY, MD 21043
MLS# MDHW2055354Listed by: ASSIST 2 SELL BUYERS AND SELLERS
