12232 Mount Albert Rd, Ellicott City, MD 21042
Local realty services provided by:Better Homes and Gardens Real Estate Premier
Listed by:deanna w miller
Office:long & foster real estate, inc.
MLS#:MDHW2057944
Source:BRIGHTMLS
Price summary
- Price:$1,295,000
- Price per sq. ft.:$398.95
About this home
Welcome to this gorgeous, completely renovated one-level home with a finished walkout basement, perfectly situated in the desirable Woodmark community. Thoughtfully redesigned with high-end finishes and custom craftsmanship throughout, this home offers modern luxury, functionality, and serene living on two beautifully landscaped, rolling acres. Step inside to a light-filled great room featuring soaring vaulted ceilings, a cozy fireplace, and an open-concept layout ideal for everyday living and entertaining. The heart of the home is the show-stopping kitchen, boasting custom-built cabinetry, premium appliances, a spacious island, and a walk-in pantry that checks every box for the home chef. Adjacent, the custom laundry/mudroom is both stylish and practical, designed with custom cabinets for added storage and organization.
The main level includes a luxurious primary suite complete with a spa-inspired bath featuring a floating tub, walk-in shower, and generous walk-in closets. An additional bedroom, a versatile office or third bedroom, and a beautifully appointed hall bath and powder room complete the main floor.
The finished lower level offers incredible bonus space with a massive recreation room, a walk-out to the backyard, an additional bedroom and full bath—perfect for guests or multi-generational living—along with a utility room and ample storage. Outside, enjoy peaceful views and refined outdoor living. The backyard includes a stunning deck, an elegant seating area with firepit, garden space, and plenty of room to roam. The oversized 2-car garage and expansive driveway provide abundant parking.
Every detail has been meticulously curated in this one-of-a-kind, custom-designed home. Don’t miss this rare opportunity to own a truly exceptional property in a private, picturesque setting.
Contact an agent
Home facts
- Year built:1976
- Listing ID #:MDHW2057944
- Added:55 day(s) ago
- Updated:October 01, 2025 at 01:59 PM
Rooms and interior
- Bedrooms:4
- Total bathrooms:4
- Full bathrooms:3
- Half bathrooms:1
- Living area:3,246 sq. ft.
Heating and cooling
- Cooling:Central A/C
- Heating:Forced Air, Propane - Leased
Structure and exterior
- Roof:Shingle
- Year built:1976
- Building area:3,246 sq. ft.
- Lot area:2.07 Acres
Utilities
- Water:Well
- Sewer:Private Septic Tank
Finances and disclosures
- Price:$1,295,000
- Price per sq. ft.:$398.95
- Tax amount:$8,258 (2024)
New listings near 12232 Mount Albert Rd
- Coming Soon
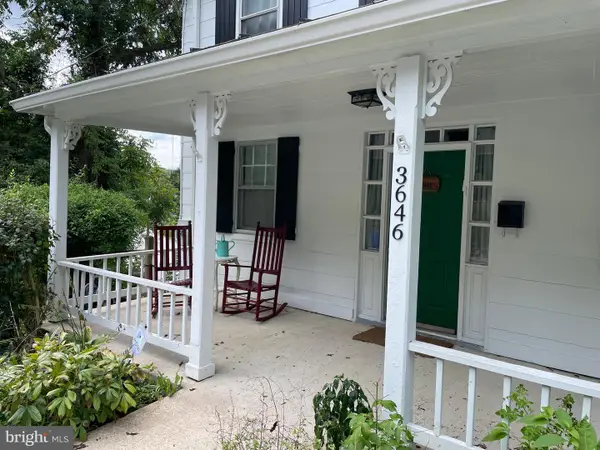 $595,000Coming Soon5 beds 2 baths
$595,000Coming Soon5 beds 2 baths3646 Fels Ln, ELLICOTT CITY, MD 21043
MLS# MDHW2060220Listed by: EXP REALTY, LLC - Coming Soon
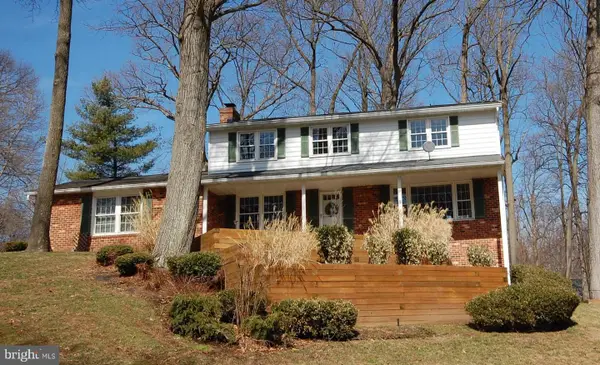 $825,000Coming Soon5 beds 5 baths
$825,000Coming Soon5 beds 5 baths10336 Burnside Dr, ELLICOTT CITY, MD 21042
MLS# MDHW2060212Listed by: KELLER WILLIAMS REALTY CENTRE - Coming Soon
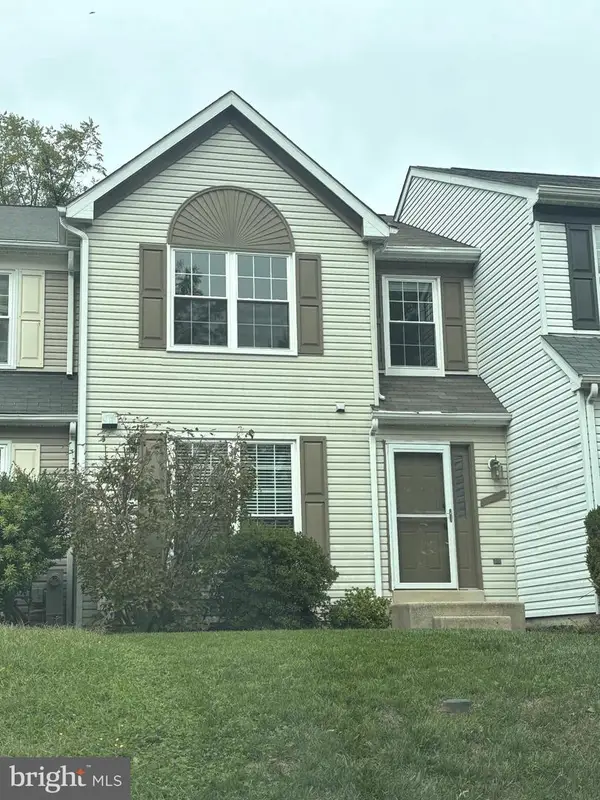 $510,000Coming Soon3 beds 3 baths
$510,000Coming Soon3 beds 3 baths4777 Leyden Way, ELLICOTT CITY, MD 21042
MLS# MDHW2060166Listed by: REDFIN CORP - New
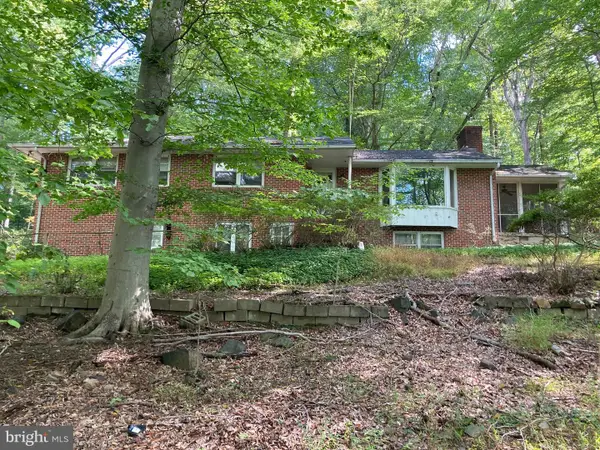 $750,000Active3.5 Acres
$750,000Active3.5 Acres4921 Bonnie Branch Rd, ELLICOTT CITY, MD 21043
MLS# MDHW2060182Listed by: JACK COOPER REALTY - Open Sat, 12 to 2pmNew
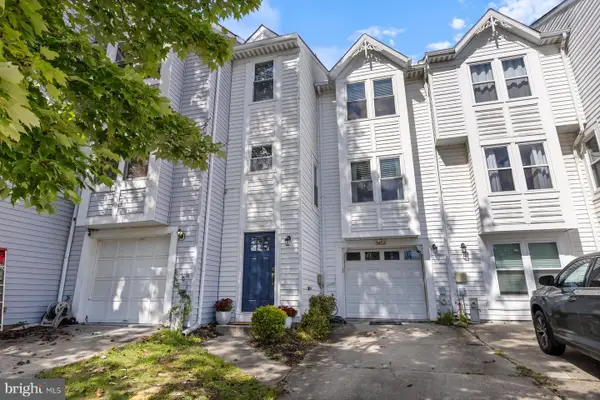 $475,000Active3 beds 2 baths1,640 sq. ft.
$475,000Active3 beds 2 baths1,640 sq. ft.3453 Orange Grove Ct, ELLICOTT CITY, MD 21043
MLS# MDHW2060162Listed by: KELLER WILLIAMS REALTY CENTRE - New
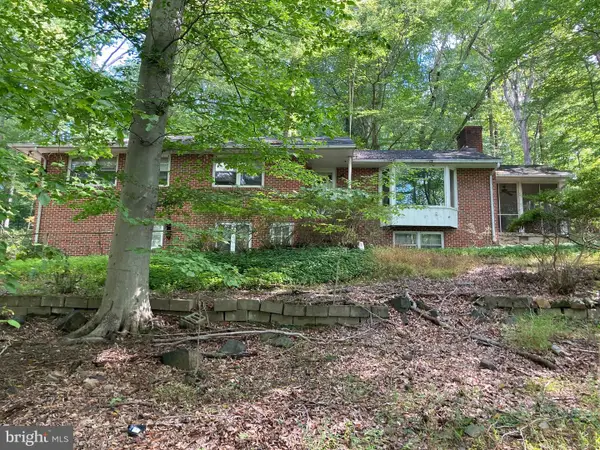 $750,000Active4 beds 2 baths1,849 sq. ft.
$750,000Active4 beds 2 baths1,849 sq. ft.4921 Bonnie Branch Rd, ELLICOTT CITY, MD 21043
MLS# MDHW2059854Listed by: JACK COOPER REALTY - New
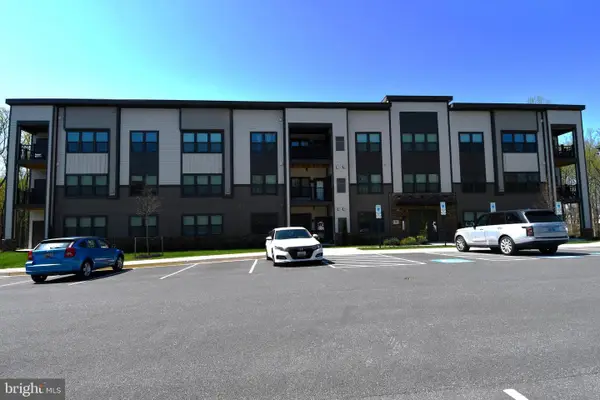 $414,000Active2 beds 2 baths1,066 sq. ft.
$414,000Active2 beds 2 baths1,066 sq. ft.10401 Resort Rd #f, ELLICOTT CITY, MD 21042
MLS# MDHW2060164Listed by: LONG & FOSTER REAL ESTATE, INC. - Coming Soon
 $400,000Coming Soon2 beds 2 baths
$400,000Coming Soon2 beds 2 baths2520 Kensington Gdns #401, ELLICOTT CITY, MD 21043
MLS# MDHW2060148Listed by: CUMMINGS & CO. REALTORS - Coming Soon
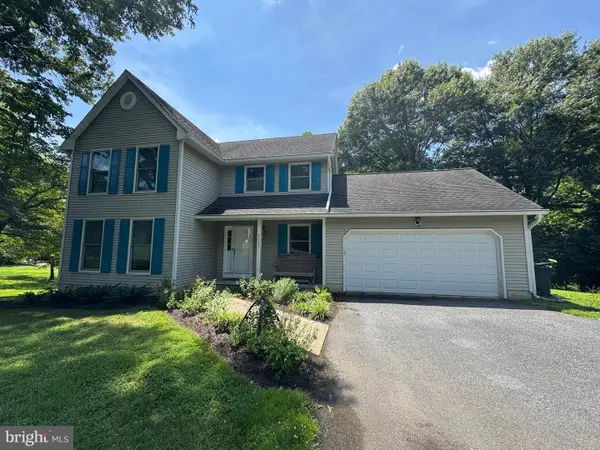 $850,000Coming Soon4 beds 4 baths
$850,000Coming Soon4 beds 4 baths9828 Old Willow Way, ELLICOTT CITY, MD 21042
MLS# MDHW2060104Listed by: KELLER WILLIAMS LUCIDO AGENCY - Coming Soon
 $649,000Coming Soon3 beds 2 baths
$649,000Coming Soon3 beds 2 baths8301 Elko Dr, ELLICOTT CITY, MD 21043
MLS# MDHW2060100Listed by: COLDWELL BANKER REALTY
