2532 N Farm Rd, ELLICOTT CITY, MD 21042
Local realty services provided by:Better Homes and Gardens Real Estate GSA Realty
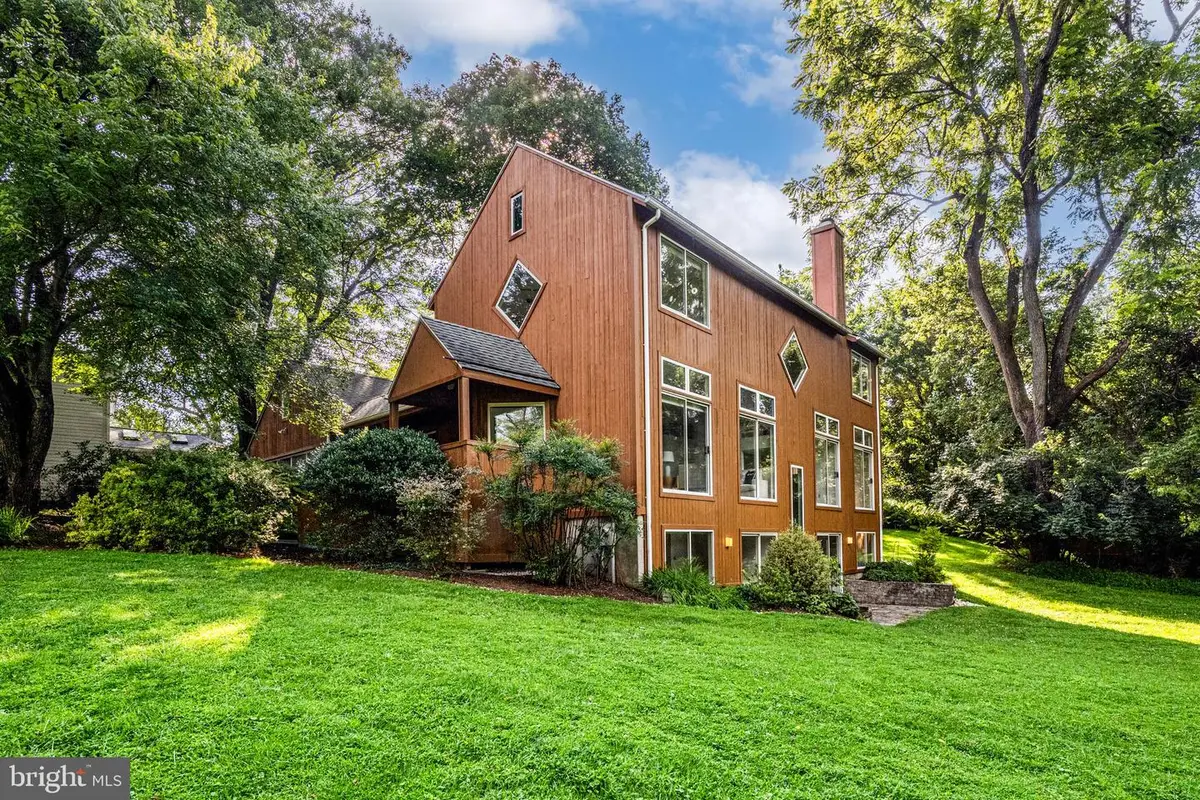
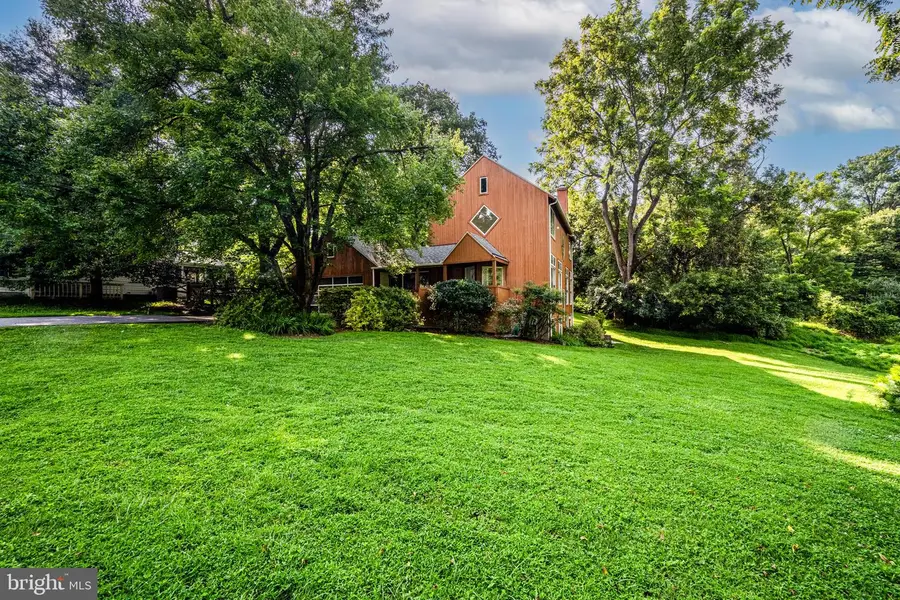
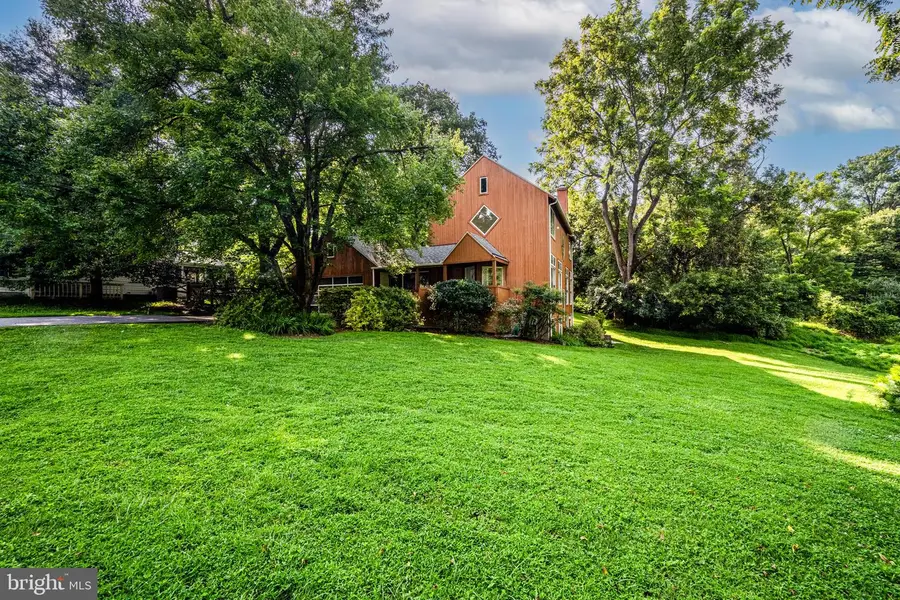
2532 N Farm Rd,ELLICOTT CITY, MD 21042
$750,000
- 4 Beds
- 4 Baths
- 3,034 sq. ft.
- Single family
- Pending
Listed by:veronica a sniscak
Office:compass
MLS#:MDHW2056258
Source:BRIGHTMLS
Price summary
- Price:$750,000
- Price per sq. ft.:$247.2
About this home
In a market where well-maintained, move-in-ready homes in desirable Marriotts Ridge school districts are becoming harder to find, this home stands out. Don’t wait—secure this stunning home before the school year begins and while market conditions are still in your favor! Nestled on a wooded lot backing to protected parkland, this one-of-a-kind property offers rare privacy, peaceful views, and a layout designed for everyday ease and comfortable living. With bold exterior lines and expansive windows that bring nature indoors, this home feels like a retreat, yet it's just minutes from top rated schools, shopping, dining, and commuter routes. Inside, you'll love the great flow from the bright, updated kitchen with clean, modern finishes, to the spacious family room, cozy sunroom, screened porch, and multiple decks that extend your living space outdoors. The main and upper levels offer 4 generous bedrooms and 2 full baths, while the walk-out lower level adds even more flexibility with a full bath and private entry—ideal for guests, a home office, or multigenerational living. Other highlights include an attached two-car garage, a smart layout, and thoughtful updates throughout. With a highly energy-efficient Geothermal HVAC system, using the stable temperature of the earth to heat and cool your home, which can significantly reduce utility bills. Act now and settle in before the new school year—and before the market shifts again.
Contact an agent
Home facts
- Year built:1987
- Listing Id #:MDHW2056258
- Added:14 day(s) ago
- Updated:August 15, 2025 at 07:30 AM
Rooms and interior
- Bedrooms:4
- Total bathrooms:4
- Full bathrooms:3
- Half bathrooms:1
- Living area:3,034 sq. ft.
Heating and cooling
- Cooling:Central A/C, Geothermal
- Heating:Geo-thermal, Heat Pump(s)
Structure and exterior
- Roof:Architectural Shingle
- Year built:1987
- Building area:3,034 sq. ft.
- Lot area:0.48 Acres
Schools
- High school:MARRIOTTS RIDGE
- Middle school:MOUNT VIEW
- Elementary school:WAVERLY
Utilities
- Water:Public
- Sewer:Public Sewer
Finances and disclosures
- Price:$750,000
- Price per sq. ft.:$247.2
- Tax amount:$7,379 (2025)
New listings near 2532 N Farm Rd
- Coming Soon
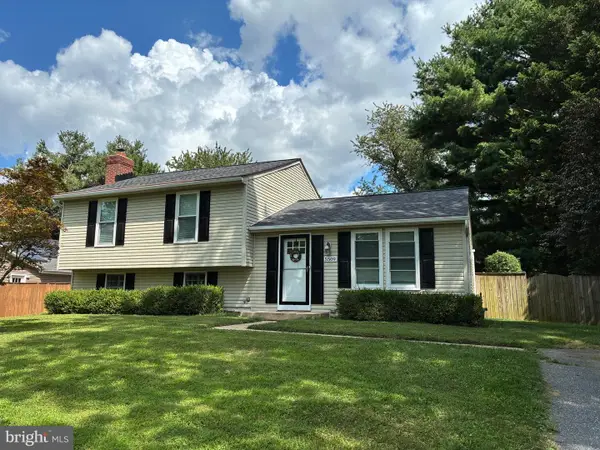 $595,000Coming Soon3 beds 3 baths
$595,000Coming Soon3 beds 3 baths5509 Fox Tail Ln, ELLICOTT CITY, MD 21043
MLS# MDHW2058234Listed by: NORTHROP REALTY - Coming Soon
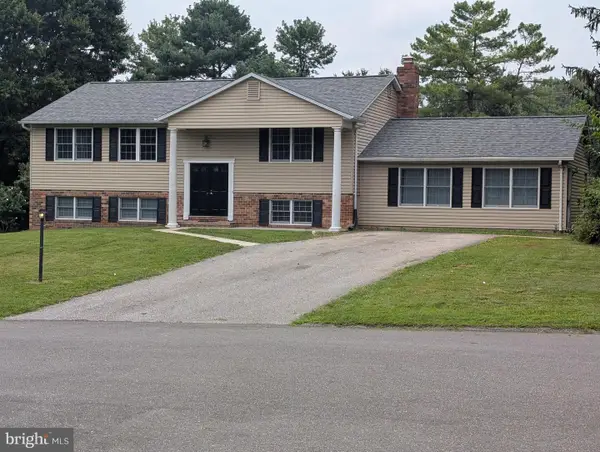 $725,000Coming Soon6 beds 4 baths
$725,000Coming Soon6 beds 4 baths10078 Cabachon Ct, ELLICOTT CITY, MD 21042
MLS# MDHW2058334Listed by: TAYLOR PROPERTIES - New
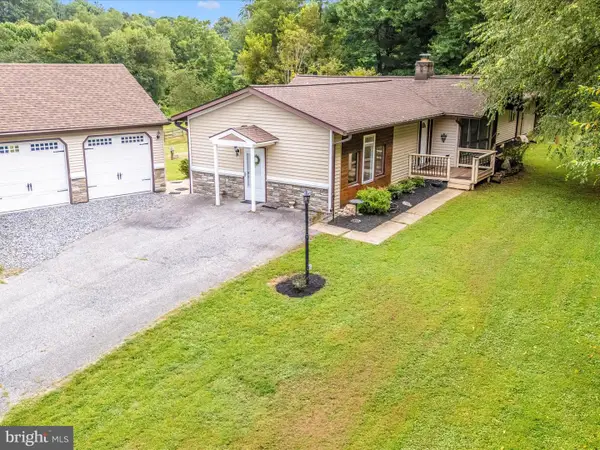 $749,900Active4 beds 3 baths2,876 sq. ft.
$749,900Active4 beds 3 baths2,876 sq. ft.13261 Hunt Ridge Rd, ELLICOTT CITY, MD 21042
MLS# MDHW2058324Listed by: EXP REALTY, LLC - Coming Soon
 $875,000Coming Soon4 beds 3 baths
$875,000Coming Soon4 beds 3 baths2130 Oak Forest Dr, ELLICOTT CITY, MD 21043
MLS# MDHW2054532Listed by: NORTHROP REALTY - New
 $400,000Active2 beds 2 baths1,574 sq. ft.
$400,000Active2 beds 2 baths1,574 sq. ft.8245 Stone Crop Dr #r, ELLICOTT CITY, MD 21043
MLS# MDHW2056796Listed by: NORTHROP REALTY - Coming Soon
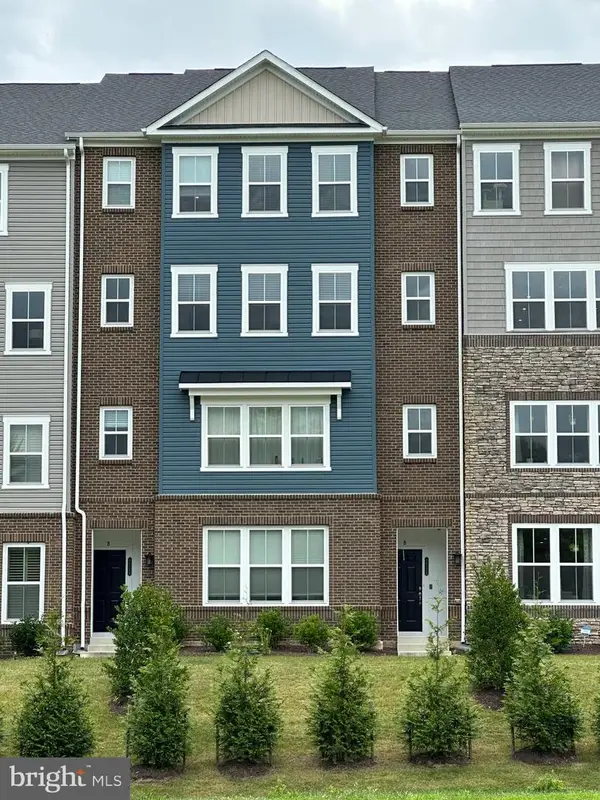 $600,000Coming Soon3 beds 3 baths
$600,000Coming Soon3 beds 3 baths4615b Crossing Court, ELLICOTT CITY, MD 21043
MLS# MDHW2058246Listed by: RE/MAX LEADING EDGE - Open Sat, 1 to 3pmNew
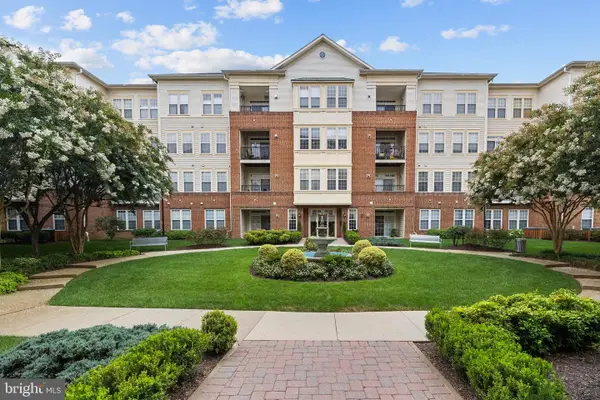 $448,000Active3 beds 2 baths1,740 sq. ft.
$448,000Active3 beds 2 baths1,740 sq. ft.2540 Kensington Gdns #204, ELLICOTT CITY, MD 21043
MLS# MDHW2058308Listed by: EXP REALTY, LLC - Open Sat, 11am to 1pmNew
 $889,000Active4 beds 5 baths4,200 sq. ft.
$889,000Active4 beds 5 baths4,200 sq. ft.3923 Cooks Ln, ELLICOTT CITY, MD 21043
MLS# MDHW2053610Listed by: COMPASS - Coming SoonOpen Sat, 1 to 3pm
 $799,000Coming Soon5 beds 3 baths
$799,000Coming Soon5 beds 3 baths4028 Arjay Cir, ELLICOTT CITY, MD 21042
MLS# MDHW2058148Listed by: REALTY 1 MARYLAND, LLC - Coming SoonOpen Sat, 11am to 1pm
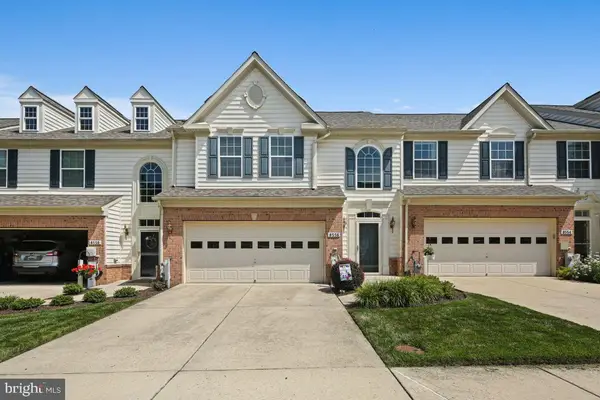 $645,000Coming Soon3 beds 4 baths
$645,000Coming Soon3 beds 4 baths8556 Dina Ln #41, ELLICOTT CITY, MD 21043
MLS# MDHW2055354Listed by: ASSIST 2 SELL BUYERS AND SELLERS
