2564b Verona Pl, Ellicott City, MD 21042
Local realty services provided by:Better Homes and Gardens Real Estate Murphy & Co.
2564b Verona Pl,Ellicott City, MD 21042
$670,350
- 3 Beds
- 3 Baths
- 2,484 sq. ft.
- Townhouse
- Pending
Listed by:tineshia r. johnson
Office:nvr, inc.
MLS#:MDHW2047404
Source:BRIGHTMLS
Price summary
- Price:$670,350
- Price per sq. ft.:$269.87
- Monthly HOA dues:$153
About this home
Perched atop the Matisse, this unique two-level home is designed to be both practical and stylish. The first floor features plenty of room and an open floorplan that lets light flow through the entire area. A living room and separate dining area make entertaining a breeze – or choose the optional study and work from home. A powder room and coat closet are conveniently located just off the stair. The kitchen is a gourmet’s dream with huge work island and pantry cabinet. The dinette is perfect for cozy dinners at home and is open to the Family Room. Don’t forget to add the fireplace for even more warmth. A covered porch brings the outdoors in. Upstairs is a truly magnificent Primary Suite featuring dual walk-in closets, sitting area, and a bath with an oversized shower, dual vanities and a compartmentalized water closet. You can choose to upgrade to a separate soaking tub and shower for a spa-like feel. Past a convenient linen closet and 2nd floor laundry are two generous bedrooms and a bath with a double bowl vanity. The Picasso comes standard with a one-car garage. Lot premiums may apply. Other floorplans are available. Photos are representative only. Closing assistance available with use of sellers' preferred mortgage. Model address is 2500A Verona Place, Ellicott City Maryland.
Contact an agent
Home facts
- Year built:2024
- Listing ID #:MDHW2047404
- Added:297 day(s) ago
- Updated:October 01, 2025 at 07:32 AM
Rooms and interior
- Bedrooms:3
- Total bathrooms:3
- Full bathrooms:2
- Half bathrooms:1
- Living area:2,484 sq. ft.
Heating and cooling
- Cooling:Central A/C
- Heating:Central, Natural Gas
Structure and exterior
- Year built:2024
- Building area:2,484 sq. ft.
Schools
- High school:MARRIOTTS RIDGE
- Middle school:MOUNT VIEW
- Elementary school:WAVERLY
Utilities
- Water:Public
- Sewer:Public Septic, Public Sewer
Finances and disclosures
- Price:$670,350
- Price per sq. ft.:$269.87
New listings near 2564b Verona Pl
- Coming Soon
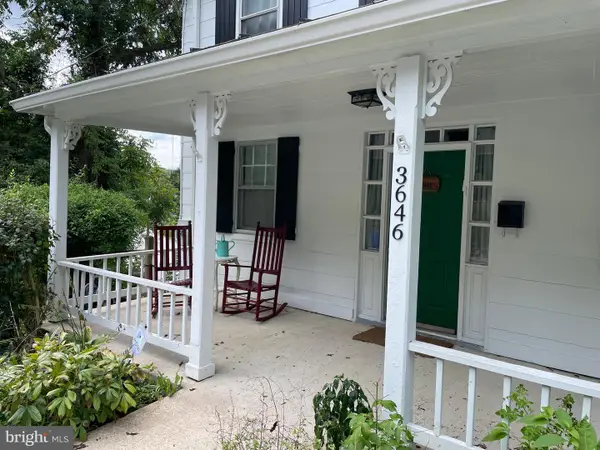 $595,000Coming Soon5 beds 2 baths
$595,000Coming Soon5 beds 2 baths3646 Fels Ln, ELLICOTT CITY, MD 21043
MLS# MDHW2060220Listed by: EXP REALTY, LLC - Coming Soon
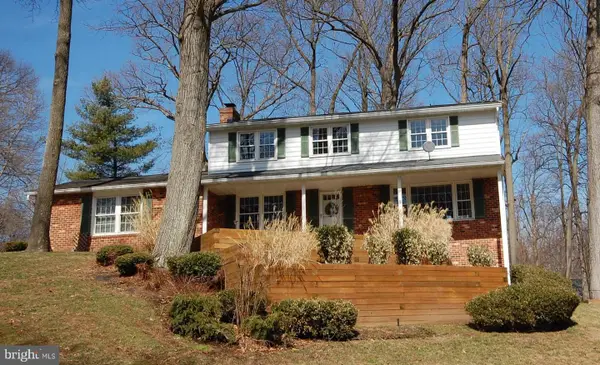 $825,000Coming Soon5 beds 5 baths
$825,000Coming Soon5 beds 5 baths10336 Burnside Dr, ELLICOTT CITY, MD 21042
MLS# MDHW2060212Listed by: KELLER WILLIAMS REALTY CENTRE - Coming Soon
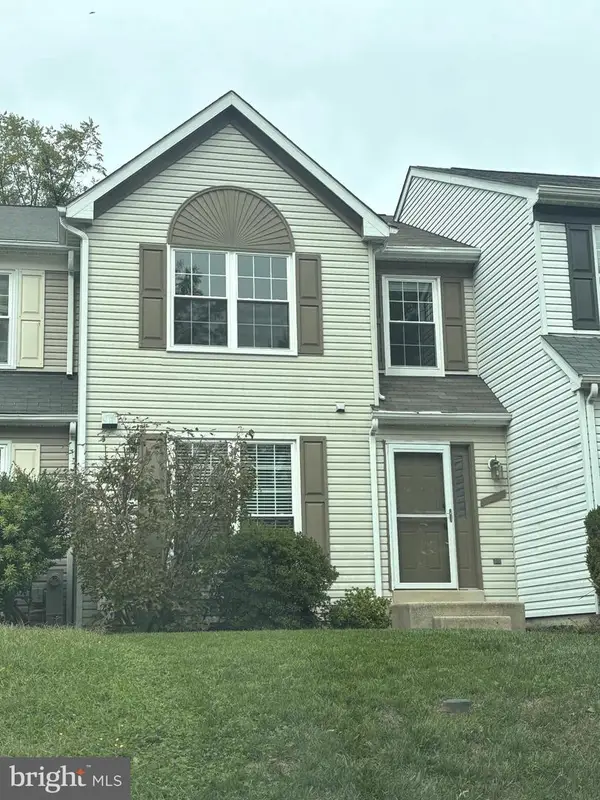 $510,000Coming Soon3 beds 3 baths
$510,000Coming Soon3 beds 3 baths4777 Leyden Way, ELLICOTT CITY, MD 21042
MLS# MDHW2060166Listed by: REDFIN CORP - New
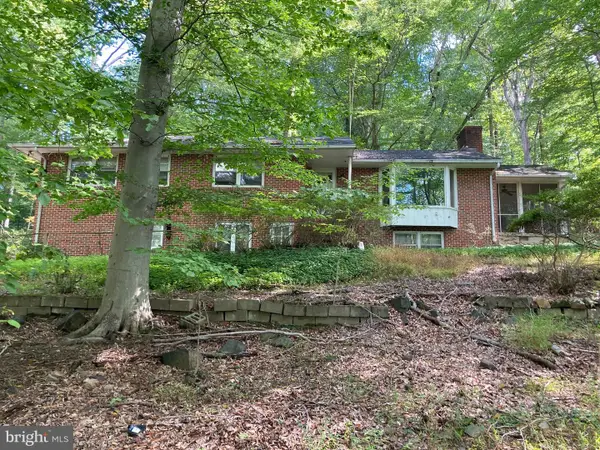 $750,000Active3.5 Acres
$750,000Active3.5 Acres4921 Bonnie Branch Rd, ELLICOTT CITY, MD 21043
MLS# MDHW2060182Listed by: JACK COOPER REALTY - Open Sat, 12 to 2pmNew
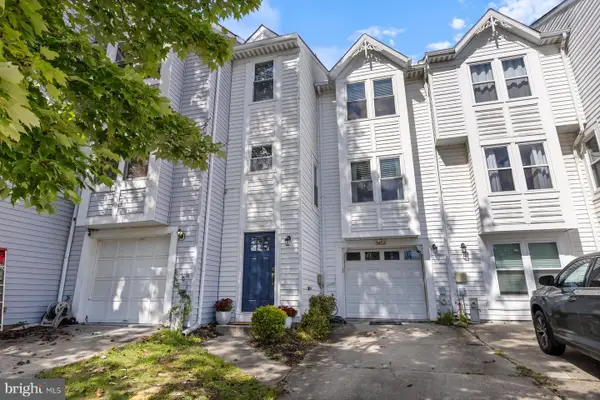 $475,000Active3 beds 2 baths1,640 sq. ft.
$475,000Active3 beds 2 baths1,640 sq. ft.3453 Orange Grove Ct, ELLICOTT CITY, MD 21043
MLS# MDHW2060162Listed by: KELLER WILLIAMS REALTY CENTRE - New
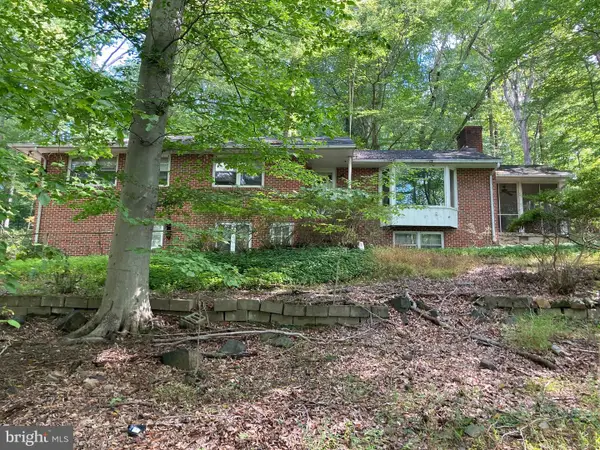 $750,000Active4 beds 2 baths1,849 sq. ft.
$750,000Active4 beds 2 baths1,849 sq. ft.4921 Bonnie Branch Rd, ELLICOTT CITY, MD 21043
MLS# MDHW2059854Listed by: JACK COOPER REALTY - New
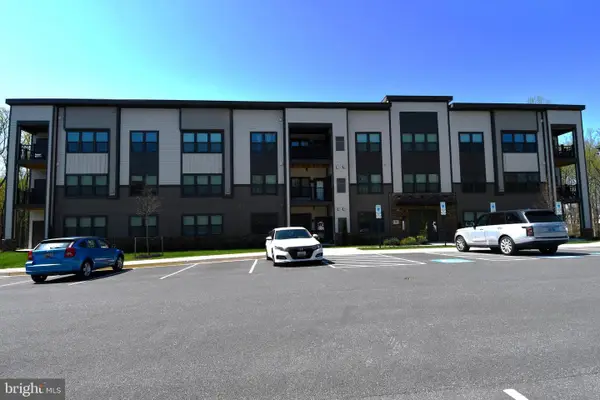 $414,000Active2 beds 2 baths1,066 sq. ft.
$414,000Active2 beds 2 baths1,066 sq. ft.10401 Resort Rd #f, ELLICOTT CITY, MD 21042
MLS# MDHW2060164Listed by: LONG & FOSTER REAL ESTATE, INC. - Coming Soon
 $400,000Coming Soon2 beds 2 baths
$400,000Coming Soon2 beds 2 baths2520 Kensington Gdns #401, ELLICOTT CITY, MD 21043
MLS# MDHW2060148Listed by: CUMMINGS & CO. REALTORS - Coming Soon
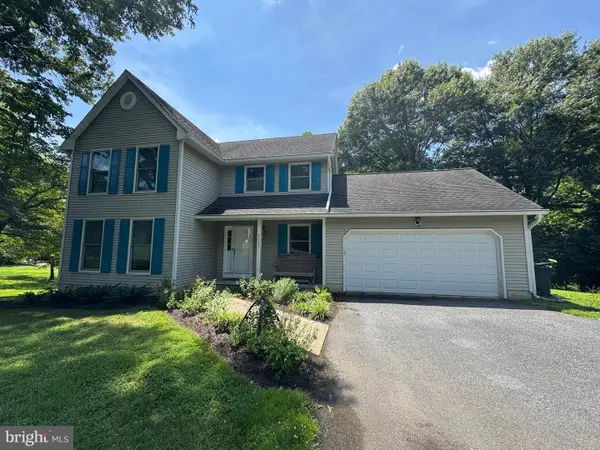 $850,000Coming Soon4 beds 4 baths
$850,000Coming Soon4 beds 4 baths9828 Old Willow Way, ELLICOTT CITY, MD 21042
MLS# MDHW2060104Listed by: KELLER WILLIAMS LUCIDO AGENCY - Coming Soon
 $649,000Coming Soon3 beds 2 baths
$649,000Coming Soon3 beds 2 baths8301 Elko Dr, ELLICOTT CITY, MD 21043
MLS# MDHW2060100Listed by: COLDWELL BANKER REALTY
