2624 Thornbrook Rd, ELLICOTT CITY, MD 21042
Local realty services provided by:Better Homes and Gardens Real Estate Premier
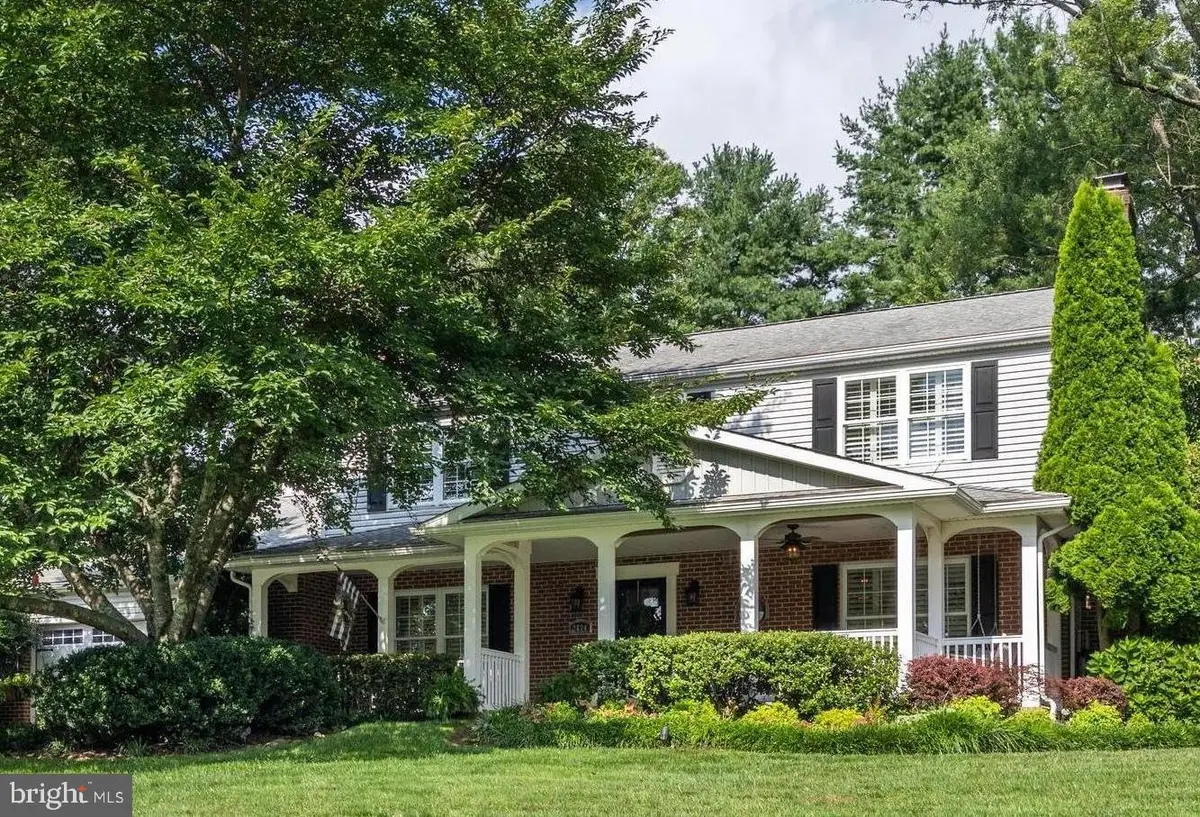
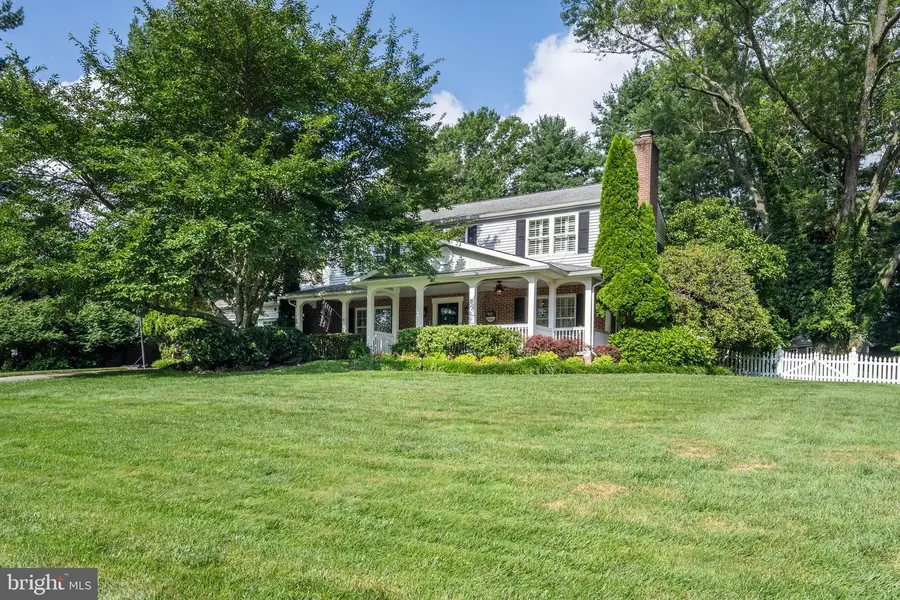

Listed by:lois c leahy
Office:keller williams realty centre
MLS#:MDHW2056196
Source:BRIGHTMLS
Price summary
- Price:$800,000
- Price per sq. ft.:$296.3
About this home
Entertainer’s delight! Amazing expanded front porch welcomes you! Relax on the porch swing with a cool glass of lemonade, or host happy hours with friends. Gleaming hardwoods grace the main and upper levels. Spacious dining room with gas fireplace offers plenty of seating space for all your gatherings. Remodeled kitchen boasting breakfast bar, granite counters and stainless steel appliances, opens to family room. Living room with yet another gas fireplace, is the perfect place to spend cold winter evenings. Enjoy the light-filled, 4-season sunroom year-round ! Lower level rec room is perfect for watching sporting events, movie nights, or play area. There’s even space for a pool table! Serene back yard with deck and hot tub, backs to trees. Many updates! No HOA! EZ access to Ellicott City shopping and restaurants, and commuter routes I-70, 695, 29.
Contact an agent
Home facts
- Year built:1980
- Listing Id #:MDHW2056196
- Added:34 day(s) ago
- Updated:August 15, 2025 at 07:30 AM
Rooms and interior
- Bedrooms:4
- Total bathrooms:3
- Full bathrooms:2
- Half bathrooms:1
- Living area:2,700 sq. ft.
Heating and cooling
- Cooling:Central A/C
- Heating:Electric, Heat Pump(s), Natural Gas Available
Structure and exterior
- Year built:1980
- Building area:2,700 sq. ft.
- Lot area:0.54 Acres
Schools
- High school:MT. HEBRON
- Middle school:PATAPSCO
- Elementary school:ST. JOHNS LANE
Utilities
- Water:Public
- Sewer:Public Sewer
Finances and disclosures
- Price:$800,000
- Price per sq. ft.:$296.3
- Tax amount:$8,326 (2024)
New listings near 2624 Thornbrook Rd
- Coming Soon
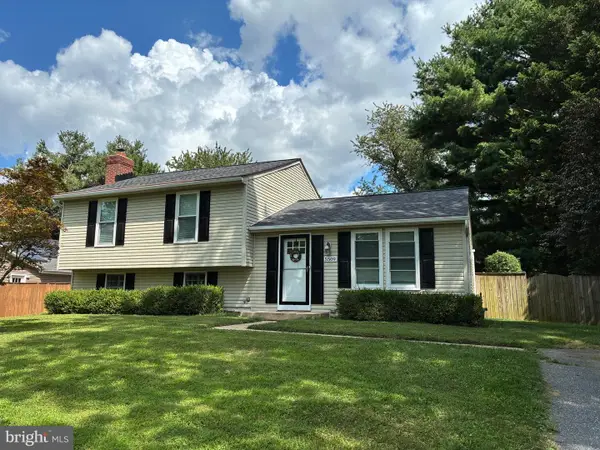 $595,000Coming Soon3 beds 3 baths
$595,000Coming Soon3 beds 3 baths5509 Fox Tail Ln, ELLICOTT CITY, MD 21043
MLS# MDHW2058234Listed by: NORTHROP REALTY - Coming Soon
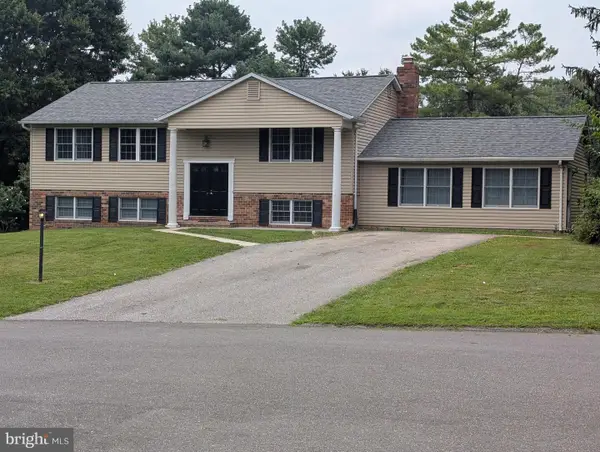 $725,000Coming Soon6 beds 4 baths
$725,000Coming Soon6 beds 4 baths10078 Cabachon Ct, ELLICOTT CITY, MD 21042
MLS# MDHW2058334Listed by: TAYLOR PROPERTIES - New
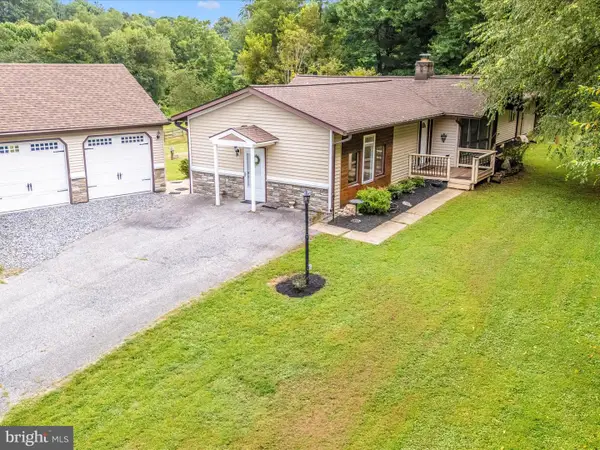 $749,900Active4 beds 3 baths2,876 sq. ft.
$749,900Active4 beds 3 baths2,876 sq. ft.13261 Hunt Ridge Rd, ELLICOTT CITY, MD 21042
MLS# MDHW2058324Listed by: EXP REALTY, LLC - Coming Soon
 $875,000Coming Soon4 beds 3 baths
$875,000Coming Soon4 beds 3 baths2130 Oak Forest Dr, ELLICOTT CITY, MD 21043
MLS# MDHW2054532Listed by: NORTHROP REALTY - New
 $400,000Active2 beds 2 baths1,574 sq. ft.
$400,000Active2 beds 2 baths1,574 sq. ft.8245 Stone Crop Dr #r, ELLICOTT CITY, MD 21043
MLS# MDHW2056796Listed by: NORTHROP REALTY - Coming Soon
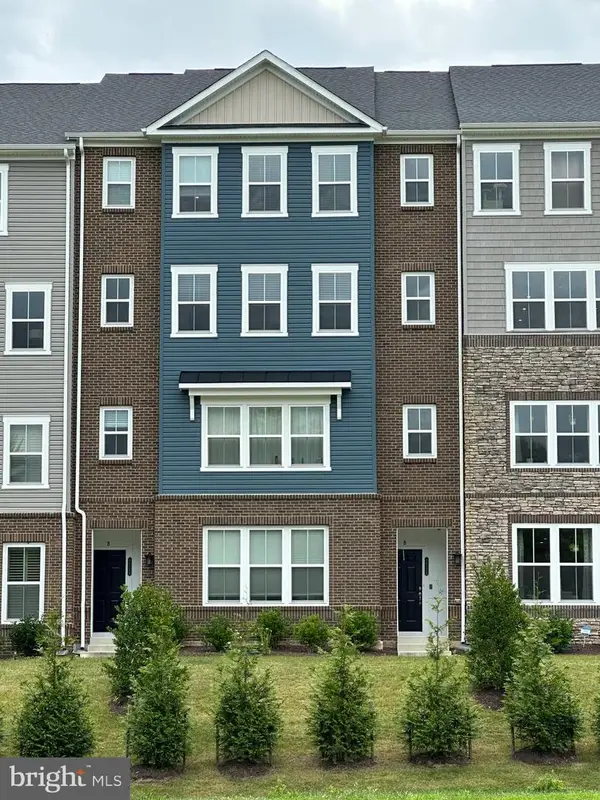 $600,000Coming Soon3 beds 3 baths
$600,000Coming Soon3 beds 3 baths4615b Crossing Court, ELLICOTT CITY, MD 21043
MLS# MDHW2058246Listed by: RE/MAX LEADING EDGE - Open Sat, 1 to 3pmNew
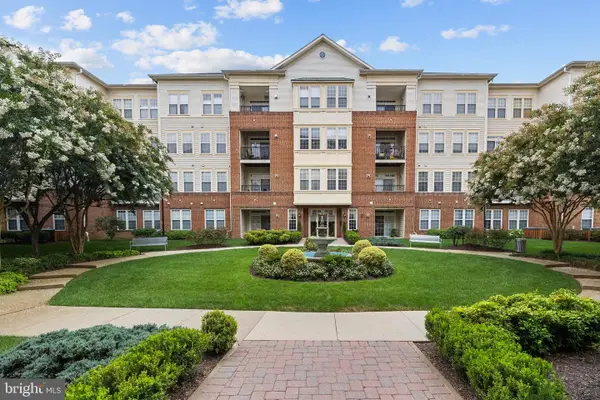 $448,000Active3 beds 2 baths1,740 sq. ft.
$448,000Active3 beds 2 baths1,740 sq. ft.2540 Kensington Gdns #204, ELLICOTT CITY, MD 21043
MLS# MDHW2058308Listed by: EXP REALTY, LLC - Open Sat, 11am to 1pmNew
 $889,000Active4 beds 5 baths4,200 sq. ft.
$889,000Active4 beds 5 baths4,200 sq. ft.3923 Cooks Ln, ELLICOTT CITY, MD 21043
MLS# MDHW2053610Listed by: COMPASS - Coming SoonOpen Sat, 1 to 3pm
 $799,000Coming Soon5 beds 3 baths
$799,000Coming Soon5 beds 3 baths4028 Arjay Cir, ELLICOTT CITY, MD 21042
MLS# MDHW2058148Listed by: REALTY 1 MARYLAND, LLC - Coming SoonOpen Sat, 11am to 1pm
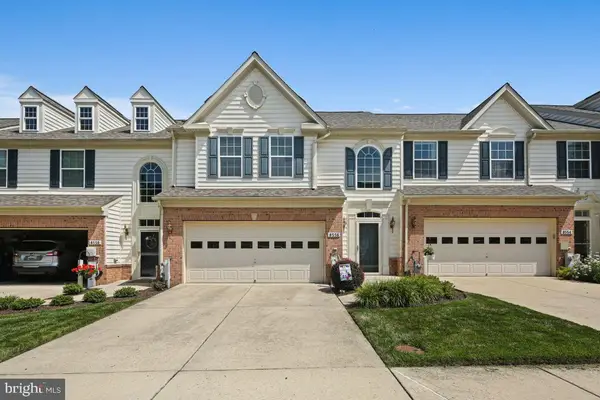 $645,000Coming Soon3 beds 4 baths
$645,000Coming Soon3 beds 4 baths8556 Dina Ln #41, ELLICOTT CITY, MD 21043
MLS# MDHW2055354Listed by: ASSIST 2 SELL BUYERS AND SELLERS
