2717 Westminster Rd #8, ELLICOTT CITY, MD 21043
Local realty services provided by:Better Homes and Gardens Real Estate GSA Realty
Upcoming open houses
- Sat, Sep 2011:00 am - 01:00 pm
Listed by:linda m dear
Office:re/max advantage realty
MLS#:MDHW2058786
Source:BRIGHTMLS
Price summary
- Price:$729,000
- Price per sq. ft.:$188.32
- Monthly HOA dues:$173
About this home
Welcome to Ellicott Hills! This community is designed for convenience and peace of mind, featuring secure gated entry, manicured landscaping, and a vibrant calendar of activities.
The gated 55+ community of Ellicott Hills offers an unmatched combination of comfort and amenities. .
Residents enjoy exclusive access to a stunning clubhouse, perfect for social gatherings and community events. Stay active with a fully equipped fitness center, tennis courts, and a resort-style swimming pool with ample lounge space.
As you enter the elegant foyer you are greeted by a beautiful wrought iron staircase, living room/office and open dining area. Generous first floor primary bedroom with sitting room, large bathroom has double sinks, separate shower and soaking tub. Expanded family room with gas fireplace opens to a 20x16 deck overlooking wooded area. Fabulous kitchen, the island has been enlarged with two new cabinets and two shelves. Granite countertop is a recent upgrade. Dishwasher, 2 new ovens, garbage disposal, microwave, washer and dryer have recently been upgraded. Laundry room is on the main level with and has added cabinetry.
The upper-level features secondary bedrooms two and three with spacious loft area (built in bookcase) and large storage room. One of the secondary bedrooms has an en-suite bathroom
The expansive lower level would be great for extended family, with large bedroom (shelving conveys) and full bathroom, the family room has a second gas fireplace and opens to a covered patio.
Ellicott Hills is convenient to everything. Whether you stroll the cobblestone streets of historic Ellicott City, shop the many quaint antique shops or the local mall, golf at the local executive golf course or one of the challenging pro courses nearby, or spend the day with family and friends at one of the local parks, there’s something for everyone. Plus, we’re conveniently located near Rtes. 70, 40 and 29, allowing easy access to all the attractions in Washington and Baltimore.
Experience the Lifestyle you deserve.
Contact an agent
Home facts
- Year built:2004
- Listing ID #:MDHW2058786
- Added:11 day(s) ago
- Updated:September 16, 2025 at 01:51 PM
Rooms and interior
- Bedrooms:4
- Total bathrooms:5
- Full bathrooms:4
- Half bathrooms:1
- Living area:3,871 sq. ft.
Heating and cooling
- Cooling:Ceiling Fan(s), Central A/C, Heat Pump(s)
- Heating:Forced Air, Natural Gas
Structure and exterior
- Roof:Asphalt
- Year built:2004
- Building area:3,871 sq. ft.
Utilities
- Water:Public
- Sewer:Public Sewer
Finances and disclosures
- Price:$729,000
- Price per sq. ft.:$188.32
- Tax amount:$8,965 (2024)
New listings near 2717 Westminster Rd #8
- New
 $250,000Active2 beds 2 baths1,336 sq. ft.
$250,000Active2 beds 2 baths1,336 sq. ft.7812 Whistling Pines Ct, ELLICOTT CITY, MD 21043
MLS# MDHW2059698Listed by: A.J. BILLIG & COMPANY - New
 $499,990Active3 beds 1 baths1,176 sq. ft.
$499,990Active3 beds 1 baths1,176 sq. ft.8433 Jopenda Dr, ELLICOTT CITY, MD 21043
MLS# MDHW2057552Listed by: HOMESMART - Coming Soon
 $284,990Coming Soon2 beds 2 baths
$284,990Coming Soon2 beds 2 baths8511 Falls Run Rd #k, ELLICOTT CITY, MD 21043
MLS# MDHW2059412Listed by: COMPASS - Coming Soon
 $394,900Coming Soon2 beds 2 baths
$394,900Coming Soon2 beds 2 baths2115 Ganton Grn #g-106, WOODSTOCK, MD 21163
MLS# MDHW2059682Listed by: NEWSTAR 1ST REALTY, LLC - Coming Soon
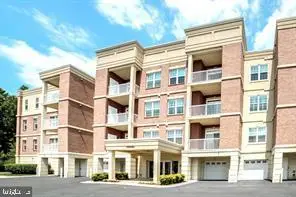 $494,900Coming Soon2 beds 2 baths
$494,900Coming Soon2 beds 2 baths10530 Resort Rd ##108, ELLICOTT CITY, MD 21042
MLS# MDHW2059684Listed by: NEWSTAR 1ST REALTY, LLC - Coming Soon
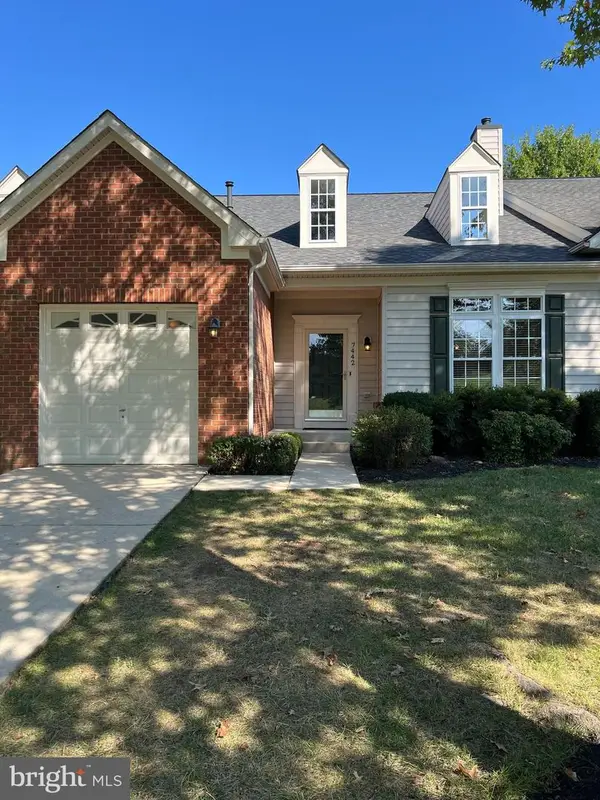 $675,000Coming Soon3 beds 3 baths
$675,000Coming Soon3 beds 3 baths7442 Jeans Way, ELLICOTT CITY, MD 21043
MLS# MDHW2059616Listed by: NORTHROP REALTY - Coming Soon
 $949,900Coming Soon5 beds 4 baths
$949,900Coming Soon5 beds 4 baths7803 Breakstone Ct, ELLICOTT CITY, MD 21043
MLS# MDHW2059454Listed by: KELLER WILLIAMS LUCIDO AGENCY - Coming Soon
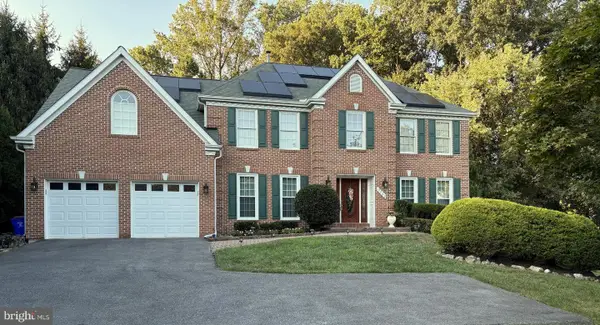 $1,210,000Coming Soon4 beds 4 baths
$1,210,000Coming Soon4 beds 4 baths3260 Pine Bluffs Dr, ELLICOTT CITY, MD 21042
MLS# MDHW2059532Listed by: REDFIN CORP - Coming Soon
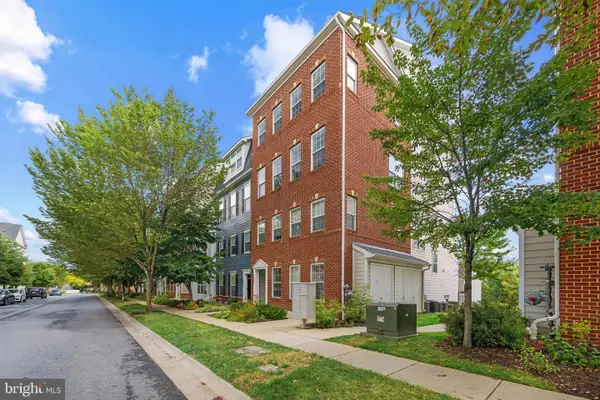 $569,000Coming Soon3 beds 3 baths
$569,000Coming Soon3 beds 3 baths5929-2 Logans Way #24, ELLICOTT CITY, MD 21043
MLS# MDHW2059104Listed by: LONG & FOSTER REAL ESTATE, INC. - New
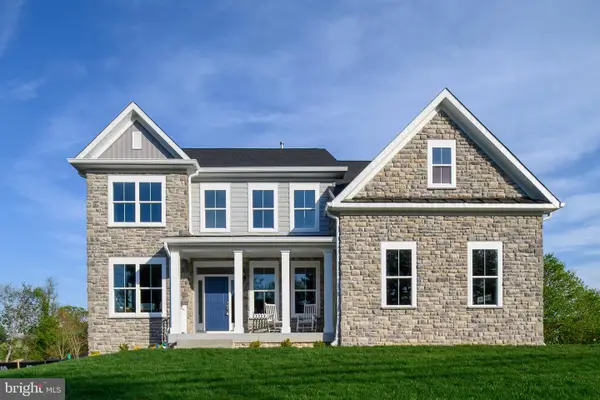 $1,079,990Active4 beds 4 baths3,160 sq. ft.
$1,079,990Active4 beds 4 baths3,160 sq. ft.4476 Ilchester Rd, ELLICOTT CITY, MD 21043
MLS# MDHW2059504Listed by: THE PINNACLE REAL ESTATE CO.
