2813 Deerfield Dr, Ellicott City, MD 21043
Local realty services provided by:Better Homes and Gardens Real Estate Community Realty
Listed by:laura jones
Office:long & foster real estate, inc.
MLS#:MDHW2055876
Source:BRIGHTMLS
Price summary
- Price:$524,980
- Price per sq. ft.:$242.93
About this home
Are you dreaming of living in an established neighborhood with wide tree lined streets, large lots, mature landscaped yards, excellent community spirit, close to nature yet also minutes from parks, restaurants, shopping and major commuting routes? Your dream is about to come true here in Chestnut Hill Estates in this solid brick home with real hardwood floors, traditional floor plan offering 3 bedrooms on the main level, large kitchen, big windows with views of the large level lot shaded by mature trees, a charming stone patio off the dining room, lower level with a masonry fireplace, den in the lower level with a closet, tons of storage, and an over-sized two car garage. This home offers almost 3000 sq. ft. of space and is heated with toasty natural gas (full HVAC replacement approximately 3 years ago). The roof was replaced two years ago 2023. Brand new natural gas water heater 2025. New insulated garage door 2024. One year home warranty offered. Ready for the next lucky owner. They don't build homes like this anymore.
Contact an agent
Home facts
- Year built:1966
- Listing ID #:MDHW2055876
- Added:91 day(s) ago
- Updated:October 01, 2025 at 12:10 PM
Rooms and interior
- Bedrooms:3
- Total bathrooms:3
- Full bathrooms:2
- Half bathrooms:1
- Living area:2,161 sq. ft.
Heating and cooling
- Cooling:Central A/C
- Heating:Electric, Heat Pump - Gas BackUp, Natural Gas
Structure and exterior
- Roof:Asphalt
- Year built:1966
- Building area:2,161 sq. ft.
- Lot area:0.46 Acres
Schools
- High school:MT. HEBRON
- Middle school:PATAPSCO
- Elementary school:HOLLIFIELD STATION
Utilities
- Water:Public
- Sewer:Public Sewer
Finances and disclosures
- Price:$524,980
- Price per sq. ft.:$242.93
- Tax amount:$6,915 (2024)
New listings near 2813 Deerfield Dr
- Coming Soon
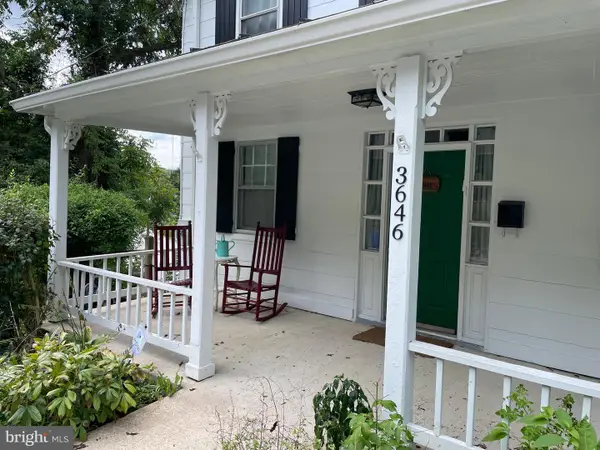 $595,000Coming Soon5 beds 2 baths
$595,000Coming Soon5 beds 2 baths3646 Fels Ln, ELLICOTT CITY, MD 21043
MLS# MDHW2060220Listed by: EXP REALTY, LLC - Coming Soon
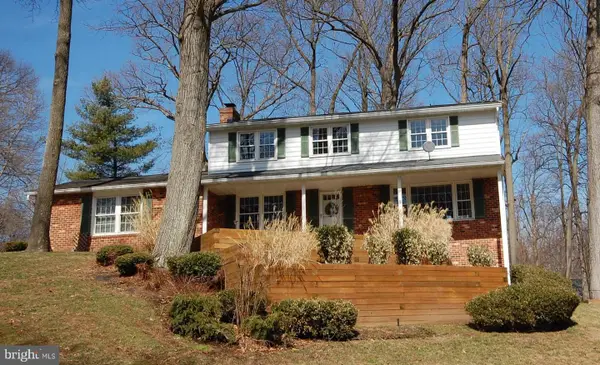 $825,000Coming Soon5 beds 5 baths
$825,000Coming Soon5 beds 5 baths10336 Burnside Dr, ELLICOTT CITY, MD 21042
MLS# MDHW2060212Listed by: KELLER WILLIAMS REALTY CENTRE - Coming Soon
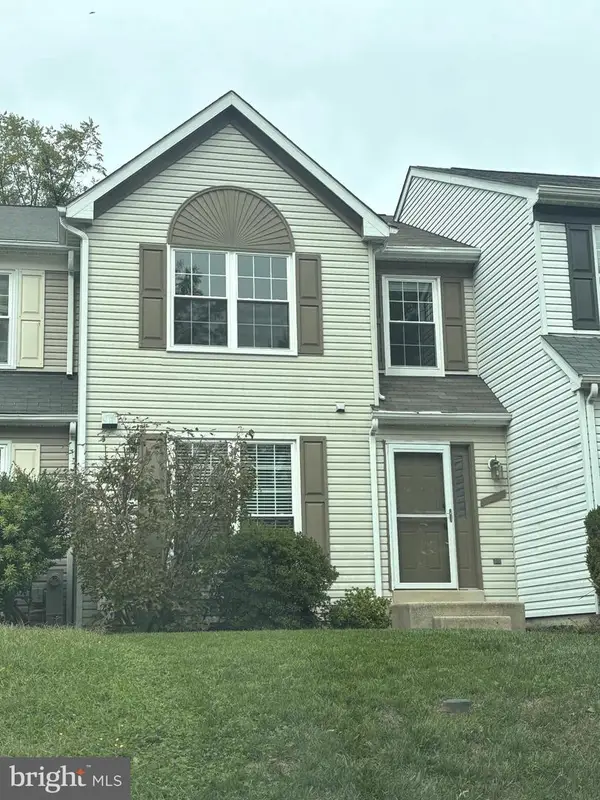 $510,000Coming Soon3 beds 3 baths
$510,000Coming Soon3 beds 3 baths4777 Leyden Way, ELLICOTT CITY, MD 21042
MLS# MDHW2060166Listed by: REDFIN CORP - New
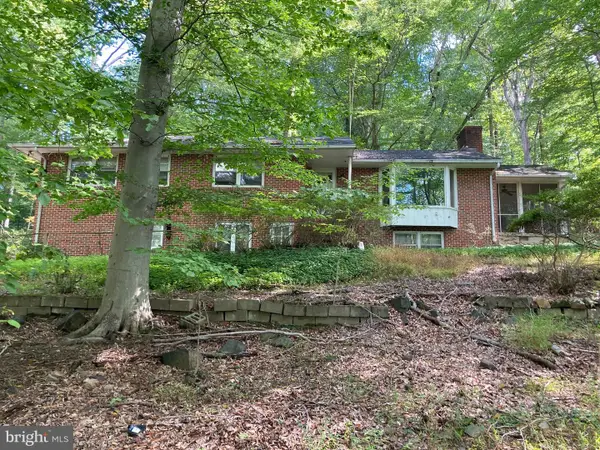 $750,000Active3.5 Acres
$750,000Active3.5 Acres4921 Bonnie Branch Rd, ELLICOTT CITY, MD 21043
MLS# MDHW2060182Listed by: JACK COOPER REALTY - Open Sat, 12 to 2pmNew
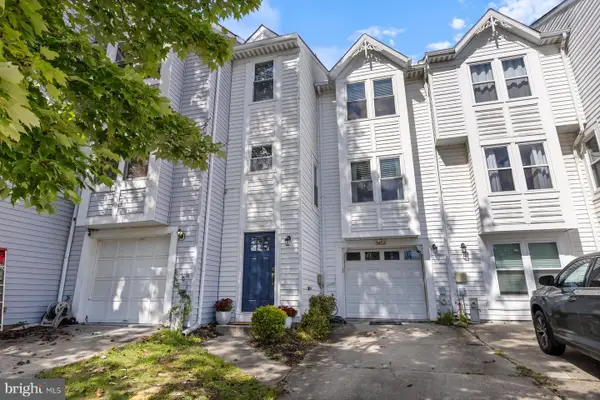 $475,000Active3 beds 2 baths1,640 sq. ft.
$475,000Active3 beds 2 baths1,640 sq. ft.3453 Orange Grove Ct, ELLICOTT CITY, MD 21043
MLS# MDHW2060162Listed by: KELLER WILLIAMS REALTY CENTRE - New
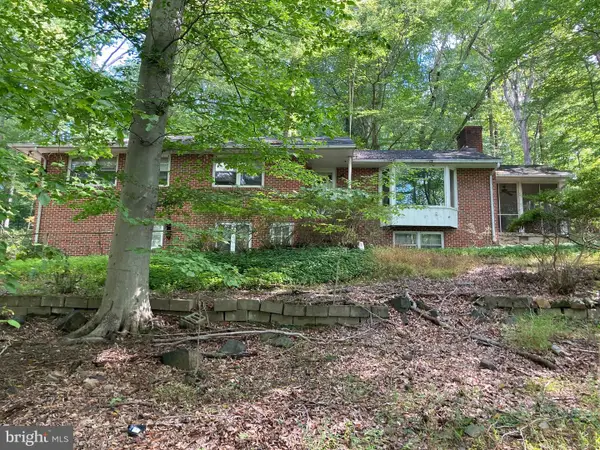 $750,000Active4 beds 2 baths1,849 sq. ft.
$750,000Active4 beds 2 baths1,849 sq. ft.4921 Bonnie Branch Rd, ELLICOTT CITY, MD 21043
MLS# MDHW2059854Listed by: JACK COOPER REALTY - New
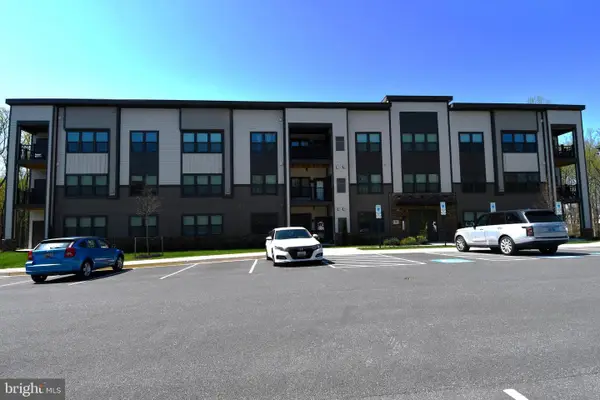 $414,000Active2 beds 2 baths1,066 sq. ft.
$414,000Active2 beds 2 baths1,066 sq. ft.10401 Resort Rd #f, ELLICOTT CITY, MD 21042
MLS# MDHW2060164Listed by: LONG & FOSTER REAL ESTATE, INC. - Coming Soon
 $400,000Coming Soon2 beds 2 baths
$400,000Coming Soon2 beds 2 baths2520 Kensington Gdns #401, ELLICOTT CITY, MD 21043
MLS# MDHW2060148Listed by: CUMMINGS & CO. REALTORS - Coming Soon
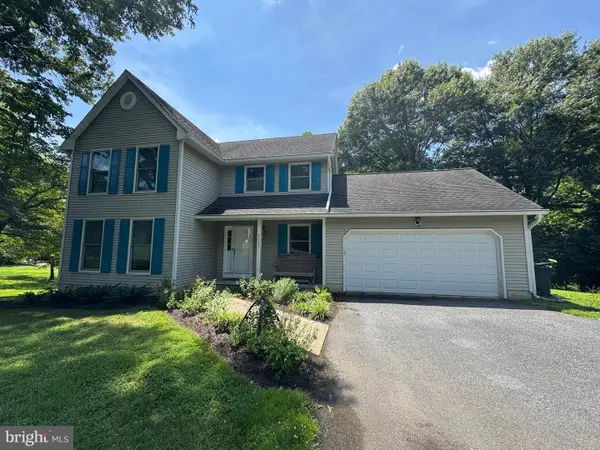 $850,000Coming Soon4 beds 4 baths
$850,000Coming Soon4 beds 4 baths9828 Old Willow Way, ELLICOTT CITY, MD 21042
MLS# MDHW2060104Listed by: KELLER WILLIAMS LUCIDO AGENCY - Coming Soon
 $649,000Coming Soon3 beds 2 baths
$649,000Coming Soon3 beds 2 baths8301 Elko Dr, ELLICOTT CITY, MD 21043
MLS# MDHW2060100Listed by: COLDWELL BANKER REALTY
