3027 Terra Maria Way, ELLICOTT CITY, MD 21042
Local realty services provided by:Better Homes and Gardens Real Estate Reserve
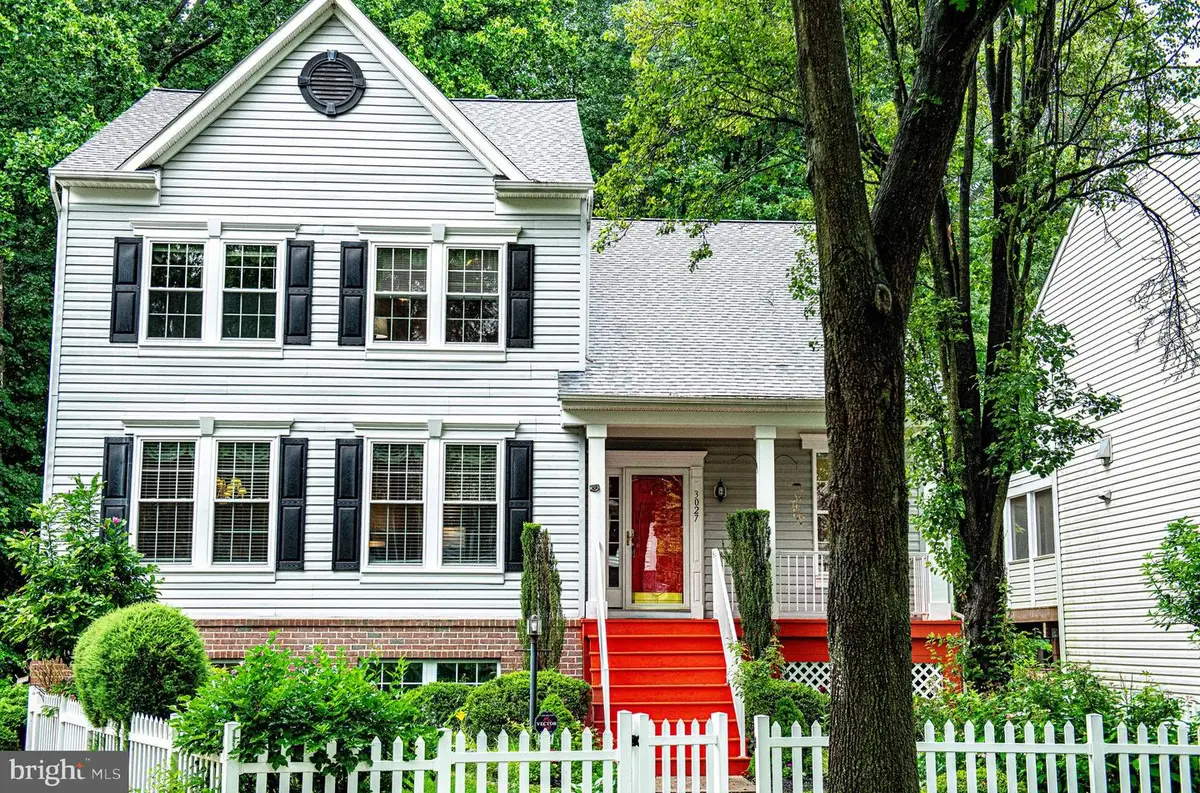
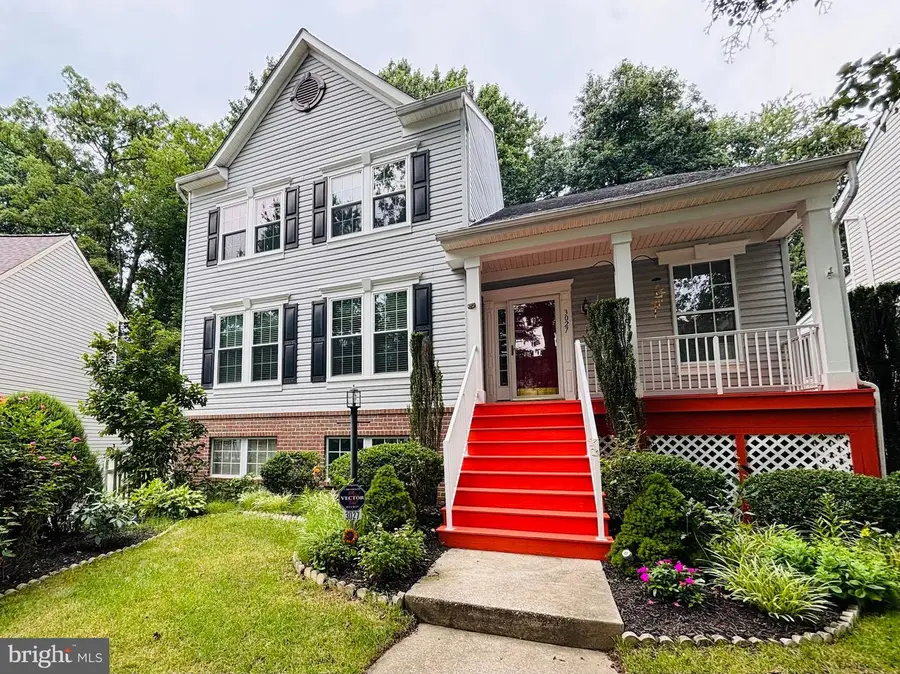
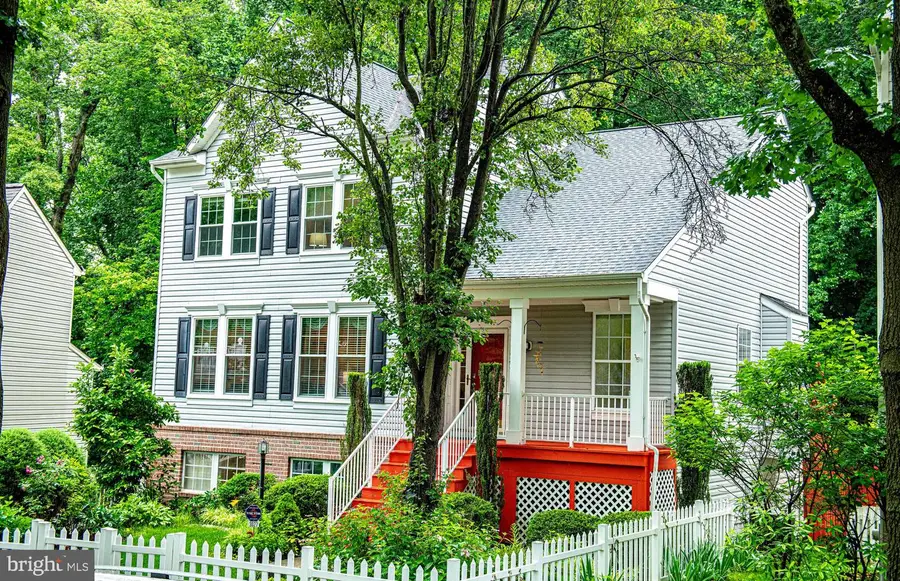
3027 Terra Maria Way,ELLICOTT CITY, MD 21042
$810,000
- 3 Beds
- 4 Baths
- 3,152 sq. ft.
- Single family
- Pending
Listed by:karen d gilmer
Office:berkshire hathaway homeservices penfed realty
MLS#:MDHW2052582
Source:BRIGHTMLS
Price summary
- Price:$810,000
- Price per sq. ft.:$256.98
- Monthly HOA dues:$78
About this home
Nestled on a premium lot, this private and peaceful gem is tucked away in the highly sought-after neighborhood of Terra Maria in Ellicott City—a truly unique and desirable community. This beautifully maintained home blends timeless charm with modern living in a neo-traditional community known for its tree-lined streets and historic character.
This spacious home features 3 bedrooms, 2 full and 2 half baths, plus a versatile loft that can easily be converted into a 4th bedroom. The gourmet kitchen is a chef’s dream, complete with granite countertops and stainless steel appliances, and flows seamlessly into the family room with a cozy gas fireplace. Gleaming hardwood floors enhance the open-concept main level, where the living room opens to the dining room, creating the perfect layout for entertaining. Step outside from the family room onto a large deck that overlooks a private wooded area, offering year round tranquility and a pond view during the winter months. Upstairs, the primary suite offers a relaxing retreat with a luxurious garden bath, accompanied by two additional bedrooms, a full bath, and the flexible loft space. The finished lower level
adds even more living space, ideal as a second family room, game room, or home office.
With a strong sense of community, this home offers both comfort and character in one of Ellicott City’s most sought after neighborhoods.
Contact an agent
Home facts
- Year built:1998
- Listing Id #:MDHW2052582
- Added:65 day(s) ago
- Updated:August 15, 2025 at 07:30 AM
Rooms and interior
- Bedrooms:3
- Total bathrooms:4
- Full bathrooms:2
- Half bathrooms:2
- Living area:3,152 sq. ft.
Heating and cooling
- Cooling:Central A/C
- Heating:Forced Air, Natural Gas
Structure and exterior
- Roof:Asphalt
- Year built:1998
- Building area:3,152 sq. ft.
- Lot area:0.12 Acres
Schools
- High school:MARRIOTTS RIDGE
- Middle school:BURLEIGH MANOR
- Elementary school:MANOR WOODS
Utilities
- Water:Public
- Sewer:Public Sewer
Finances and disclosures
- Price:$810,000
- Price per sq. ft.:$256.98
- Tax amount:$9,349 (2025)
New listings near 3027 Terra Maria Way
- Coming Soon
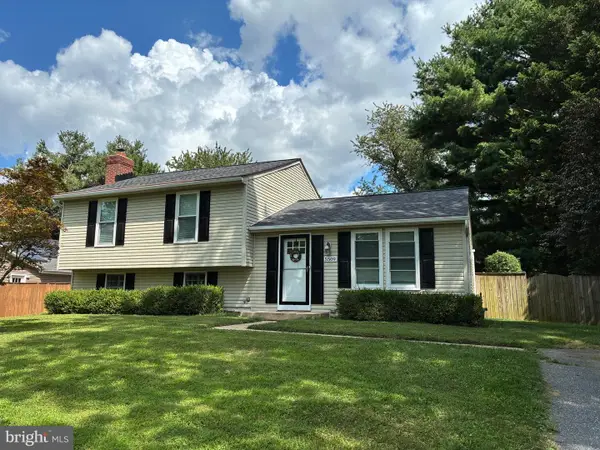 $595,000Coming Soon3 beds 3 baths
$595,000Coming Soon3 beds 3 baths5509 Fox Tail Ln, ELLICOTT CITY, MD 21043
MLS# MDHW2058234Listed by: NORTHROP REALTY - Coming Soon
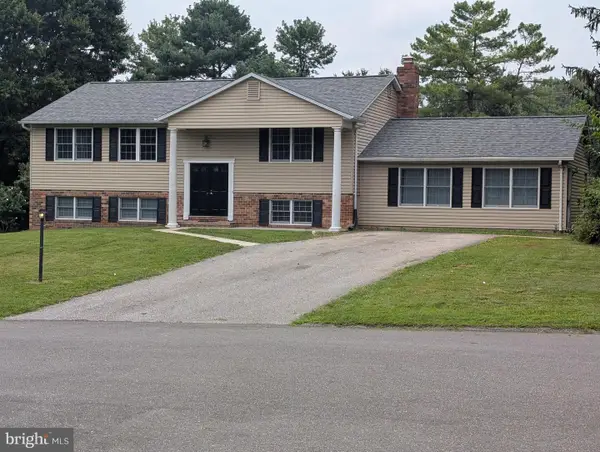 $725,000Coming Soon6 beds 4 baths
$725,000Coming Soon6 beds 4 baths10078 Cabachon Ct, ELLICOTT CITY, MD 21042
MLS# MDHW2058334Listed by: TAYLOR PROPERTIES - New
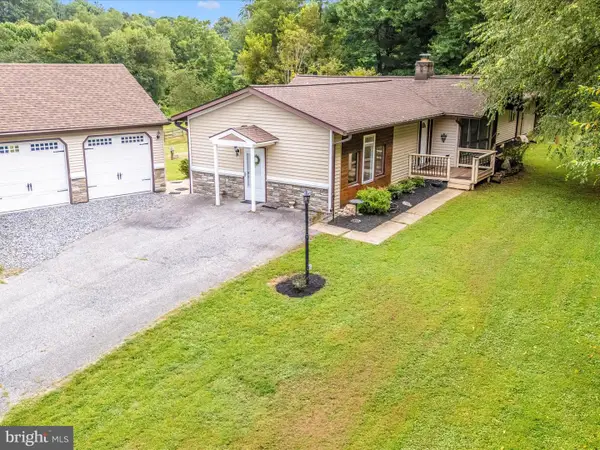 $749,900Active4 beds 3 baths2,876 sq. ft.
$749,900Active4 beds 3 baths2,876 sq. ft.13261 Hunt Ridge Rd, ELLICOTT CITY, MD 21042
MLS# MDHW2058324Listed by: EXP REALTY, LLC - Coming Soon
 $875,000Coming Soon4 beds 3 baths
$875,000Coming Soon4 beds 3 baths2130 Oak Forest Dr, ELLICOTT CITY, MD 21043
MLS# MDHW2054532Listed by: NORTHROP REALTY - New
 $400,000Active2 beds 2 baths1,574 sq. ft.
$400,000Active2 beds 2 baths1,574 sq. ft.8245 Stone Crop Dr #r, ELLICOTT CITY, MD 21043
MLS# MDHW2056796Listed by: NORTHROP REALTY - Coming Soon
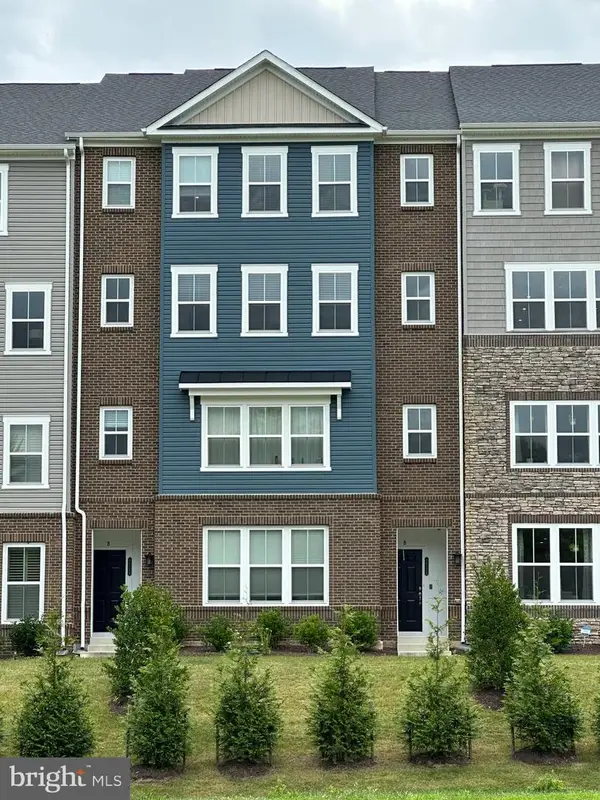 $600,000Coming Soon3 beds 3 baths
$600,000Coming Soon3 beds 3 baths4615b Crossing Court, ELLICOTT CITY, MD 21043
MLS# MDHW2058246Listed by: RE/MAX LEADING EDGE - Open Sat, 1 to 3pmNew
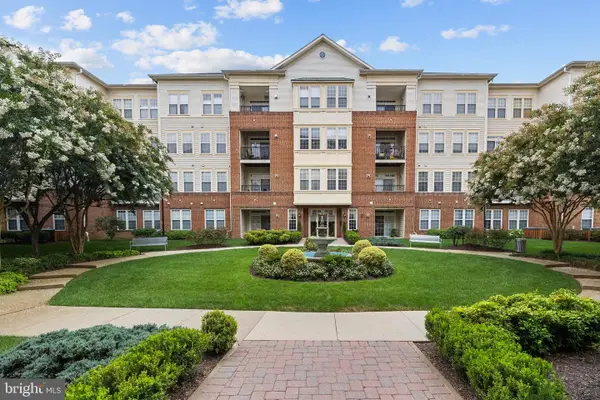 $448,000Active3 beds 2 baths1,740 sq. ft.
$448,000Active3 beds 2 baths1,740 sq. ft.2540 Kensington Gdns #204, ELLICOTT CITY, MD 21043
MLS# MDHW2058308Listed by: EXP REALTY, LLC - Open Sat, 11am to 1pmNew
 $889,000Active4 beds 5 baths4,200 sq. ft.
$889,000Active4 beds 5 baths4,200 sq. ft.3923 Cooks Ln, ELLICOTT CITY, MD 21043
MLS# MDHW2053610Listed by: COMPASS - Coming SoonOpen Sat, 1 to 3pm
 $799,000Coming Soon5 beds 3 baths
$799,000Coming Soon5 beds 3 baths4028 Arjay Cir, ELLICOTT CITY, MD 21042
MLS# MDHW2058148Listed by: REALTY 1 MARYLAND, LLC - Coming SoonOpen Sat, 11am to 1pm
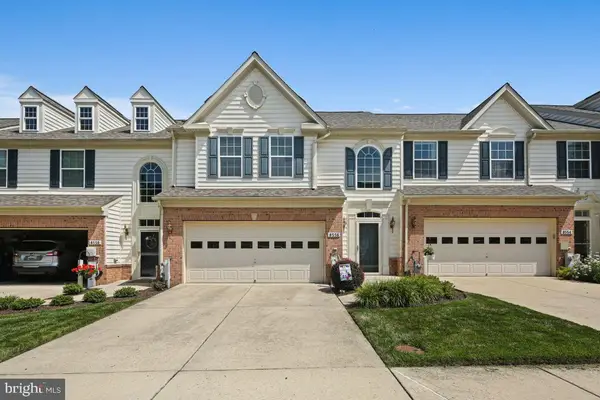 $645,000Coming Soon3 beds 4 baths
$645,000Coming Soon3 beds 4 baths8556 Dina Ln #41, ELLICOTT CITY, MD 21043
MLS# MDHW2055354Listed by: ASSIST 2 SELL BUYERS AND SELLERS
