3062 Forum Pl, ELLICOTT CITY, MD 21042
Local realty services provided by:Better Homes and Gardens Real Estate Maturo
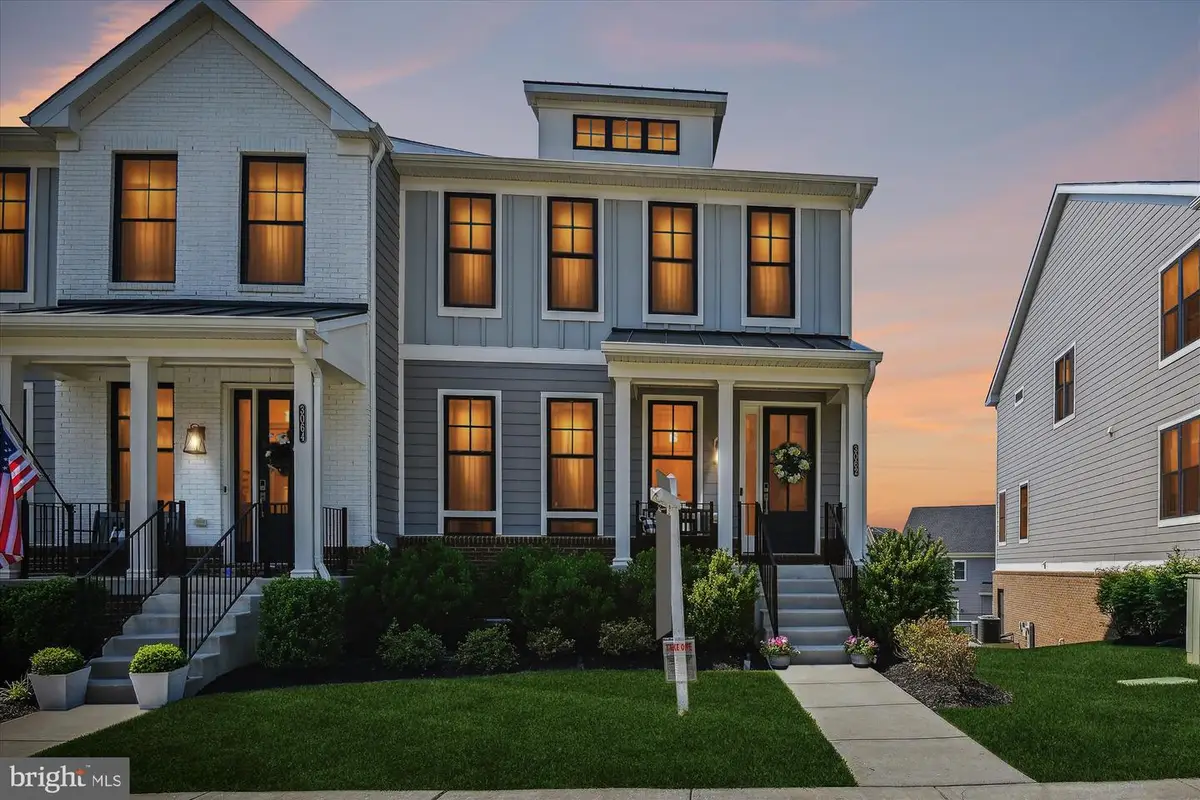
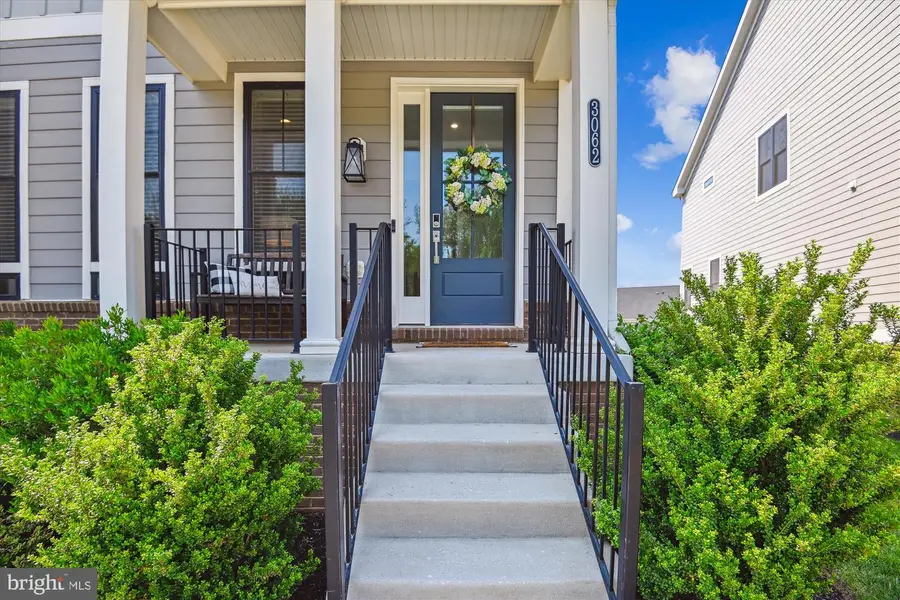
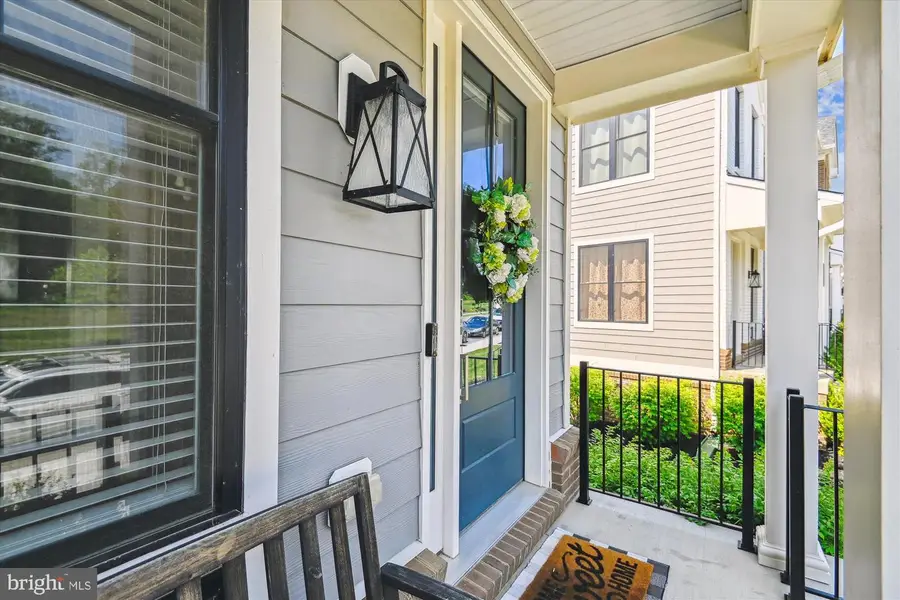
3062 Forum Pl,ELLICOTT CITY, MD 21042
$889,900
- 3 Beds
- 4 Baths
- 2,917 sq. ft.
- Townhouse
- Pending
Listed by:michael kulnich
Office:corner house realty
MLS#:MDHW2054150
Source:BRIGHTMLS
Price summary
- Price:$889,900
- Price per sq. ft.:$305.07
- Monthly HOA dues:$203.33
About this home
Buyer financing issues bring this wonderful home back on the market; see it while you can! Welcome to this beautifully maintained, nearly new Toll Brothers townhome in the highly desirable Turf Valley community. Built in 2020, these rarely available luxury townhomes are among the most upscale options in the area, offering the perfect blend of style, space, and location.
Inside, you'll find over 2,900 square feet of open-concept living, featuring 9-foot ceilings, a neutral color palette, and gleaming hardwood floors throughout the main level. The sunlit living room features a ]custom optioned electric fireplace and is framed by elegant crown molding and three large windows, creating a warm and inviting atmosphere. Just off the living space, the dining area is ideal for both entertaining and quiet family dinners.
The gourmet eat-in kitchen is perfect for any home chef, with its oversized quartz island, rich walnut soft-close cabinetry with pull-out drawers, and a striking herringbone tile backsplash. Stainless steel appliances, including a gas cooktop, elevate the space, while a bright breakfast nook offers the perfect spot to start your day. Step outside to the Trex deck, ideal for hosting guests or enjoying a peaceful evening.
Upstairs, retreat to the spacious primary suite, complete with a tray ceiling, plush carpeting, and a spa-like bath featuring dual vanities, a freestanding soaking tub, and a modern walk-in shower. Two additional bedrooms, a second full bath, and a convenient laundry area complete the upper level.
The finished lower level adds even more living space with a large family room and a second half bath—ideal for movie nights, a guest space, or a home office. A dual-zone HVAC system, including a separate unit for the basement, ensures year-round comfort.
Additional features include a two-car garage and an unbeatable location just steps from Turf Valley Square, home to Harris Teeter, Faccis, Mad Chef, and many other popular shops and restaurants. Enjoy optional access to the community pool and all the upscale amenities Turf Valley has to offer.
Don’t miss this opportunity to own a truly exceptional home in one of the region’s most sought-after neighborhoods!
Contact an agent
Home facts
- Year built:2020
- Listing Id #:MDHW2054150
- Added:76 day(s) ago
- Updated:August 17, 2025 at 07:24 AM
Rooms and interior
- Bedrooms:3
- Total bathrooms:4
- Full bathrooms:2
- Half bathrooms:2
- Living area:2,917 sq. ft.
Heating and cooling
- Cooling:Central A/C
- Heating:90% Forced Air, Heat Pump(s), Natural Gas, Programmable Thermostat
Structure and exterior
- Roof:Shingle
- Year built:2020
- Building area:2,917 sq. ft.
- Lot area:0.07 Acres
Schools
- High school:MARRIOTTS RIDGE
- Middle school:MOUNT VIEW
- Elementary school:WAVERLY
Utilities
- Water:Public
- Sewer:Public Sewer
Finances and disclosures
- Price:$889,900
- Price per sq. ft.:$305.07
- Tax amount:$9,185 (2024)
New listings near 3062 Forum Pl
- Coming Soon
 $1,099,000Coming Soon5 beds 5 baths
$1,099,000Coming Soon5 beds 5 baths10189 Maxine St, ELLICOTT CITY, MD 21042
MLS# MDHW2058396Listed by: REALTY ADVANTAGE OF MARYLAND LLC - Coming Soon
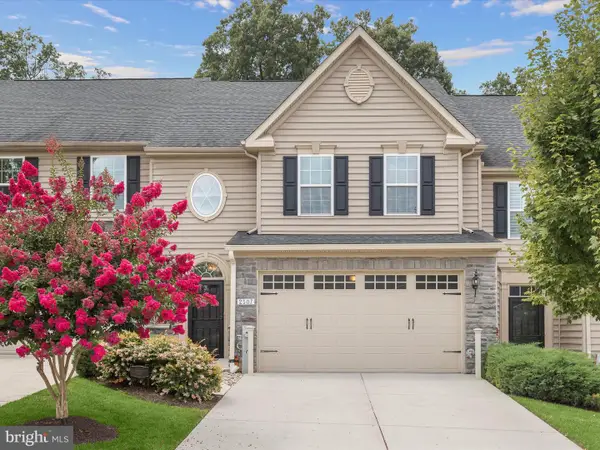 $750,000Coming Soon3 beds 4 baths
$750,000Coming Soon3 beds 4 baths2507 Sophia Chase Dr, MARRIOTTSVILLE, MD 21104
MLS# MDHW2057680Listed by: NORTHROP REALTY - New
 $900,000Active5 beds 4 baths2,840 sq. ft.
$900,000Active5 beds 4 baths2,840 sq. ft.7728 Sandstone Ct, ELLICOTT CITY, MD 21043
MLS# MDHW2058358Listed by: KELLER WILLIAMS REALTY CENTRE - Coming Soon
 $850,000Coming Soon3 beds 3 baths
$850,000Coming Soon3 beds 3 baths12725 Folly Quarter Rd, ELLICOTT CITY, MD 21042
MLS# MDHW2058322Listed by: KELLER WILLIAMS REALTY CENTRE - Open Sun, 1 to 3pmNew
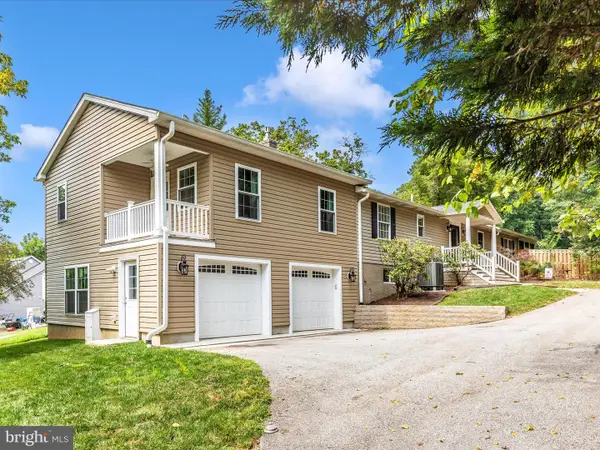 $850,000Active4 beds 3 baths3,070 sq. ft.
$850,000Active4 beds 3 baths3,070 sq. ft.4702 Woodland Rd, ELLICOTT CITY, MD 21042
MLS# MDHW2058342Listed by: METROPOLITAN REALTY, LLP - Coming Soon
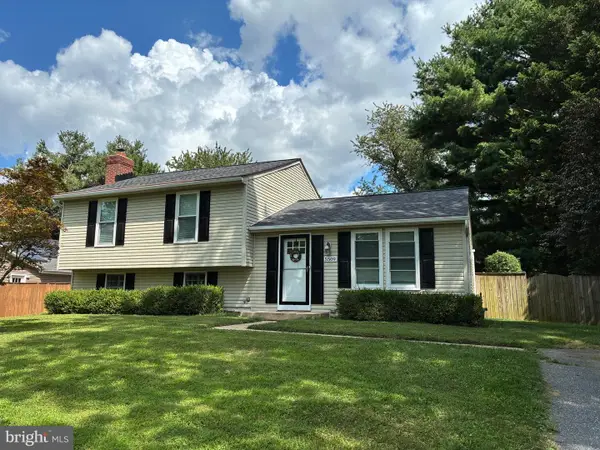 $595,000Coming Soon3 beds 3 baths
$595,000Coming Soon3 beds 3 baths5509 Fox Tail Ln, ELLICOTT CITY, MD 21043
MLS# MDHW2058234Listed by: NORTHROP REALTY - Coming Soon
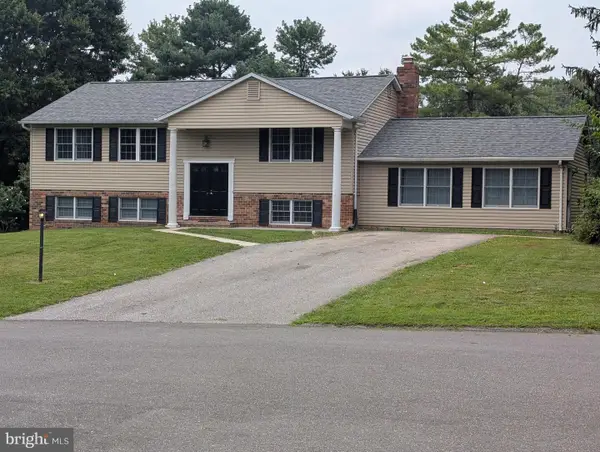 $725,000Coming Soon6 beds 4 baths
$725,000Coming Soon6 beds 4 baths10078 Cabachon Ct, ELLICOTT CITY, MD 21042
MLS# MDHW2058334Listed by: TAYLOR PROPERTIES - New
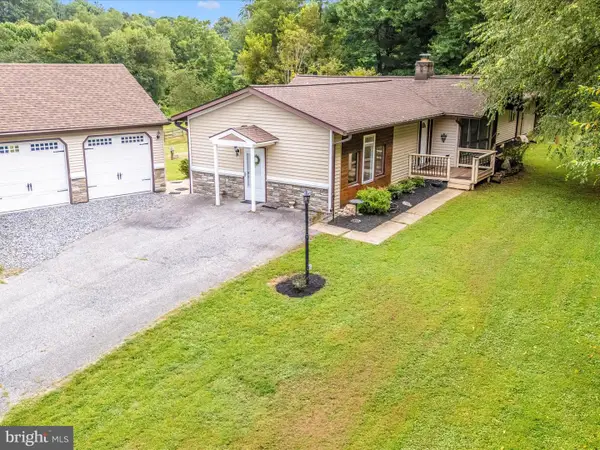 $749,900Active4 beds 3 baths2,910 sq. ft.
$749,900Active4 beds 3 baths2,910 sq. ft.13261 Hunt Ridge Rd, ELLICOTT CITY, MD 21042
MLS# MDHW2058324Listed by: EXP REALTY, LLC - Coming Soon
 $875,000Coming Soon4 beds 3 baths
$875,000Coming Soon4 beds 3 baths2130 Oak Forest Dr, ELLICOTT CITY, MD 21043
MLS# MDHW2054532Listed by: NORTHROP REALTY - New
 $400,000Active2 beds 2 baths1,574 sq. ft.
$400,000Active2 beds 2 baths1,574 sq. ft.8245 Stone Crop Dr #r, ELLICOTT CITY, MD 21043
MLS# MDHW2056796Listed by: NORTHROP REALTY
