3205 Birchmede Dr, ELLICOTT CITY, MD 21042
Local realty services provided by:Better Homes and Gardens Real Estate Maturo
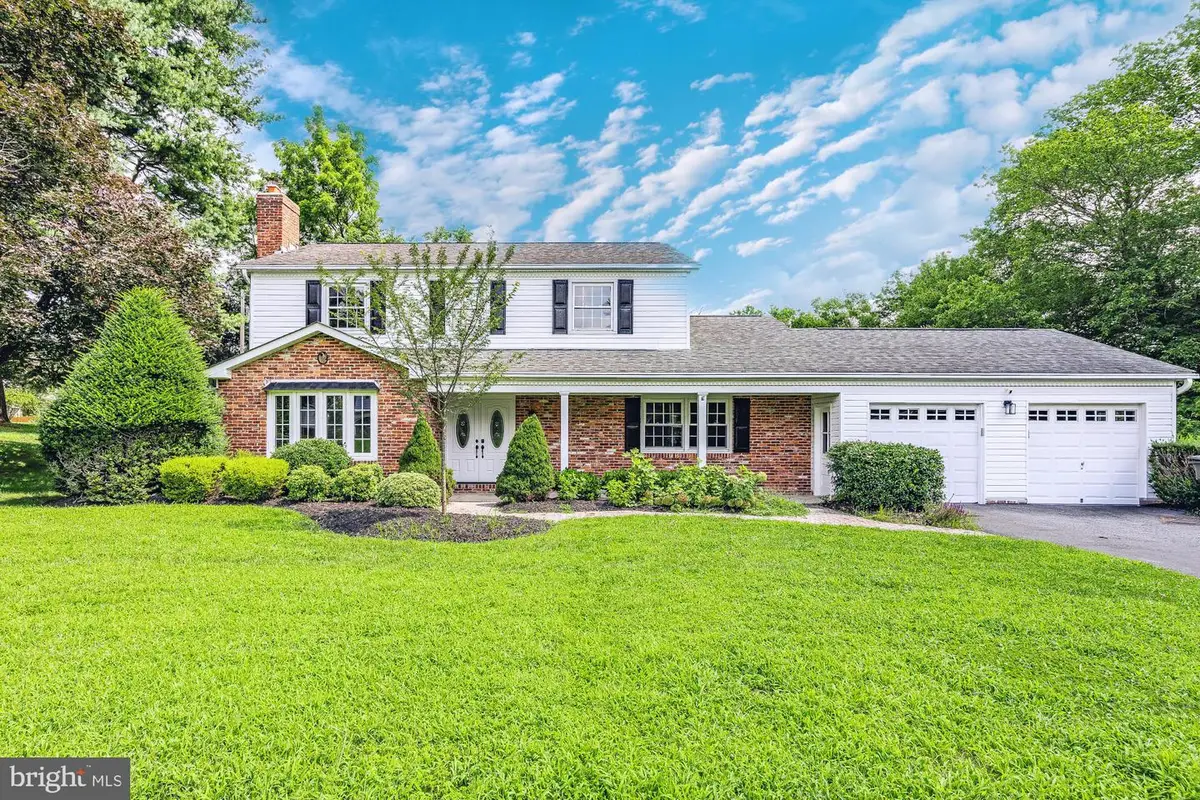


3205 Birchmede Dr,ELLICOTT CITY, MD 21042
$775,000
- 4 Beds
- 3 Baths
- 2,854 sq. ft.
- Single family
- Pending
Listed by:jeannette a westcott
Office:keller williams realty centre
MLS#:MDHW2057250
Source:BRIGHTMLS
Price summary
- Price:$775,000
- Price per sq. ft.:$271.55
About this home
Welcome to 3205 Birchmede Drive, a beautifully updated home in the highly desirable Valley Mede neighborhood of Ellicott City. This home effortlessly combines thoughtful modern upgrades with classic charm, creating a truly move-in-ready property that has been lovingly maintained by its previous owners. On the main level, gleaming hardwood floors welcome you into a bright and versatile layout. A large living room and spacious dining room create a wonderful space for the entire family or that perfect, over-sized, comfy couch that needs a large area to accommodate, along with dining for a large gathering. The main level family room, with its cozy gas fireplace and plush carpet, provides a warm and inviting spot for gatherings. The remodeled kitchen features all-new appliances, stylish fixtures, sleek countertops, and ample cabinetry—perfect for everyday meals, meal prep or entertaining guests. A sunroom just off the kitchen offers a relaxing space to enjoy morning coffee or quiet afternoons. The sunroom opens to a spacious deck perfect for grilling, entertaining guests or stargazing. Upstairs, the primary suite serves as a serene retreat with an en suite bath and generous closet space. Three additional bedrooms offer plenty of room for family or guests, each bright and spacious, and share a well-appointed full hall bath. Downstairs, the finished lower level adds even more living space, with upgraded ceilings, recessed LED lighting, and improved heating, making it ideal for a media room, recreation area, play space or home office. A fully sealed crawl space ensures a cleaner, more efficient foundation. Added peace of mind comes from functional upgrades, including a new sump pump, radon mitigation system, pest control with termite treatment, and an upgraded electrical panel. Most of the switches have been replaced with Lutron Wi-Fi smart switches, adding convenience and efficiency throughout the home. The finished garage has been outfitted with upgraded door openers, and for electric vehicle owners, a Tesla fast charger with certified wiring is ready to use. Outside, a newly planted cherry tree greets you at the entrance, adding a touch of natural beauty to the property. Additional thoughtful updates include a new washer and dryer, an enhanced internet panel supporting Fios, and modernized lighting fixtures throughout. These upgrades reflect the care and pride the sellers poured into this home during their short stay before relocating overseas, ensuring the next owners will enjoy every detail. Located in the heart of Valley Mede, this home offers easy access to top-rated schools, beautiful parks, convenient shopping, dining, and major commuter routes. It’s a welcoming retreat in one of Ellicott City’s most established and desirable neighborhoods. Don’t miss your chance to make this beautifully enhanced Valley Mede home your own—schedule your private tour of 3205 Birchmede Drive today!
Contact an agent
Home facts
- Year built:1967
- Listing Id #:MDHW2057250
- Added:21 day(s) ago
- Updated:August 15, 2025 at 07:30 AM
Rooms and interior
- Bedrooms:4
- Total bathrooms:3
- Full bathrooms:2
- Half bathrooms:1
- Living area:2,854 sq. ft.
Heating and cooling
- Cooling:Ceiling Fan(s), Central A/C
- Heating:Forced Air, Natural Gas
Structure and exterior
- Roof:Composite
- Year built:1967
- Building area:2,854 sq. ft.
- Lot area:0.53 Acres
Utilities
- Water:Public
- Sewer:Public Sewer
Finances and disclosures
- Price:$775,000
- Price per sq. ft.:$271.55
- Tax amount:$7,051 (2024)
New listings near 3205 Birchmede Dr
- Coming Soon
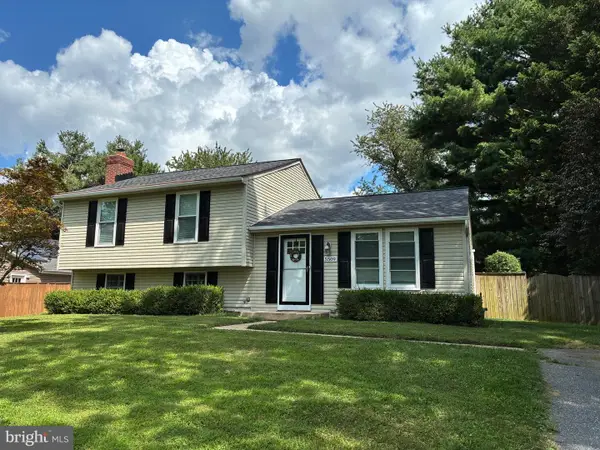 $595,000Coming Soon3 beds 3 baths
$595,000Coming Soon3 beds 3 baths5509 Fox Tail Ln, ELLICOTT CITY, MD 21043
MLS# MDHW2058234Listed by: NORTHROP REALTY - Coming Soon
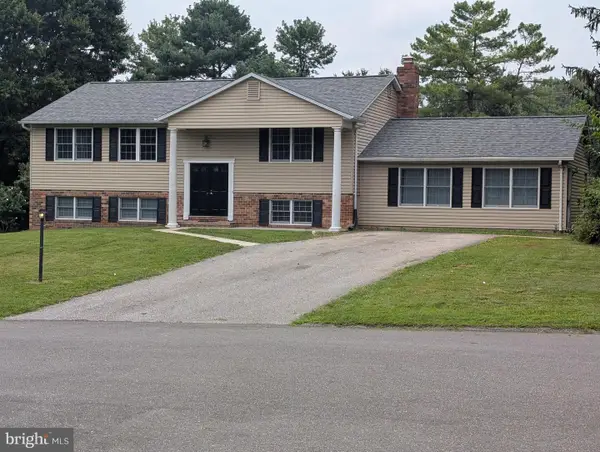 $725,000Coming Soon6 beds 4 baths
$725,000Coming Soon6 beds 4 baths10078 Cabachon Ct, ELLICOTT CITY, MD 21042
MLS# MDHW2058334Listed by: TAYLOR PROPERTIES - New
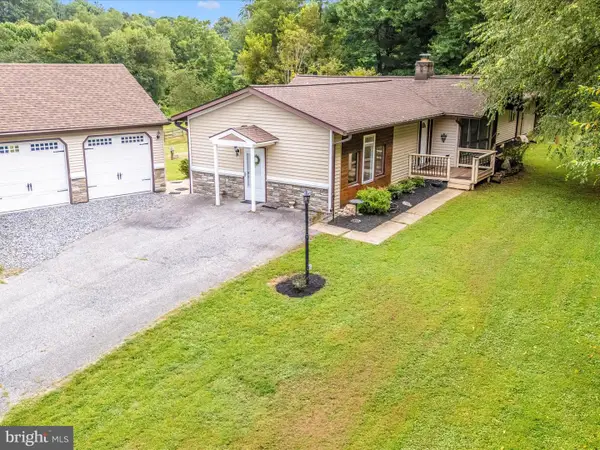 $749,900Active4 beds 3 baths2,876 sq. ft.
$749,900Active4 beds 3 baths2,876 sq. ft.13261 Hunt Ridge Rd, ELLICOTT CITY, MD 21042
MLS# MDHW2058324Listed by: EXP REALTY, LLC - Coming Soon
 $875,000Coming Soon4 beds 3 baths
$875,000Coming Soon4 beds 3 baths2130 Oak Forest Dr, ELLICOTT CITY, MD 21043
MLS# MDHW2054532Listed by: NORTHROP REALTY - New
 $400,000Active2 beds 2 baths1,574 sq. ft.
$400,000Active2 beds 2 baths1,574 sq. ft.8245 Stone Crop Dr #r, ELLICOTT CITY, MD 21043
MLS# MDHW2056796Listed by: NORTHROP REALTY - Coming Soon
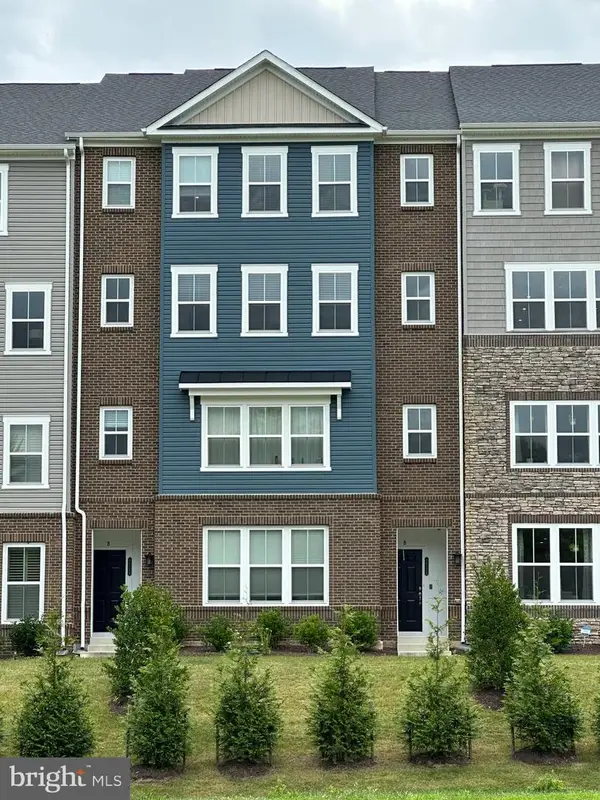 $600,000Coming Soon3 beds 3 baths
$600,000Coming Soon3 beds 3 baths4615b Crossing Court, ELLICOTT CITY, MD 21043
MLS# MDHW2058246Listed by: RE/MAX LEADING EDGE - Open Sat, 1 to 3pmNew
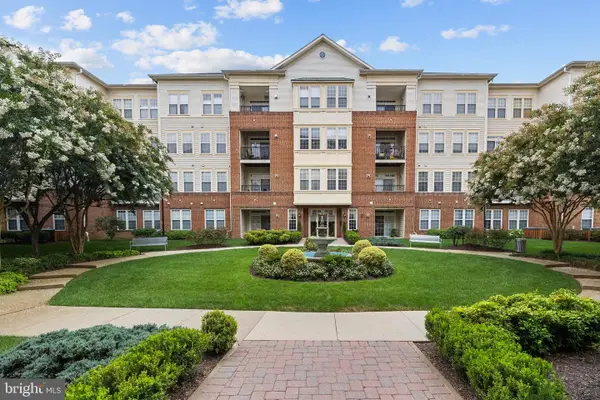 $448,000Active3 beds 2 baths1,740 sq. ft.
$448,000Active3 beds 2 baths1,740 sq. ft.2540 Kensington Gdns #204, ELLICOTT CITY, MD 21043
MLS# MDHW2058308Listed by: EXP REALTY, LLC - Open Sat, 11am to 1pmNew
 $889,000Active4 beds 5 baths4,200 sq. ft.
$889,000Active4 beds 5 baths4,200 sq. ft.3923 Cooks Ln, ELLICOTT CITY, MD 21043
MLS# MDHW2053610Listed by: COMPASS - Coming SoonOpen Sat, 1 to 3pm
 $799,000Coming Soon5 beds 3 baths
$799,000Coming Soon5 beds 3 baths4028 Arjay Cir, ELLICOTT CITY, MD 21042
MLS# MDHW2058148Listed by: REALTY 1 MARYLAND, LLC - Coming SoonOpen Sat, 11am to 1pm
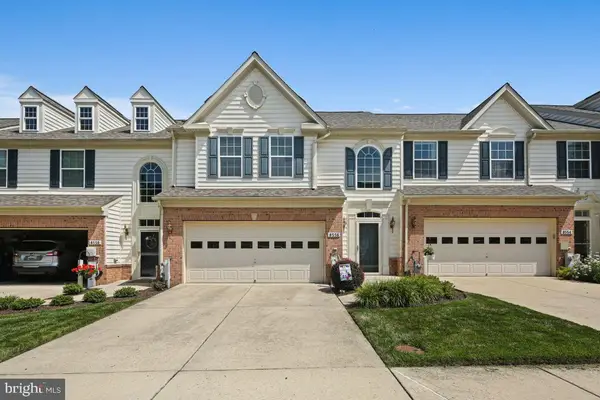 $645,000Coming Soon3 beds 4 baths
$645,000Coming Soon3 beds 4 baths8556 Dina Ln #41, ELLICOTT CITY, MD 21043
MLS# MDHW2055354Listed by: ASSIST 2 SELL BUYERS AND SELLERS
