3975 White Rose Way, ELLICOTT CITY, MD 21042
Local realty services provided by:Better Homes and Gardens Real Estate Maturo
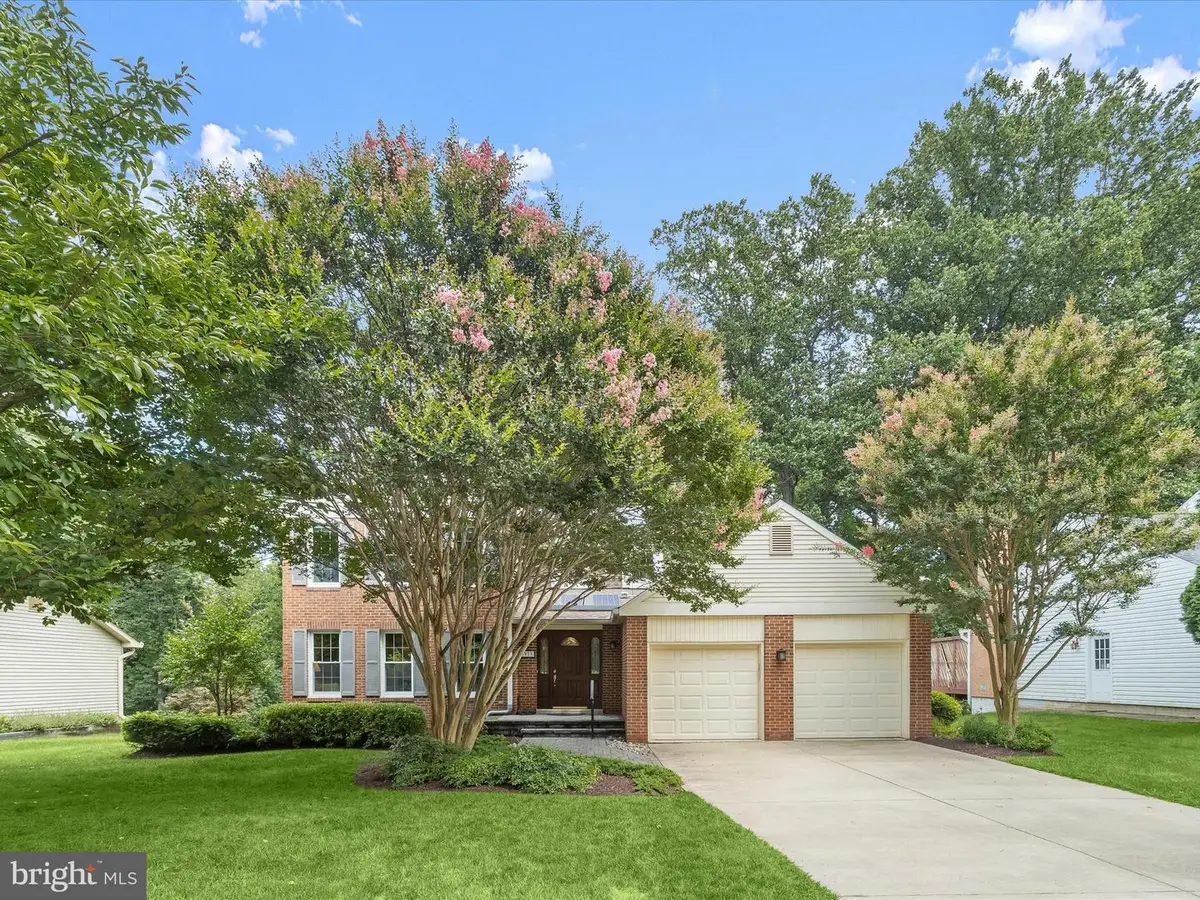
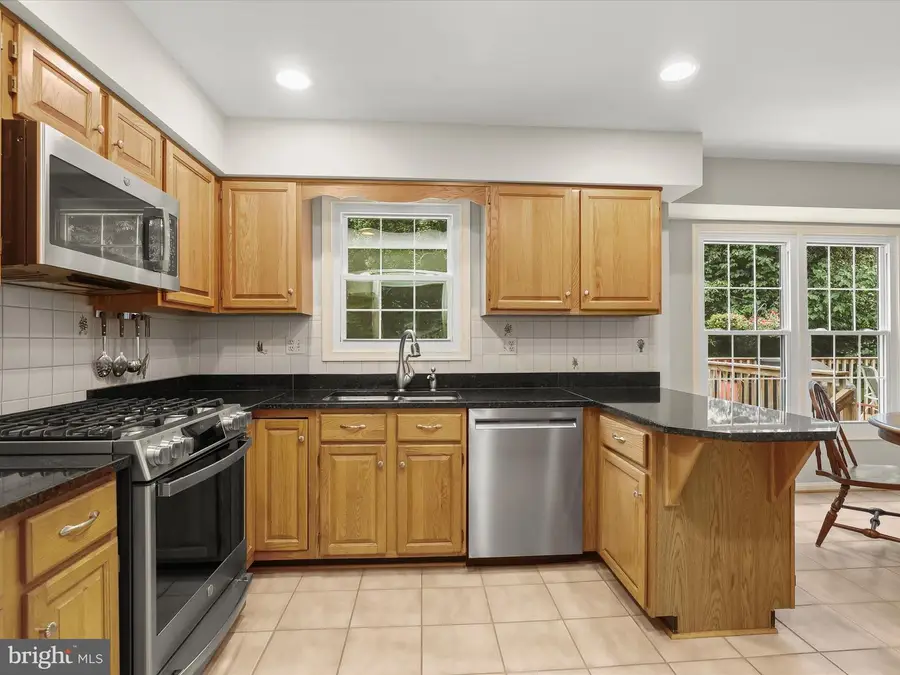
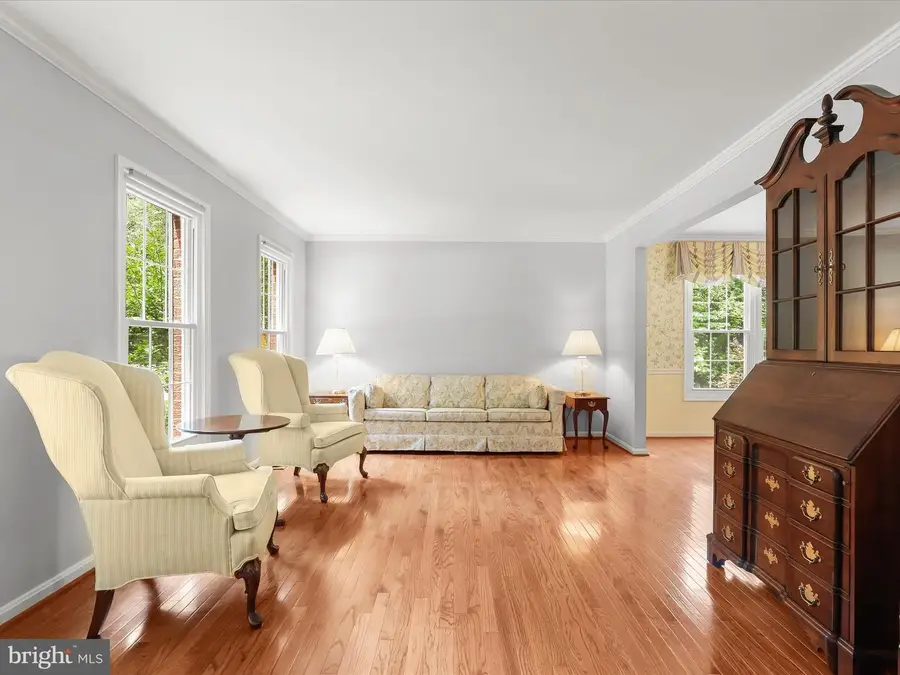
3975 White Rose Way,ELLICOTT CITY, MD 21042
$850,000
- 4 Beds
- 4 Baths
- 3,319 sq. ft.
- Single family
- Pending
Listed by:sarah e lipkowitz
Office:northrop realty
MLS#:MDHW2055850
Source:BRIGHTMLS
Price summary
- Price:$850,000
- Price per sq. ft.:$256.1
About this home
Welcome to 3975 White Rose Way, a meticulously maintained Colonial in the highly sought-after community of Burleigh Manor. A welcoming two-story foyer leads to the formal living and dining rooms featuring rich hardwood floors and timeless moldings. The bright eat-in kitchen is equipped with granite countertops, ample cabinetry, decorative backsplash, a pantry, and a sunny breakfast room. Open to the kitchen, the inviting family room is anchored by a cozy fireplace and offers seamless access to the expansive tiered deck and backyard perfect for indoor-outdoor living. A laundry room, powder room, and convenient garage access complete the main level. Upstairs, the spacious primary suite boasts a walk-in closet, an additional closet, and a private en-suite bath. Three additional bedrooms and a full hall bath provide plenty of space for family and guests. The finished walk-out basement offers exceptional versatility with a large recreation room, a bonus room, a full bathroom, and a pellet stove ideal for cozy evenings. A dedicated workshop provides ample room for hobbies and storage. Outside, enjoy the beautifully landscaped yard from the large tiered deck, perfect for entertaining or quietly soaking in views of local wildlife. Notable updates include fresh interior paint, an invisible dog fence, and owned solar panels for energy efficiency and long-term savings. Ideally located just minutes from downtown Columbia and Ellicott City, residents enjoy easy access to a wealth of shopping, dining, and entertainment, as well as nearby Centennial Park and commuter routes including Route 40, MD-108, and Route 29.
Contact an agent
Home facts
- Year built:1984
- Listing Id #:MDHW2055850
- Added:24 day(s) ago
- Updated:August 16, 2025 at 07:27 AM
Rooms and interior
- Bedrooms:4
- Total bathrooms:4
- Full bathrooms:3
- Half bathrooms:1
- Living area:3,319 sq. ft.
Heating and cooling
- Cooling:Central A/C
- Heating:Electric, Heat Pump(s)
Structure and exterior
- Roof:Architectural Shingle
- Year built:1984
- Building area:3,319 sq. ft.
- Lot area:0.37 Acres
Schools
- High school:CENTENNIAL
- Middle school:BURLEIGH MANOR
- Elementary school:CENTENNIAL LANE
Utilities
- Water:Public
- Sewer:Public Sewer
Finances and disclosures
- Price:$850,000
- Price per sq. ft.:$256.1
- Tax amount:$9,276 (2024)
New listings near 3975 White Rose Way
- Coming Soon
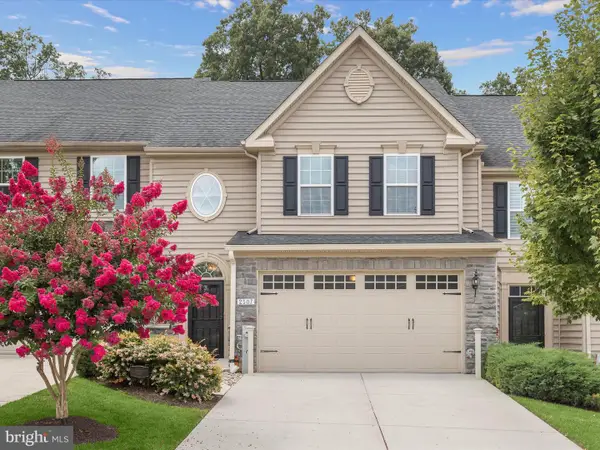 $750,000Coming Soon3 beds 4 baths
$750,000Coming Soon3 beds 4 baths2507 Sophia Chase Dr, MARRIOTTSVILLE, MD 21104
MLS# MDHW2057680Listed by: NORTHROP REALTY - New
 $900,000Active5 beds 4 baths2,840 sq. ft.
$900,000Active5 beds 4 baths2,840 sq. ft.7728 Sandstone Ct, ELLICOTT CITY, MD 21043
MLS# MDHW2058358Listed by: KELLER WILLIAMS REALTY CENTRE - Coming Soon
 $850,000Coming Soon3 beds 3 baths
$850,000Coming Soon3 beds 3 baths12725 Folly Quarter Rd, ELLICOTT CITY, MD 21042
MLS# MDHW2058322Listed by: KELLER WILLIAMS REALTY CENTRE - Open Sun, 1 to 3pmNew
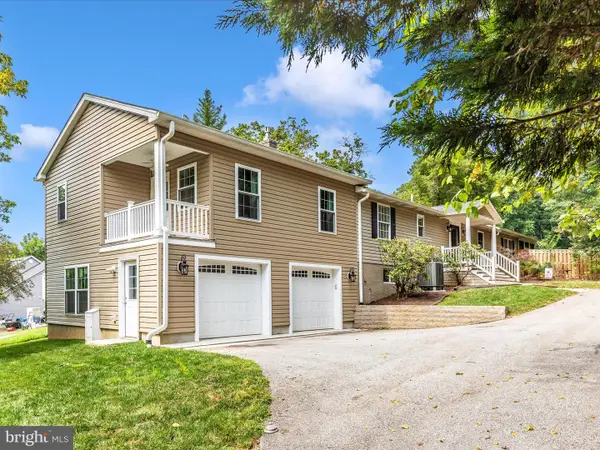 $850,000Active4 beds 3 baths3,070 sq. ft.
$850,000Active4 beds 3 baths3,070 sq. ft.4702 Woodland Rd, ELLICOTT CITY, MD 21042
MLS# MDHW2058342Listed by: METROPOLITAN REALTY, LLP - Coming Soon
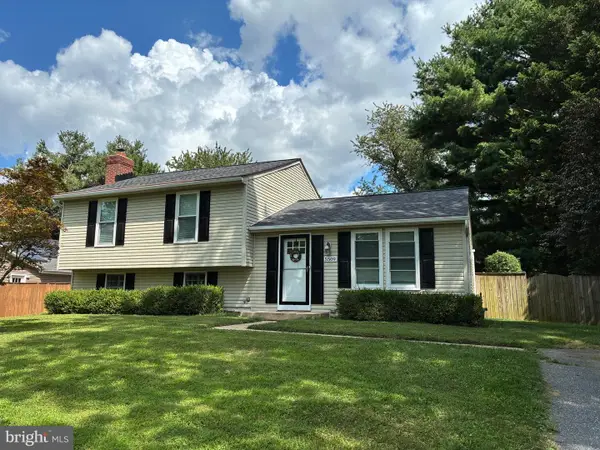 $595,000Coming Soon3 beds 3 baths
$595,000Coming Soon3 beds 3 baths5509 Fox Tail Ln, ELLICOTT CITY, MD 21043
MLS# MDHW2058234Listed by: NORTHROP REALTY - Coming Soon
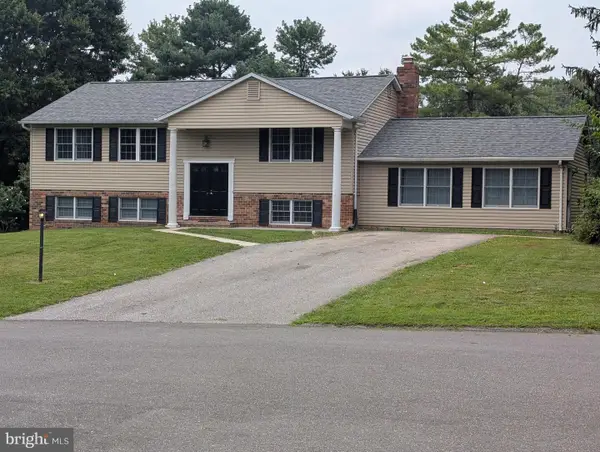 $725,000Coming Soon6 beds 4 baths
$725,000Coming Soon6 beds 4 baths10078 Cabachon Ct, ELLICOTT CITY, MD 21042
MLS# MDHW2058334Listed by: TAYLOR PROPERTIES - New
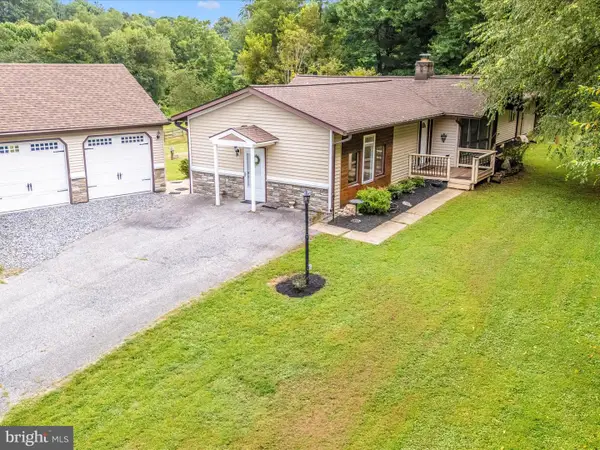 $749,900Active4 beds 3 baths2,910 sq. ft.
$749,900Active4 beds 3 baths2,910 sq. ft.13261 Hunt Ridge Rd, ELLICOTT CITY, MD 21042
MLS# MDHW2058324Listed by: EXP REALTY, LLC - Coming Soon
 $875,000Coming Soon4 beds 3 baths
$875,000Coming Soon4 beds 3 baths2130 Oak Forest Dr, ELLICOTT CITY, MD 21043
MLS# MDHW2054532Listed by: NORTHROP REALTY - New
 $400,000Active2 beds 2 baths1,574 sq. ft.
$400,000Active2 beds 2 baths1,574 sq. ft.8245 Stone Crop Dr #r, ELLICOTT CITY, MD 21043
MLS# MDHW2056796Listed by: NORTHROP REALTY - Coming Soon
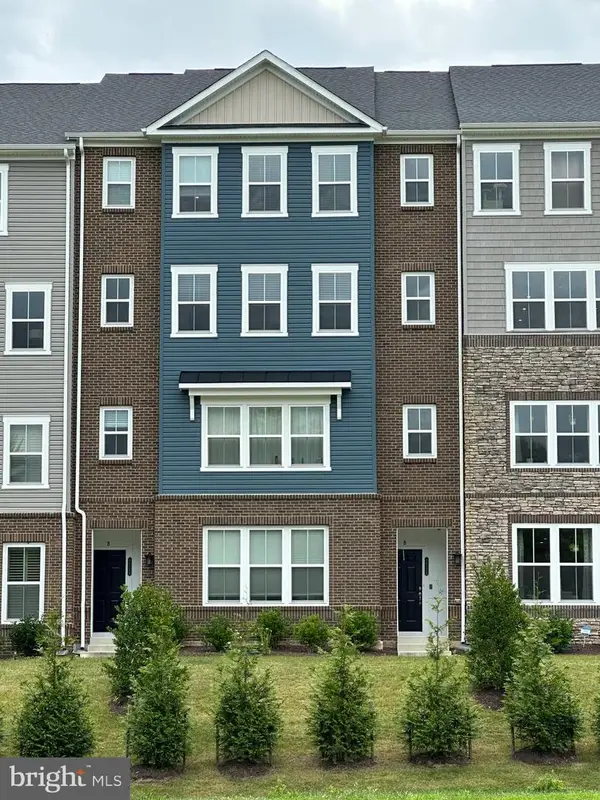 $600,000Coming Soon3 beds 3 baths
$600,000Coming Soon3 beds 3 baths4615b Crossing Court, ELLICOTT CITY, MD 21043
MLS# MDHW2058246Listed by: RE/MAX LEADING EDGE
