4002 Dee Jay Dr, ELLICOTT CITY, MD 21042
Local realty services provided by:Better Homes and Gardens Real Estate Premier
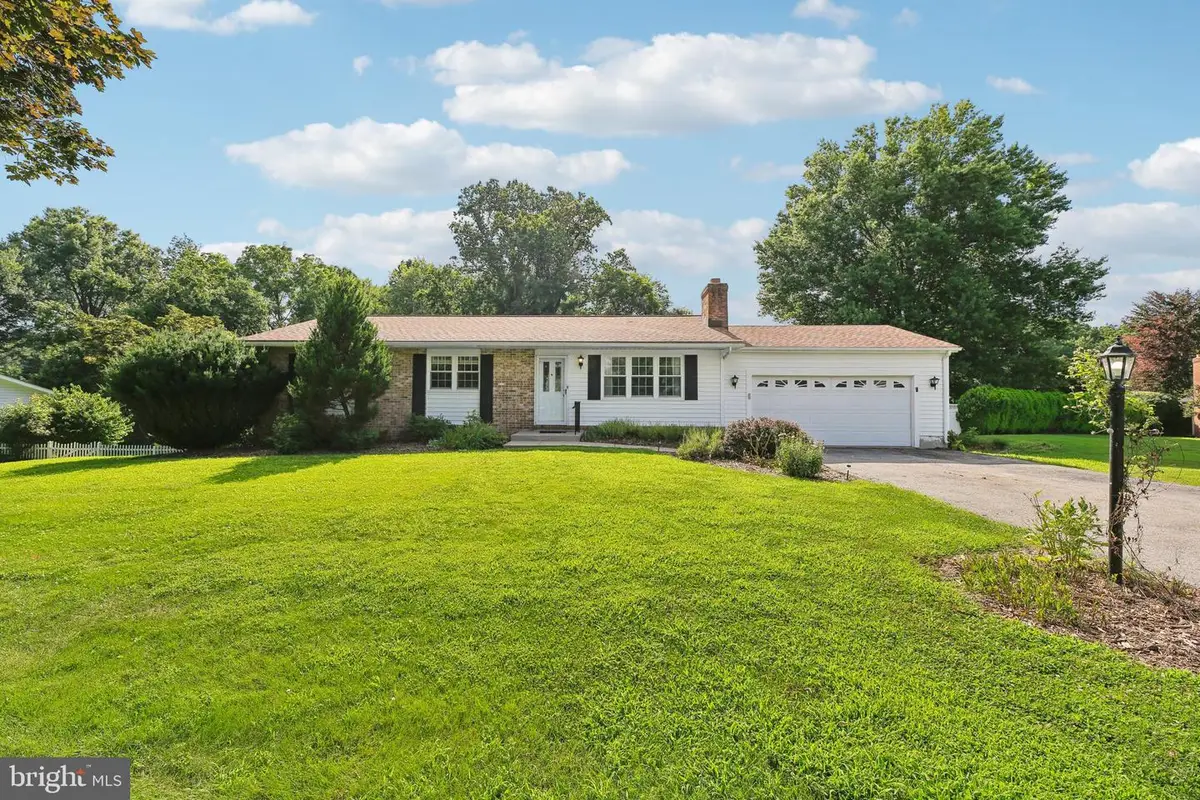
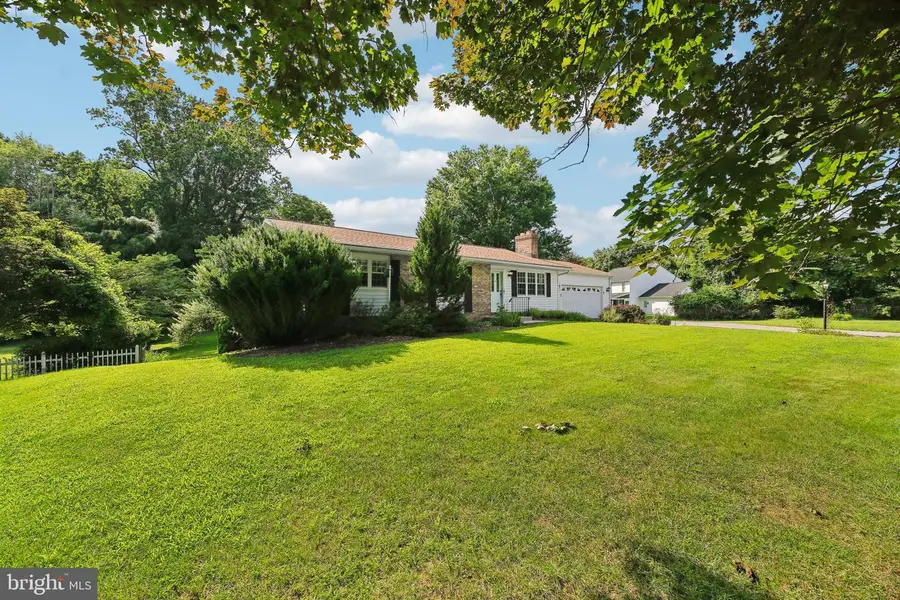
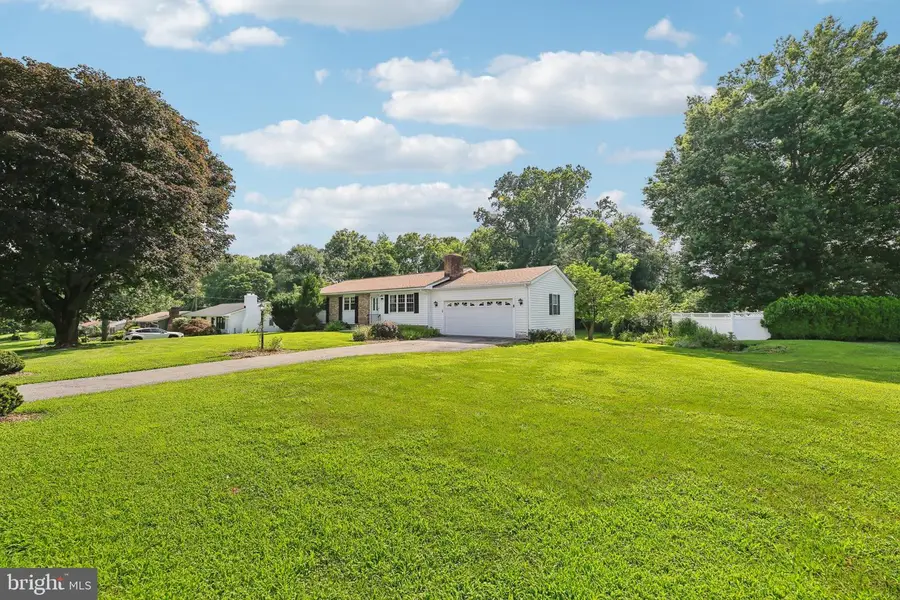
Listed by:robert j chew
Office:samson properties
MLS#:MDHW2055548
Source:BRIGHTMLS
Price summary
- Price:$539,000
- Price per sq. ft.:$238.5
About this home
Final, best and no escalation clause due by Sunday, 7/20 at 9PM . Multiple offers already received. Seller does have the right to select an offer prior to that time. -
Welcome to this charming rancher-style home nestled on a spacious 0.46-acre lot, offering comfort, versatility, and outdoor enjoyment in a prime location. Featuring 3 bedrooms, 1 full bath, and 2 convenient half baths, this well-maintained residence is perfect for everyday living and entertaining. The partially finished basement provides ideal flex space—perfect for a home office, gym, or recreation area—and includes a walk-out, cedar closet, and additional storage.
Notable updates include an updated roof, HVAC system, windows replaced approximately 10 years ago, and hardwood floors on the main level. Enjoy the outdoors with a large deck and patio overlooking the nicely sized backyard, perfect for gatherings or quiet evenings. A two-car attached garage adds storage and convenience.
Location, location, location—this home combines timeless charm, modern upgrades, and a great yard in a desirable setting. Don’t miss the opportunity to make this inviting property your own!
Contact an agent
Home facts
- Year built:1965
- Listing Id #:MDHW2055548
- Added:50 day(s) ago
- Updated:August 15, 2025 at 07:30 AM
Rooms and interior
- Bedrooms:3
- Total bathrooms:3
- Full bathrooms:1
- Half bathrooms:2
- Living area:2,260 sq. ft.
Heating and cooling
- Cooling:Central A/C
- Heating:Forced Air, Natural Gas, Programmable Thermostat
Structure and exterior
- Year built:1965
- Building area:2,260 sq. ft.
- Lot area:0.46 Acres
Utilities
- Water:Public
- Sewer:Public Sewer
Finances and disclosures
- Price:$539,000
- Price per sq. ft.:$238.5
- Tax amount:$7,450 (2024)
New listings near 4002 Dee Jay Dr
- Coming Soon
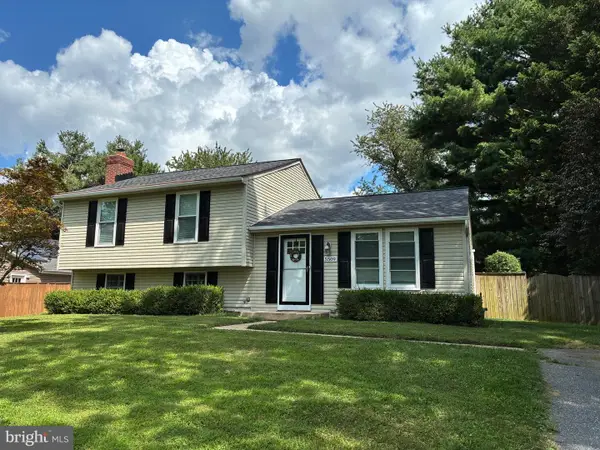 $595,000Coming Soon3 beds 3 baths
$595,000Coming Soon3 beds 3 baths5509 Fox Tail Ln, ELLICOTT CITY, MD 21043
MLS# MDHW2058234Listed by: NORTHROP REALTY - Coming Soon
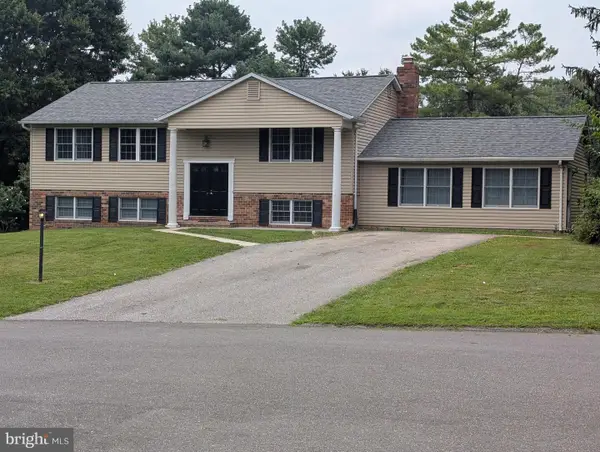 $725,000Coming Soon6 beds 4 baths
$725,000Coming Soon6 beds 4 baths10078 Cabachon Ct, ELLICOTT CITY, MD 21042
MLS# MDHW2058334Listed by: TAYLOR PROPERTIES - New
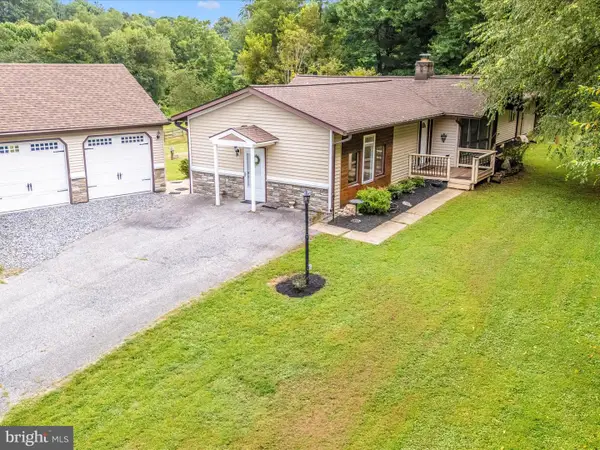 $749,900Active4 beds 3 baths2,876 sq. ft.
$749,900Active4 beds 3 baths2,876 sq. ft.13261 Hunt Ridge Rd, ELLICOTT CITY, MD 21042
MLS# MDHW2058324Listed by: EXP REALTY, LLC - Coming Soon
 $875,000Coming Soon4 beds 3 baths
$875,000Coming Soon4 beds 3 baths2130 Oak Forest Dr, ELLICOTT CITY, MD 21043
MLS# MDHW2054532Listed by: NORTHROP REALTY - New
 $400,000Active2 beds 2 baths1,574 sq. ft.
$400,000Active2 beds 2 baths1,574 sq. ft.8245 Stone Crop Dr #r, ELLICOTT CITY, MD 21043
MLS# MDHW2056796Listed by: NORTHROP REALTY - Coming Soon
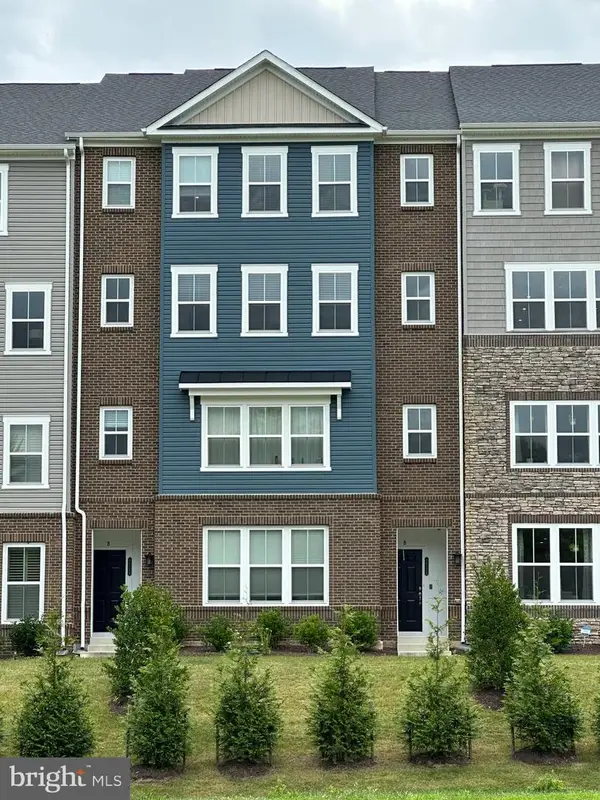 $600,000Coming Soon3 beds 3 baths
$600,000Coming Soon3 beds 3 baths4615b Crossing Court, ELLICOTT CITY, MD 21043
MLS# MDHW2058246Listed by: RE/MAX LEADING EDGE - Open Sat, 1 to 3pmNew
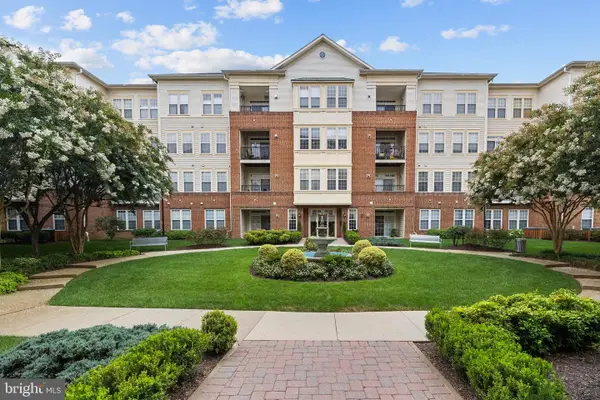 $448,000Active3 beds 2 baths1,740 sq. ft.
$448,000Active3 beds 2 baths1,740 sq. ft.2540 Kensington Gdns #204, ELLICOTT CITY, MD 21043
MLS# MDHW2058308Listed by: EXP REALTY, LLC - Open Sat, 11am to 1pmNew
 $889,000Active4 beds 5 baths4,200 sq. ft.
$889,000Active4 beds 5 baths4,200 sq. ft.3923 Cooks Ln, ELLICOTT CITY, MD 21043
MLS# MDHW2053610Listed by: COMPASS - Coming SoonOpen Sat, 1 to 3pm
 $799,000Coming Soon5 beds 3 baths
$799,000Coming Soon5 beds 3 baths4028 Arjay Cir, ELLICOTT CITY, MD 21042
MLS# MDHW2058148Listed by: REALTY 1 MARYLAND, LLC - Coming SoonOpen Sat, 11am to 1pm
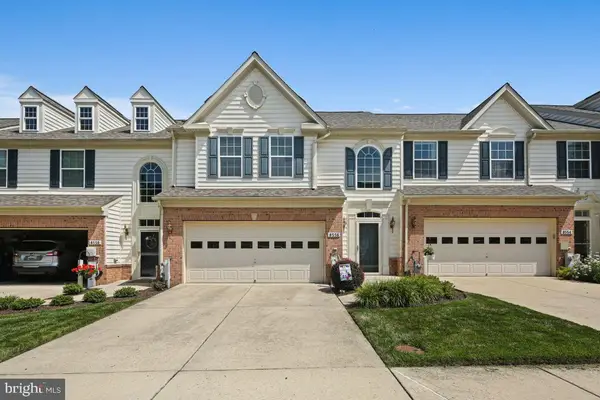 $645,000Coming Soon3 beds 4 baths
$645,000Coming Soon3 beds 4 baths8556 Dina Ln #41, ELLICOTT CITY, MD 21043
MLS# MDHW2055354Listed by: ASSIST 2 SELL BUYERS AND SELLERS
