4019 Hunt Ave, ELLICOTT CITY, MD 21043
Local realty services provided by:Better Homes and Gardens Real Estate Valley Partners
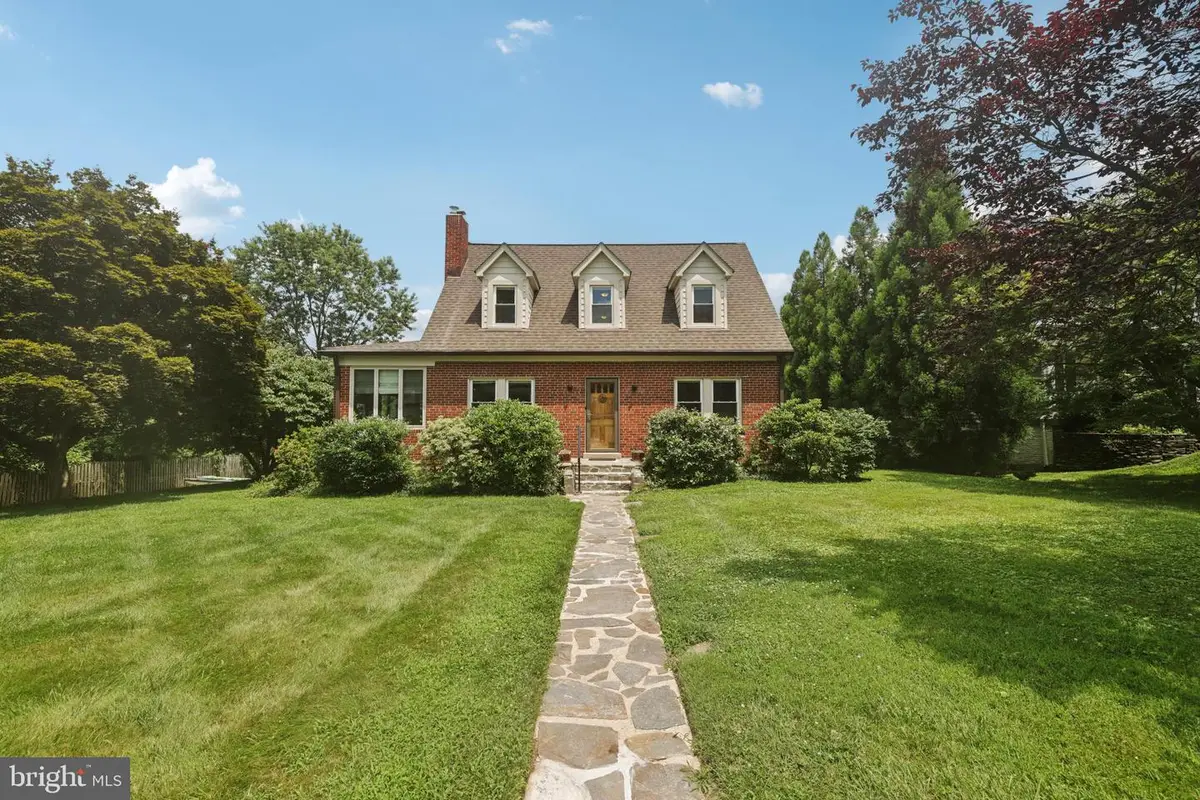

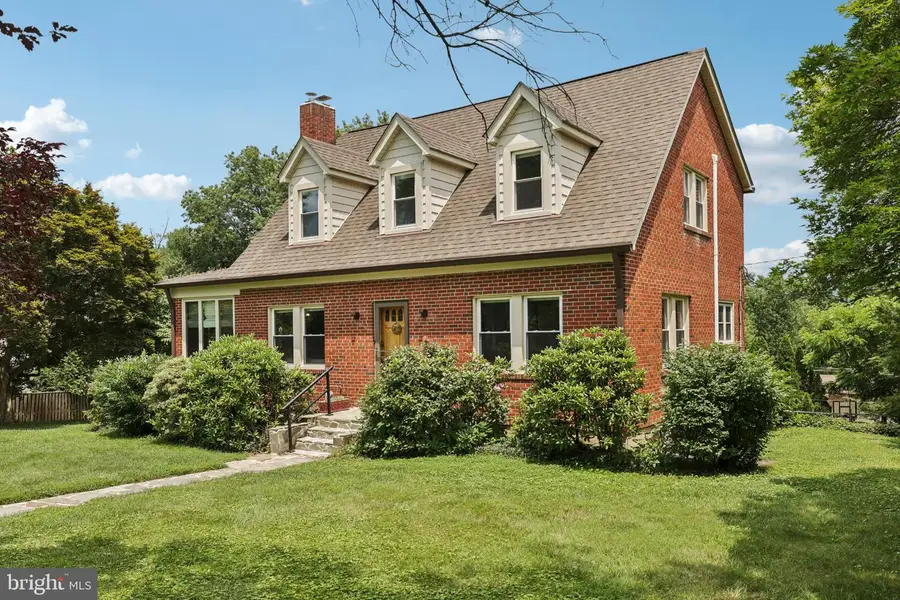
Listed by:robert j chew
Office:samson properties
MLS#:MDHW2056268
Source:BRIGHTMLS
Price summary
- Price:$570,000
- Price per sq. ft.:$398.04
About this home
Storybook Cape Cod-style detached home on quiet, tree-lined street near Old Town Ellicott City. This charming home boasts pristine hardwood flooring on the main and upper levels. Enjoy the beautifully updated kitchen with stainless steel appliances, granite countertops and pass-through to the large, sunny dining room or curl up with a good book in the main-level den off the kitchen. Relaxing is easy in front of your wood stove in the spacious living room. The large enclosed side porch can be enjoyed all year long with windows galore, stone floor, and its own heating system. A powder room completes the main level. Upstairs you'll find 3 large bedrooms and a beautifully remodeled bathroom. The open, walk-out lower level showcases another large bedroom, family room, renovated full bathroom, laundry and storage areas. Unwinding is easy in the large, private, flat backyard and patio areas. Located close to shopping, restaurants and easy access to commuter routes. This enchanting home offers a wonderful opportunity to enjoy classic character and modern updates in a desirable location.
Contact an agent
Home facts
- Year built:1948
- Listing Id #:MDHW2056268
- Added:34 day(s) ago
- Updated:August 15, 2025 at 07:30 AM
Rooms and interior
- Bedrooms:4
- Total bathrooms:3
- Full bathrooms:2
- Half bathrooms:1
- Living area:1,432 sq. ft.
Heating and cooling
- Cooling:Ceiling Fan(s), Central A/C, Heat Pump(s)
- Heating:Electric, Forced Air, Heat Pump(s), Natural Gas, Zoned
Structure and exterior
- Year built:1948
- Building area:1,432 sq. ft.
- Lot area:0.34 Acres
Utilities
- Water:Public
- Sewer:Public Sewer
Finances and disclosures
- Price:$570,000
- Price per sq. ft.:$398.04
- Tax amount:$6,705 (2024)
New listings near 4019 Hunt Ave
- Coming Soon
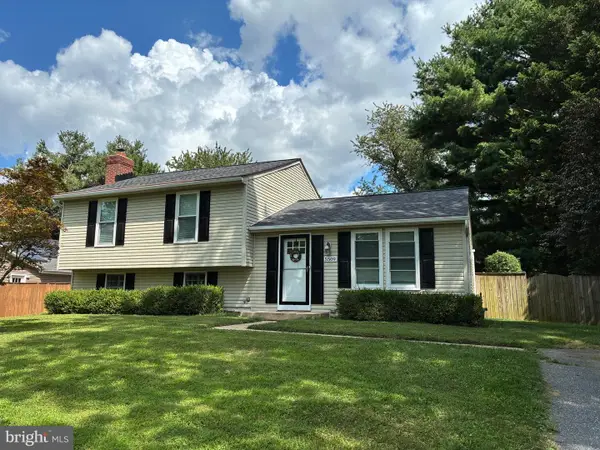 $595,000Coming Soon3 beds 3 baths
$595,000Coming Soon3 beds 3 baths5509 Fox Tail Ln, ELLICOTT CITY, MD 21043
MLS# MDHW2058234Listed by: NORTHROP REALTY - Coming Soon
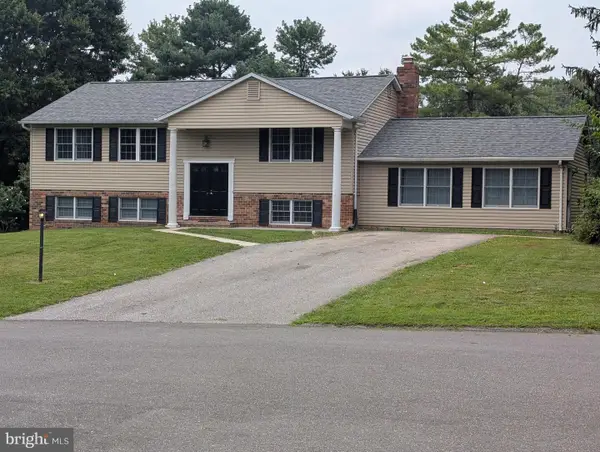 $725,000Coming Soon6 beds 4 baths
$725,000Coming Soon6 beds 4 baths10078 Cabachon Ct, ELLICOTT CITY, MD 21042
MLS# MDHW2058334Listed by: TAYLOR PROPERTIES - New
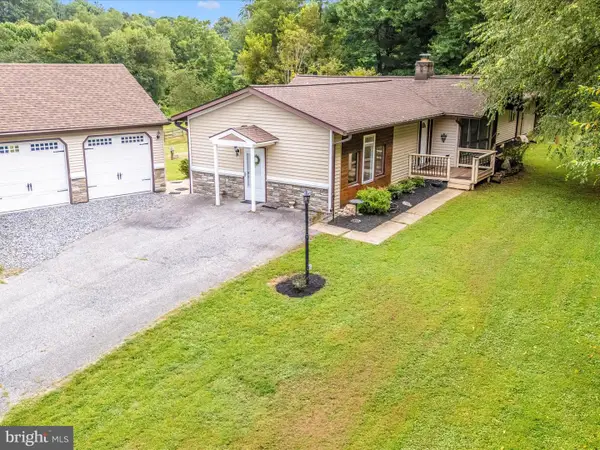 $749,900Active4 beds 3 baths2,876 sq. ft.
$749,900Active4 beds 3 baths2,876 sq. ft.13261 Hunt Ridge Rd, ELLICOTT CITY, MD 21042
MLS# MDHW2058324Listed by: EXP REALTY, LLC - Coming Soon
 $875,000Coming Soon4 beds 3 baths
$875,000Coming Soon4 beds 3 baths2130 Oak Forest Dr, ELLICOTT CITY, MD 21043
MLS# MDHW2054532Listed by: NORTHROP REALTY - New
 $400,000Active2 beds 2 baths1,574 sq. ft.
$400,000Active2 beds 2 baths1,574 sq. ft.8245 Stone Crop Dr #r, ELLICOTT CITY, MD 21043
MLS# MDHW2056796Listed by: NORTHROP REALTY - Coming Soon
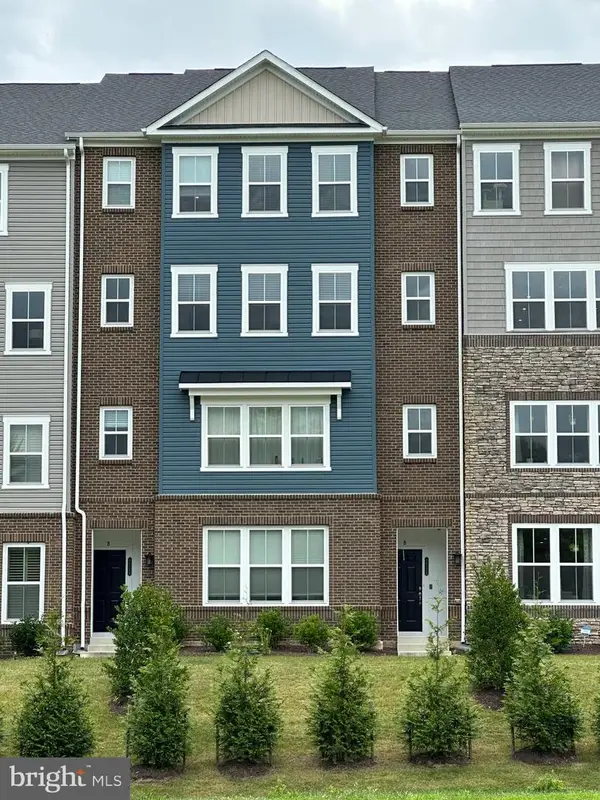 $600,000Coming Soon3 beds 3 baths
$600,000Coming Soon3 beds 3 baths4615b Crossing Court, ELLICOTT CITY, MD 21043
MLS# MDHW2058246Listed by: RE/MAX LEADING EDGE - Open Sat, 1 to 3pmNew
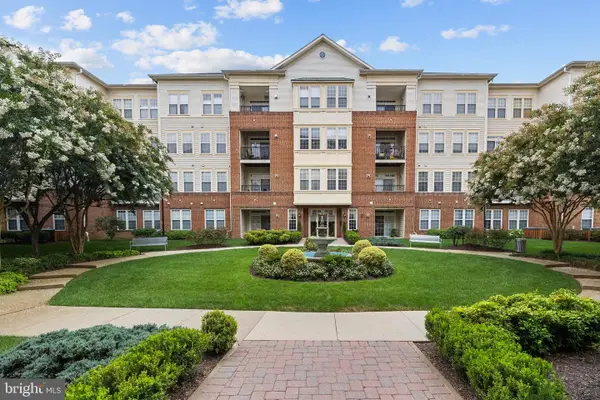 $448,000Active3 beds 2 baths1,740 sq. ft.
$448,000Active3 beds 2 baths1,740 sq. ft.2540 Kensington Gdns #204, ELLICOTT CITY, MD 21043
MLS# MDHW2058308Listed by: EXP REALTY, LLC - Open Sat, 11am to 1pmNew
 $889,000Active4 beds 5 baths4,200 sq. ft.
$889,000Active4 beds 5 baths4,200 sq. ft.3923 Cooks Ln, ELLICOTT CITY, MD 21043
MLS# MDHW2053610Listed by: COMPASS - Coming SoonOpen Sat, 1 to 3pm
 $799,000Coming Soon5 beds 3 baths
$799,000Coming Soon5 beds 3 baths4028 Arjay Cir, ELLICOTT CITY, MD 21042
MLS# MDHW2058148Listed by: REALTY 1 MARYLAND, LLC - Coming SoonOpen Sat, 11am to 1pm
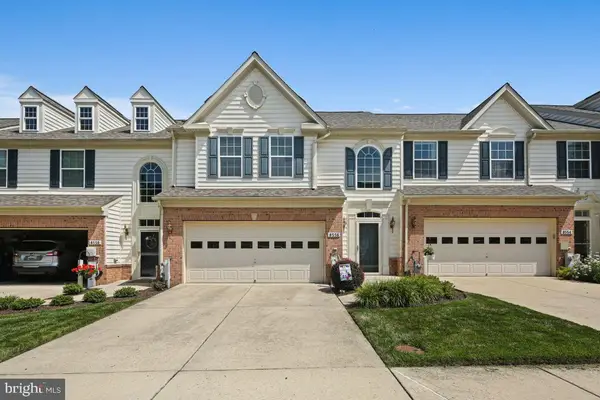 $645,000Coming Soon3 beds 4 baths
$645,000Coming Soon3 beds 4 baths8556 Dina Ln #41, ELLICOTT CITY, MD 21043
MLS# MDHW2055354Listed by: ASSIST 2 SELL BUYERS AND SELLERS
