4152 Henhawk Ct, Ellicott City, MD 21042
Local realty services provided by:Better Homes and Gardens Real Estate Reserve
4152 Henhawk Ct,Ellicott City, MD 21042
$699,900
- 4 Beds
- 4 Baths
- 3,408 sq. ft.
- Single family
- Pending
Listed by:josh velte
Office:cummings & co. realtors
MLS#:MDHW2054902
Source:BRIGHTMLS
Price summary
- Price:$699,900
- Price per sq. ft.:$205.37
- Monthly HOA dues:$171.17
About this home
Gardeners Dream! Get lost (or found) in the extensive landscaping, gazebo, decorative bridge, rock features, and multiple decorative ponds of the enclosed yard. This beautiful Dorsey Hall home is available for the first time since its construction and features several large living areas and a custom kitchen on the first level, as well as 1 of 2 laundry rooms. The upper area features 4 bedrooms, common bathroom, and a spacious primary bedroom with attached bathroom. The lower level has the 2nd laundry hook up, a massive open living space, full bath, and a walk-in closet that would make a fantastic root cellar. The seclusion of the back yard will almost make you forget the convenience and community of nearby Dorsey Hall Pool, Columbia Mall, Centennial Park, & historic Ellicott City among other local gems.
Contact an agent
Home facts
- Year built:1981
- Listing ID #:MDHW2054902
- Added:111 day(s) ago
- Updated:October 01, 2025 at 07:32 AM
Rooms and interior
- Bedrooms:4
- Total bathrooms:4
- Full bathrooms:3
- Half bathrooms:1
- Living area:3,408 sq. ft.
Heating and cooling
- Cooling:Central A/C
- Heating:Central, Heat Pump(s)
Structure and exterior
- Roof:Shingle
- Year built:1981
- Building area:3,408 sq. ft.
- Lot area:0.51 Acres
Utilities
- Water:Public
- Sewer:Public Sewer
Finances and disclosures
- Price:$699,900
- Price per sq. ft.:$205.37
- Tax amount:$9,290 (2024)
New listings near 4152 Henhawk Ct
- Coming Soon
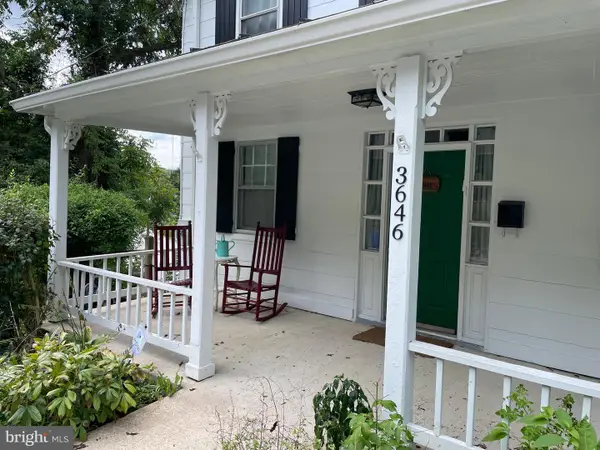 $595,000Coming Soon5 beds 2 baths
$595,000Coming Soon5 beds 2 baths3646 Fels Ln, ELLICOTT CITY, MD 21043
MLS# MDHW2060220Listed by: EXP REALTY, LLC - Coming Soon
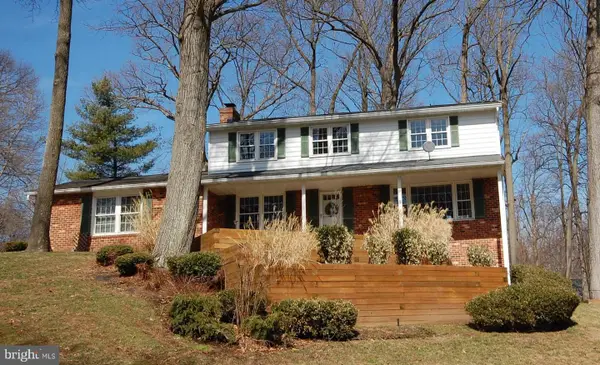 $825,000Coming Soon5 beds 5 baths
$825,000Coming Soon5 beds 5 baths10336 Burnside Dr, ELLICOTT CITY, MD 21042
MLS# MDHW2060212Listed by: KELLER WILLIAMS REALTY CENTRE - Coming Soon
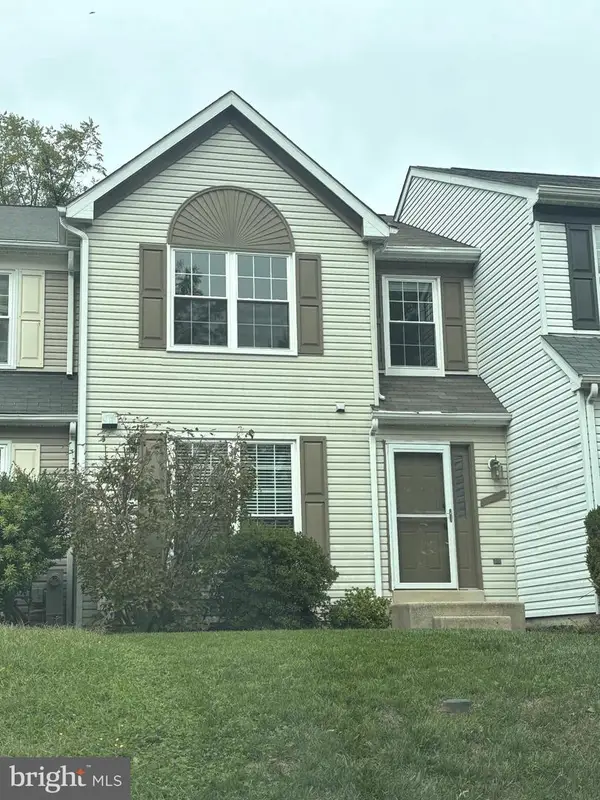 $510,000Coming Soon3 beds 3 baths
$510,000Coming Soon3 beds 3 baths4777 Leyden Way, ELLICOTT CITY, MD 21042
MLS# MDHW2060166Listed by: REDFIN CORP - New
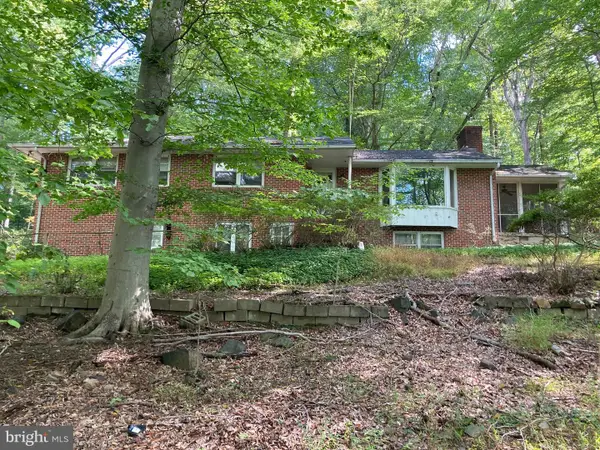 $750,000Active3.5 Acres
$750,000Active3.5 Acres4921 Bonnie Branch Rd, ELLICOTT CITY, MD 21043
MLS# MDHW2060182Listed by: JACK COOPER REALTY - Open Sat, 12 to 2pmNew
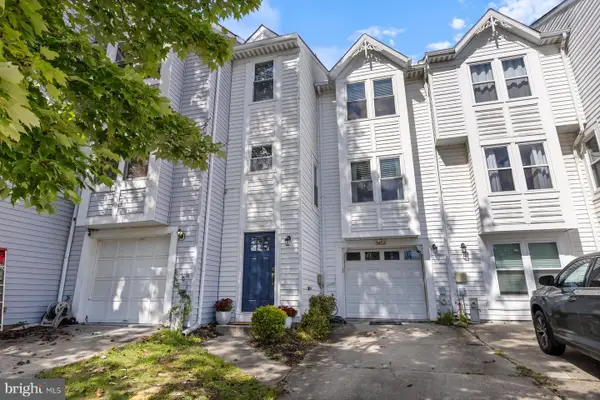 $475,000Active3 beds 2 baths1,640 sq. ft.
$475,000Active3 beds 2 baths1,640 sq. ft.3453 Orange Grove Ct, ELLICOTT CITY, MD 21043
MLS# MDHW2060162Listed by: KELLER WILLIAMS REALTY CENTRE - New
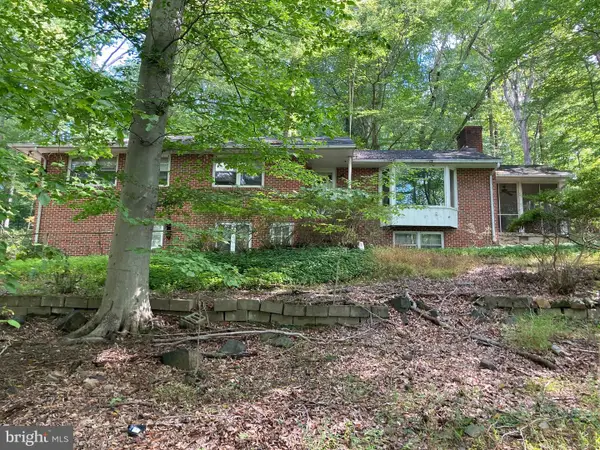 $750,000Active4 beds 2 baths1,849 sq. ft.
$750,000Active4 beds 2 baths1,849 sq. ft.4921 Bonnie Branch Rd, ELLICOTT CITY, MD 21043
MLS# MDHW2059854Listed by: JACK COOPER REALTY - New
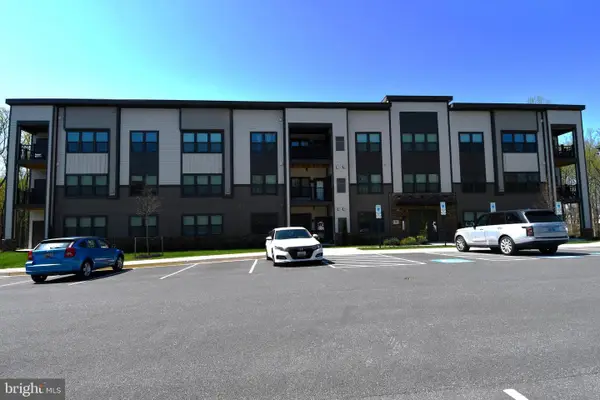 $414,000Active2 beds 2 baths1,066 sq. ft.
$414,000Active2 beds 2 baths1,066 sq. ft.10401 Resort Rd #f, ELLICOTT CITY, MD 21042
MLS# MDHW2060164Listed by: LONG & FOSTER REAL ESTATE, INC. - Coming Soon
 $400,000Coming Soon2 beds 2 baths
$400,000Coming Soon2 beds 2 baths2520 Kensington Gdns #401, ELLICOTT CITY, MD 21043
MLS# MDHW2060148Listed by: CUMMINGS & CO. REALTORS - Coming Soon
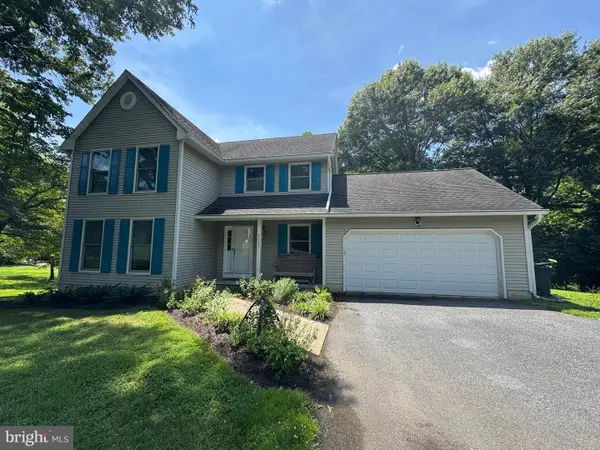 $850,000Coming Soon4 beds 4 baths
$850,000Coming Soon4 beds 4 baths9828 Old Willow Way, ELLICOTT CITY, MD 21042
MLS# MDHW2060104Listed by: KELLER WILLIAMS LUCIDO AGENCY - Coming Soon
 $649,000Coming Soon3 beds 2 baths
$649,000Coming Soon3 beds 2 baths8301 Elko Dr, ELLICOTT CITY, MD 21043
MLS# MDHW2060100Listed by: COLDWELL BANKER REALTY
