4509 Hemlock Cone Way, ELLICOTT CITY, MD 21042
Local realty services provided by:Better Homes and Gardens Real Estate Murphy & Co.
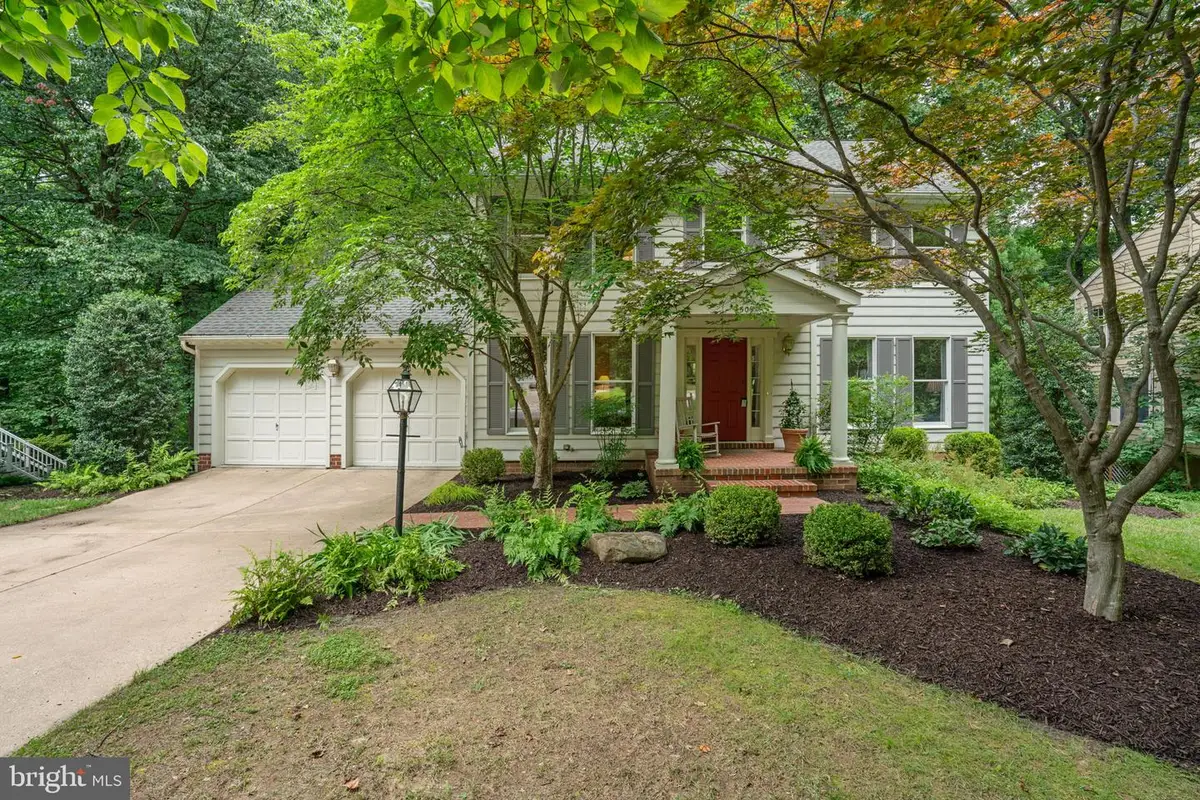
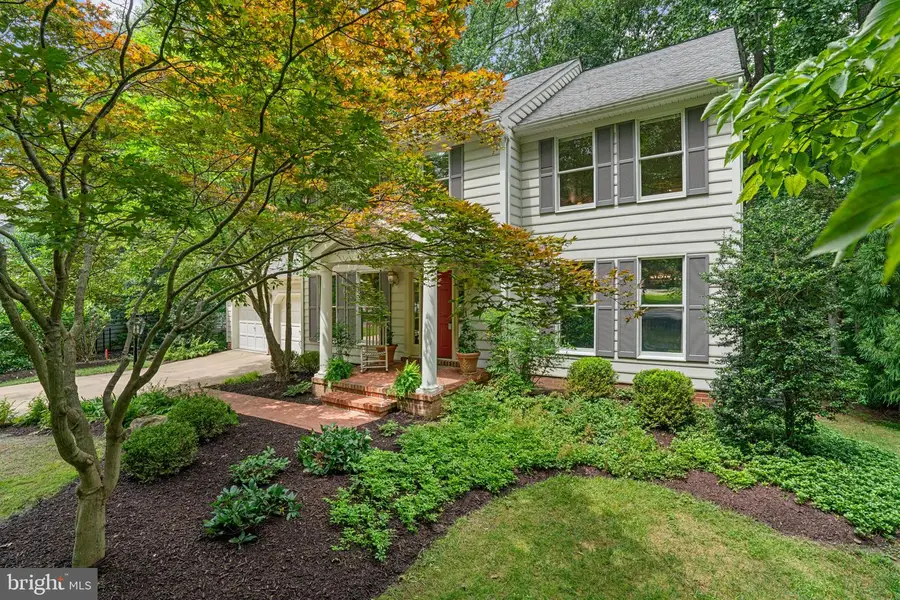
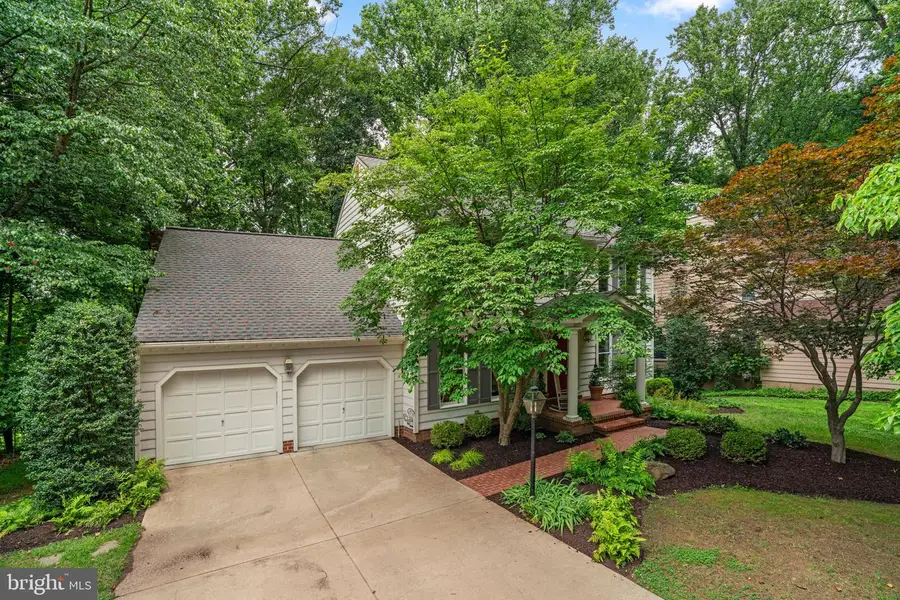
4509 Hemlock Cone Way,ELLICOTT CITY, MD 21042
$830,000
- 4 Beds
- 3 Baths
- 3,338 sq. ft.
- Single family
- Pending
Listed by:wendy slaughter
Office:vybe realty
MLS#:MDHW2056208
Source:BRIGHTMLS
Price summary
- Price:$830,000
- Price per sq. ft.:$248.65
- Monthly HOA dues:$180.17
About this home
Tucked away on a quiet, tree-lined neighborhood, this stunning home offers the perfect blend of privacy and modern upgrades all in the heart of the Dorsey neighborhood. Surrounded by mature trees and peaceful views of nature, this home has been beautifully maintained by the original owners and invites you to relax on the screened-in porch or entertain on the spacious deck overlooking the secluded backyard. Inside, the home has been freshly painted, creating a bright and welcoming atmosphere. The heart of the home, the gourmet kitchen, features custom cabinetry, granite countertops, stainless steel appliances, a tile backsplash, and a large center island, perfect for cooking and gathering. Just off the kitchen, the family room has a vaulted ceiling, giving the room an open and airy feel. Relax by the brick surround fireplace that is flanked on either side by built-in shelving, giving this room a warm character that is ideal for cozy evenings. The family room has direct access to the deck with a view. The main level is completed by a den with built-in shelving, laundry room with a laundry shoot, and a half bath . Upstairs, the primary suite offers a true retreat with an updated bathroom with a soaking tub, a separate shower with upgraded tiling, a custom walk-in closet, and dual vanities. The suite also has a versatile sitting room, perfect as a home office or quiet reading nook. Three additional bedrooms, plus a bonus room ideal as a guest suite, home gym, office, or even a fifth bedroom, provide flexibility for any lifestyle. The finished walk-out lower level is ready for your next movie or game night! It features a freshly painted recreation room with updated lighting and a cedar closet. The unfinished portion of the basement has a wine nook and plenty of storage. You'll love having additional storage and an EV outlet in the garage! Plus, seller offering a one year home warranty. Enjoy the convenience of nearby shops, dining, community pool, and walking trails—just minutes away!
Contact an agent
Home facts
- Year built:1987
- Listing Id #:MDHW2056208
- Added:36 day(s) ago
- Updated:August 15, 2025 at 07:30 AM
Rooms and interior
- Bedrooms:4
- Total bathrooms:3
- Full bathrooms:2
- Half bathrooms:1
- Living area:3,338 sq. ft.
Heating and cooling
- Cooling:Central A/C
- Heating:Electric, Heat Pump(s)
Structure and exterior
- Roof:Shingle
- Year built:1987
- Building area:3,338 sq. ft.
- Lot area:0.53 Acres
Utilities
- Water:Public
- Sewer:Public Sewer
Finances and disclosures
- Price:$830,000
- Price per sq. ft.:$248.65
- Tax amount:$10,595 (2024)
New listings near 4509 Hemlock Cone Way
- Coming Soon
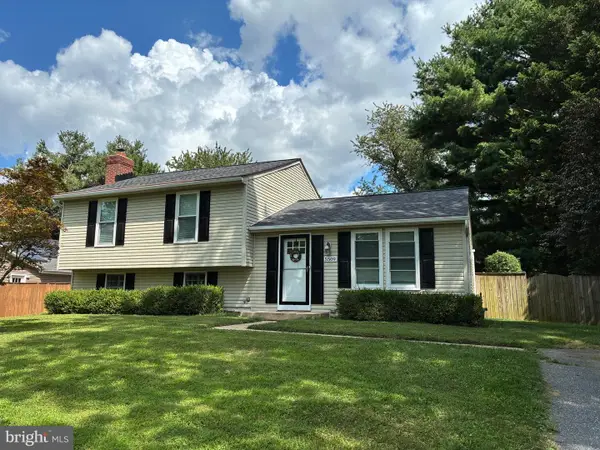 $595,000Coming Soon3 beds 3 baths
$595,000Coming Soon3 beds 3 baths5509 Fox Tail Ln, ELLICOTT CITY, MD 21043
MLS# MDHW2058234Listed by: NORTHROP REALTY - Coming Soon
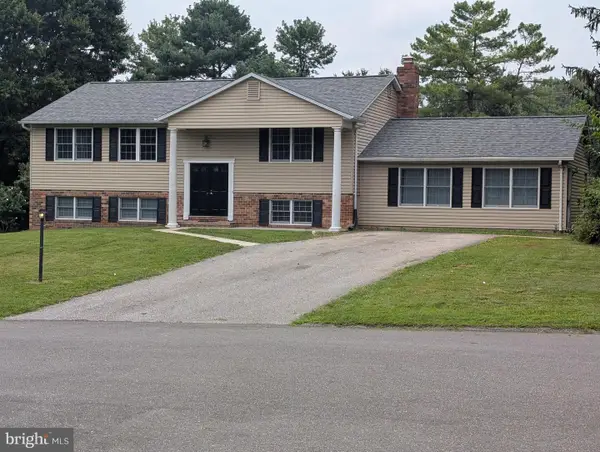 $725,000Coming Soon6 beds 4 baths
$725,000Coming Soon6 beds 4 baths10078 Cabachon Ct, ELLICOTT CITY, MD 21042
MLS# MDHW2058334Listed by: TAYLOR PROPERTIES - New
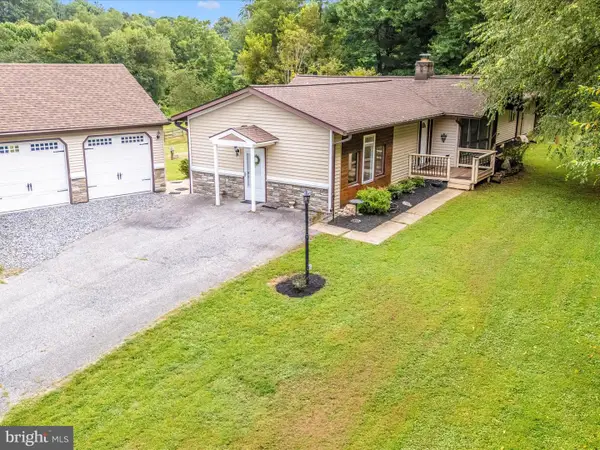 $749,900Active4 beds 3 baths2,876 sq. ft.
$749,900Active4 beds 3 baths2,876 sq. ft.13261 Hunt Ridge Rd, ELLICOTT CITY, MD 21042
MLS# MDHW2058324Listed by: EXP REALTY, LLC - Coming Soon
 $875,000Coming Soon4 beds 3 baths
$875,000Coming Soon4 beds 3 baths2130 Oak Forest Dr, ELLICOTT CITY, MD 21043
MLS# MDHW2054532Listed by: NORTHROP REALTY - New
 $400,000Active2 beds 2 baths1,574 sq. ft.
$400,000Active2 beds 2 baths1,574 sq. ft.8245 Stone Crop Dr #r, ELLICOTT CITY, MD 21043
MLS# MDHW2056796Listed by: NORTHROP REALTY - Coming Soon
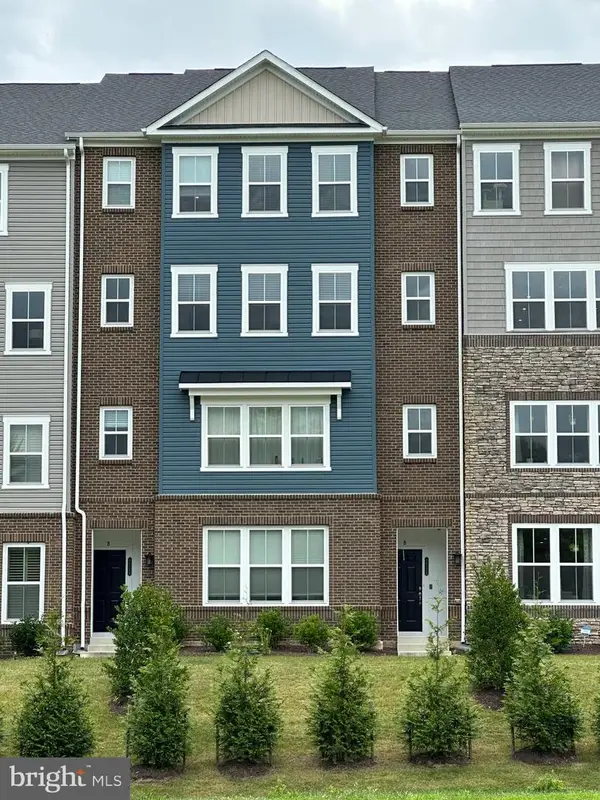 $600,000Coming Soon3 beds 3 baths
$600,000Coming Soon3 beds 3 baths4615b Crossing Court, ELLICOTT CITY, MD 21043
MLS# MDHW2058246Listed by: RE/MAX LEADING EDGE - Open Sat, 1 to 3pmNew
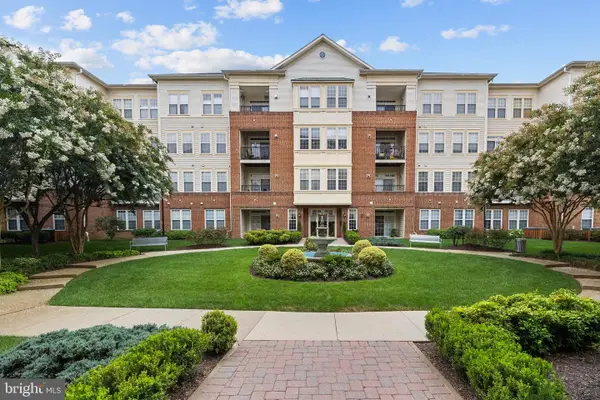 $448,000Active3 beds 2 baths1,740 sq. ft.
$448,000Active3 beds 2 baths1,740 sq. ft.2540 Kensington Gdns #204, ELLICOTT CITY, MD 21043
MLS# MDHW2058308Listed by: EXP REALTY, LLC - Open Sat, 11am to 1pmNew
 $889,000Active4 beds 5 baths4,200 sq. ft.
$889,000Active4 beds 5 baths4,200 sq. ft.3923 Cooks Ln, ELLICOTT CITY, MD 21043
MLS# MDHW2053610Listed by: COMPASS - Coming SoonOpen Sat, 1 to 3pm
 $799,000Coming Soon5 beds 3 baths
$799,000Coming Soon5 beds 3 baths4028 Arjay Cir, ELLICOTT CITY, MD 21042
MLS# MDHW2058148Listed by: REALTY 1 MARYLAND, LLC - Coming SoonOpen Sat, 11am to 1pm
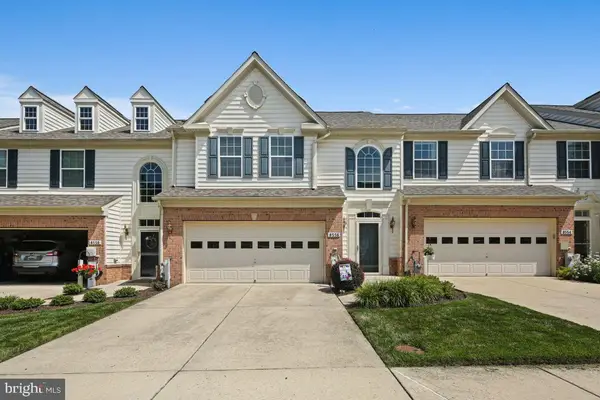 $645,000Coming Soon3 beds 4 baths
$645,000Coming Soon3 beds 4 baths8556 Dina Ln #41, ELLICOTT CITY, MD 21043
MLS# MDHW2055354Listed by: ASSIST 2 SELL BUYERS AND SELLERS
